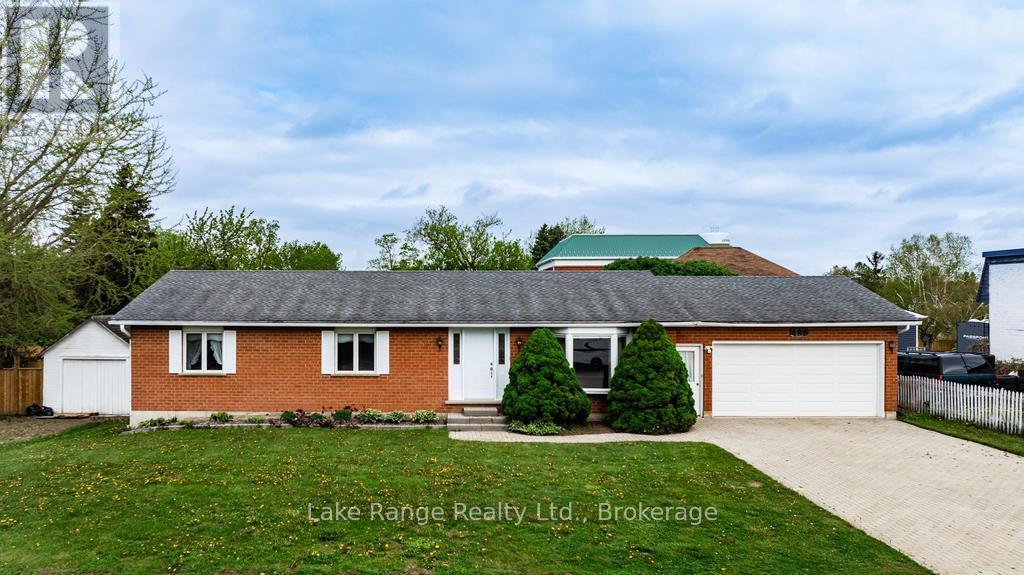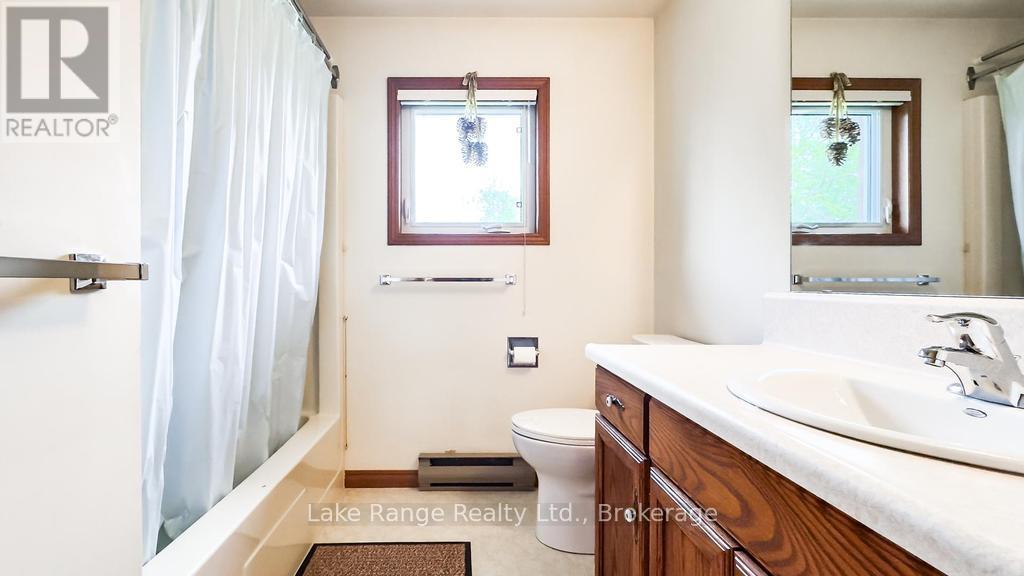486 Havelock Street Huron-Kinloss, Ontario N0G 2H0
$549,900
Welcome to 486 Havelock St. This is a charming all brick, Royal Home built bungalow with attached double car garage. Everything you need is on the main level including laundry, 3 generously sized bedrooms, full bath and an additional half bath. The primary bedroom has his and her closets. If you want more living space, the basement is a completely open and blank canvass with high ceilings and pluming roughed in for an additional bathroom. It awaits your vision to finish the amazing space. Patio doors off of the dining room offer direct access to your backyard. Plenty of room to add a deck or patio to your liking. Interlocking stone driveway. Located just off the main street of Lucknow with an easy stroll to the bank, hardware store, bakery, pharmacy, parks and everything the great town of Lucknow has to offer. (id:51300)
Property Details
| MLS® Number | X12150022 |
| Property Type | Single Family |
| Community Name | Lucknow |
| Amenities Near By | Place Of Worship, Schools |
| Equipment Type | None |
| Features | Flat Site |
| Parking Space Total | 6 |
| Rental Equipment Type | None |
Building
| Bathroom Total | 2 |
| Bedrooms Above Ground | 3 |
| Bedrooms Total | 3 |
| Appliances | Water Heater, All, Dishwasher, Dryer |
| Architectural Style | Bungalow |
| Basement Development | Unfinished |
| Basement Features | Walk-up |
| Basement Type | N/a (unfinished) |
| Construction Style Attachment | Detached |
| Exterior Finish | Brick |
| Foundation Type | Poured Concrete |
| Half Bath Total | 1 |
| Heating Fuel | Electric |
| Heating Type | Baseboard Heaters |
| Stories Total | 1 |
| Size Interior | 1,100 - 1,500 Ft2 |
| Type | House |
| Utility Water | Municipal Water |
Parking
| Attached Garage | |
| Garage |
Land
| Acreage | No |
| Land Amenities | Place Of Worship, Schools |
| Sewer | Sanitary Sewer |
| Size Depth | 132 Ft |
| Size Frontage | 82 Ft ,6 In |
| Size Irregular | 82.5 X 132 Ft |
| Size Total Text | 82.5 X 132 Ft|under 1/2 Acre |
| Zoning Description | R1 |
Rooms
| Level | Type | Length | Width | Dimensions |
|---|---|---|---|---|
| Basement | Other | 14.986 m | 8.2296 m | 14.986 m x 8.2296 m |
| Main Level | Kitchen | 3 m | 3.9916 m | 3 m x 3.9916 m |
| Main Level | Dining Room | 3.2004 m | 2.8194 m | 3.2004 m x 2.8194 m |
| Main Level | Living Room | 4.1402 m | 3.9116 m | 4.1402 m x 3.9116 m |
| Main Level | Primary Bedroom | 3.9116 m | 3.556 m | 3.9116 m x 3.556 m |
| Main Level | Bedroom 2 | 3.6576 m | 3.2512 m | 3.6576 m x 3.2512 m |
| Main Level | Bedroom 3 | 3.6576 m | 3.937 m | 3.6576 m x 3.937 m |
| Main Level | Bathroom | 2.921 m | 2.3114 m | 2.921 m x 2.3114 m |
| Main Level | Bathroom | 2.3114 m | 0.7874 m | 2.3114 m x 0.7874 m |
https://www.realtor.ca/real-estate/28315895/486-havelock-street-huron-kinloss-lucknow-lucknow

Cheryl Johnston
Broker
www.cherylsrealestate.ca/
www.facebook.com/Cheryl-Johnston-Sales-Representative-192130421165765/
www.linkedin.com/in/cheryl-johnston-33535a53


















