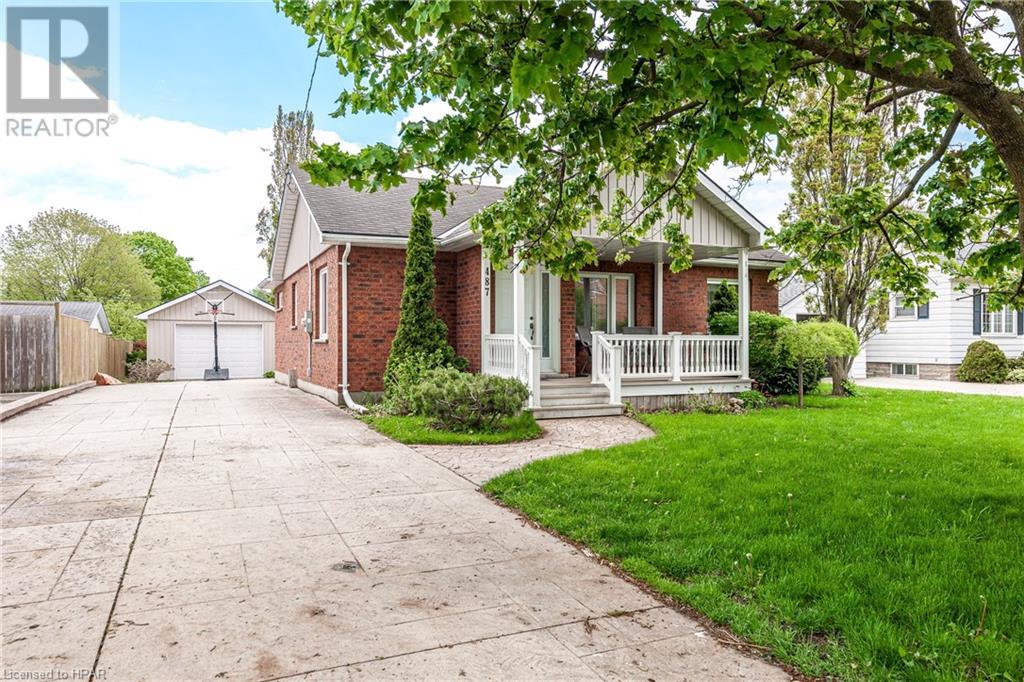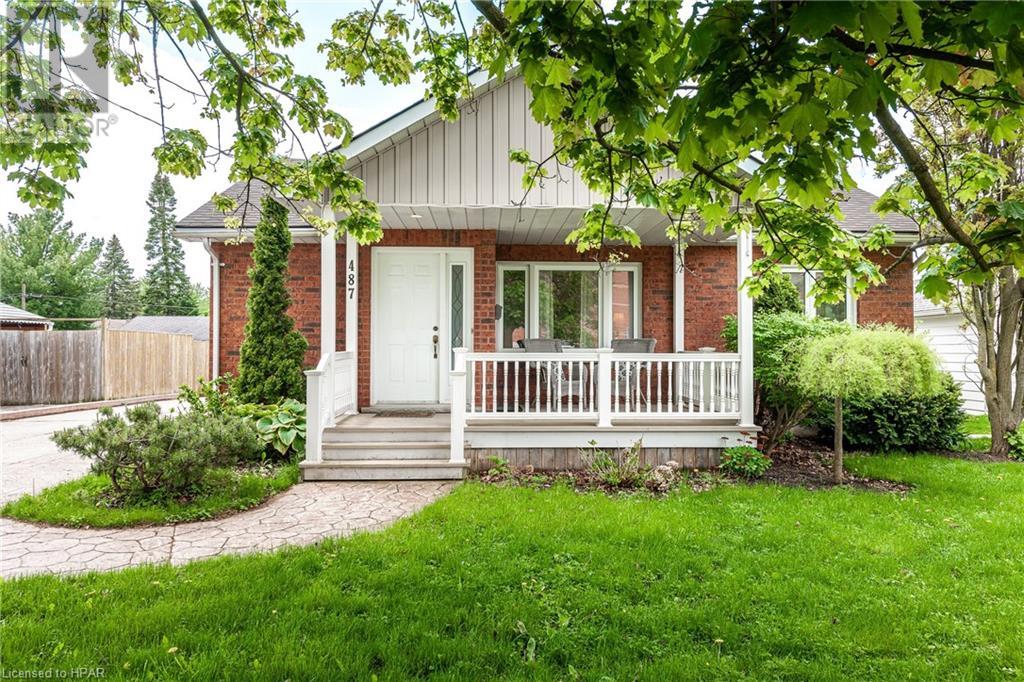487 West Gore Street Stratford, Ontario N5A 1L3
$660,000
Across from the Hospital and steps from T.J. Dolan Natural Area and trails, this Brick Bungalow has a large concrete driveway, Detached single garage, in-ground pool, covered front porch, 1st floor has open living room dining area, eat-in kitchen, 2 bedrooms and 4 pc bath, finished basement has Rec-Room with Kitchenette and Gas fireplace, pool table, another bedroom that could also be used as an office, 2 pc bath, Furnace, A/C and Hot Water Tank all new in 2020, house roof south side 2022, garage roof west side 2024, Over Range Microwave 2024, Washer and Dryer 2020, Fridge, Stove, Dishwasher all 2019. A great home in a great location ! Call your REALTOR® to view ! (id:51300)
Open House
This property has open houses!
1:00 pm
Ends at:2:30 pm
Property Details
| MLS® Number | 40588411 |
| Property Type | Single Family |
| AmenitiesNearBy | Golf Nearby, Hospital, Park, Place Of Worship, Playground, Public Transit, Schools |
| EquipmentType | Rental Water Softener |
| Features | Sump Pump |
| ParkingSpaceTotal | 6 |
| RentalEquipmentType | Rental Water Softener |
| Structure | Porch |
Building
| BathroomTotal | 2 |
| BedroomsAboveGround | 2 |
| BedroomsBelowGround | 1 |
| BedroomsTotal | 3 |
| Appliances | Central Vacuum, Dishwasher, Dryer, Refrigerator, Stove, Washer, Microwave Built-in, Garage Door Opener |
| ArchitecturalStyle | Bungalow |
| BasementDevelopment | Finished |
| BasementType | Full (finished) |
| ConstructedDate | 1953 |
| ConstructionStyleAttachment | Detached |
| CoolingType | Central Air Conditioning |
| ExteriorFinish | Brick, Vinyl Siding |
| FireplacePresent | Yes |
| FireplaceTotal | 1 |
| HalfBathTotal | 1 |
| HeatingFuel | Natural Gas |
| HeatingType | Forced Air |
| StoriesTotal | 1 |
| SizeInterior | 1534.27 Sqft |
| Type | House |
| UtilityWater | Municipal Water |
Parking
| Detached Garage |
Land
| AccessType | Rail Access |
| Acreage | No |
| FenceType | Partially Fenced |
| LandAmenities | Golf Nearby, Hospital, Park, Place Of Worship, Playground, Public Transit, Schools |
| Sewer | Municipal Sewage System |
| SizeDepth | 132 Ft |
| SizeFrontage | 60 Ft |
| SizeTotalText | Under 1/2 Acre |
| ZoningDescription | R1-3 |
Rooms
| Level | Type | Length | Width | Dimensions |
|---|---|---|---|---|
| Basement | Other | 11'11'' x 17'2'' | ||
| Basement | Recreation Room | 20'2'' x 24'5'' | ||
| Basement | Bedroom | 11'11'' x 7'0'' | ||
| Basement | 2pc Bathroom | 5'11'' x 3'11'' | ||
| Main Level | Primary Bedroom | 12'0'' x 11'5'' | ||
| Main Level | Living Room | 11'11'' x 15'0'' | ||
| Main Level | Kitchen | 8'8'' x 14'8'' | ||
| Main Level | Dining Room | 11'11'' x 10'4'' | ||
| Main Level | Breakfast | 11'7'' x 8'9'' | ||
| Main Level | Bedroom | 12'0'' x 10'1'' | ||
| Main Level | 4pc Bathroom | 10'11'' x 11'3'' |
https://www.realtor.ca/real-estate/26891319/487-west-gore-street-stratford
Paul Schumm
Salesperson
















































