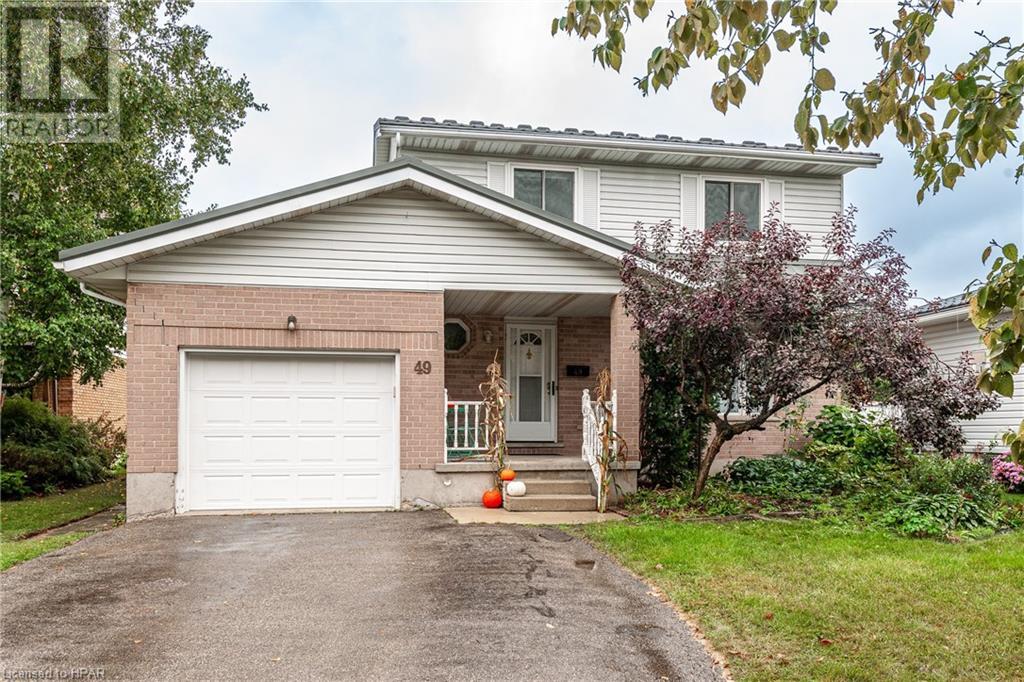49 Sharman Street Stratford, Ontario N5A 7R4
$599,900
Need more room for your growing family? Looking to add your own style to a home in a GREAT neighbourhood? Welcome to 49 Sharman Street in beautiful Stratford, ON. This adorable home features 3 bedrooms, 2 bathrooms and over 1,700 sq ft of above-ground living space, PLUS an unfinished basement with an additional unfinished bathroom. The main floor features an open-concept kitchen/dining room with room for the whole family and lots of natural light. You'll also find main floor laundry and a bonus room/den with additional access to the sizeable backyard. Upstairs you'll find 3 well-sized bedrooms and a primary suite with a walk-in closet! During the summer, entertain the entire family in the beautiful backyard, complete with vegetable gardens, a fire-pit area and a sizeable storage shed with a remote garage door opener! This home also boasts a workshop/storage room in the basement and a brand new metal roof installed June 2024. Located on a quiet street in a sought-after mature neighbourhood, and zoned for Bedford Public School, this property will not last long. Call your REALTOR® today to book your private showing! (id:51300)
Open House
This property has open houses!
11:00 am
Ends at:1:00 pm
Property Details
| MLS® Number | 40636829 |
| Property Type | Single Family |
| AmenitiesNearBy | Playground, Public Transit |
| CommunityFeatures | Quiet Area |
| EquipmentType | Water Heater |
| Features | Paved Driveway, Automatic Garage Door Opener |
| ParkingSpaceTotal | 3 |
| RentalEquipmentType | Water Heater |
| Structure | Shed, Porch |
Building
| BathroomTotal | 3 |
| BedroomsAboveGround | 3 |
| BedroomsTotal | 3 |
| Appliances | Central Vacuum - Roughed In, Dishwasher, Dryer, Freezer, Microwave, Refrigerator, Stove, Water Softener, Washer, Hood Fan, Window Coverings, Garage Door Opener |
| ArchitecturalStyle | 2 Level |
| BasementDevelopment | Unfinished |
| BasementType | Full (unfinished) |
| ConstructedDate | 1989 |
| ConstructionStyleAttachment | Detached |
| CoolingType | Central Air Conditioning |
| ExteriorFinish | Brick Veneer, Vinyl Siding |
| Fixture | Ceiling Fans |
| HalfBathTotal | 2 |
| HeatingFuel | Natural Gas |
| HeatingType | Forced Air |
| StoriesTotal | 2 |
| SizeInterior | 1749.34 Sqft |
| Type | House |
| UtilityWater | Municipal Water |
Parking
| Attached Garage |
Land
| Acreage | No |
| FenceType | Fence |
| LandAmenities | Playground, Public Transit |
| Sewer | Municipal Sewage System |
| SizeFrontage | 61 Ft |
| SizeTotalText | Under 1/2 Acre |
| ZoningDescription | R1 |
Rooms
| Level | Type | Length | Width | Dimensions |
|---|---|---|---|---|
| Second Level | Other | 5'9'' x 9'1'' | ||
| Second Level | Primary Bedroom | 14'1'' x 12'1'' | ||
| Second Level | Bedroom | 10'7'' x 10'8'' | ||
| Second Level | Bedroom | 10'3'' x 14'3'' | ||
| Second Level | 4pc Bathroom | 5'2'' x 11'4'' | ||
| Basement | 2pc Bathroom | 11'11'' x 4'0'' | ||
| Basement | Utility Room | 11'11'' x 5'11'' | ||
| Basement | Storage | 24'1'' x 13' | ||
| Basement | Workshop | 11'2'' x 1'9'' | ||
| Basement | Recreation Room | 23'7'' x 11'9'' | ||
| Basement | Cold Room | 8'9'' x 7'3'' | ||
| Main Level | Living Room | 15'0'' x 12'0'' | ||
| Main Level | Kitchen | 13'8'' x 13'5'' | ||
| Main Level | Dining Room | 10'9'' x 13'5'' | ||
| Main Level | Den | 12'0'' x 13'7'' | ||
| Main Level | 2pc Bathroom | 3'8'' x 7'10'' |
https://www.realtor.ca/real-estate/27466787/49-sharman-street-stratford
Hunter Agnew
Salesperson




















































