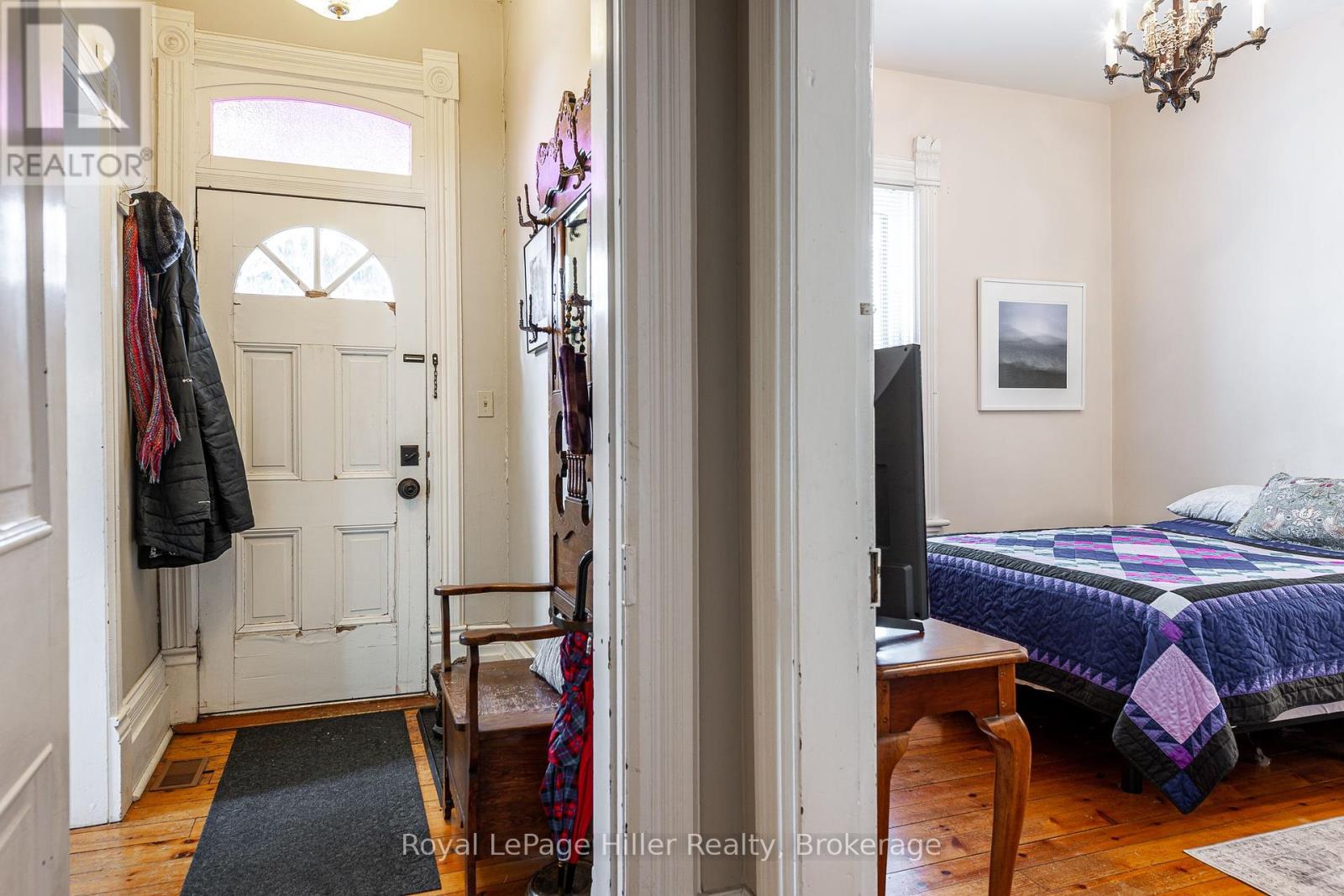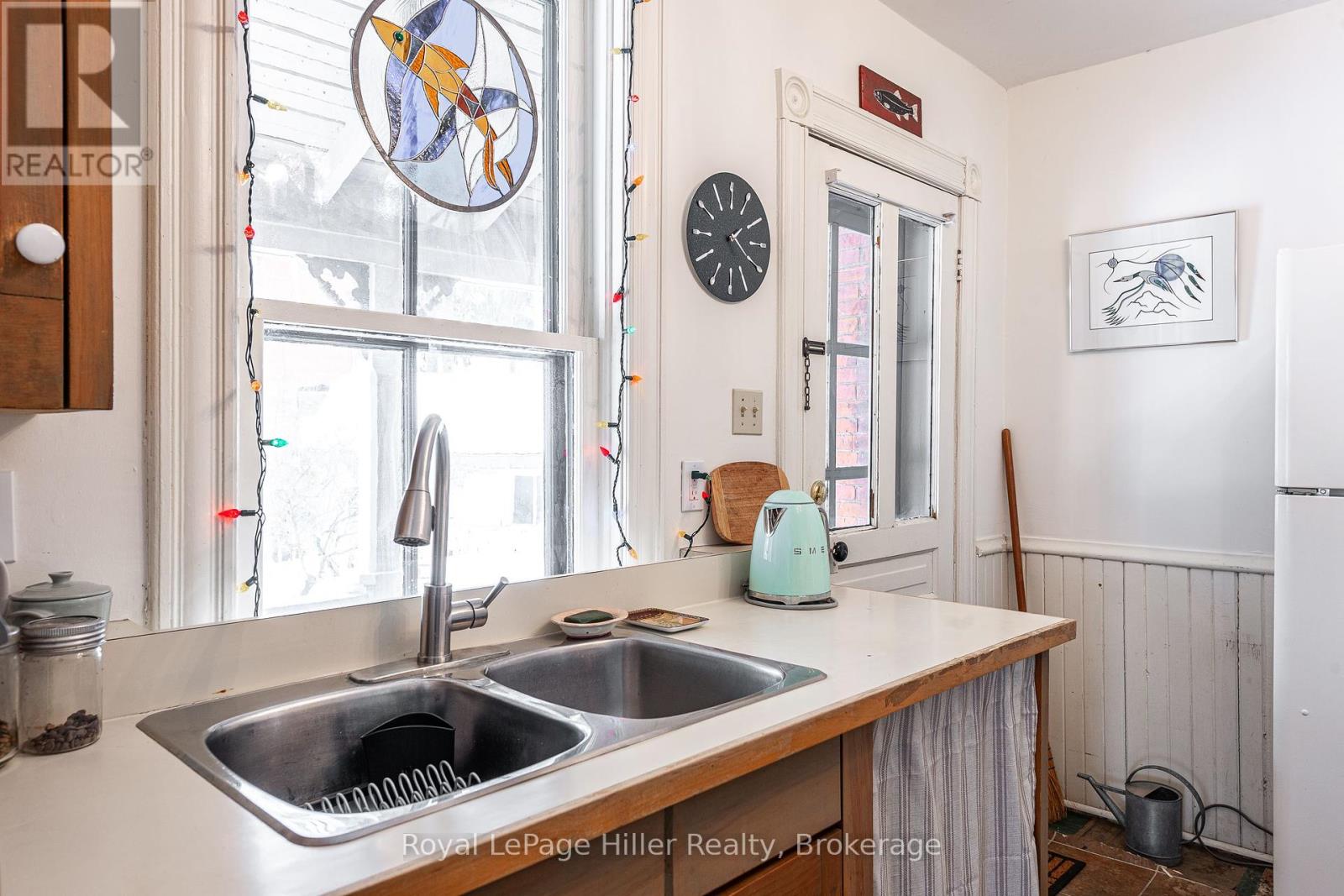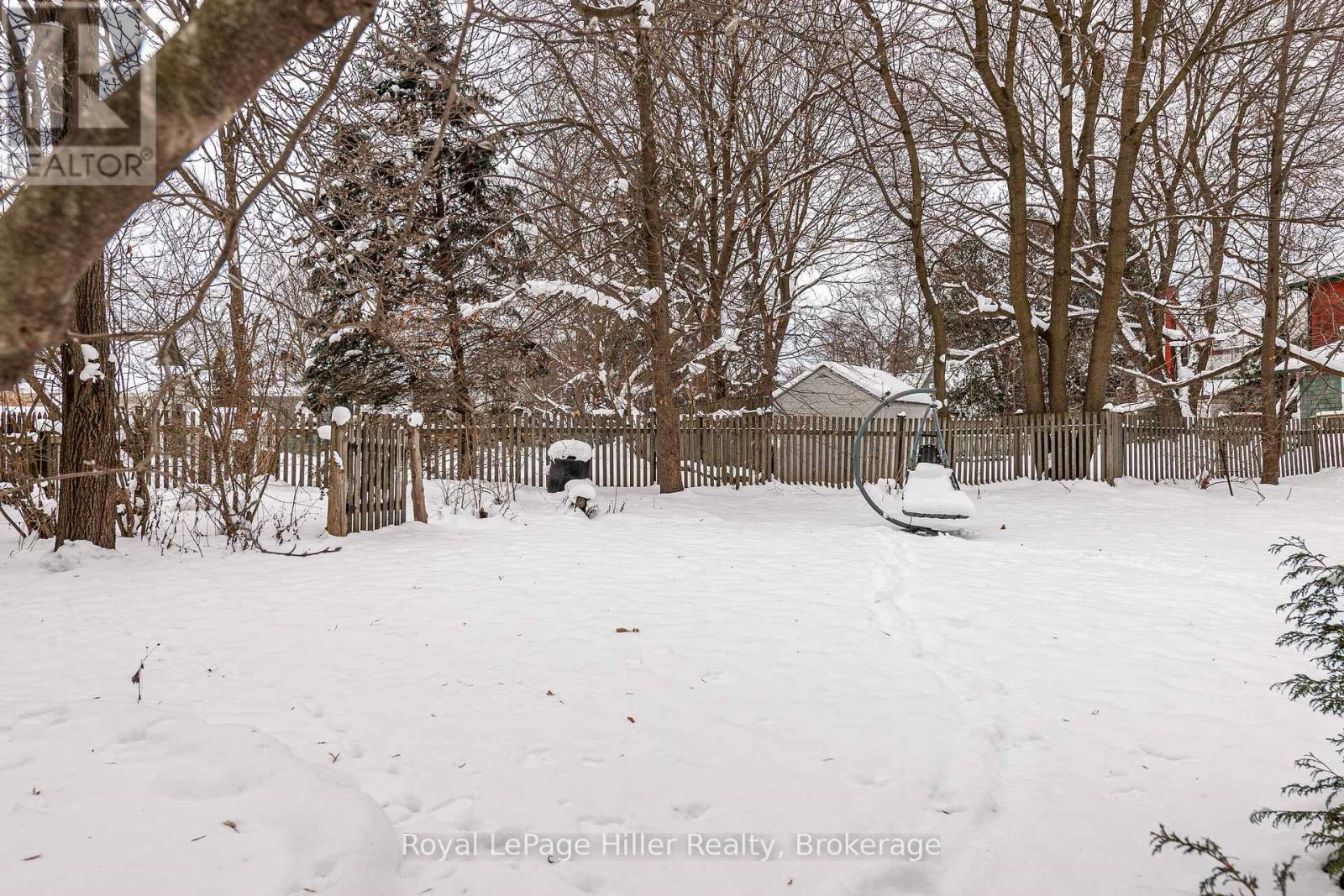491 Downie Street Stratford, Ontario N5A 1Y1
$655,000
This stunning 1870 Ontario Cottage has timeless character and unbeatable curb appeal. From the moment you enter the arched entryway, you will witness the history, elegance, and craftsmanship. Original wide-plank floors, 10-foot ceilings, and deep baseboards give a sense of grandeur, while the expansive private lot, adorned with mature trees, secret pathways, and gardens, offers a tranquil retreat just minutes from downtown Stratford. Inside, the home has large, light-filled principal rooms, including a welcoming front parlour and two spacious main-floor bedrooms, making it ideal for all buyers. The kitchen is simple and functional which opens to a charming side porch - the perfect spot to sip your morning coffee. A board-and-batten addition with pine plank floors invites endless possibilities: a cozy den, creative studio, or mudroom with new laundry hook-ups. Venture upstairs via a tucked-away staircase to discover a freshly updated loft featuring a 2 pc powder room, a third bedroom, and an airy open space with great potential which could be reimagined as primary suite, an inspiring art studio, or a playroom. With recent upgrades furnace (2020), municipal sewer line, water heater, and foundation regrading (2021). Don't miss the opportunity to own a Century Home just minutes from the vibrant downtown core. (id:51300)
Open House
This property has open houses!
10:30 am
Ends at:12:00 pm
Property Details
| MLS® Number | X11921009 |
| Property Type | Single Family |
| Community Name | Stratford |
| Features | Irregular Lot Size |
| Parking Space Total | 3 |
Building
| Bathroom Total | 2 |
| Bedrooms Above Ground | 3 |
| Bedrooms Total | 3 |
| Amenities | Fireplace(s) |
| Appliances | Water Heater - Tankless, Water Softener, Water Heater, Blinds, Window Coverings |
| Basement Development | Unfinished |
| Basement Type | Crawl Space (unfinished) |
| Construction Style Attachment | Detached |
| Cooling Type | Central Air Conditioning |
| Exterior Finish | Brick, Wood |
| Fireplace Present | Yes |
| Fireplace Total | 1 |
| Foundation Type | Poured Concrete, Stone |
| Half Bath Total | 1 |
| Heating Fuel | Natural Gas |
| Heating Type | Forced Air |
| Stories Total | 1 |
| Type | House |
| Utility Water | Municipal Water |
Land
| Acreage | No |
| Sewer | Sanitary Sewer |
| Size Depth | 133 Ft ,5 In |
| Size Frontage | 72 Ft ,6 In |
| Size Irregular | 72.54 X 133.48 Ft ; 90.20 Ft X 70.66 X 79.57 Ft |
| Size Total Text | 72.54 X 133.48 Ft ; 90.20 Ft X 70.66 X 79.57 Ft|under 1/2 Acre |
Rooms
| Level | Type | Length | Width | Dimensions |
|---|---|---|---|---|
| Second Level | Bathroom | 1.19 m | 1.2 m | 1.19 m x 1.2 m |
| Second Level | Other | 5.12 m | 7.97 m | 5.12 m x 7.97 m |
| Second Level | Other | 1.38 m | 1.12 m | 1.38 m x 1.12 m |
| Main Level | Bedroom | 3.4 m | 2.9 m | 3.4 m x 2.9 m |
| Main Level | Dining Room | 3.63 m | 3.63 m | 3.63 m x 3.63 m |
| Main Level | Family Room | 3.47 m | 4.06 m | 3.47 m x 4.06 m |
| Main Level | Kitchen | 2.77 m | 3.39 m | 2.77 m x 3.39 m |
| Main Level | Living Room | 5.13 m | 3.58 m | 5.13 m x 3.58 m |
| Main Level | Primary Bedroom | 3.4 m | 3.72 m | 3.4 m x 3.72 m |
https://www.realtor.ca/real-estate/27796377/491-downie-street-stratford-stratford

Barb Hiller Thibeault
Broker of Record
www.marknbarb.ca/
www.facebook.com/Barb.Hiller.Thibeault
twitter.com/@mrknbrb
ca.linkedin.com/pub/barb-hiller-thibeault/51/258/770











































