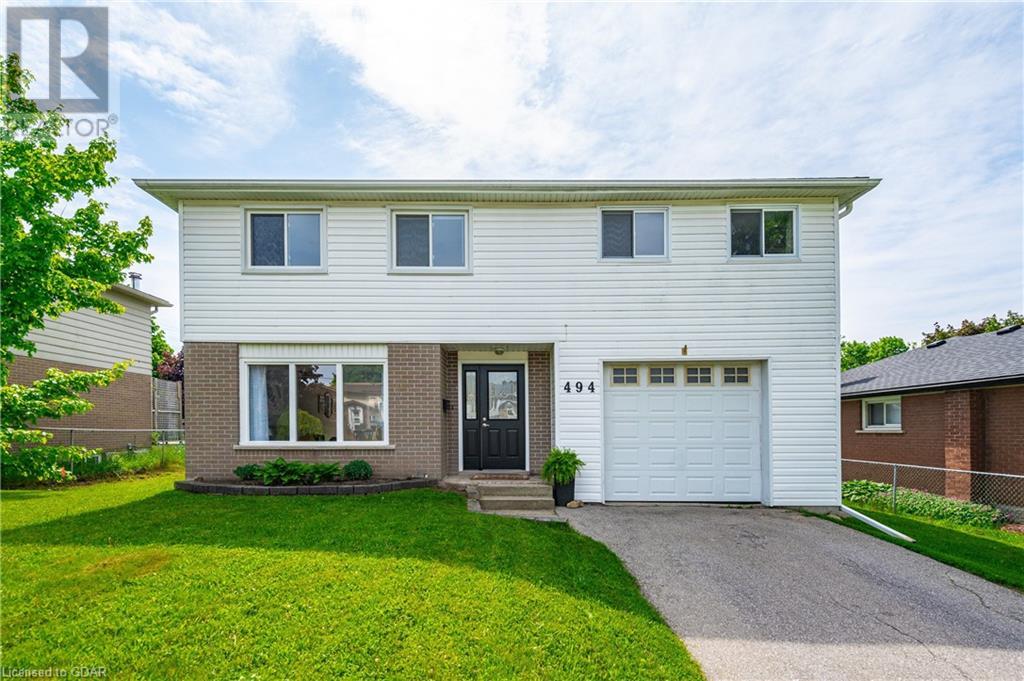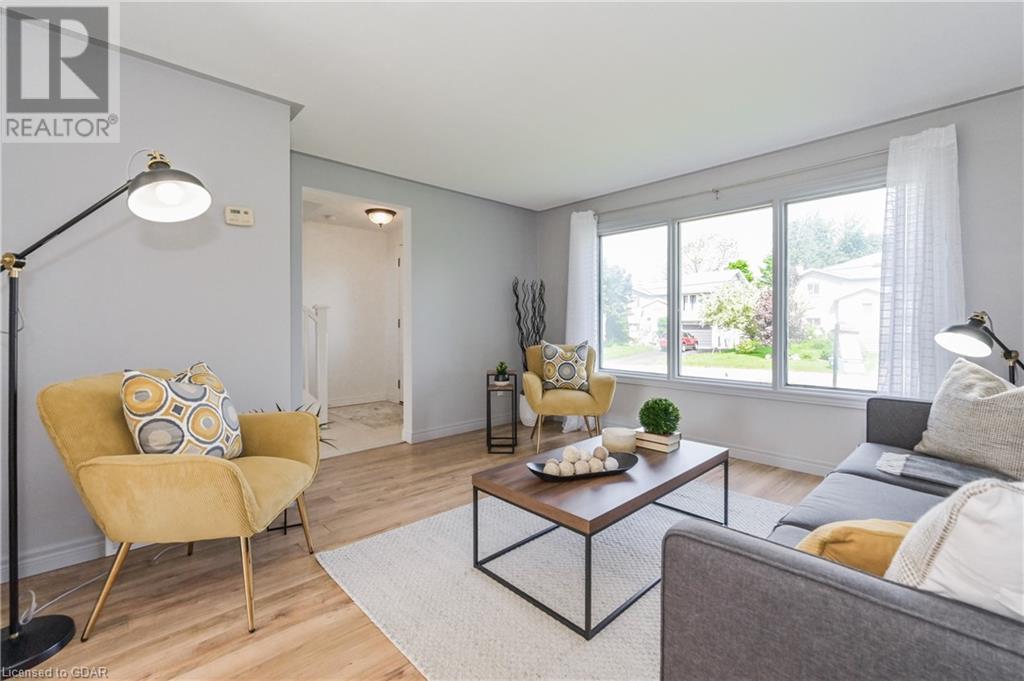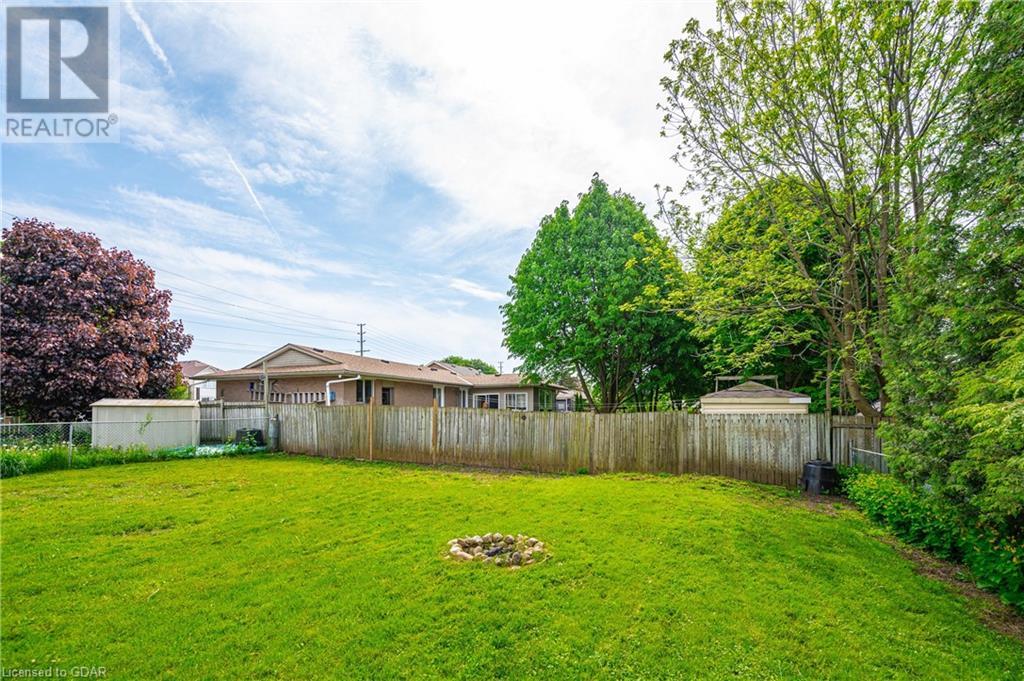494 Forfar Street E Fergus, Ontario N1M 1B7
$699,900
Welcome to 494 Forfar St E, a charming 4-bedroom home perfect for families and first-time buyers. The main floor boasts a large living room that flows seamlessly into the eat-in kitchen, where a bright sliding glass door opens to a large, private backyard, ideal for entertaining or for kids to play. This home also features a large unfinished basement offering potential for additional future living space. The second storey features 4 bedrooms, including a spacious primary, with the potential to convert the existing bathroom into two full bathrooms, including a possible ensuite. The oversized single-car garage provides ample storage with room for parking. Located in central Fergus, within walking distance to schools and parks. (id:51300)
Property Details
| MLS® Number | 40593319 |
| Property Type | Single Family |
| Amenities Near By | Hospital, Park, Schools |
| Equipment Type | Water Heater |
| Parking Space Total | 2 |
| Rental Equipment Type | Water Heater |
Building
| Bathroom Total | 1 |
| Bedrooms Above Ground | 4 |
| Bedrooms Total | 4 |
| Appliances | Dishwasher, Dryer, Refrigerator, Stove, Water Softener, Washer, Hood Fan |
| Architectural Style | 2 Level |
| Basement Development | Unfinished |
| Basement Type | Full (unfinished) |
| Constructed Date | 1968 |
| Construction Style Attachment | Detached |
| Cooling Type | Central Air Conditioning |
| Exterior Finish | Brick Veneer, Vinyl Siding |
| Foundation Type | Poured Concrete |
| Heating Fuel | Natural Gas |
| Heating Type | Forced Air |
| Stories Total | 2 |
| Size Interior | 1501.74 Sqft |
| Type | House |
| Utility Water | Municipal Water |
Parking
| Attached Garage |
Land
| Acreage | No |
| Land Amenities | Hospital, Park, Schools |
| Sewer | Municipal Sewage System |
| Size Depth | 100 Ft |
| Size Frontage | 60 Ft |
| Size Total Text | Under 1/2 Acre |
| Zoning Description | R1b |
Rooms
| Level | Type | Length | Width | Dimensions |
|---|---|---|---|---|
| Second Level | Primary Bedroom | 19'4'' x 14'8'' | ||
| Second Level | Bedroom | 15'3'' x 8'6'' | ||
| Second Level | Bedroom | 11'11'' x 7'8'' | ||
| Second Level | Bedroom | 9'0'' x 11'10'' | ||
| Second Level | 5pc Bathroom | 5'11'' x 21'11'' | ||
| Main Level | Living Room | 13'4'' x 2'10'' | ||
| Main Level | Kitchen | 23'3'' x 14'9'' | ||
| Main Level | Dining Room | 10'0'' x 8'5'' |
https://www.realtor.ca/real-estate/26931945/494-forfar-street-e-fergus

Kris Butler
Salesperson
www.krisbutler.ca/
https://www.instagram.com/krisbutler_realtor/
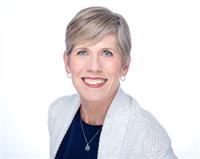
Wendy Armstrong
Salesperson
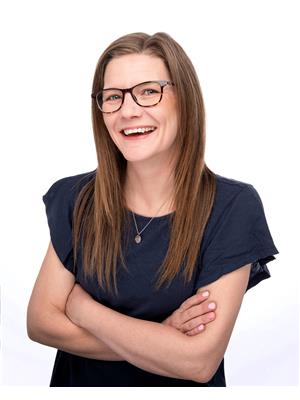
Erica Voisin
Broker of Record
www.mvrealestategroup.ca/
www.facebook.com/ericavoisinrealestate
www.linkedin.com/in/erica-voisin-72a2a023/
https://www.instagram.com/erica.voisin
Rob Voisin
Salesperson

