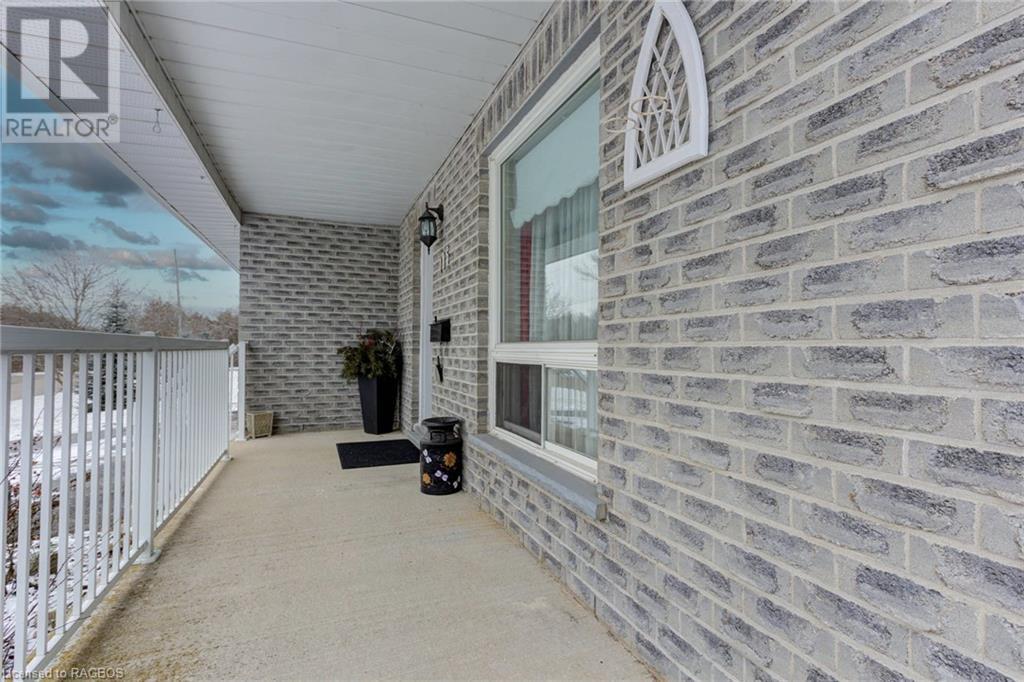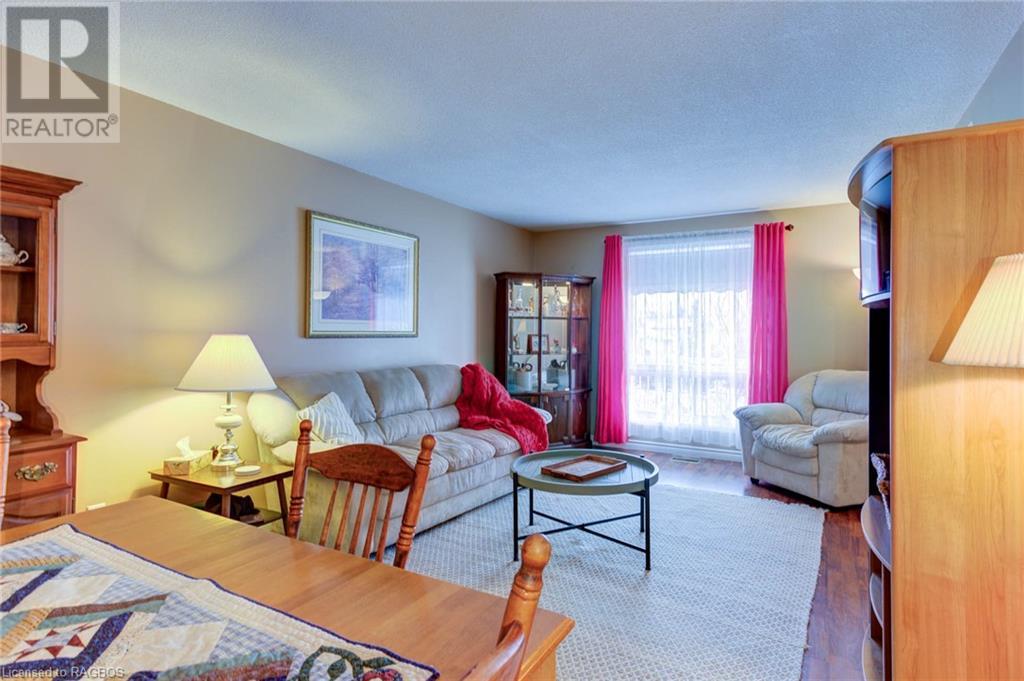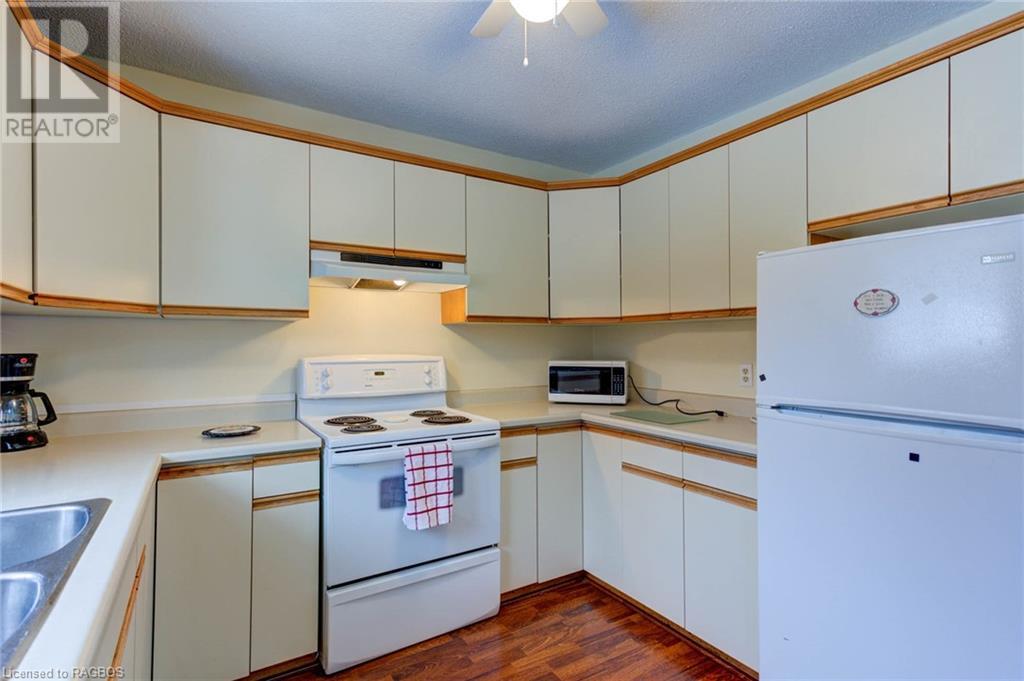496 George Street W Durham, Ontario N0G 1R0
3 Bedroom 2 Bathroom 1250 sqft
2 Level None Forced Air
$399,900
This is a great starter, retirement or rental property! Picture yourself in this semi-detached house with three bedrooms and two full baths. Main floor with great floor plan with one bedroom and a 3-piece bath along with large eat-in kitchen with access to the rear yard. Upstairs consists of two more bedrooms and a 4-piece bathroom. Single car garage and full crawl space for storage. Seller can accommodate a quick closing. (id:51300)
Property Details
| MLS® Number | 40594250 |
| Property Type | Single Family |
| AmenitiesNearBy | Hospital |
| EquipmentType | Water Heater |
| Features | Paved Driveway |
| ParkingSpaceTotal | 4 |
| RentalEquipmentType | Water Heater |
Building
| BathroomTotal | 2 |
| BedroomsAboveGround | 3 |
| BedroomsTotal | 3 |
| Appliances | Central Vacuum - Roughed In, Dryer, Microwave, Refrigerator, Stove, Washer, Hood Fan, Window Coverings |
| ArchitecturalStyle | 2 Level |
| BasementDevelopment | Unfinished |
| BasementType | Crawl Space (unfinished) |
| ConstructionStyleAttachment | Semi-detached |
| CoolingType | None |
| ExteriorFinish | Brick, Vinyl Siding |
| Fixture | Ceiling Fans |
| FoundationType | Poured Concrete |
| HeatingFuel | Natural Gas |
| HeatingType | Forced Air |
| StoriesTotal | 2 |
| SizeInterior | 1250 Sqft |
| Type | House |
| UtilityWater | Municipal Water |
Parking
| Attached Garage |
Land
| Acreage | No |
| LandAmenities | Hospital |
| Sewer | Municipal Sewage System |
| SizeDepth | 118 Ft |
| SizeFrontage | 41 Ft |
| SizeTotalText | Under 1/2 Acre |
| ZoningDescription | R2 & Floodline |
Rooms
| Level | Type | Length | Width | Dimensions |
|---|---|---|---|---|
| Second Level | 4pc Bathroom | 8'4'' x 6'2'' | ||
| Second Level | Bedroom | 10'1'' x 9'8'' | ||
| Second Level | Primary Bedroom | 14'3'' x 9'8'' | ||
| Main Level | 3pc Bathroom | 6'2'' x 5'8'' | ||
| Main Level | Bedroom | 9'11'' x 9'11'' | ||
| Main Level | Dining Room | 12'1'' x 8'6'' | ||
| Main Level | Eat In Kitchen | 16'5'' x 10' | ||
| Main Level | Living Room | 12'0'' x 12'1'' |
https://www.realtor.ca/real-estate/26938411/496-george-street-w-durham
Paul Mcdonald
Salesperson
Bruce Marshall
Salesperson



































