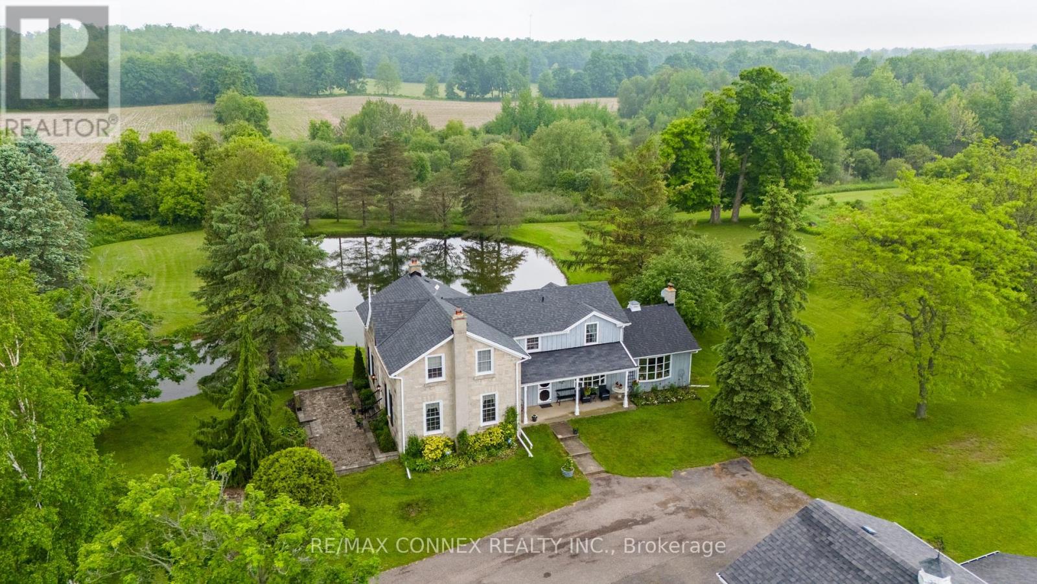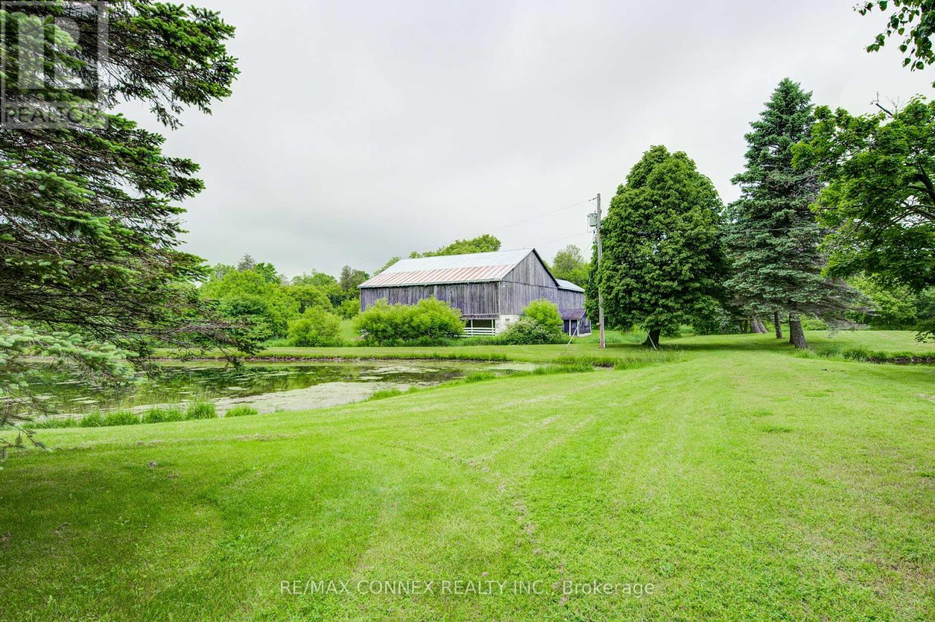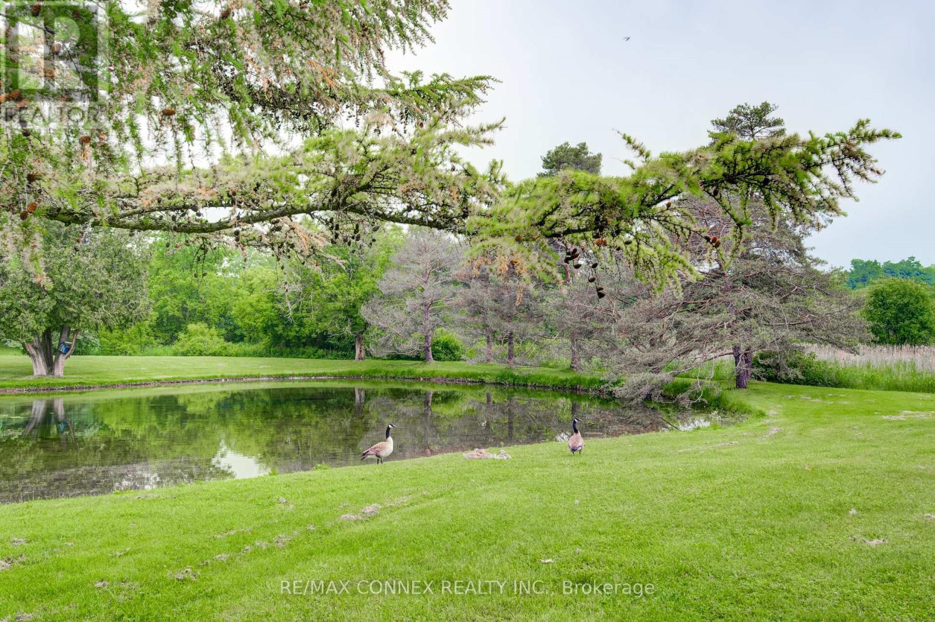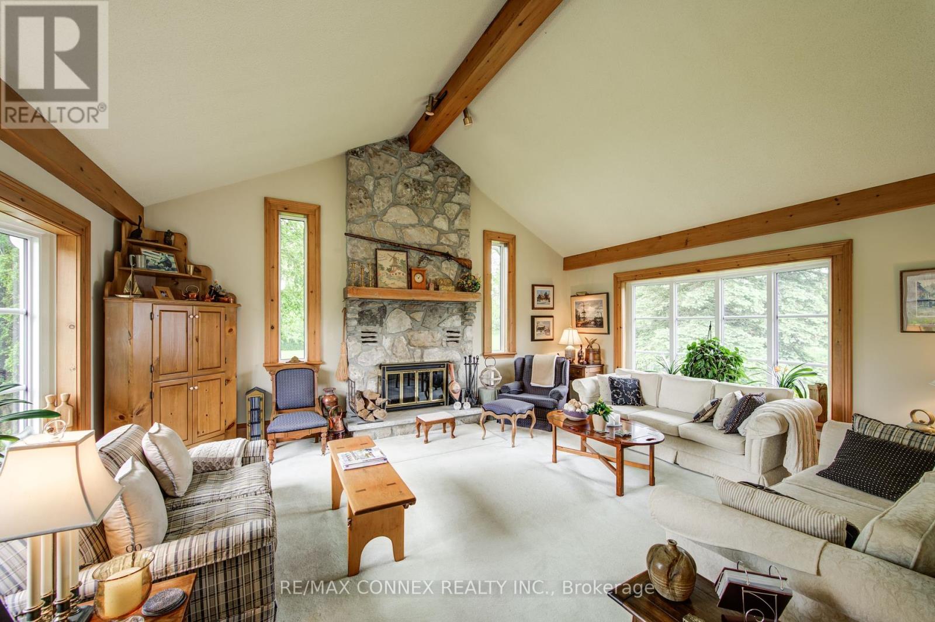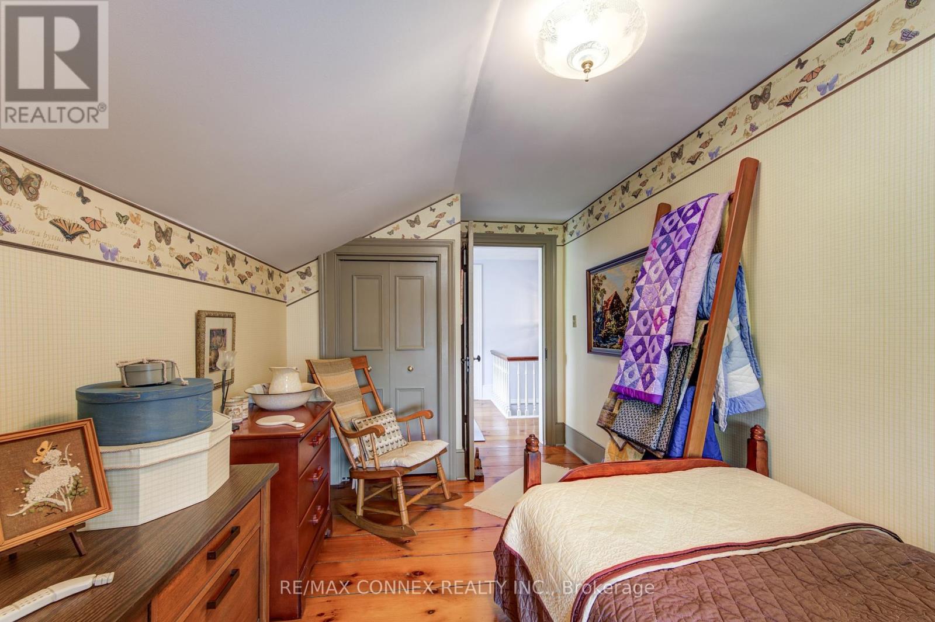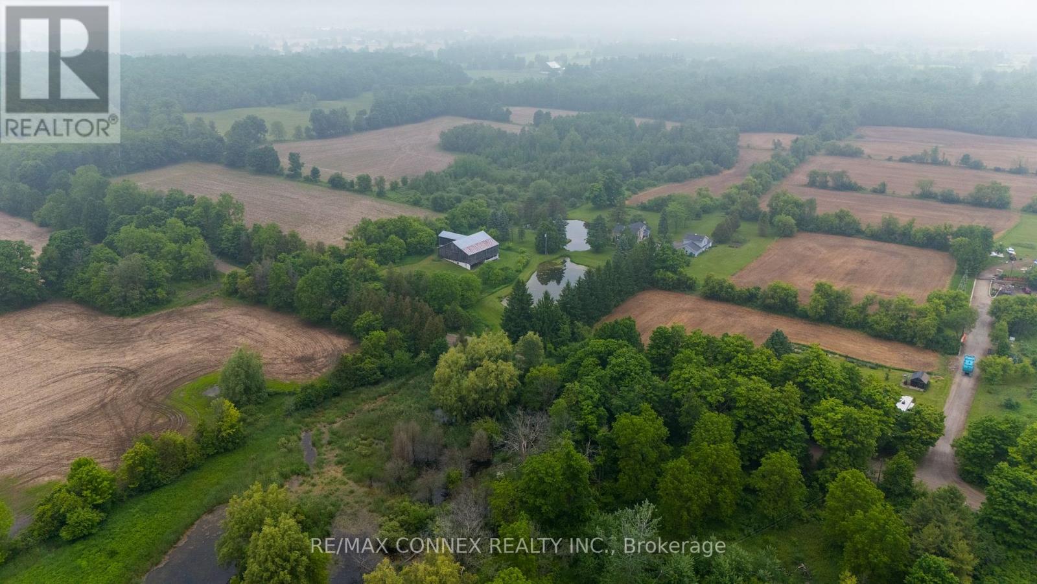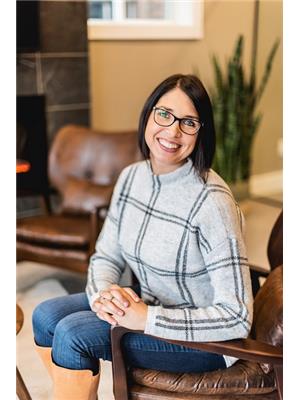4 Bedroom 3 Bathroom
Fireplace Central Air Conditioning Forced Air Acreage
$3,500,000
This historical stone Farmhouse on 86.4 Scenic Acres offers modern conveniences and picturesque views. Impressive, family room with cathedral ceilings is the ultimate space to relax by the wood fireplace w stone hearth with bay windows overlooking the ponds. Large separate dining room for dinner parties. 2nd Floor provides 4 bedrooms, plus 3pc washroom, large primary bedroom suite with 4pc ensuite, sitting area, double closets and amazing views! The large basement provides laundry, sewing room, plus two large unfinished rooms for a potential rec. room or gym. The surrounding area features two ponds fed by an artesian well, large bank barn, previously used for sheep and a detached garage with two oversized garages and heated shop with upstairs loft and 200 amp. Service. Only 5 minutes from downtown Rockwood, 10 minutes to Acton and 20 minutes to Milton and the 401. **** EXTRAS **** Heated Shop has 200 Amp Service and Loft (id:51300)
Property Details
| MLS® Number | X8425122 |
| Property Type | Single Family |
| Community Name | Rural Guelph/Eramosa |
| Community Features | School Bus |
| Features | Wooded Area, Irregular Lot Size |
| Parking Space Total | 12 |
| View Type | View |
Building
| Bathroom Total | 3 |
| Bedrooms Above Ground | 4 |
| Bedrooms Total | 4 |
| Appliances | Garage Door Opener Remote(s), Water Purifier, Microwave, Refrigerator, Stove, Washer, Window Coverings |
| Basement Development | Partially Finished |
| Basement Type | Full (partially Finished) |
| Construction Style Attachment | Detached |
| Cooling Type | Central Air Conditioning |
| Exterior Finish | Stone |
| Fire Protection | Smoke Detectors |
| Fireplace Present | Yes |
| Fireplace Total | 2 |
| Foundation Type | Concrete, Stone |
| Heating Fuel | Electric |
| Heating Type | Forced Air |
| Stories Total | 2 |
| Type | House |
Parking
Land
| Acreage | Yes |
| Sewer | Septic System |
| Size Total Text | 50 - 100 Acres |
| Surface Water | Lake/pond |
Rooms
| Level | Type | Length | Width | Dimensions |
|---|
| Second Level | Bathroom | 3.35 m | 2.22 m | 3.35 m x 2.22 m |
| Second Level | Bedroom | 5.71 m | 6.62 m | 5.71 m x 6.62 m |
| Second Level | Bedroom 2 | 4.17 m | 3.05 m | 4.17 m x 3.05 m |
| Second Level | Bedroom 3 | 4.2 m | 2.47 m | 4.2 m x 2.47 m |
| Second Level | Bedroom 4 | 3.39 m | 3.28 m | 3.39 m x 3.28 m |
| Basement | Laundry Room | 2.75 m | 5.44 m | 2.75 m x 5.44 m |
| Main Level | Foyer | 5.66 m | 3.74 m | 5.66 m x 3.74 m |
| Main Level | Kitchen | 4.24 m | 4.23 m | 4.24 m x 4.23 m |
| Main Level | Dining Room | 5.74 m | 3.24 m | 5.74 m x 3.24 m |
| Main Level | Family Room | 5.7 m | 4.66 m | 5.7 m x 4.66 m |
| Main Level | Living Room | 4.27 m | 5.7 m | 4.27 m x 5.7 m |
| Main Level | Dining Room | 3.32 m | 5.66 m | 3.32 m x 5.66 m |
https://www.realtor.ca/real-estate/27020760/4963-sixth-line-guelpheramosa-rural-guelpheramosa

