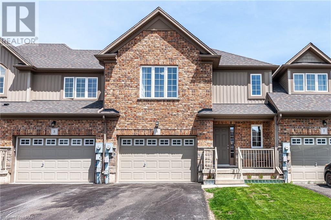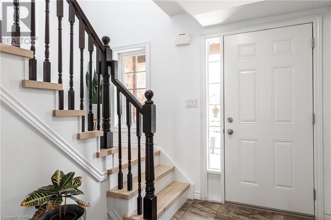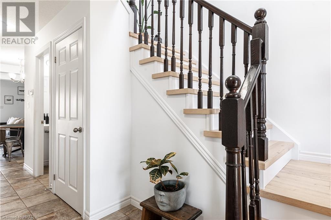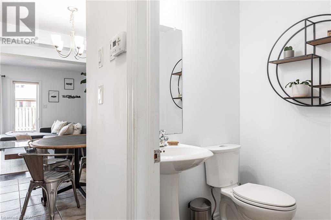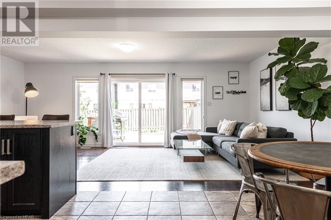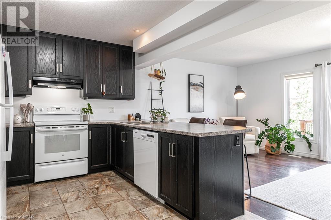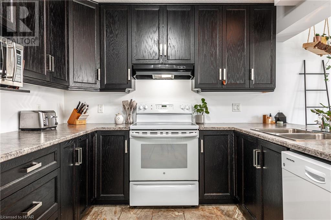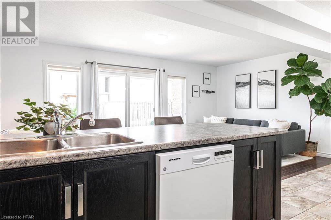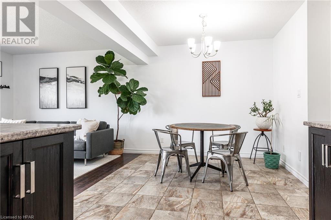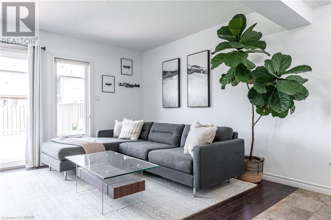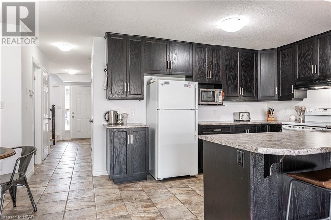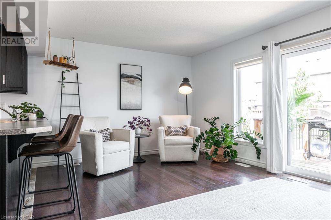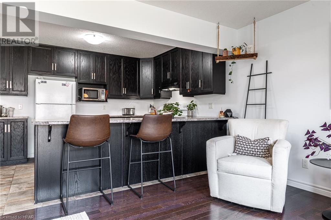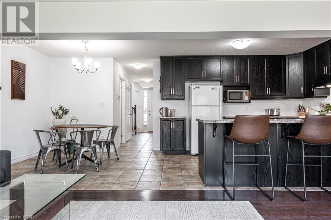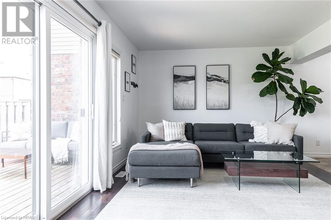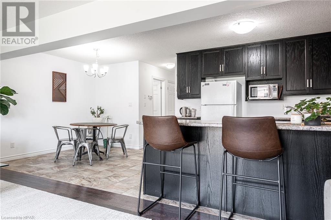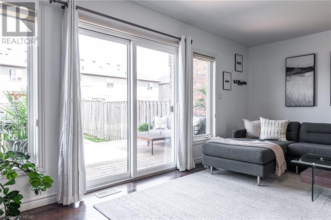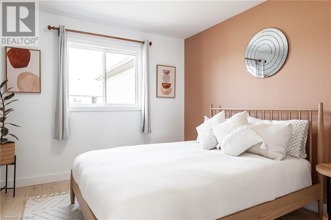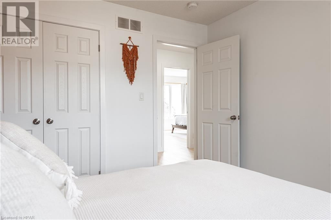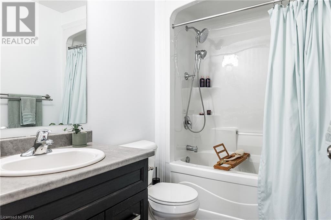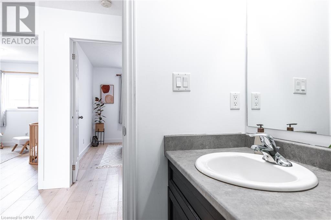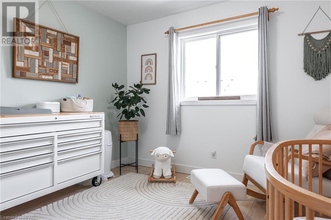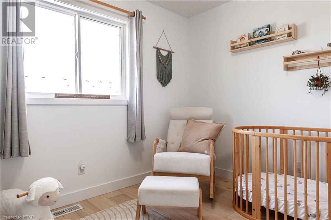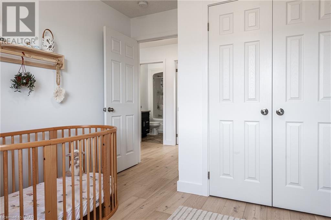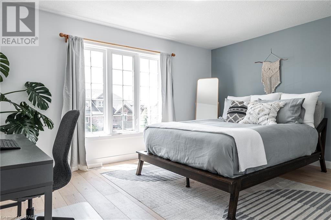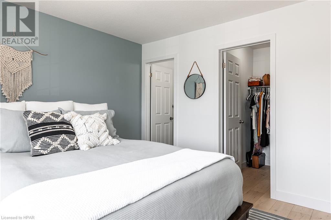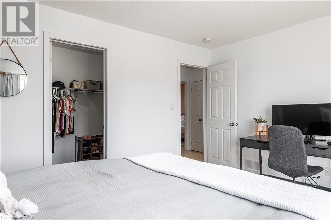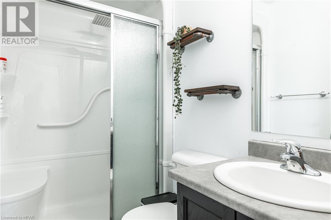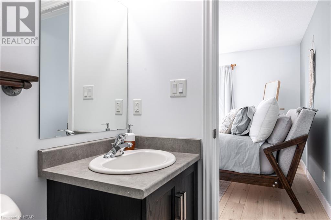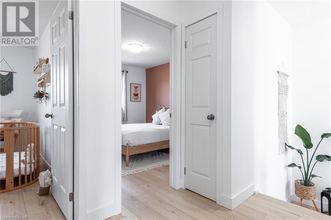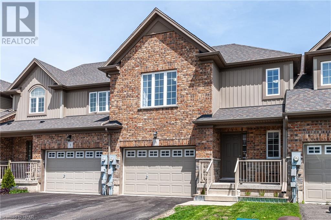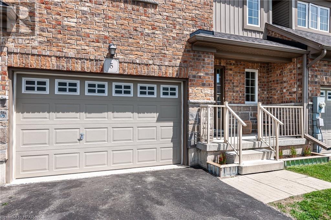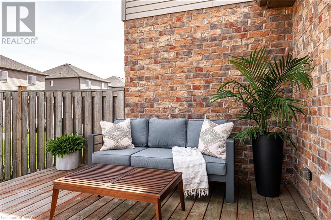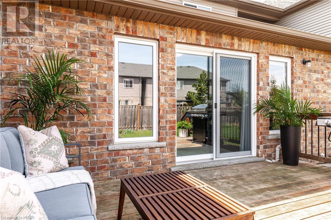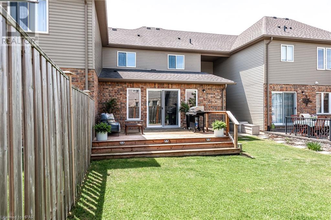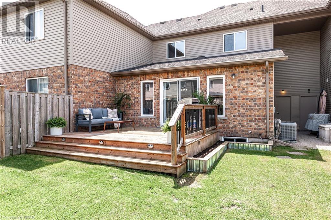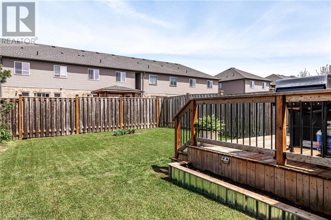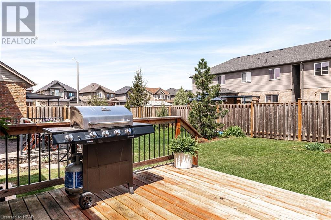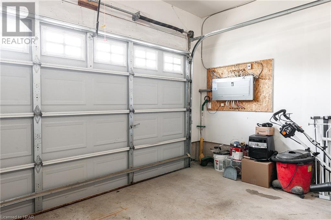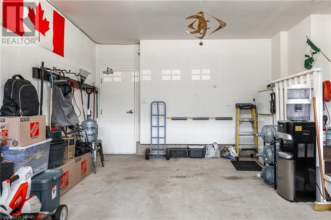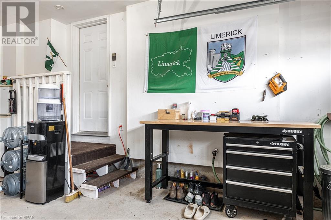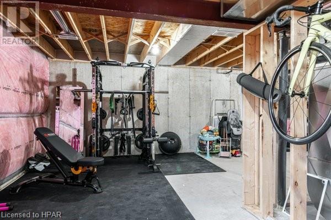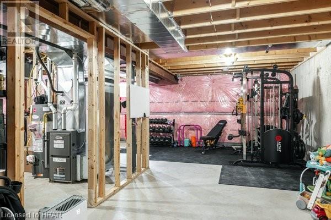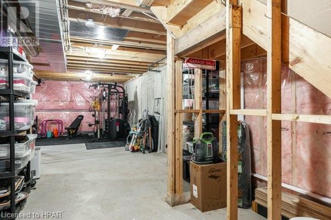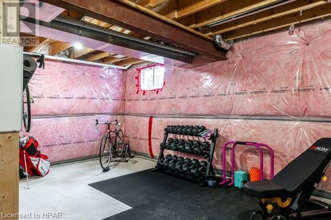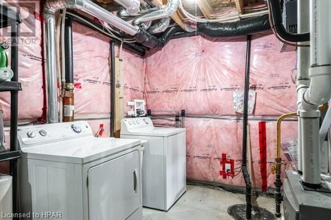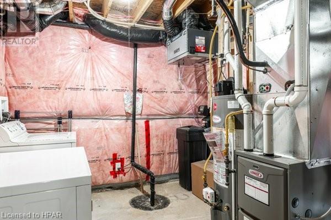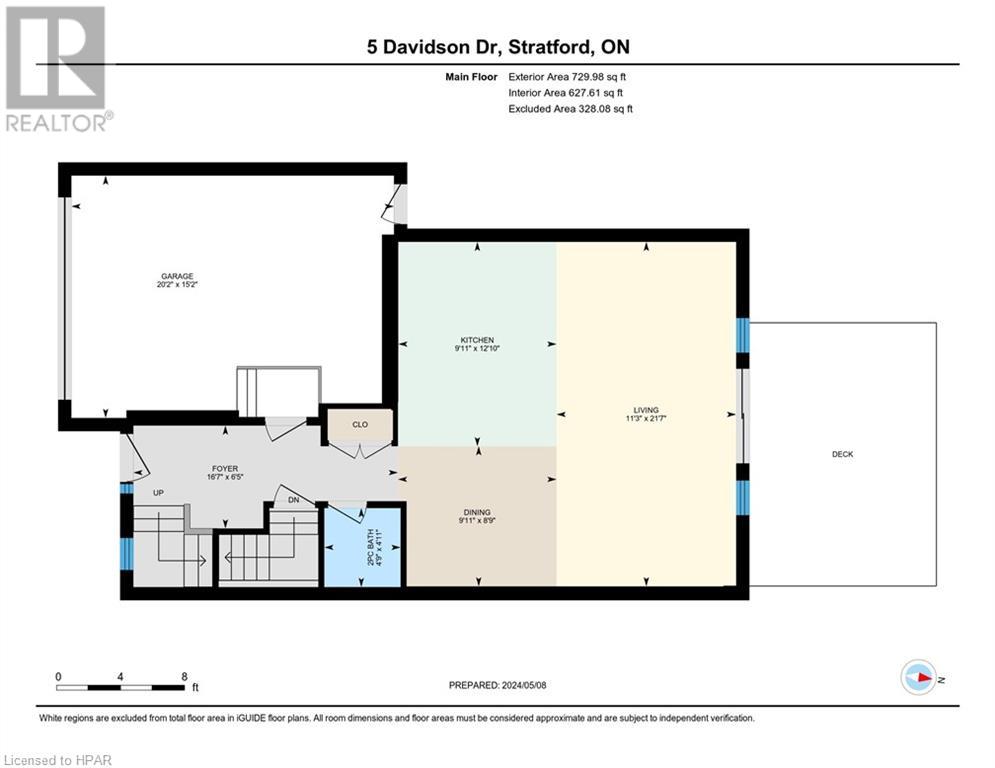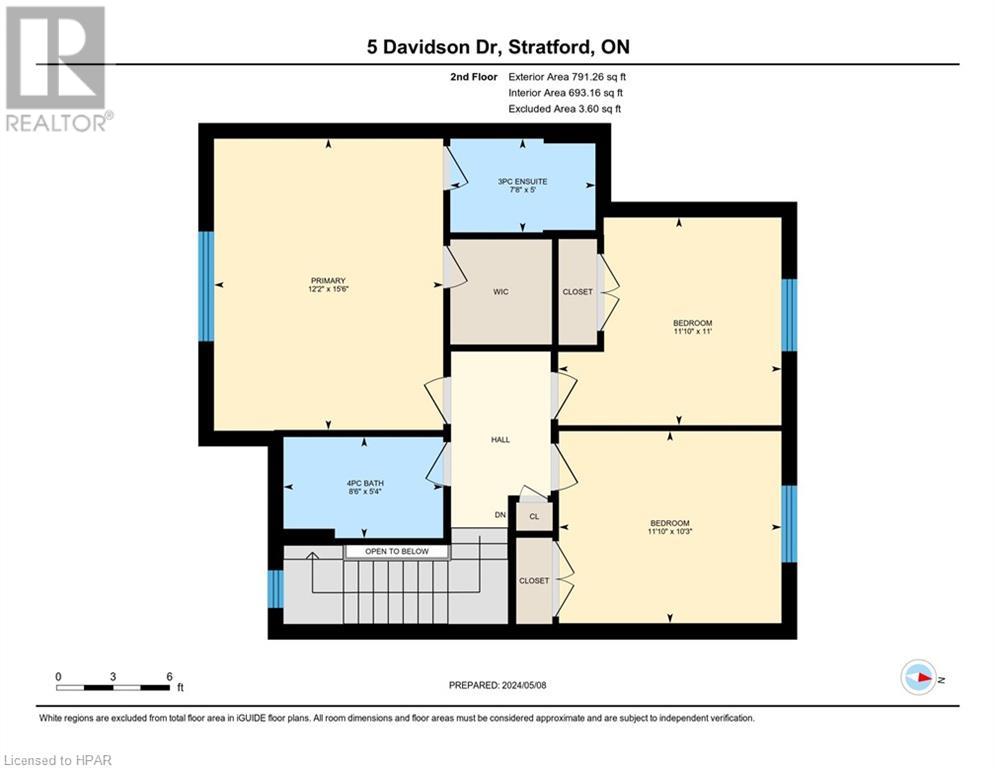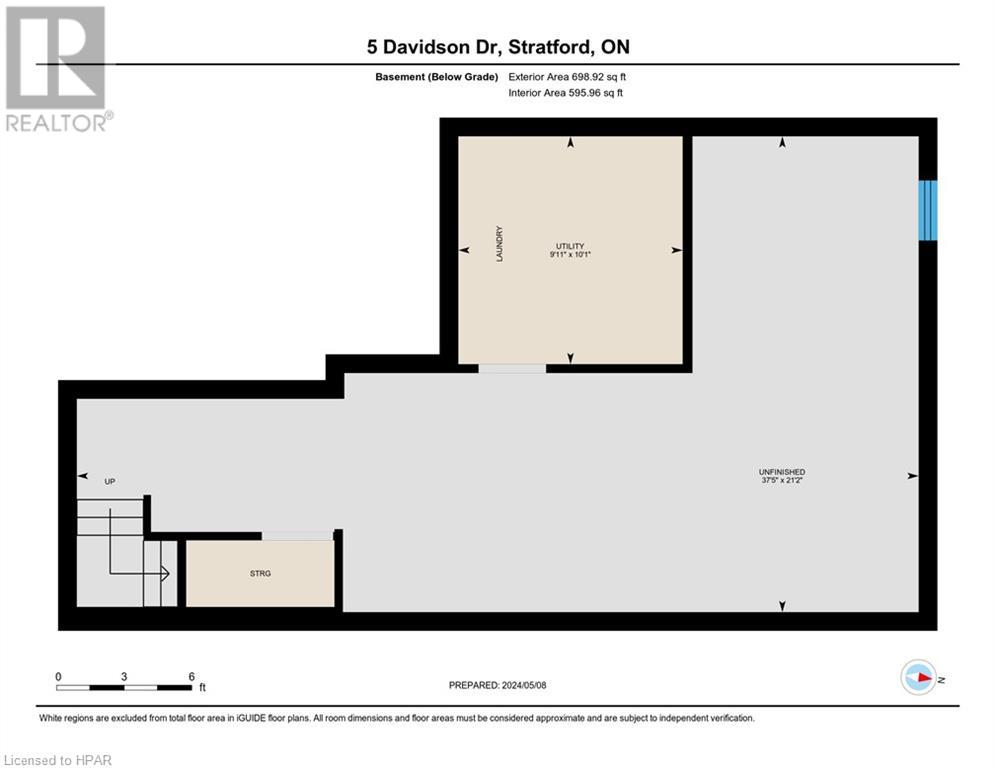3 Bedroom 3 Bathroom 1521
2 Level Central Air Conditioning Forced Air
$619,900
This bright and spacious family townhome is ready for you and your family to move right in. There is beautiful updated engineered oak flooring on the stairs and throughout the roomy bedrooms. The principal bedroom boasts a walk in closet and a 3pc ensuite. The kitchen, dining room and living room are open concept, with patio doors out to the inviting deck for BBQs and leisure time. The yard is partially fenced with lots of space for the kids to play. Call for a private viewing today. (id:51300)
Property Details
| MLS® Number | 40582775 |
| Property Type | Single Family |
| Amenities Near By | Public Transit, Schools |
| Community Features | Community Centre, School Bus |
| Equipment Type | Water Heater |
| Features | Paved Driveway, Sump Pump, Automatic Garage Door Opener |
| Parking Space Total | 2 |
| Rental Equipment Type | Water Heater |
| Structure | Porch |
Building
| Bathroom Total | 3 |
| Bedrooms Above Ground | 3 |
| Bedrooms Total | 3 |
| Appliances | Dishwasher, Dryer, Refrigerator, Stove, Water Softener, Washer, Hood Fan, Window Coverings, Garage Door Opener |
| Architectural Style | 2 Level |
| Basement Development | Unfinished |
| Basement Type | Full (unfinished) |
| Constructed Date | 2014 |
| Construction Style Attachment | Attached |
| Cooling Type | Central Air Conditioning |
| Exterior Finish | Brick, Vinyl Siding |
| Foundation Type | Poured Concrete |
| Half Bath Total | 1 |
| Heating Fuel | Natural Gas |
| Heating Type | Forced Air |
| Stories Total | 2 |
| Size Interior | 1521 |
| Type | Row / Townhouse |
| Utility Water | Municipal Water |
Parking
Land
| Access Type | Rail Access |
| Acreage | No |
| Fence Type | Partially Fenced |
| Land Amenities | Public Transit, Schools |
| Sewer | Municipal Sewage System |
| Size Depth | 105 Ft |
| Size Frontage | 26 Ft |
| Size Total Text | Under 1/2 Acre |
| Zoning Description | R2 |
Rooms
| Level | Type | Length | Width | Dimensions |
|---|
| Second Level | Primary Bedroom | | | 15'6'' x 12'2'' |
| Second Level | Bedroom | | | 11'0'' x 11'10'' |
| Second Level | Bedroom | | | 10'3'' x 11'10'' |
| Second Level | 4pc Bathroom | | | 5'4'' x 8'6'' |
| Second Level | 3pc Bathroom | | | 5'0'' x 7'8'' |
| Basement | Utility Room | | | 10'1'' x 9'11'' |
| Basement | Other | | | 21'2'' x 37'5'' |
| Main Level | Living Room | | | 21'7'' x 11'3'' |
| Main Level | Kitchen | | | 12'10'' x 9'11'' |
| Main Level | Foyer | | | 6'5'' x 16'7'' |
| Main Level | Dining Room | | | 8'9'' x 9'11'' |
| Main Level | 2pc Bathroom | | | 4'11'' x 4'9'' |
https://www.realtor.ca/real-estate/26863336/5-davidson-drive-stratford

