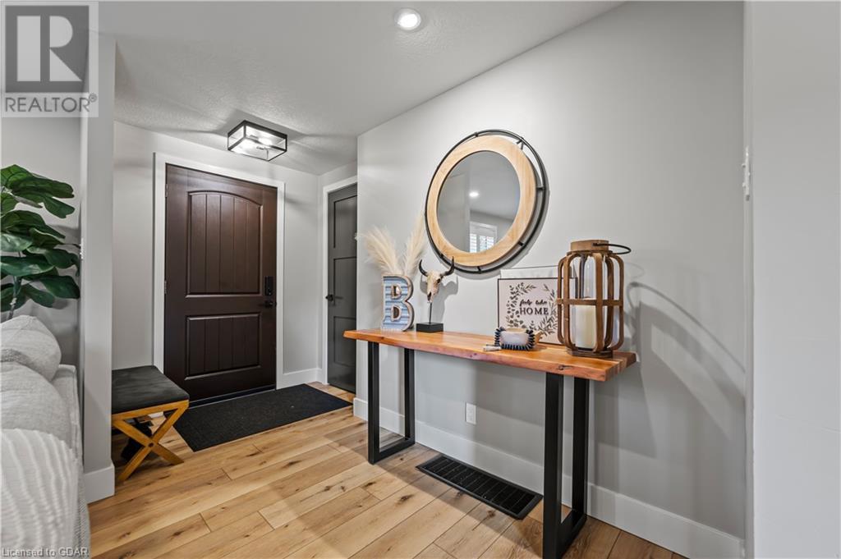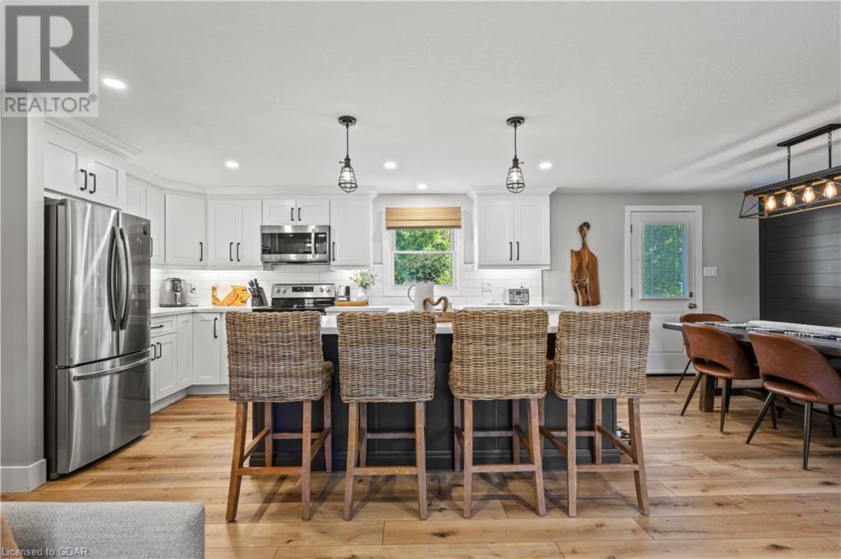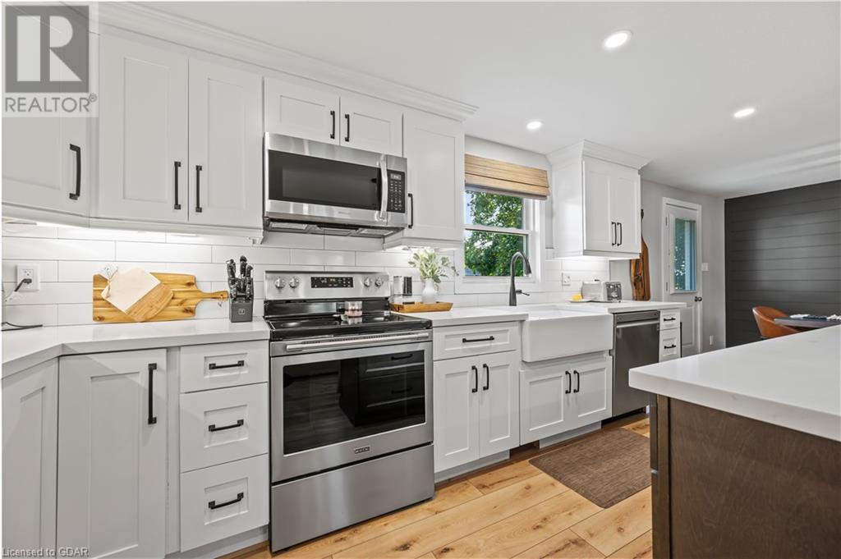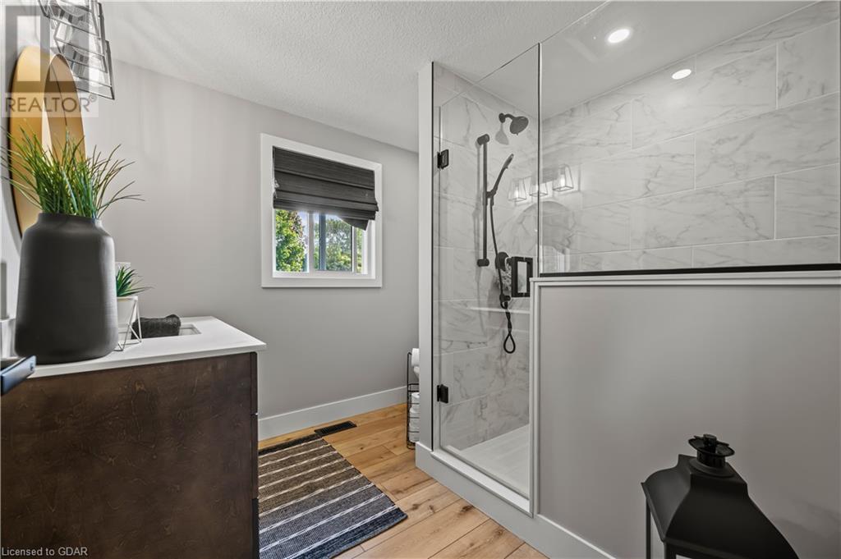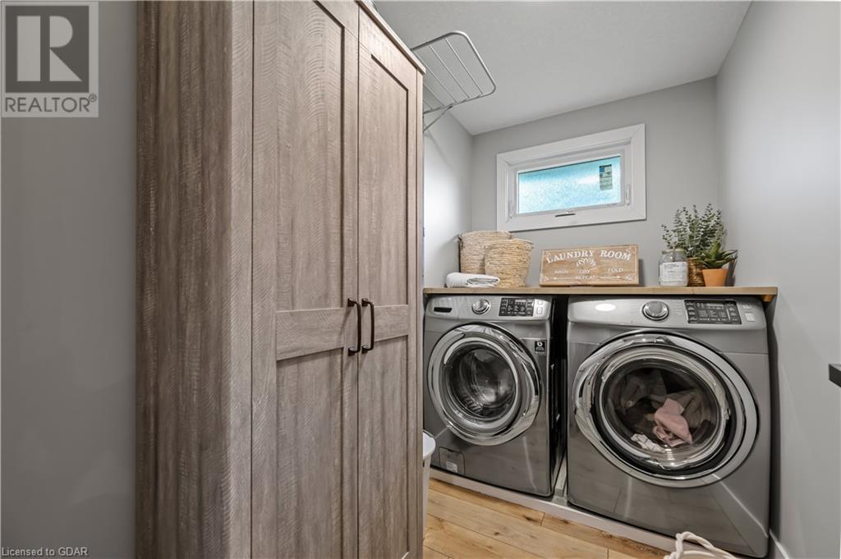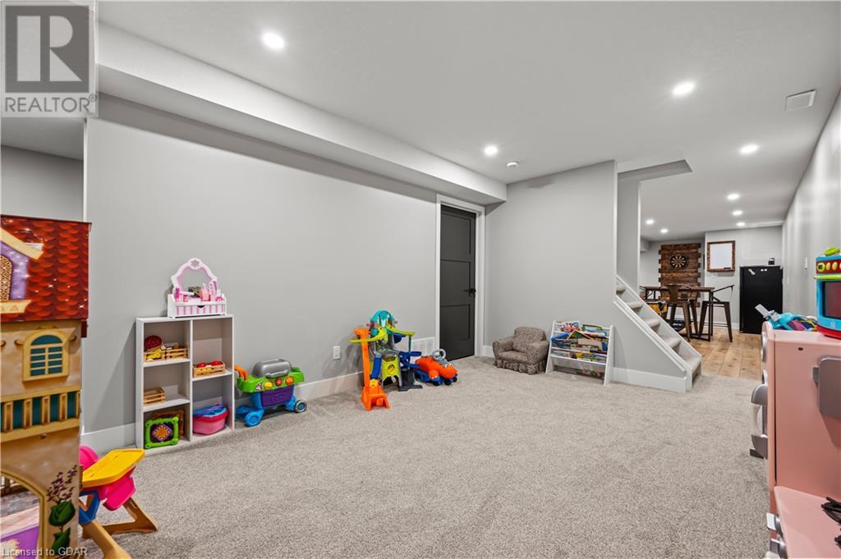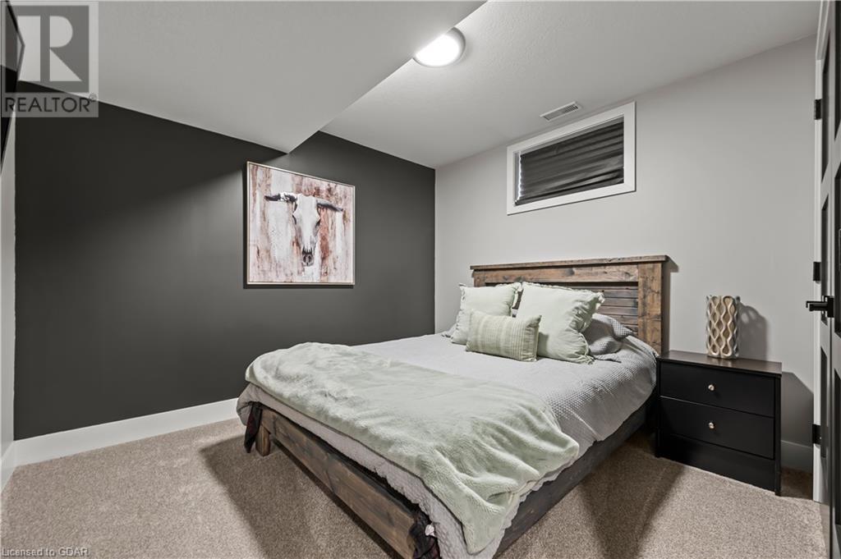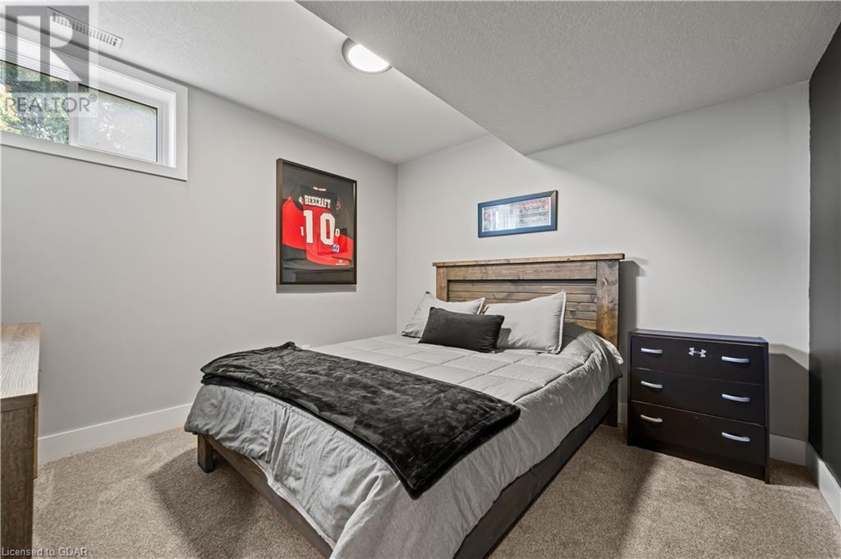5 Macdonald Street Centre Wellington, Ontario N0B 1S0
$899,900
A rare find... A totally renovated three bedroom bungalow on a 1/3rd of an acre lot, located in a small enclave of homes on a cul de sac in the hamlet of Ennotville minutes north of Guelph and south of Fergus. This bungalow has been professionally updated with new electrical, plumbing, a gourmet kitchen with quarts countertops, stainless steel appliances, ceramic backsplash, vinyl flooring, and california shutters. The main floor features three bedrooms and two new bathrooms, the primary bedroom has a walk-in closet, there is a convenient main floor laundry, and large great room with open concept. Downstairs, the basement is professional decorated, large rec-room with a fireplace, games room, office, den, and a new 4pc bathroom. The furnace, AC and ductwork done in 2023. This home is a pleasure to view - all you have to do is a move in and enjoy! (id:51300)
Property Details
| MLS® Number | 40642805 |
| Property Type | Single Family |
| CommunicationType | High Speed Internet |
| CommunityFeatures | Quiet Area, School Bus |
| EquipmentType | Propane Tank, Rental Water Softener |
| Features | Paved Driveway, Country Residential |
| ParkingSpaceTotal | 4 |
| RentalEquipmentType | Propane Tank, Rental Water Softener |
| Structure | Shed, Porch |
Building
| BathroomTotal | 2 |
| BedroomsAboveGround | 3 |
| BedroomsTotal | 3 |
| Appliances | Dishwasher, Dryer, Refrigerator, Stove, Washer, Window Coverings |
| ArchitecturalStyle | Bungalow |
| BasementDevelopment | Finished |
| BasementType | Full (finished) |
| ConstructedDate | 1969 |
| ConstructionStyleAttachment | Detached |
| CoolingType | Central Air Conditioning |
| ExteriorFinish | Vinyl Siding |
| FireplaceFuel | Electric |
| FireplacePresent | Yes |
| FireplaceTotal | 2 |
| FireplaceType | Insert,other - See Remarks |
| FoundationType | Poured Concrete |
| HeatingFuel | Propane |
| HeatingType | Forced Air |
| StoriesTotal | 1 |
| SizeInterior | 1385 Sqft |
| Type | House |
| UtilityWater | Shared Well |
Land
| AccessType | Road Access, Highway Access |
| Acreage | No |
| Sewer | Septic System |
| SizeDepth | 189 Ft |
| SizeFrontage | 83 Ft |
| SizeIrregular | 0.36 |
| SizeTotal | 0.36 Ac|under 1/2 Acre |
| SizeTotalText | 0.36 Ac|under 1/2 Acre |
| ZoningDescription | Rr |
Rooms
| Level | Type | Length | Width | Dimensions |
|---|---|---|---|---|
| Basement | Utility Room | 10'5'' x 9'4'' | ||
| Basement | Storage | 3'11'' x 4'5'' | ||
| Basement | Recreation Room | 21'2'' x 44'1'' | ||
| Basement | Den | 10'5'' x 9'7'' | ||
| Basement | Games Room | 10'4'' x 9'7'' | ||
| Basement | Office | 10'5'' x 10'8'' | ||
| Basement | 4pc Bathroom | 10'5'' x 6'5'' | ||
| Main Level | Storage | 5'6'' x 5'9'' | ||
| Main Level | Primary Bedroom | 11'3'' x 11'5'' | ||
| Main Level | Living Room | 11'6'' x 24'8'' | ||
| Main Level | Laundry Room | 8'1'' x 4'11'' | ||
| Main Level | Kitchen | 11'7'' x 15'1'' | ||
| Main Level | Dining Room | 11'7'' x 8'10'' | ||
| Main Level | Bedroom | 8'10'' x 11'5'' | ||
| Main Level | Bedroom | 11'3'' x 8'10'' | ||
| Main Level | 3pc Bathroom | 8'1'' x 8'6'' |
Utilities
| Electricity | Available |
| Telephone | Available |
https://www.realtor.ca/real-estate/27390893/5-macdonald-street-centre-wellington
John Clark
Salesperson
Collette Aeschlimann
Salesperson
Owen White
Salesperson






