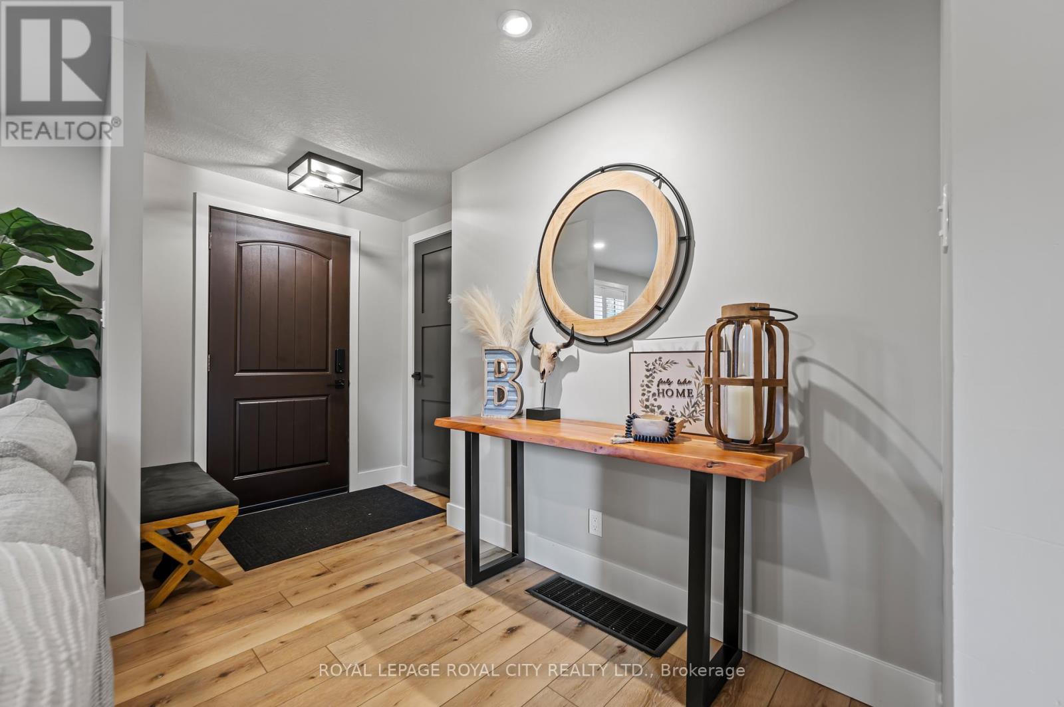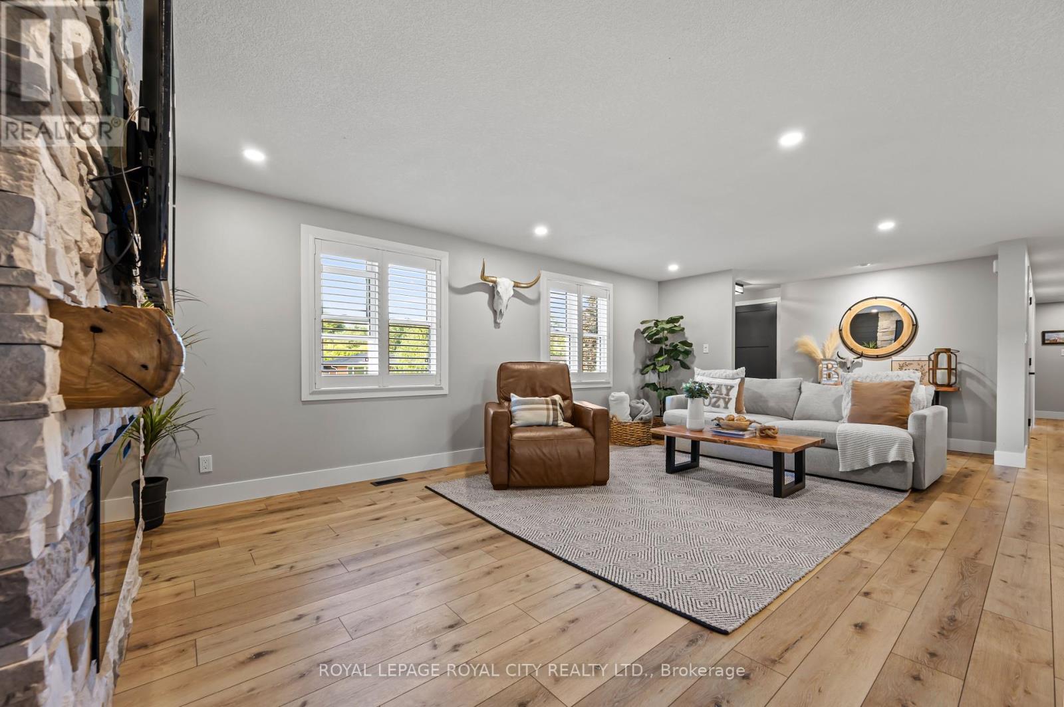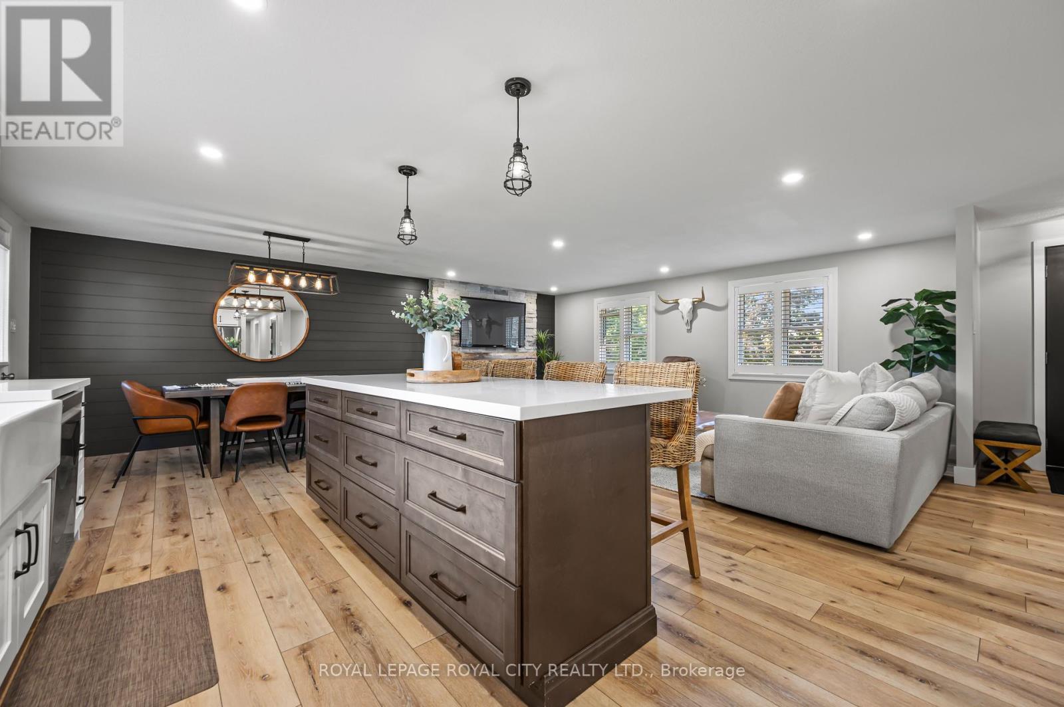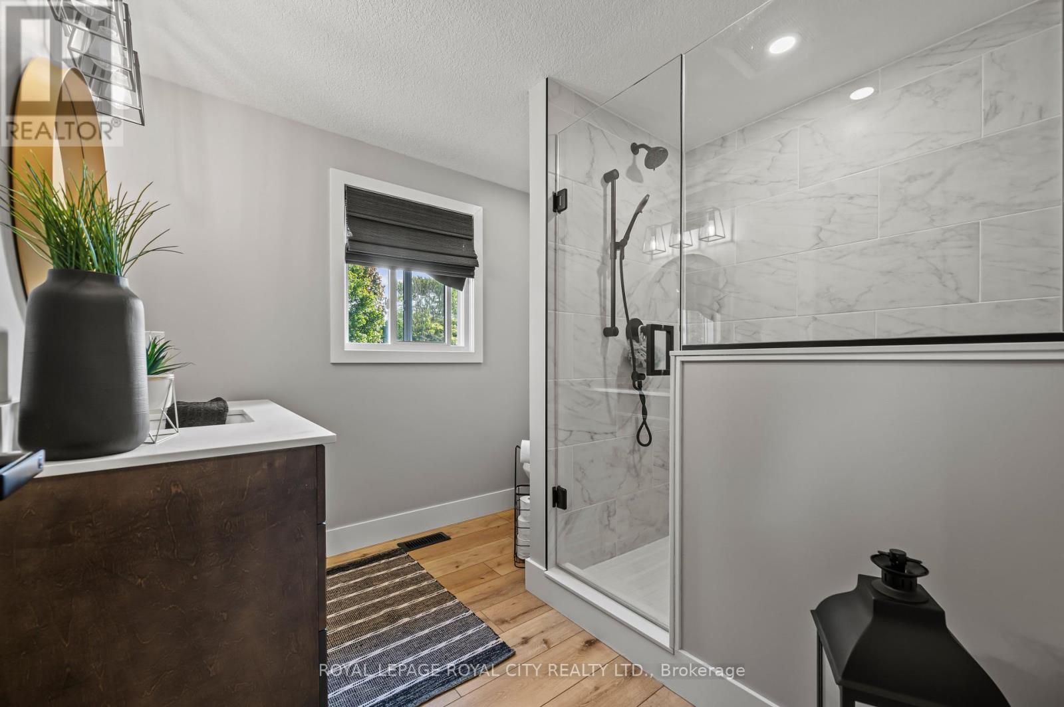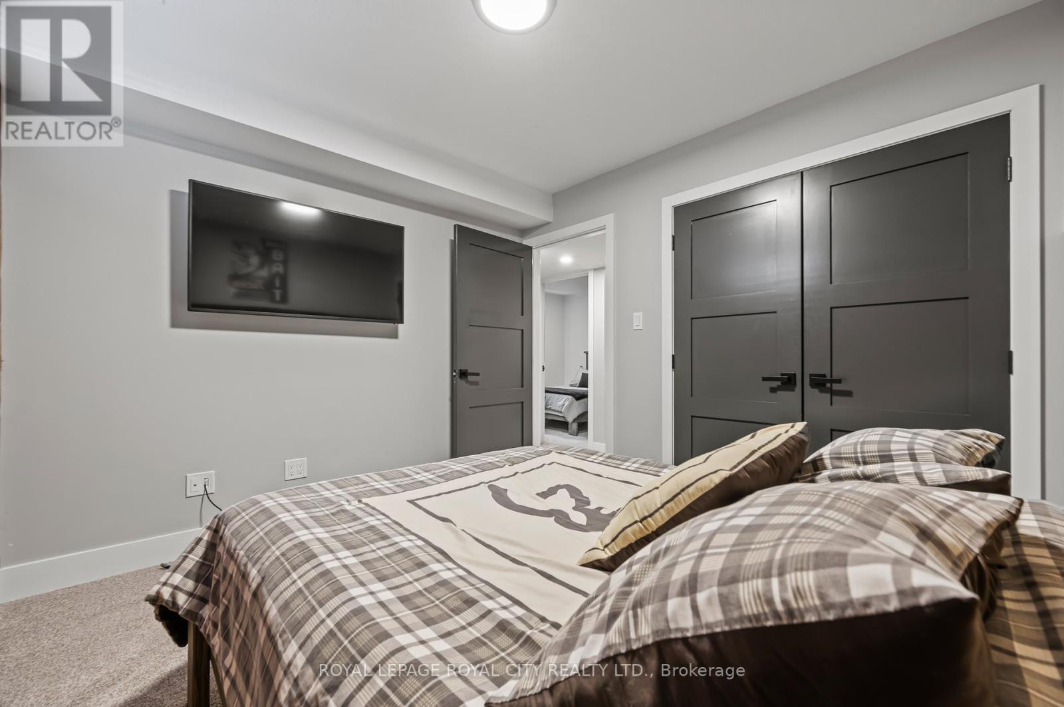3 Bedroom 2 Bathroom
Bungalow Fireplace Central Air Conditioning Forced Air
$899,900
A rare find... A totally renovated three bedroom bungalow on a 1/3rd of an acre lot, located in a small enclave of homes on a cul de sac in the hamlet of Ennotville minutes north of Guelph and south of Fergus. This bungalow has been professionally updated with new electrical, plumbing, a gourmet kitchen with quarts countertops, stainless steel appliances, ceramic backsplash, vinyl flooring, and california shutters. The main floor features three bedrooms and two new bathrooms, the primary bedroom has a walk-in closet, there is a convenient main floor laundry, and large great room with open concept. Downstairs, the basement is professional decorated, large rec-room with a fireplace, games room, office, den, and a new 4pc bathroom. The furnace, AC and ductwork done in 2023. This home is a pleasure to view - all you have to do is a move in and enjoy! (id:51300)
Property Details
| MLS® Number | X9309541 |
| Property Type | Single Family |
| Community Name | Rural Centre Wellington |
| Features | Flat Site |
| ParkingSpaceTotal | 4 |
| Structure | Shed |
Building
| BathroomTotal | 2 |
| BedroomsAboveGround | 3 |
| BedroomsTotal | 3 |
| Appliances | Water Heater |
| ArchitecturalStyle | Bungalow |
| BasementDevelopment | Finished |
| BasementType | N/a (finished) |
| ConstructionStyleAttachment | Detached |
| CoolingType | Central Air Conditioning |
| ExteriorFinish | Vinyl Siding |
| FireplacePresent | Yes |
| FoundationType | Poured Concrete |
| HeatingFuel | Propane |
| HeatingType | Forced Air |
| StoriesTotal | 1 |
| Type | House |
Land
| Acreage | No |
| Sewer | Septic System |
| SizeDepth | 189 Ft |
| SizeFrontage | 83 Ft |
| SizeIrregular | 83 X 189 Ft |
| SizeTotalText | 83 X 189 Ft|under 1/2 Acre |
| ZoningDescription | Rr |
Rooms
| Level | Type | Length | Width | Dimensions |
|---|
| Basement | Games Room | 3.15 m | 2.92 m | 3.15 m x 2.92 m |
| Basement | Den | 3.17 m | 2.92 m | 3.17 m x 2.92 m |
| Basement | Bathroom | 3.17 m | 1.96 m | 3.17 m x 1.96 m |
| Basement | Office | 3.17 m | 3.25 m | 3.17 m x 3.25 m |
| Main Level | Bathroom | 2.46 m | 2.59 m | 2.46 m x 2.59 m |
| Main Level | Bedroom | 3.43 m | 2.69 m | 3.43 m x 2.69 m |
| Main Level | Bedroom 2 | 2.69 m | 3.48 m | 2.69 m x 3.48 m |
| Main Level | Bedroom 3 | 3.43 m | 3.48 m | 3.43 m x 3.48 m |
| Main Level | Dining Room | 3.53 m | 2.69 m | 3.53 m x 2.69 m |
| Main Level | Kitchen | 3.53 m | 4.6 m | 3.53 m x 4.6 m |
| Main Level | Laundry Room | 2.46 m | 1.5 m | 2.46 m x 1.5 m |
| Main Level | Living Room | 3.51 m | 7.52 m | 3.51 m x 7.52 m |
https://www.realtor.ca/real-estate/27391215/5-macdonald-street-centre-wellington-rural-centre-wellington




