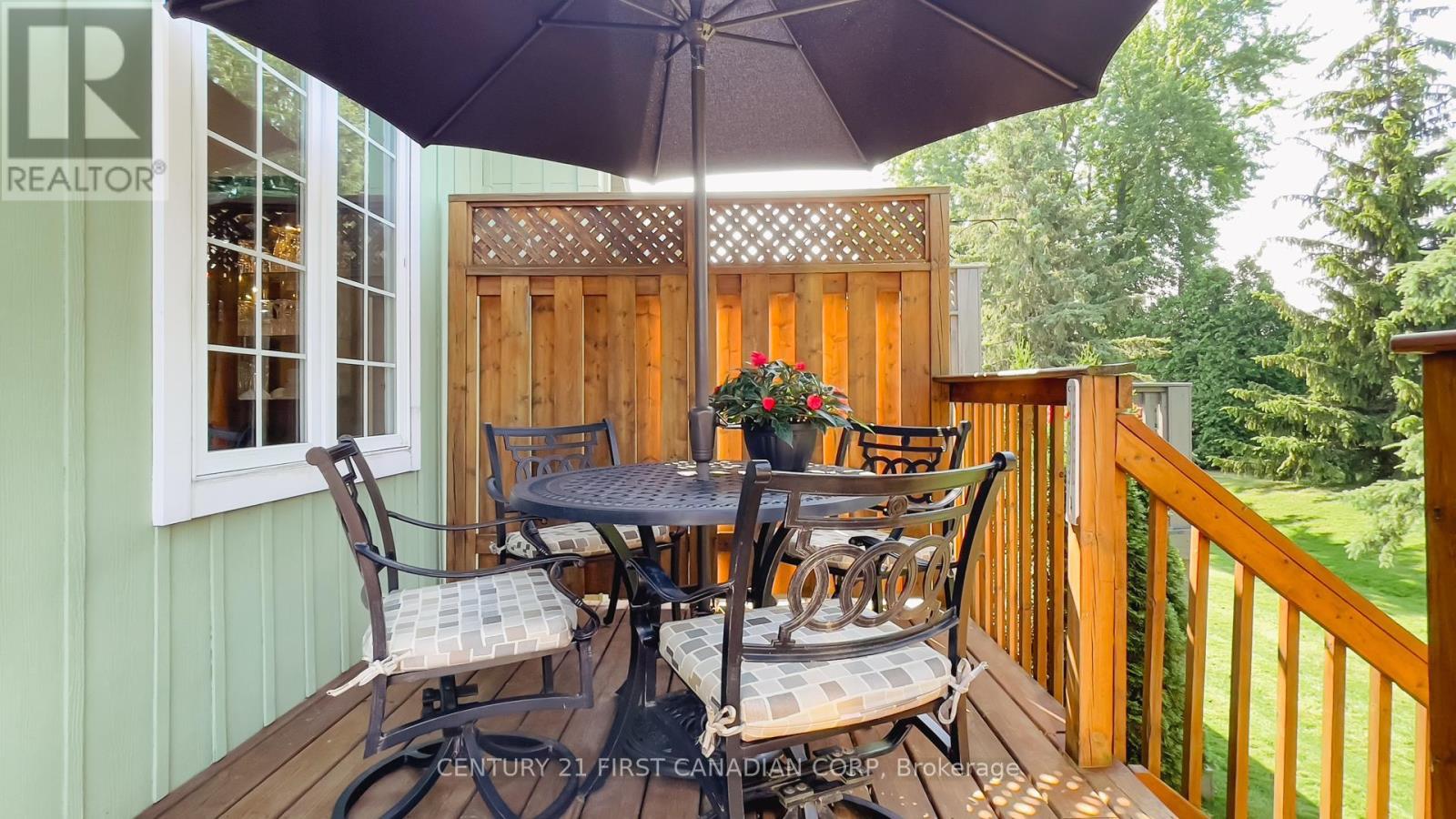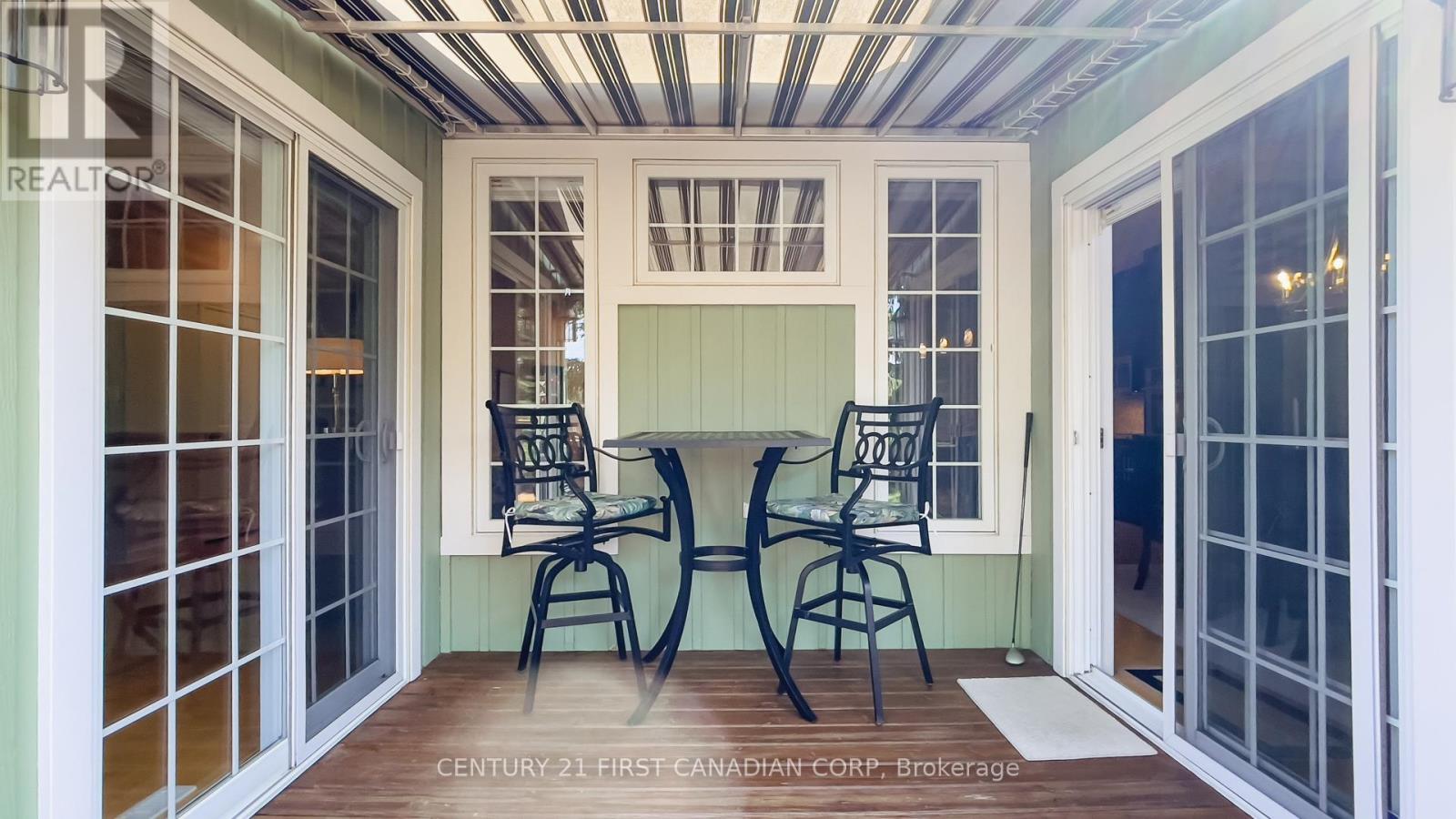5 Oakwood Links Lane Lambton Shores, Ontario N0M 1T0
$716,900Maintenance, Parking, Common Area Maintenance, Insurance
$450 Monthly
Maintenance, Parking, Common Area Maintenance, Insurance
$450 MonthlyLooking for a more peaceful way of life? Welcome Home to 5 Oakwood Links Lane! Showcasing over 2800sqft of luxurious living, this townhome backing onto the Fairway of beautiful Oakwood Inn Golf Course & Resort has been impeccably maintained and upgraded throughout. A picturesque covered front porch welcomes you into the large front foyer that flows effortlessly into the open concept main floor with an abundance of windows, allowing natural light to flood in. Spacious living room with maple hardwood floors, custom Hunter Douglas window coverings and a contemporary kitchen featuring high-end Jenn Air stainless steel appliances, Meganite countertops, Marvel Beverage Centre and AYA Black Oak Custom Cabinetry, with oversized island and dining area displaying stunning vaulted ceiling detail with direct access to the oversized deck with awning, mature trees and a serene backdrop. The well-sized primary suite features a walk-in closet, 4pc spa-like ensuite bathroom with heated floors, walk-in shower and double sinks and patio doors to the sprawling back deck. An additional bedroom & 2pc bathroom and mudroom/laundry area complete the main floor. The finished lower level is complete with a welcoming family room, wall mounted gas fireplace-perfect for a cozy movie and games night and an additional two large bedrooms and 3pc bathroom with jacuzzi tub and heated floors. Additional features include a double car garage with inside entry, deep driveway and tasteful, professionally completed low-maintenance landscaping. This community is very well-kept and ideally located just steps from the shores of Lake Huron and all of the incredible amenities Grand Bend has to offer. This home must be seen to be truly appreciated! (id:51300)
Property Details
| MLS® Number | X8462692 |
| Property Type | Single Family |
| Community Name | Grand Bend |
| Community Features | Pet Restrictions |
| Features | Balcony, Dry |
| Parking Space Total | 4 |
| Structure | Porch, Deck |
Building
| Bathroom Total | 3 |
| Bedrooms Above Ground | 4 |
| Bedrooms Total | 4 |
| Appliances | Water Heater, Dishwasher, Dryer, Garage Door Opener, Microwave, Range, Refrigerator, Stove |
| Architectural Style | Bungalow |
| Basement Development | Finished |
| Basement Type | N/a (finished) |
| Cooling Type | Central Air Conditioning |
| Exterior Finish | Stone, Wood |
| Fireplace Present | Yes |
| Foundation Type | Poured Concrete |
| Half Bath Total | 1 |
| Heating Fuel | Natural Gas |
| Heating Type | Forced Air |
| Stories Total | 1 |
| Type | Row / Townhouse |
Parking
| Attached Garage | |
| Covered |
Land
| Acreage | No |
| Landscape Features | Landscaped |
| Zoning Description | Vr2-3 |
Rooms
| Level | Type | Length | Width | Dimensions |
|---|---|---|---|---|
| Lower Level | Bedroom 3 | 2.87 m | 3.48 m | 2.87 m x 3.48 m |
| Lower Level | Bedroom 4 | 3.84 m | 3.48 m | 3.84 m x 3.48 m |
| Lower Level | Family Room | 8.41 m | 7.67 m | 8.41 m x 7.67 m |
| Main Level | Bedroom | 3.15 m | 3.63 m | 3.15 m x 3.63 m |
| Main Level | Primary Bedroom | 4.29 m | 6.4 m | 4.29 m x 6.4 m |
| Main Level | Dining Room | 3.15 m | 4.75 m | 3.15 m x 4.75 m |
| Main Level | Kitchen | 2.9 m | 3.99 m | 2.9 m x 3.99 m |
| Main Level | Living Room | 4.57 m | 6.83 m | 4.57 m x 6.83 m |
https://www.realtor.ca/real-estate/27070783/5-oakwood-links-lane-lambton-shores-grand-bend

Scott Ralph
Salesperson
(519) 871-8065
https://theralphrealestateteam.com/
https://www.facebook.com/theralphrealestateteam/






































