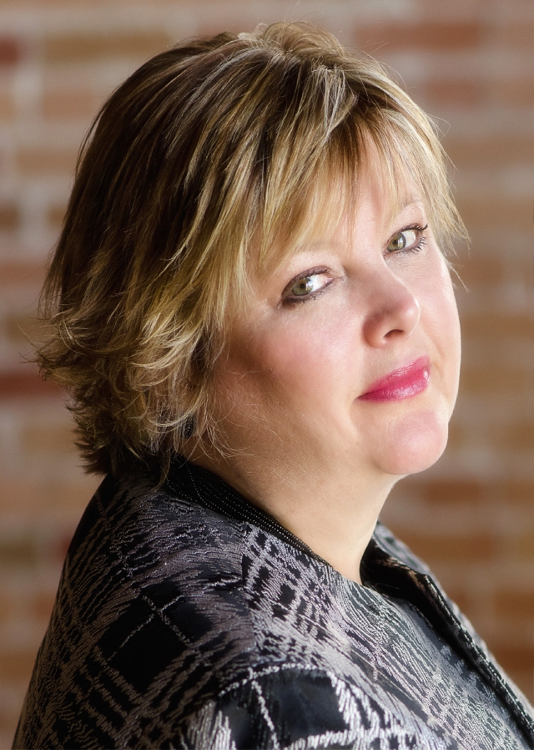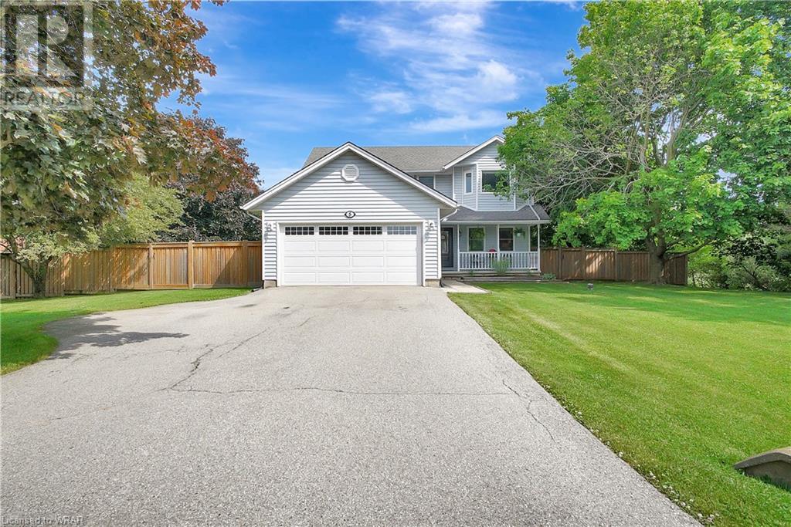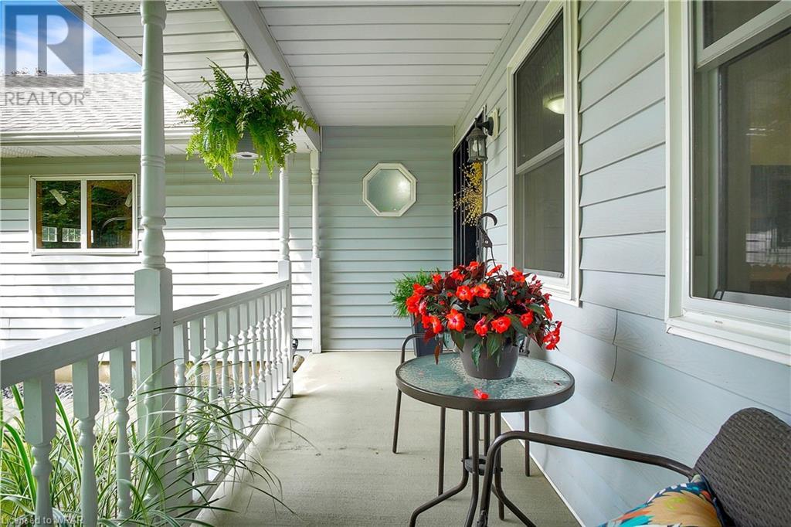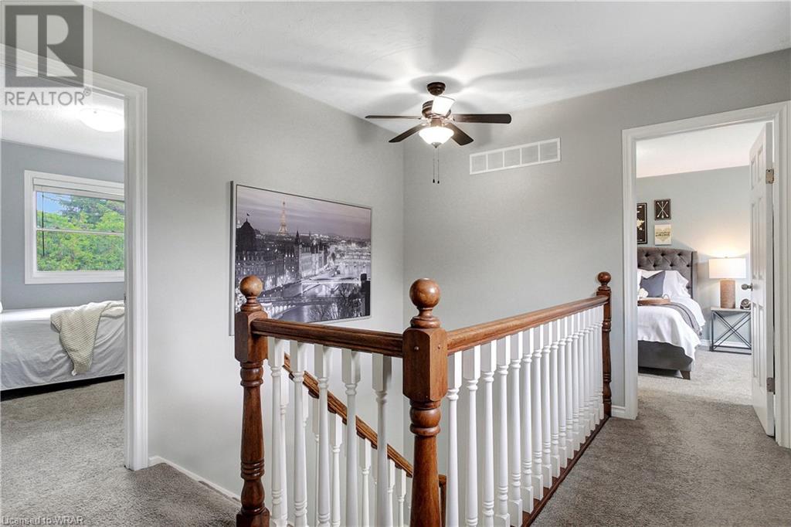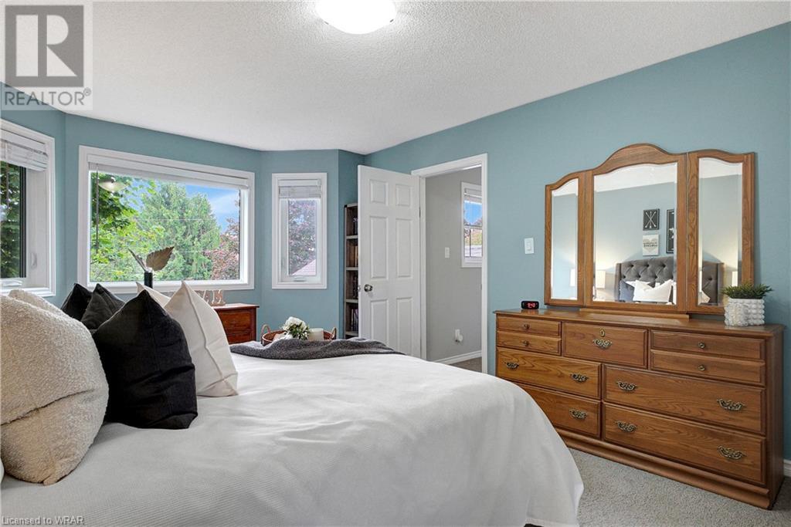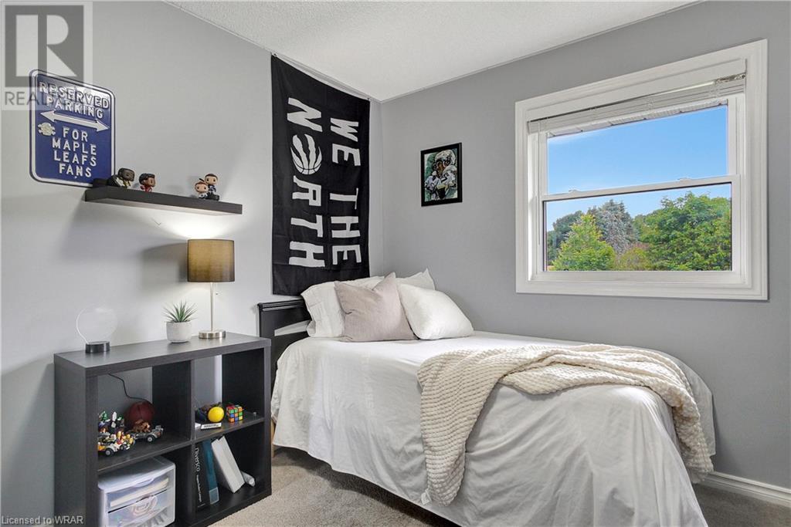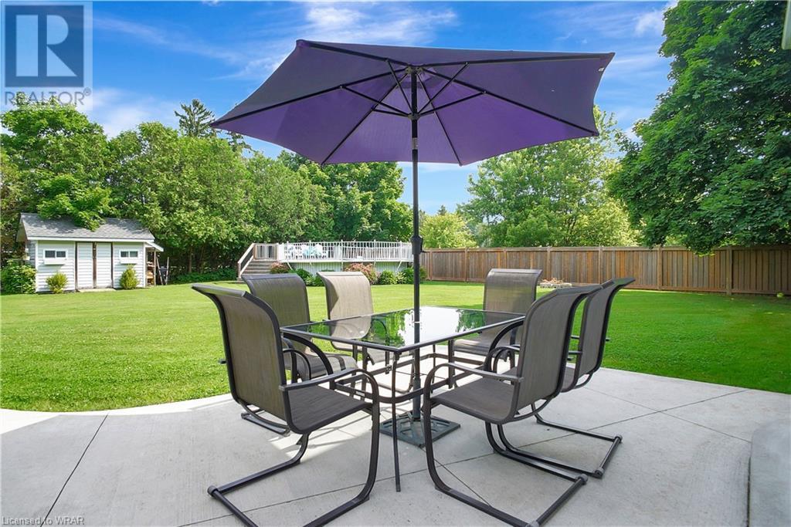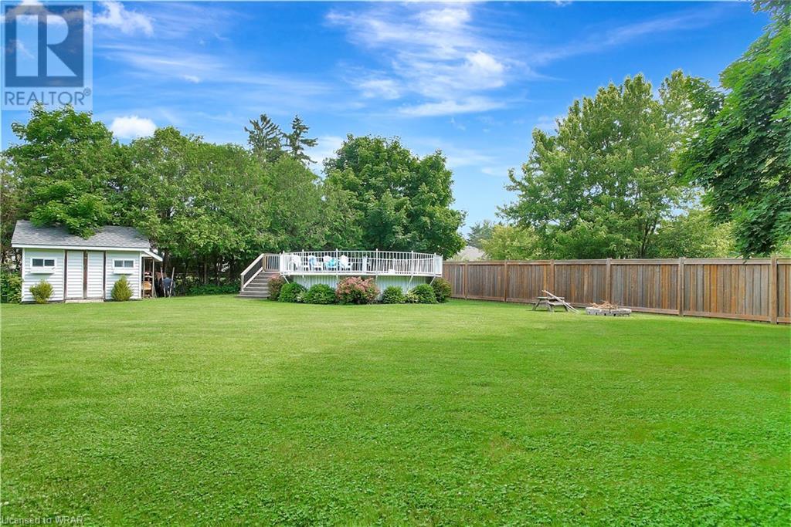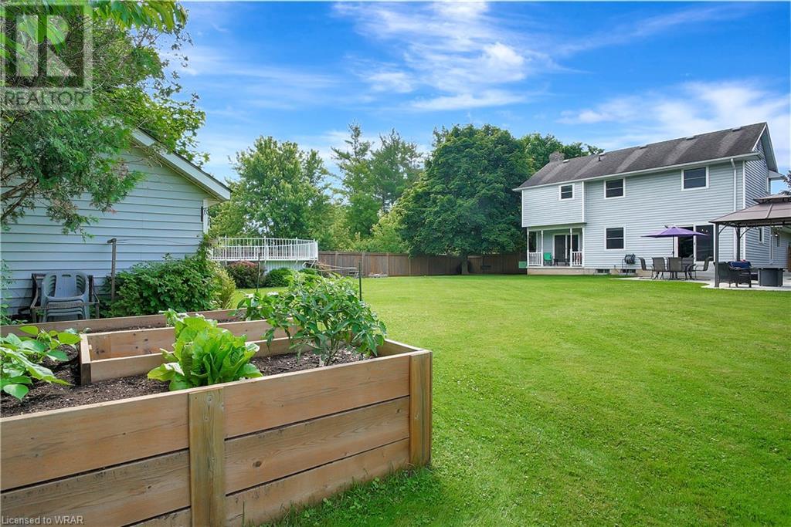3 Bedroom 3 Bathroom 1805 sqft
2 Level On Ground Pool Central Air Conditioning Forced Air
$999,900
Welcome to 5 Rothwell Place in beautiful Glen Morris! Situated on the banks of the Grand River, just south of KW-Cambridge and just north of Paris/Brantford, Glen Morris is a picturesque small town, rich with history. This wonderful 2 story home sits on a massive half acre lot at the end of a quiet cul-de-sac on one of the most desirable streets in the community. As you enter the home you will immediately love the brightness and light through the many windows and doors. This home has been lovingly updated with newer flooring on the main floor, new doors and windows (2018-2020) and expansive kitchen with tons of storage and center island perfect for the home chef! Sliding patio doors from the kitchen to the oversize concrete patio (2019) makes entertaining a breeze and is a perfect spot for al fresco dinning! The fully fenced yard is also home to an above ground propane heated pool where the whole family can beat the heat and spend leisurely summer days relaxing. The back yard shed has hydro for all your home projects. Upstairs, the master bedroom features a huge ensuite with a large standalone tub, plus a separate shower. The second level also includes 2 other good sized bedrooms and another full bathroom. The finished basement has a rec room perfect for family movie nights and a den or office. Basement is also home to the perfect man cave with live edge bar for catching the hockey or football game. At 1805 sqft, not including the basement, this home has plenty of space for a families of all sizes. The attached garage is heated and insulated. For outdoor enthusiasts, this property is located within of walking distance of top-notch hiking & bike trails and close to river access for canoeing or kayaking. As a bonus, Glen Morris Elementary School is just a 5 minute walk! Be sure to check out the video tour. (id:51300)
Property Details
| MLS® Number | 40607497 |
| Property Type | Single Family |
| Community Features | Quiet Area |
| Features | Cul-de-sac, Paved Driveway, Country Residential |
| Parking Space Total | 5 |
| Pool Type | On Ground Pool |
| Structure | Shed |
Building
| Bathroom Total | 3 |
| Bedrooms Above Ground | 3 |
| Bedrooms Total | 3 |
| Appliances | Dishwasher, Dryer, Refrigerator, Stove, Water Softener, Washer, Window Coverings, Garage Door Opener |
| Architectural Style | 2 Level |
| Basement Development | Finished |
| Basement Type | Full (finished) |
| Constructed Date | 1988 |
| Construction Style Attachment | Detached |
| Cooling Type | Central Air Conditioning |
| Exterior Finish | Vinyl Siding |
| Foundation Type | Poured Concrete |
| Half Bath Total | 1 |
| Heating Type | Forced Air |
| Stories Total | 2 |
| Size Interior | 1805 Sqft |
| Type | House |
| Utility Water | Drilled Well |
Parking
Land
| Acreage | No |
| Fence Type | Fence |
| Sewer | Septic System |
| Size Frontage | 119 Ft |
| Size Total Text | 1/2 - 1.99 Acres |
| Zoning Description | Rh |
Rooms
| Level | Type | Length | Width | Dimensions |
|---|
| Second Level | Bedroom | | | 10'7'' x 12'9'' |
| Second Level | Bedroom | | | 10'7'' x 11'1'' |
| Second Level | 4pc Bathroom | | | Measurements not available |
| Second Level | Full Bathroom | | | Measurements not available |
| Second Level | Primary Bedroom | | | 16'2'' x 12'2'' |
| Basement | Games Room | | | 15'1'' x 11'10'' |
| Basement | Office | | | 12'2'' x 8'7'' |
| Basement | Recreation Room | | | 12'3'' x 16'3'' |
| Main Level | 2pc Bathroom | | | Measurements not available |
| Main Level | Laundry Room | | | 10'8'' x 8'11'' |
| Main Level | Eat In Kitchen | | | 13'0'' x 17'2'' |
| Main Level | Dining Room | | | 10'9'' x 10'7'' |
| Main Level | Living Room | | | 12'2'' x 16'6'' |
https://www.realtor.ca/real-estate/27067940/5-rothwell-place-glen-morris
