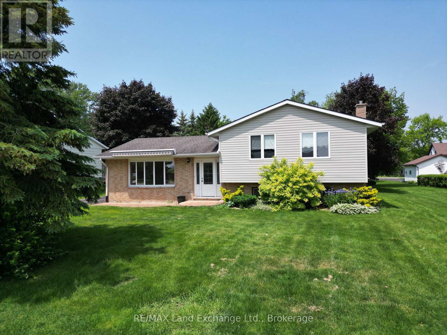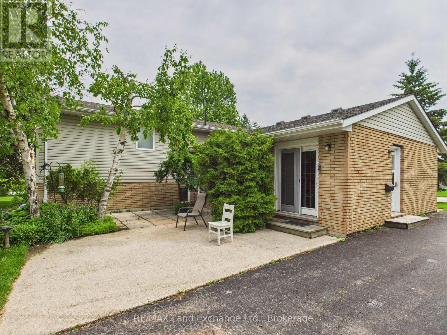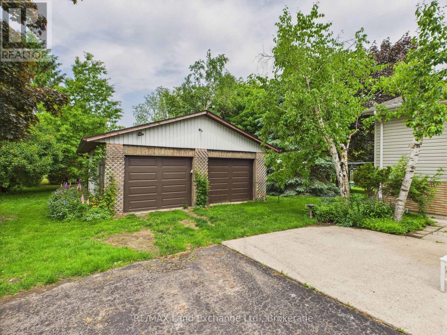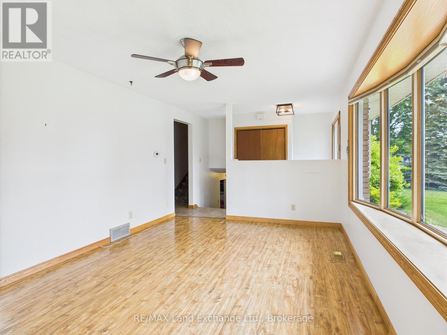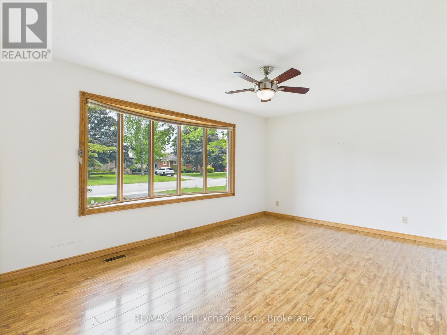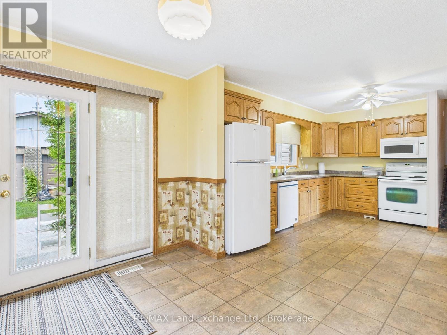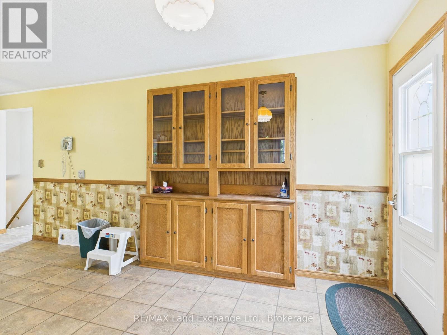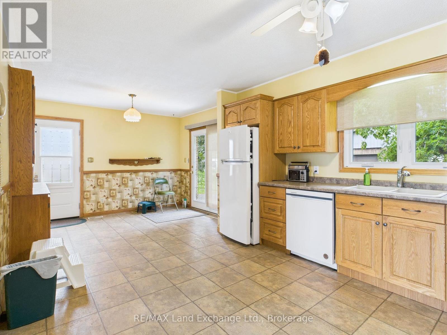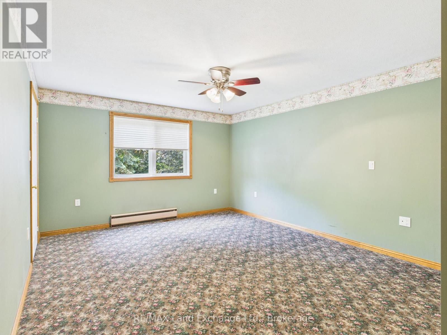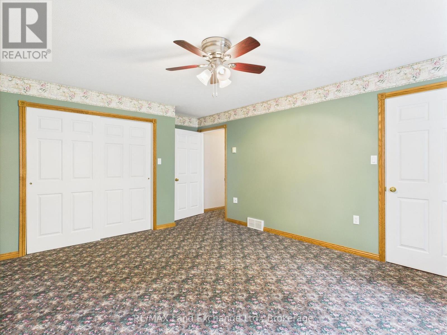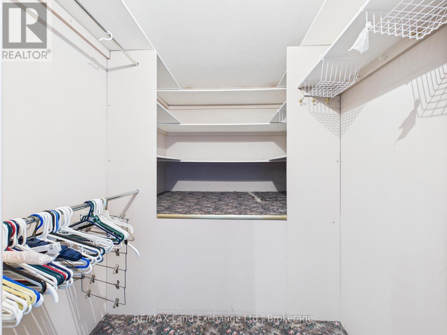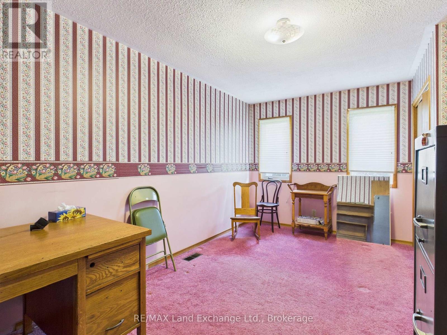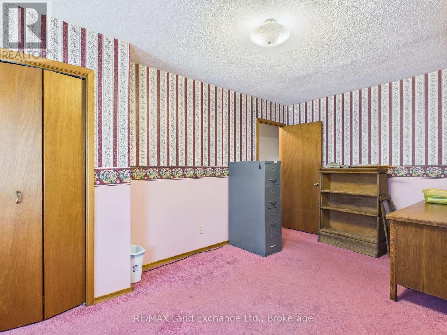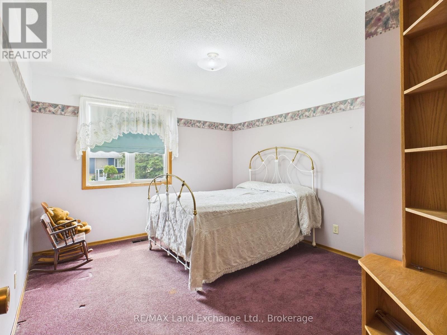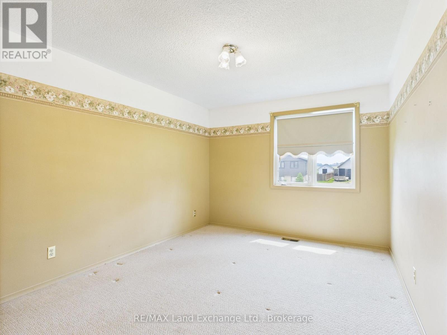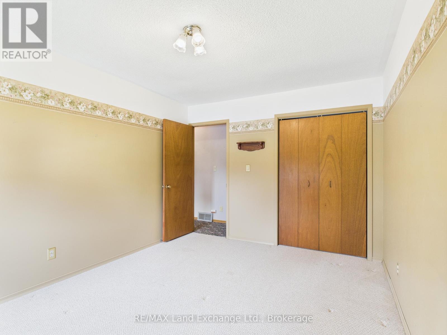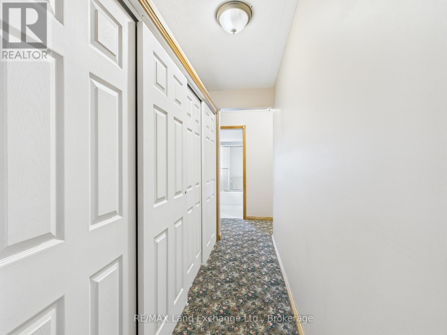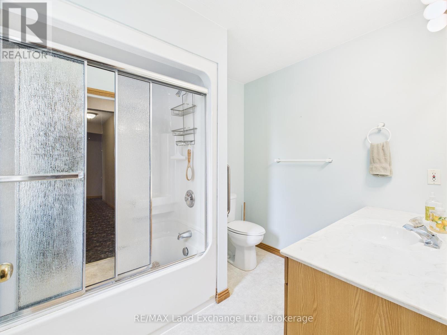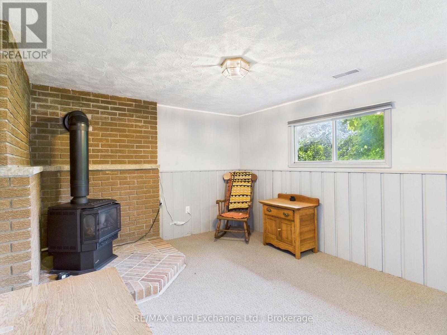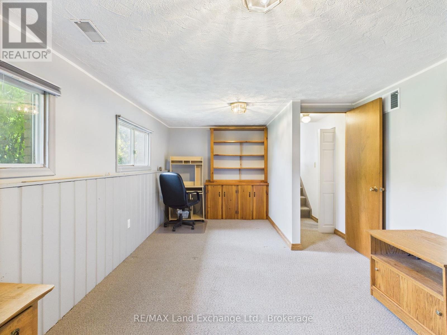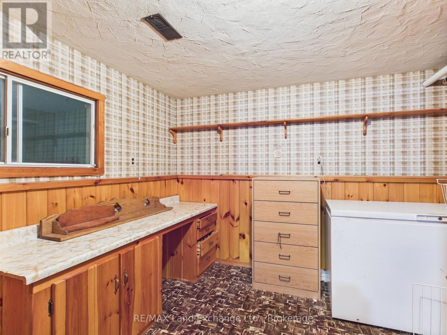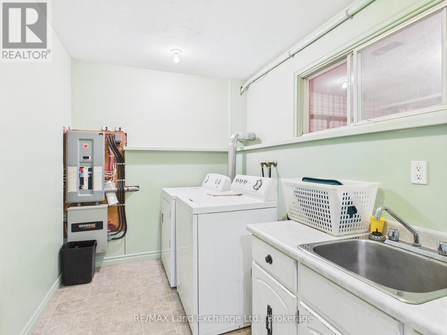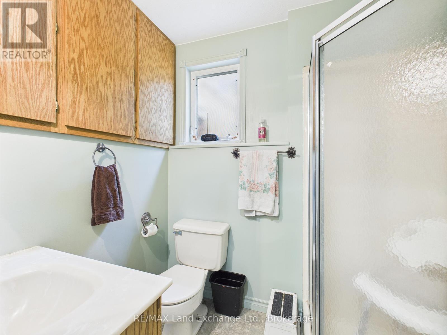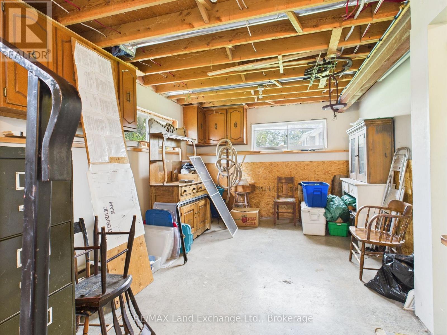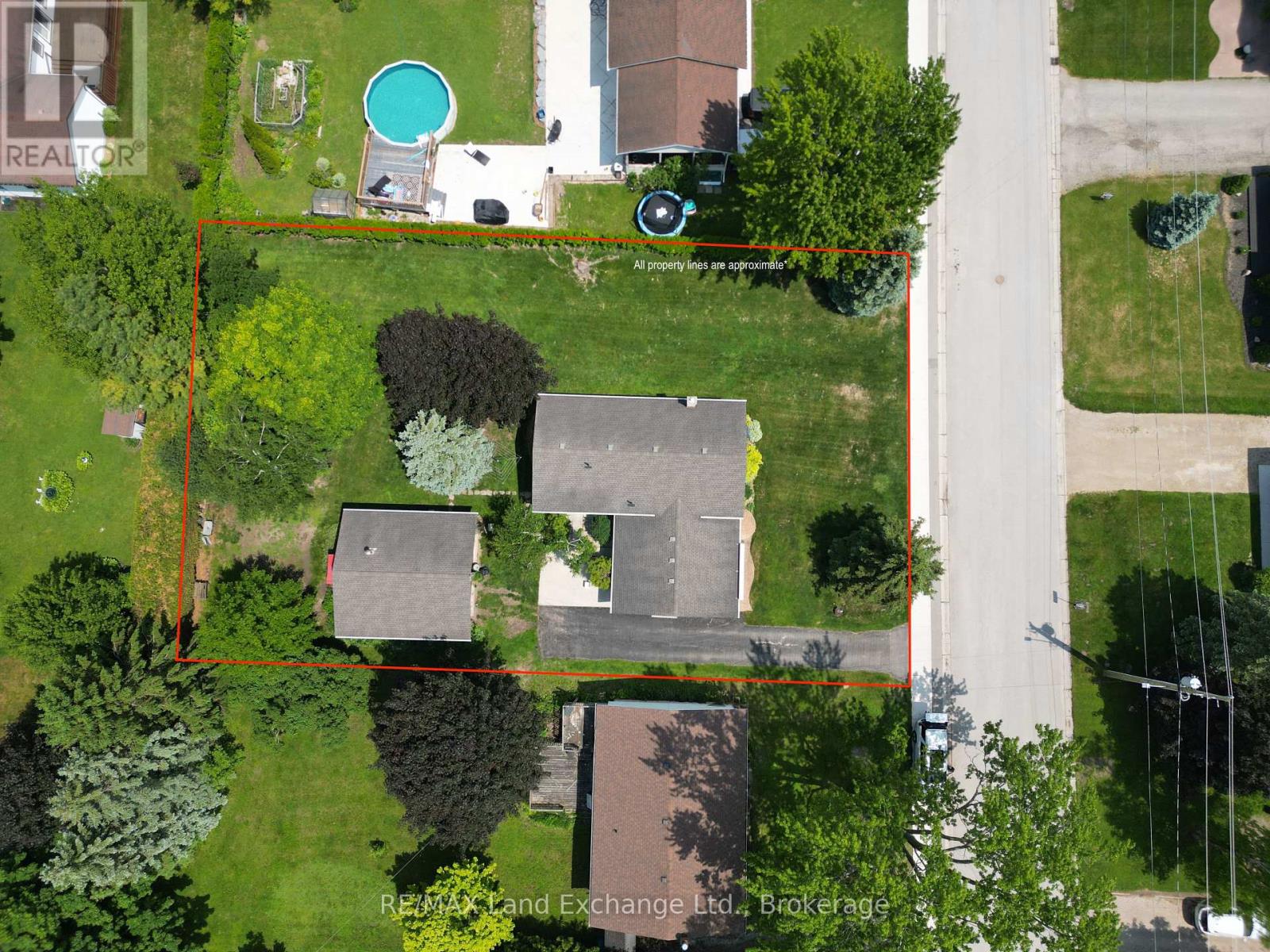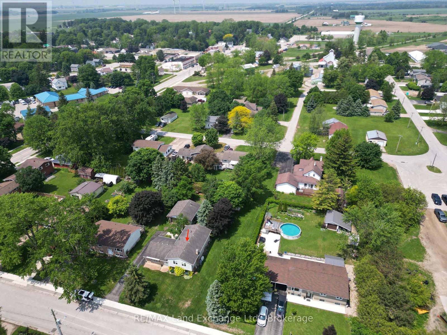5 William Street Huron-Kinloss, Ontario N0G 2R0
$544,900
Nestled on a prominent and mature street in the village of Ripley, this 3-level side split offers the perfect blend of comfort and functionality. Featuring 4 spacious bedrooms and 2 full bathrooms, this home is ideal for a growing family.Enjoy year-round climate comfort with a forced air gas furnace, central air conditioning, and a cozy gas fireplace. For added peace of mind, a fully automatic generator ensures uninterrupted power during any weather.The property also includes a double car detached garage, providing ample storage and parking. Located in a family-friendly neighbourhood close to schools, parks and amenities, this home combines small-town charm with practical living. (id:51300)
Property Details
| MLS® Number | X12212957 |
| Property Type | Single Family |
| Amenities Near By | Place Of Worship, Schools, Park |
| Community Features | Community Centre |
| Features | Sump Pump |
| Parking Space Total | 4 |
Building
| Bathroom Total | 2 |
| Bedrooms Above Ground | 4 |
| Bedrooms Total | 4 |
| Appliances | Water Heater, Dishwasher, Dryer, Stove, Washer, Window Coverings |
| Basement Development | Finished |
| Basement Type | N/a (finished) |
| Construction Style Attachment | Detached |
| Construction Style Split Level | Sidesplit |
| Cooling Type | Central Air Conditioning |
| Exterior Finish | Brick, Vinyl Siding |
| Fireplace Present | Yes |
| Foundation Type | Concrete |
| Heating Fuel | Natural Gas |
| Heating Type | Forced Air |
| Size Interior | 1,500 - 2,000 Ft2 |
| Type | House |
| Utility Power | Generator |
| Utility Water | Municipal Water |
Parking
| Detached Garage | |
| Garage |
Land
| Acreage | No |
| Land Amenities | Place Of Worship, Schools, Park |
| Sewer | Sanitary Sewer |
| Size Depth | 165 Ft ,2 In |
| Size Frontage | 99 Ft ,1 In |
| Size Irregular | 99.1 X 165.2 Ft |
| Size Total Text | 99.1 X 165.2 Ft |
Rooms
| Level | Type | Length | Width | Dimensions |
|---|---|---|---|---|
| Second Level | Bedroom | 3 m | 4.69 m | 3 m x 4.69 m |
| Second Level | Bedroom 2 | 3.2 m | 3.8 m | 3.2 m x 3.8 m |
| Second Level | Bedroom 3 | 3.2 m | 3.8 m | 3.2 m x 3.8 m |
| Second Level | Primary Bedroom | 4.5 m | 3.6 m | 4.5 m x 3.6 m |
| Second Level | Bathroom | 2 m | 3 m | 2 m x 3 m |
| Lower Level | Recreational, Games Room | 3.05 m | 6.08 m | 3.05 m x 6.08 m |
| Lower Level | Bathroom | 2 m | 2.2 m | 2 m x 2.2 m |
| Main Level | Kitchen | 3.04 m | 6.08 m | 3.04 m x 6.08 m |
| Main Level | Living Room | 5 m | 3.3 m | 5 m x 3.3 m |
https://www.realtor.ca/real-estate/28451758/5-william-street-huron-kinloss

Derek Regier
Salesperson

Stacy Wellstead
Salesperson
www.facebook.com/share/yjyB8o2BLwUD3FL1/
www.instagram.com/staycewell_realtor/

David Patterson
Salesperson

