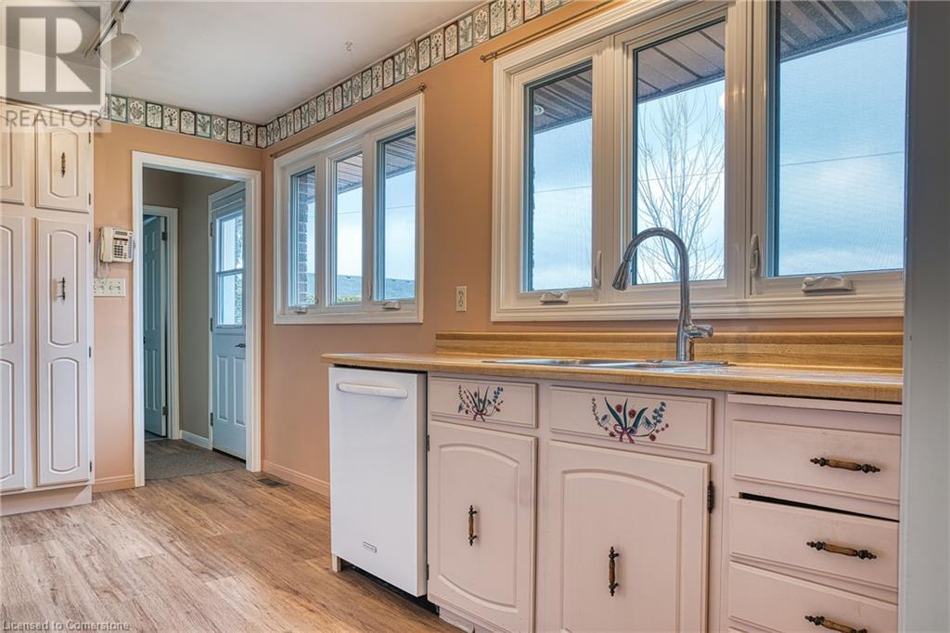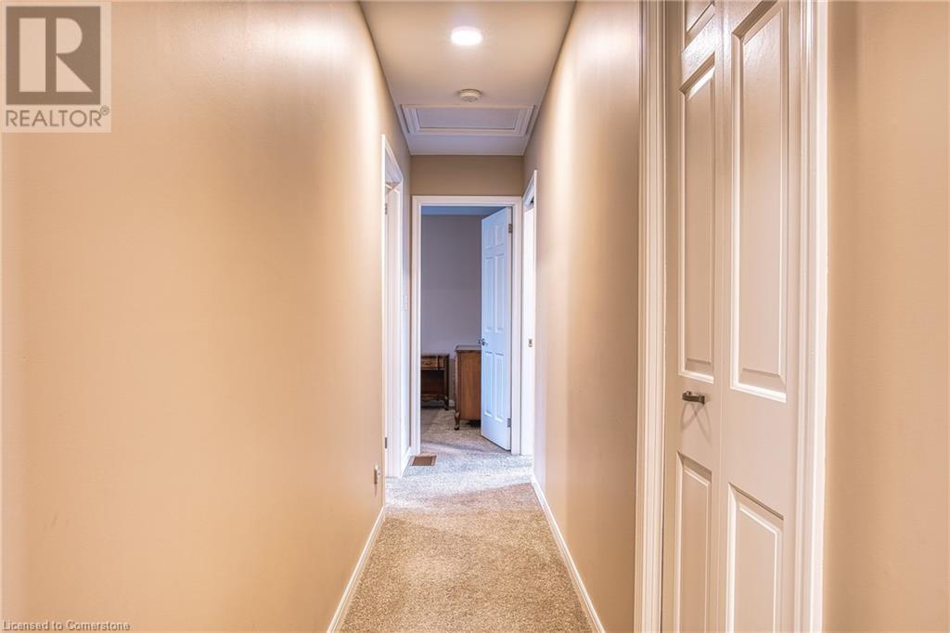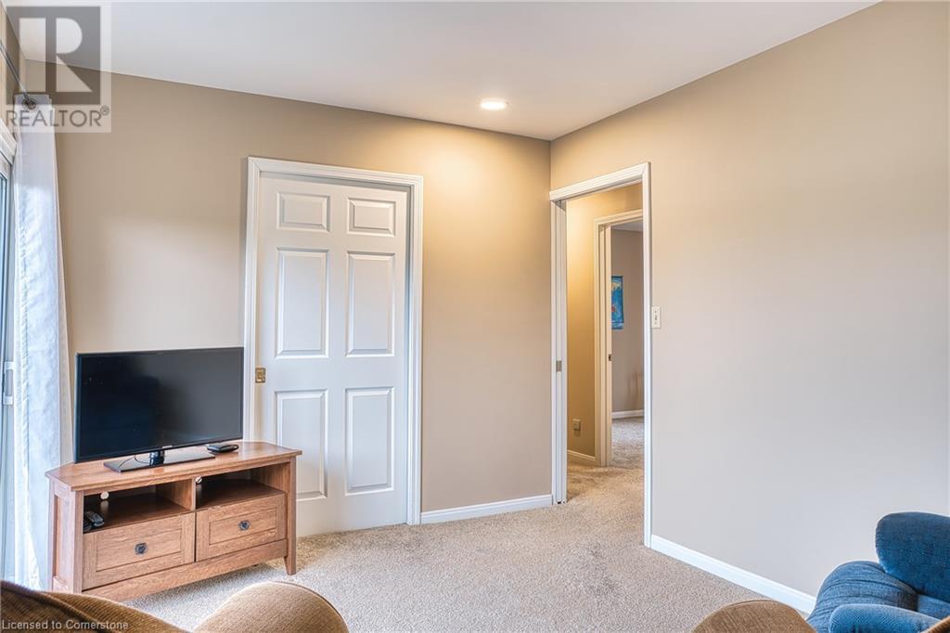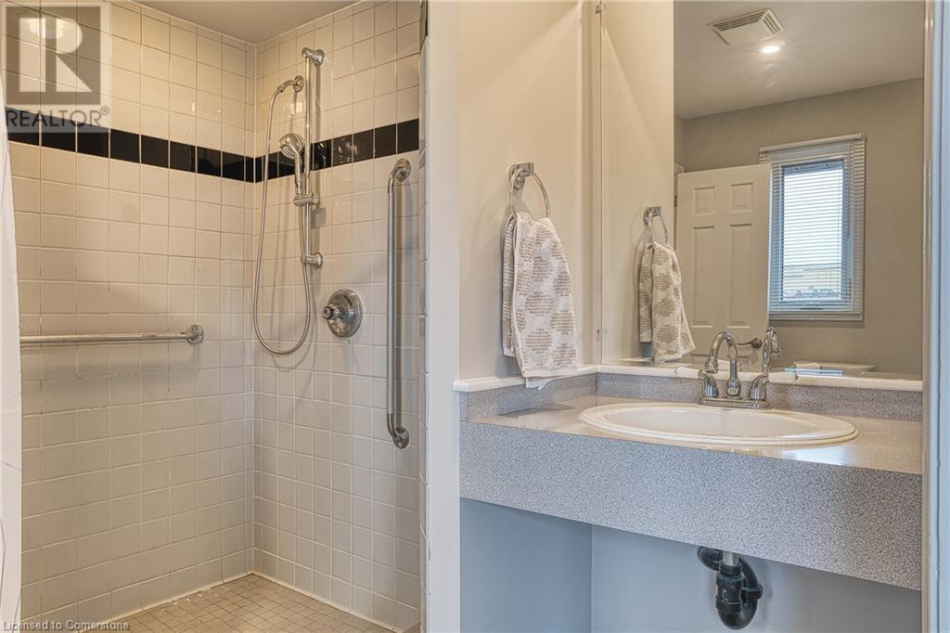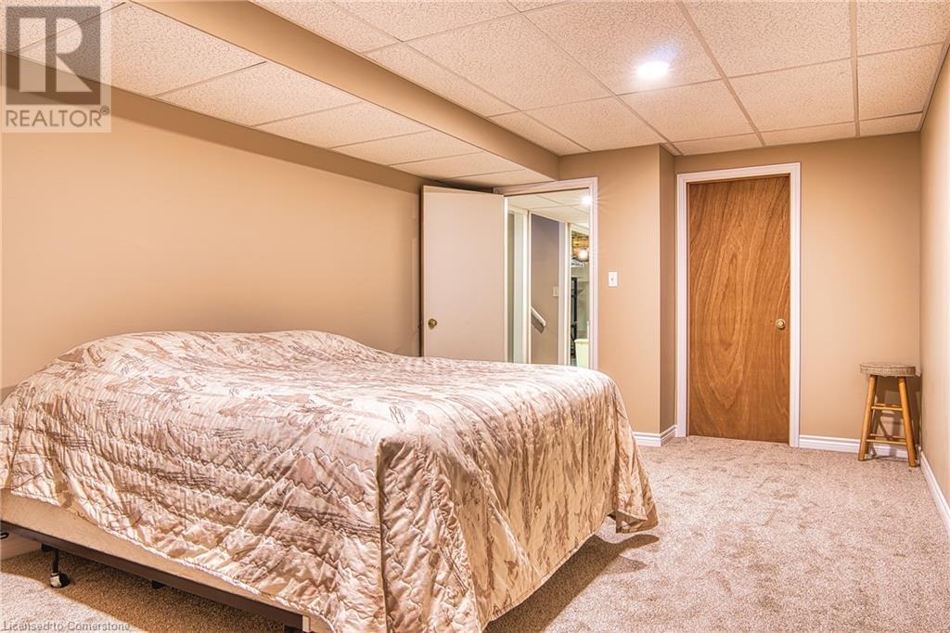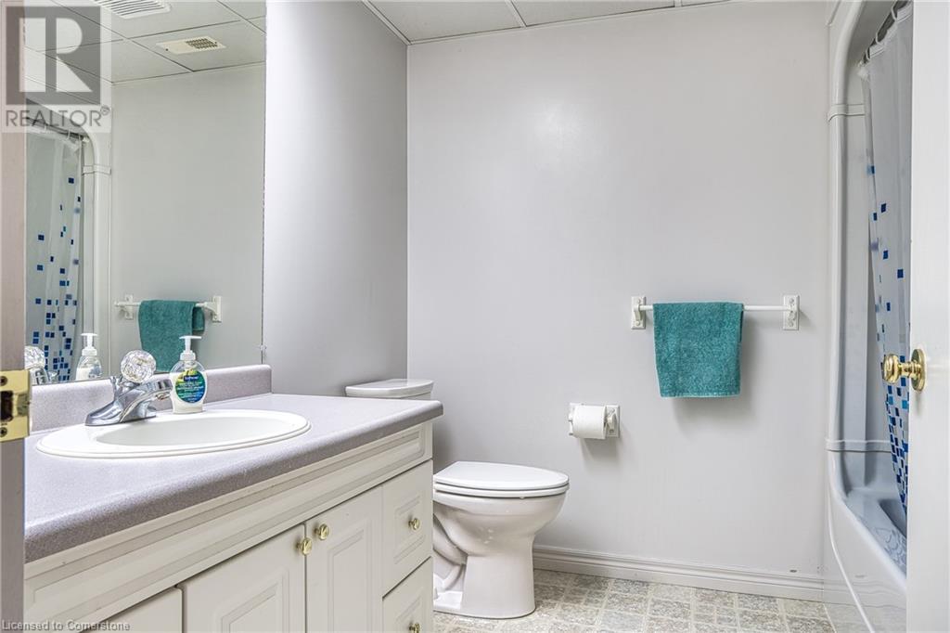5 Windham Court Listowel, Ontario N4W 3M3
5 Bedroom 2 Bathroom 1,300 ft2
Bungalow Central Air Conditioning Forced Air, Stove, Heat Pump
$699,900
VERY WELL CARED FOR 3+ BEDROOM BUNGALOW IN VERY QUIET CUL-DE-SAC. LOCATION BACKING ONTO CHURCH PARKING LOT. MANY UPDATES, LOTS OF NATURAL LIGHT, 2 BATHS - MAIN FLOOR BATHROOM HAS ROLL IN SHOWER, FINISHED REC ROOM. APPLIANCES INCLUDED, FURNANCE WAS INSTALLED 2024, GAS HEAT WITH HEAT PUMP. WHEEL CHAIR RAMP TO BACK DECK. (id:51300)
Property Details
| MLS® Number | 40705607 |
| Property Type | Single Family |
| Amenities Near By | Golf Nearby, Hospital, Park, Place Of Worship, Schools |
| Features | Southern Exposure, Backs On Greenbelt, Automatic Garage Door Opener |
| Parking Space Total | 6 |
Building
| Bathroom Total | 2 |
| Bedrooms Above Ground | 3 |
| Bedrooms Below Ground | 2 |
| Bedrooms Total | 5 |
| Appliances | Refrigerator, Stove, Water Meter, Water Softener, Washer, Window Coverings, Garage Door Opener |
| Architectural Style | Bungalow |
| Basement Development | Partially Finished |
| Basement Type | Full (partially Finished) |
| Construction Style Attachment | Detached |
| Cooling Type | Central Air Conditioning |
| Exterior Finish | Brick |
| Heating Fuel | Natural Gas |
| Heating Type | Forced Air, Stove, Heat Pump |
| Stories Total | 1 |
| Size Interior | 1,300 Ft2 |
| Type | House |
| Utility Water | Municipal Water |
Parking
| Detached Garage |
Land
| Access Type | Road Access |
| Acreage | No |
| Land Amenities | Golf Nearby, Hospital, Park, Place Of Worship, Schools |
| Sewer | Sanitary Sewer |
| Size Frontage | 65 Ft |
| Size Irregular | 0.177 |
| Size Total | 0.177 Ac|under 1/2 Acre |
| Size Total Text | 0.177 Ac|under 1/2 Acre |
| Zoning Description | Res |
Rooms
| Level | Type | Length | Width | Dimensions |
|---|---|---|---|---|
| Lower Level | 4pc Bathroom | Measurements not available | ||
| Lower Level | Bedroom | 12'0'' x 6'0'' | ||
| Lower Level | Bedroom | 17'6'' x 11'0'' | ||
| Lower Level | Recreation Room | 23'0'' x 11'0'' | ||
| Main Level | Foyer | 10'0'' x 4'0'' | ||
| Main Level | 3pc Bathroom | Measurements not available | ||
| Main Level | Primary Bedroom | 13'0'' x 9'6'' | ||
| Main Level | Bedroom | 9'9'' x 10'9'' | ||
| Main Level | Bedroom | 13'0'' x 10'0'' | ||
| Main Level | Kitchen | 14'0'' x 9'6'' | ||
| Main Level | Dining Room | 12'0'' x 10'0'' | ||
| Main Level | Living Room | 20'0'' x 13'0'' |
https://www.realtor.ca/real-estate/28099776/5-windham-court-listowel
David Werth
Salesperson
(519) 418-4664














