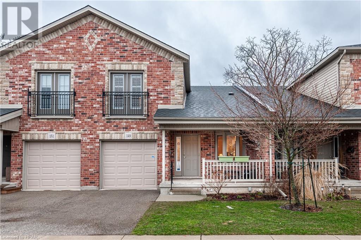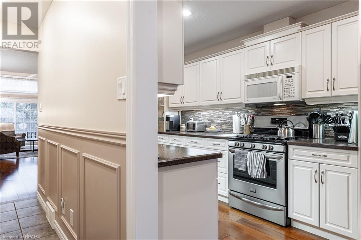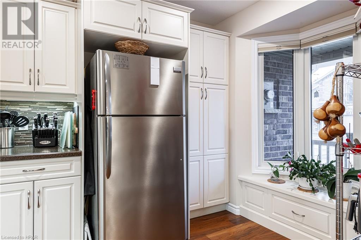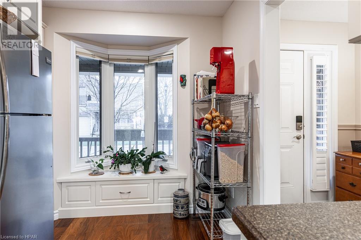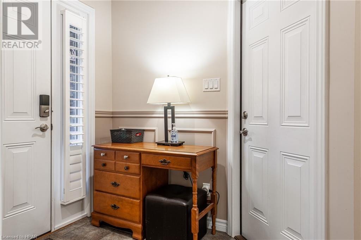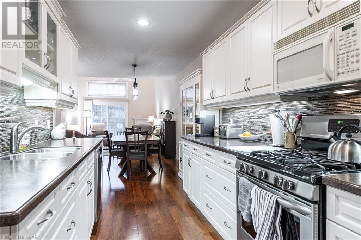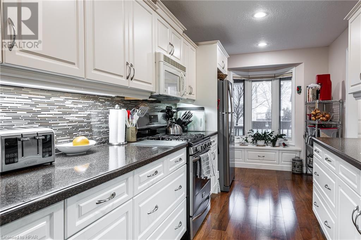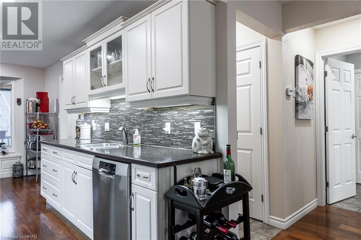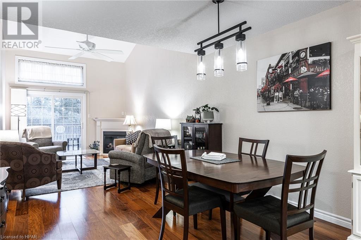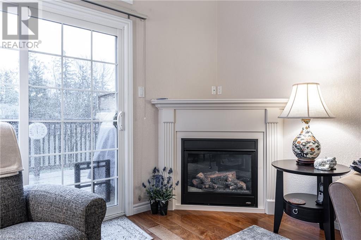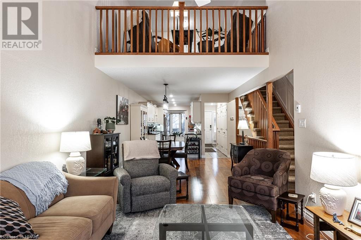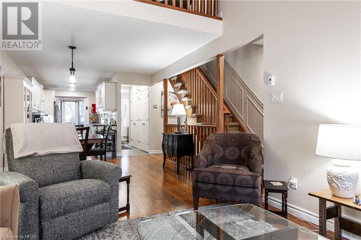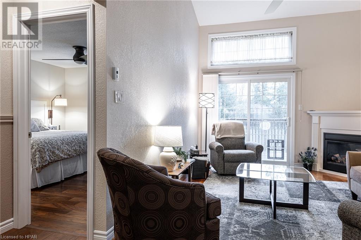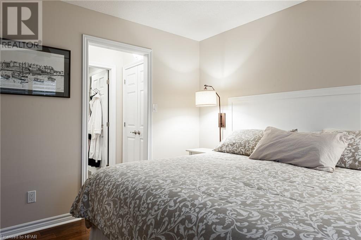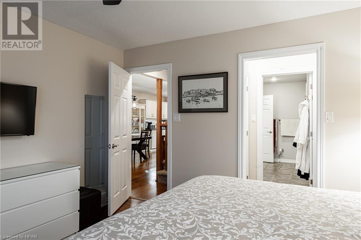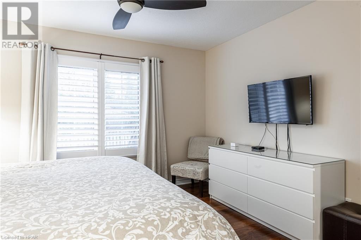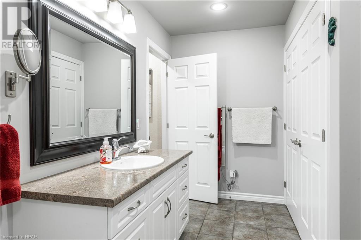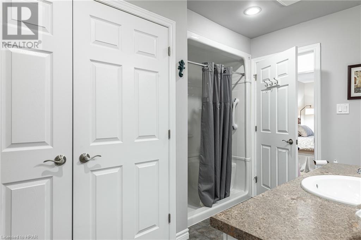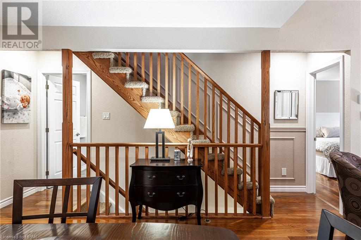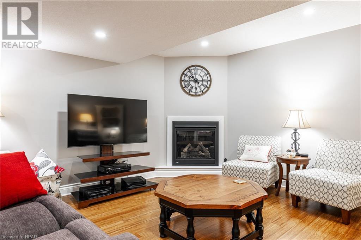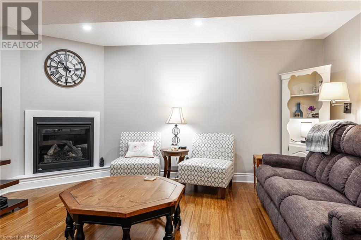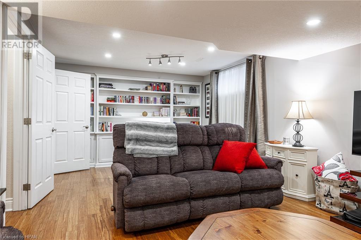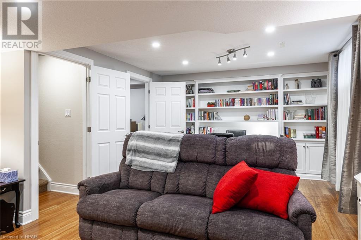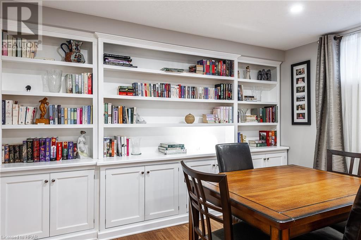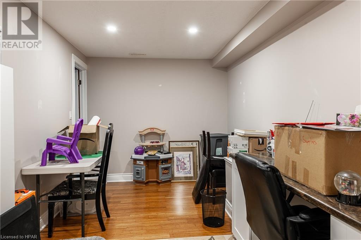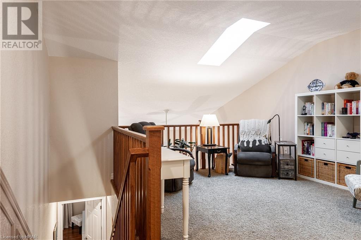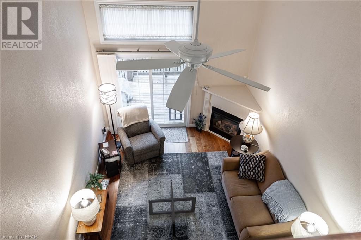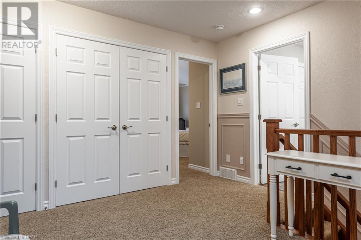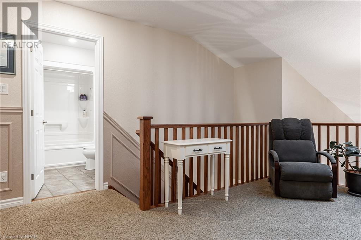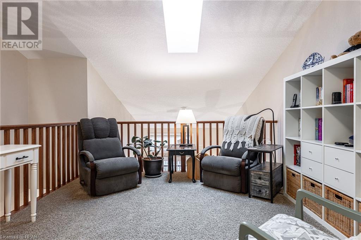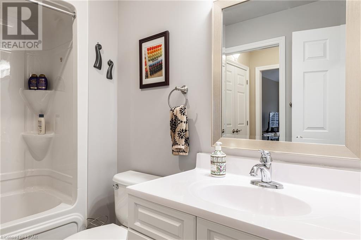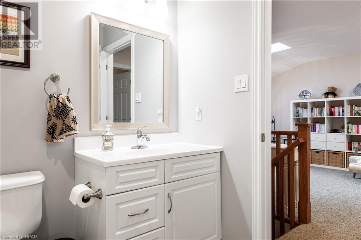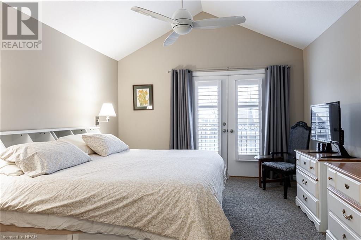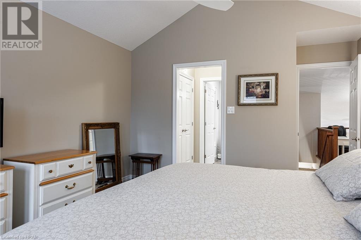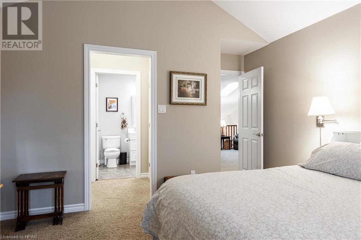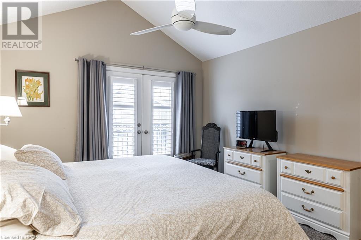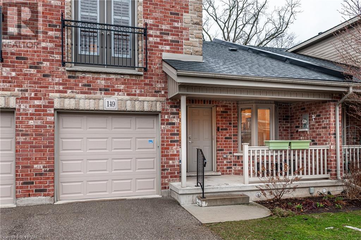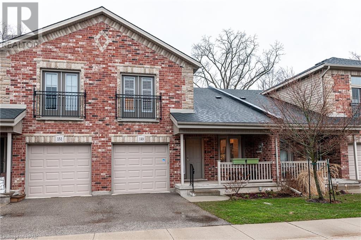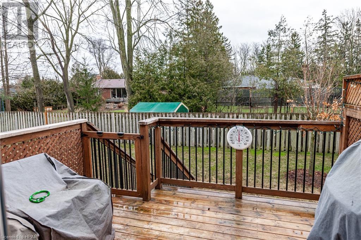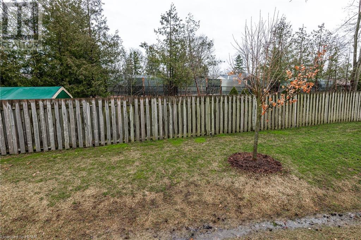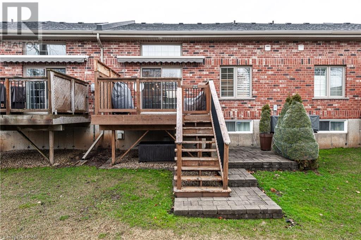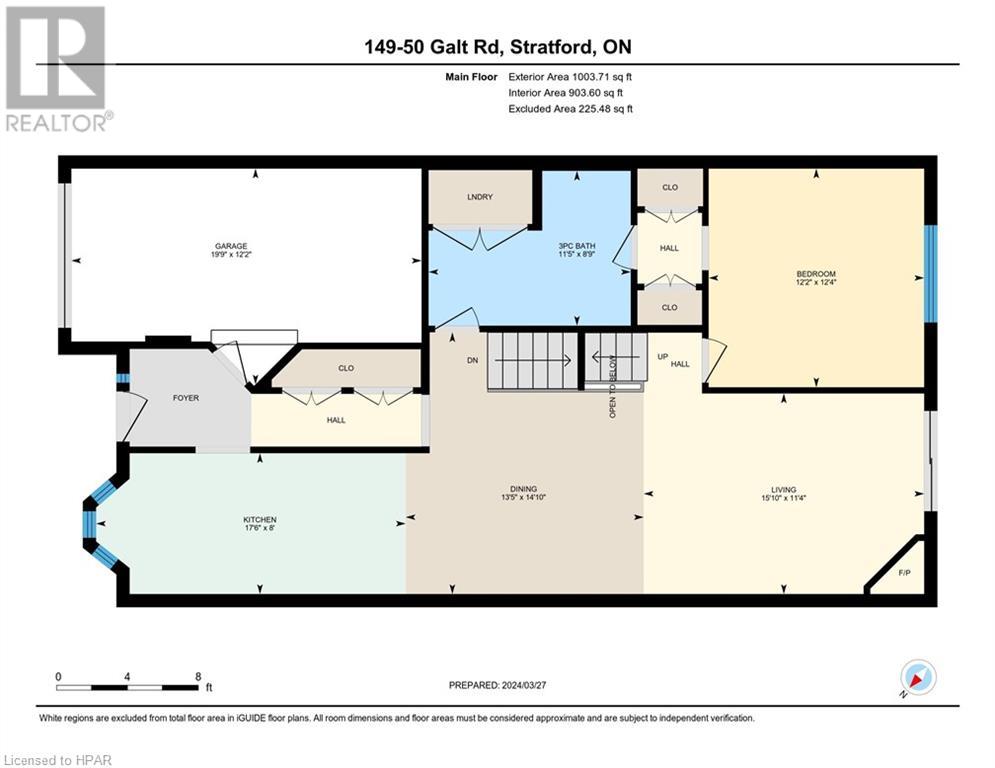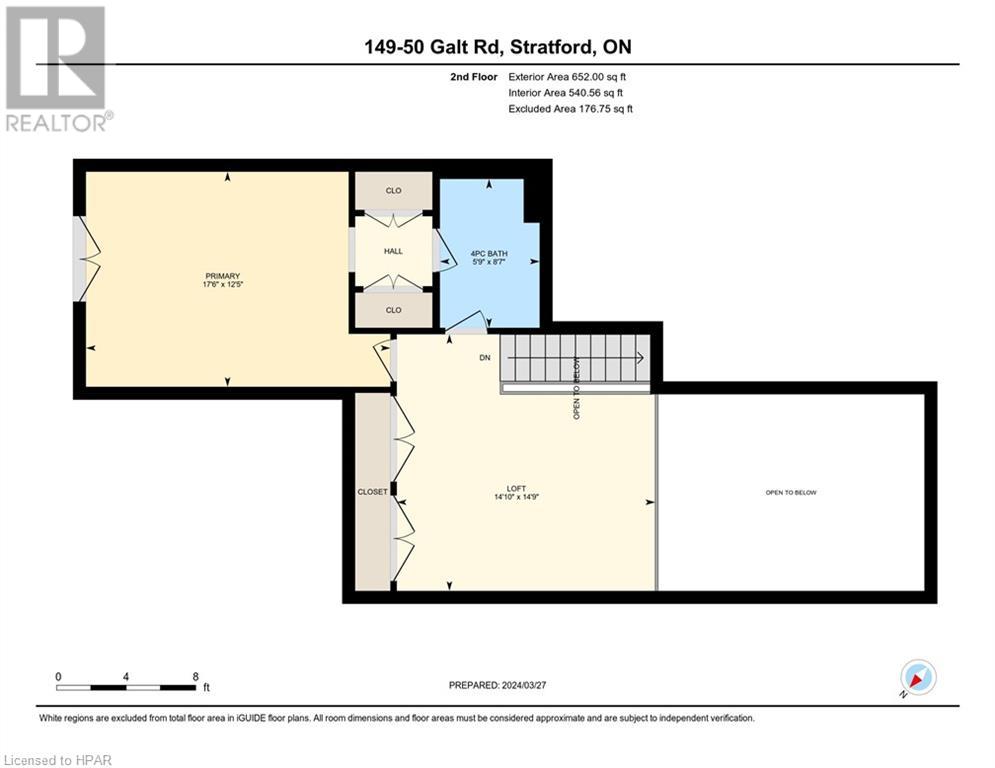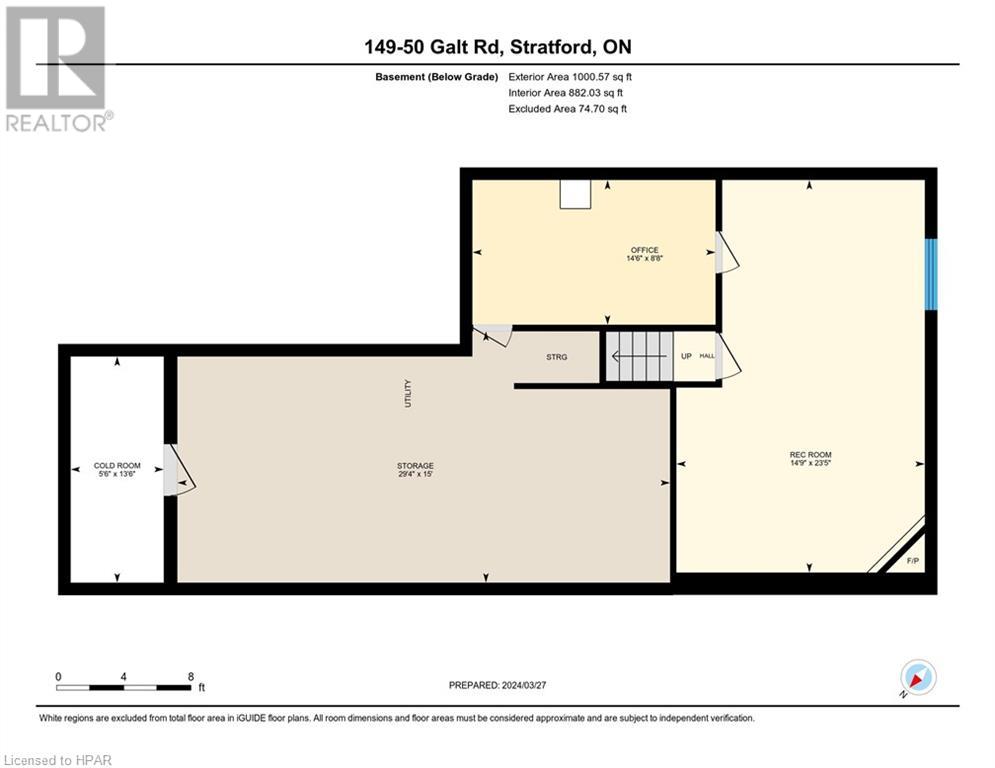50 Galt Road Unit# 149 Stratford, Ontario N5A 0B2
$710,000Maintenance, Insurance, Landscaping
$420 Monthly
Maintenance, Insurance, Landscaping
$420 MonthlyWest Village condo townhouse is in immaculate condition and ready for a new owner to move right in and put their feet up. Everything you need to live is on the main floor but when visitors come there is a lovely upper level complete with a loft overlooking the living area below, another bedroom and 4pc. bath. If more space is needed the basement has a lovely finished living area with a gas fireplace and built in bookshelves/cupboards, an office/hobby room plus lots of storage in the utility area. The back deck has a retractable awning and gas hookup for the BBQ. Don't delay if you have been wanting to be a part of this quaint community. (id:51300)
Property Details
| MLS® Number | 40559965 |
| Property Type | Single Family |
| Amenities Near By | Playground, Public Transit, Schools, Shopping |
| Equipment Type | Water Heater |
| Features | Balcony, Paved Driveway, Automatic Garage Door Opener |
| Parking Space Total | 2 |
| Rental Equipment Type | Water Heater |
| Structure | Porch |
Building
| Bathroom Total | 2 |
| Bedrooms Above Ground | 2 |
| Bedrooms Total | 2 |
| Appliances | Dishwasher, Dryer, Refrigerator, Water Softener, Washer, Microwave Built-in, Gas Stove(s), Window Coverings, Garage Door Opener |
| Architectural Style | Bungalow |
| Basement Development | Partially Finished |
| Basement Type | Full (partially Finished) |
| Constructed Date | 2012 |
| Construction Material | Wood Frame |
| Construction Style Attachment | Attached |
| Cooling Type | Central Air Conditioning |
| Exterior Finish | Brick, Other, Stone, Vinyl Siding, Wood |
| Fire Protection | Smoke Detectors |
| Fireplace Present | Yes |
| Fireplace Total | 2 |
| Fixture | Ceiling Fans |
| Foundation Type | Poured Concrete |
| Heating Fuel | Natural Gas |
| Heating Type | Forced Air |
| Stories Total | 1 |
| Size Interior | 1444.1700 |
| Type | Row / Townhouse |
| Utility Water | Municipal Water |
Parking
| Attached Garage |
Land
| Acreage | No |
| Land Amenities | Playground, Public Transit, Schools, Shopping |
| Sewer | Municipal Sewage System |
| Zoning Description | R4(2-6) |
Rooms
| Level | Type | Length | Width | Dimensions |
|---|---|---|---|---|
| Second Level | 4pc Bathroom | 8'7'' x 5'9'' | ||
| Second Level | Loft | 14'9'' x 14'10'' | ||
| Second Level | Primary Bedroom | 12'5'' x 17'6'' | ||
| Basement | Storage | 15'0'' x 29'4'' | ||
| Basement | Cold Room | 13'6'' x 5'6'' | ||
| Basement | Office | 8'8'' x 14'6'' | ||
| Basement | Recreation Room | 23'5'' x 14'9'' | ||
| Main Level | 3pc Bathroom | 8'9'' x 11'5'' | ||
| Main Level | Bedroom | 12'4'' x 12'2'' | ||
| Main Level | Dining Room | 14'10'' x 13'5'' | ||
| Main Level | Kitchen | 8'0'' x 17'6'' | ||
| Main Level | Living Room | 11'4'' x 15'10'' |
Utilities
| Electricity | Available |
| Natural Gas | Available |
https://www.realtor.ca/real-estate/26673112/50-galt-road-unit-149-stratford

