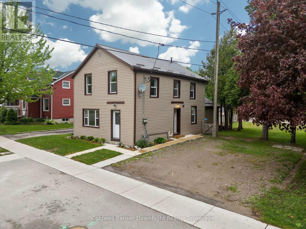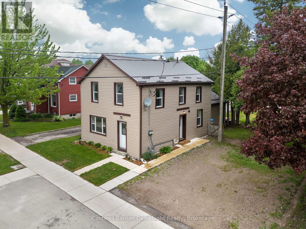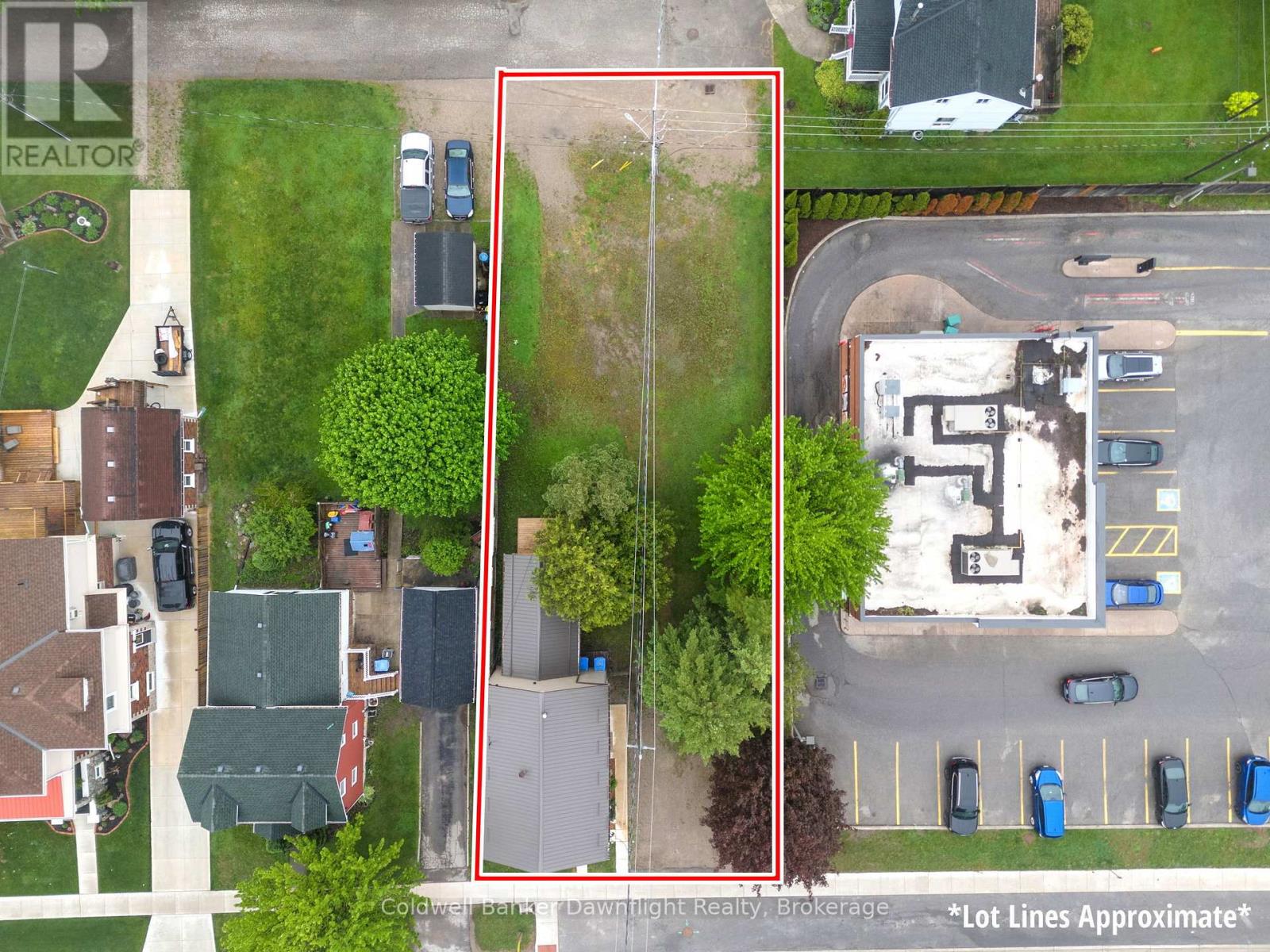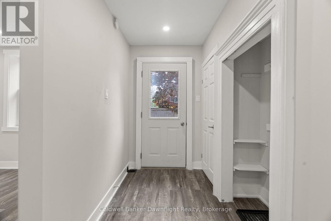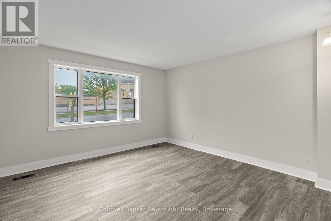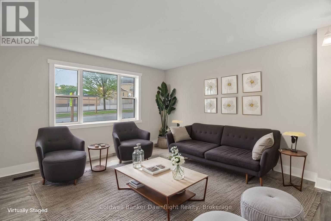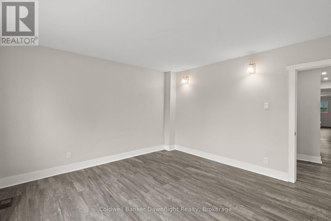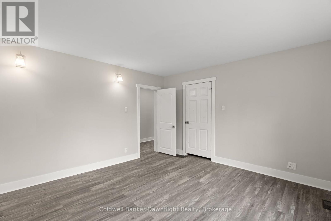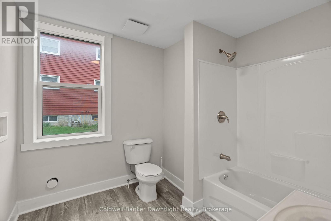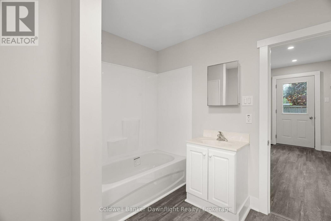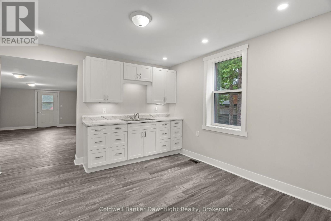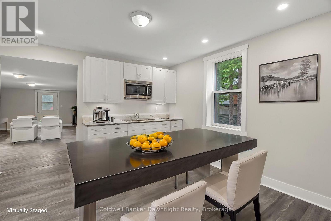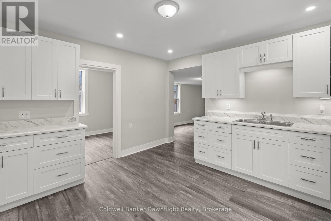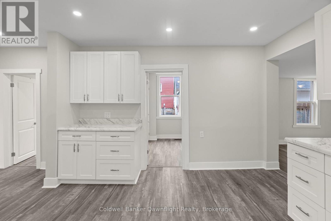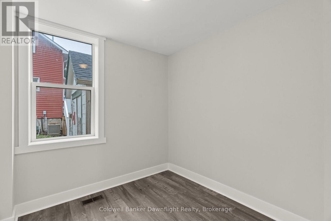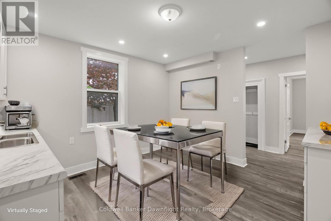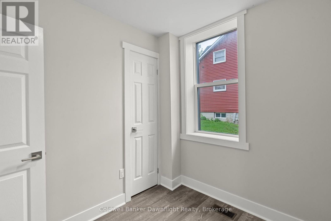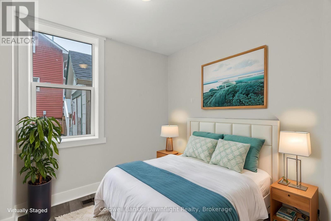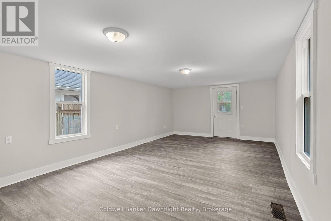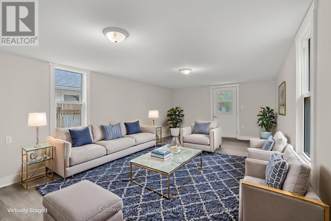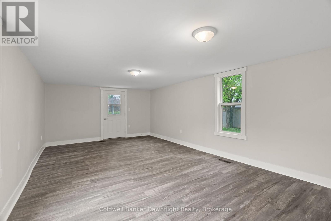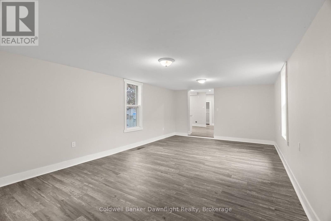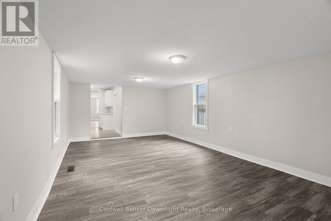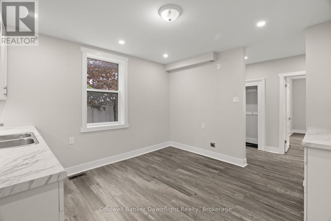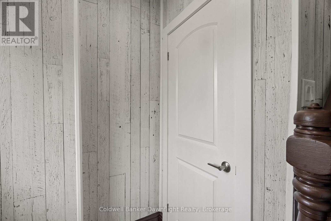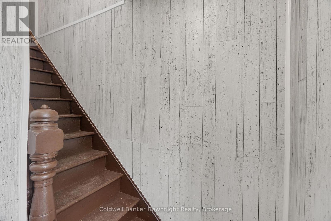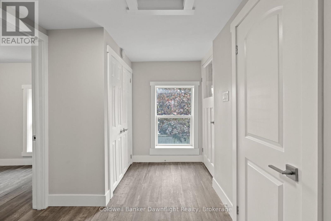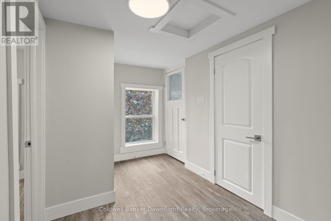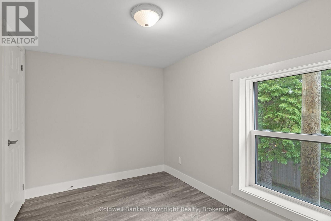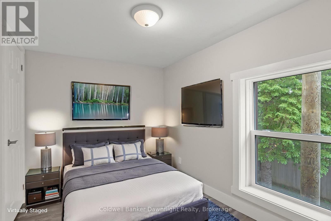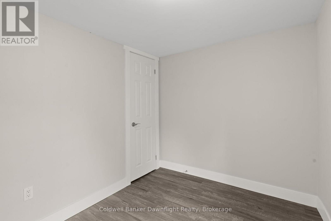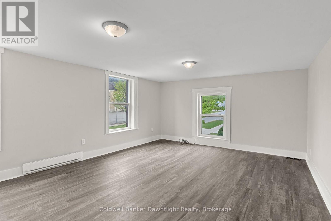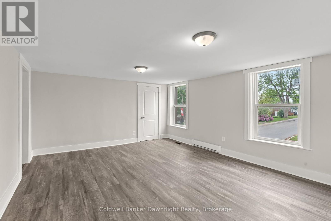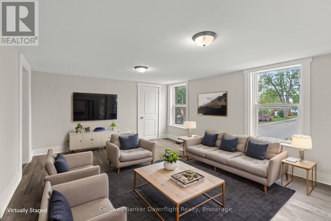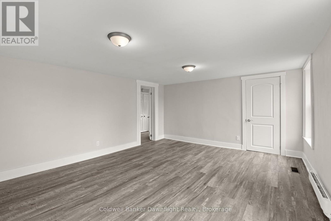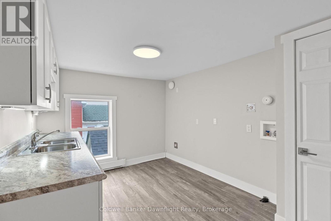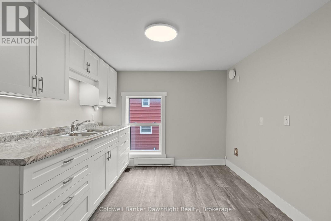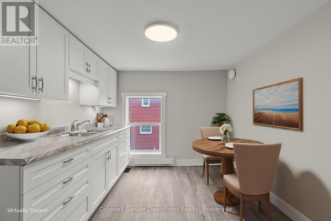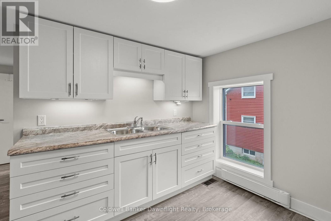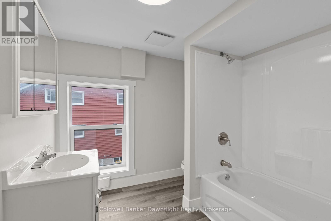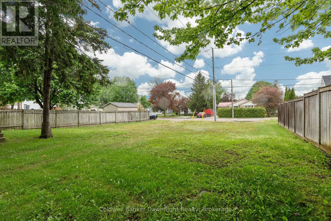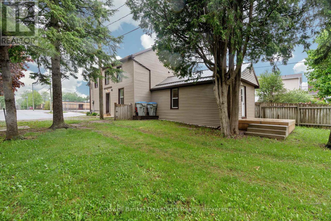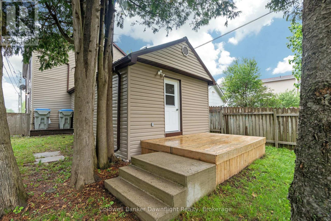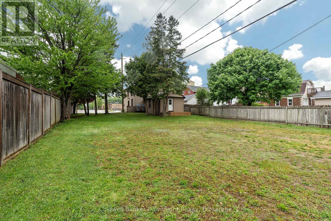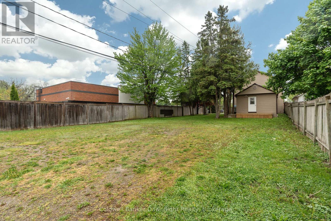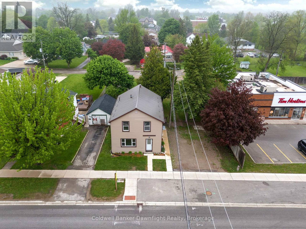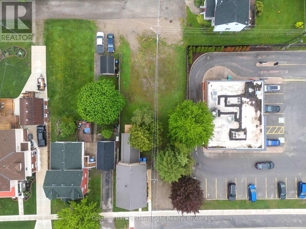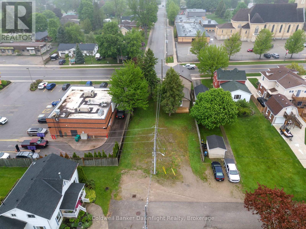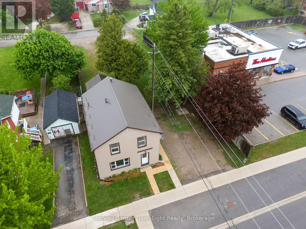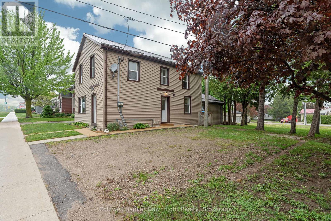3 Bedroom 2 Bathroom 1,500 - 2,000 ft2
Forced Air
$549,000
This versatile duplex in the heart of Seaforth is more than just move in ready, its a rare opportunity for cash flow or a flexible family home. Set on a mature, tree lined lot that stretches from street to street, the property offers the possibility for an accessory unit dwelling the back portion (with frontage on George St N), subject to municipal approvals. Both units were fully renovated in 2023 with bright white kitchen cupboards, upgraded 4 piece bathrooms, fresh flooring, and a brand new back deck. The main floor unit features two bedrooms, including a spacious primary with a walk in closet, a bright double living room, and access to the backyard. Upstairs, the 1 bedroom unit also boasts a large living room,a 4 piece bathroom and updated finishes, ready for tenants or extended family. Exterior updates include a steel roof (2019), vinyl siding, new windows and doors, updated soffit, fascia, eavestroughs, and spray foam insulation in the basement. With both units vacant, you have the freedom to set market rents or move into one unit while the other helps offset your mortgage. Dont need two units? With one simple change, it can easily be converted back into a spacious single family home. A double wide driveway provides ample parking, and the location is ideal just a short walk to both Seaforth schools, the daycare centre, and the downtown core. Whether you're a first time buyer, savvy investor, or someone looking for a home that adapts to your life, this property offers flexibility, income, and long term potential all in one. (id:51300)
Property Details
| MLS® Number | X12160496 |
| Property Type | Multi-family |
| Community Name | Seaforth |
| Amenities Near By | Hospital, Park, Schools |
| Community Features | Community Centre |
| Equipment Type | None |
| Features | Flat Site, Dry |
| Parking Space Total | 2 |
| Rental Equipment Type | None |
| Structure | Deck |
Building
| Bathroom Total | 2 |
| Bedrooms Above Ground | 3 |
| Bedrooms Total | 3 |
| Amenities | Separate Electricity Meters |
| Appliances | Water Heater |
| Basement Development | Unfinished |
| Basement Type | Full (unfinished) |
| Exterior Finish | Vinyl Siding |
| Fire Protection | Smoke Detectors |
| Foundation Type | Block, Brick |
| Heating Fuel | Natural Gas |
| Heating Type | Forced Air |
| Stories Total | 2 |
| Size Interior | 1,500 - 2,000 Ft2 |
| Type | Duplex |
| Utility Water | Municipal Water |
Parking
Land
| Acreage | No |
| Land Amenities | Hospital, Park, Schools |
| Sewer | Sanitary Sewer |
| Size Depth | 145 Ft ,3 In |
| Size Frontage | 60 Ft |
| Size Irregular | 60 X 145.3 Ft |
| Size Total Text | 60 X 145.3 Ft |
| Zoning Description | C6 |
Rooms
| Level | Type | Length | Width | Dimensions |
|---|
| Second Level | Kitchen | 3.97 m | 2.84 m | 3.97 m x 2.84 m |
| Second Level | Living Room | 5.36 m | 4.07 m | 5.36 m x 4.07 m |
| Second Level | Bedroom | 2.39 m | 3.18 m | 2.39 m x 3.18 m |
| Second Level | Other | 3.93 m | 2.5 m | 3.93 m x 2.5 m |
| Main Level | Kitchen | 3.94 m | 3.68 m | 3.94 m x 3.68 m |
| Main Level | Living Room | 7.02 m | 3.85 m | 7.02 m x 3.85 m |
| Main Level | Bedroom | 2.61 m | 2.54 m | 2.61 m x 2.54 m |
| Main Level | Bedroom | 3.99 m | 4 m | 3.99 m x 4 m |
| Main Level | Foyer | 1.52 m | 3.68 m | 1.52 m x 3.68 m |
Utilities
| Cable | Available |
| Sewer | Installed |
https://www.realtor.ca/real-estate/28339175/50-goderich-street-e-huron-east-seaforth-seaforth


