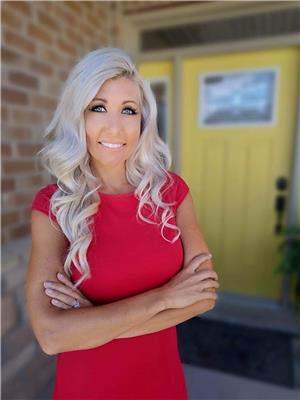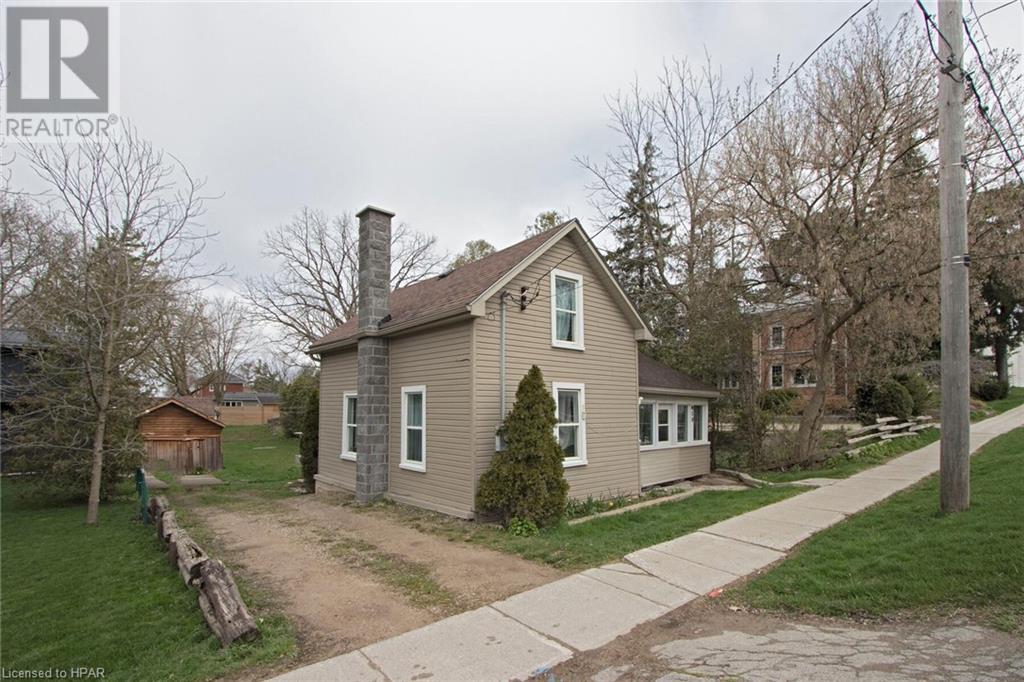2 Bedroom 1 Bathroom 1335 sqft
Fireplace None Forced Air
$399,000
Welcome to 50 Main St S. Milverton! Discover the perfect blend of character and convenience in this charming 2-bedroom, 1-bathroom, 1.5-storey home. The main floor features a comfortable living room, perfect for relaxing evenings with a well-appointed kitchen that boasts plenty of cabinet space. The highlight of this property is undoubtedly the spacious outdoor area. Situated on an extra large lot, you'll have plenty of room to stretch out, enjoy outdoor activities, garden or simply enjoy the fresh air. Two, 2 storey sheds with their own electricity provide versatile storage options or an adorable playhouse while the detached garage offers parking convenience or extra storage for your toys. Welcome home to a world of possibilities. (id:51300)
Property Details
| MLS® Number | 40607136 |
| Property Type | Single Family |
| Amenities Near By | Schools |
| Community Features | Community Centre |
| Equipment Type | None |
| Features | Crushed Stone Driveway |
| Parking Space Total | 3 |
| Rental Equipment Type | None |
| Structure | Shed |
Building
| Bathroom Total | 1 |
| Bedrooms Above Ground | 2 |
| Bedrooms Total | 2 |
| Appliances | Dryer, Refrigerator, Stove, Washer |
| Basement Development | Unfinished |
| Basement Type | Partial (unfinished) |
| Constructed Date | 1878 |
| Construction Material | Wood Frame |
| Construction Style Attachment | Detached |
| Cooling Type | None |
| Exterior Finish | Vinyl Siding, Wood |
| Fire Protection | Smoke Detectors |
| Fireplace Fuel | Wood,wood |
| Fireplace Present | Yes |
| Fireplace Total | 1 |
| Fireplace Type | Stove,other - See Remarks |
| Foundation Type | Stone |
| Heating Fuel | Natural Gas |
| Heating Type | Forced Air |
| Stories Total | 2 |
| Size Interior | 1335 Sqft |
| Type | House |
| Utility Water | Municipal Water |
Parking
Land
| Acreage | No |
| Land Amenities | Schools |
| Sewer | Municipal Sewage System |
| Size Depth | 173 Ft |
| Size Frontage | 47 Ft |
| Size Total Text | Under 1/2 Acre |
| Zoning Description | R1 |
Rooms
| Level | Type | Length | Width | Dimensions |
|---|
| Main Level | Bedroom | | | 13'3'' x 14'3'' |
| Main Level | Primary Bedroom | | | 11'3'' x 15'5'' |
| Main Level | 4pc Bathroom | | | 4'11'' x 12'0'' |
| Main Level | Foyer | | | 7'2'' x 14'8'' |
| Main Level | Office | | | 4'11'' x 8'6'' |
| Main Level | Dining Room | | | 11'5'' x 14'8'' |
| Main Level | Living Room | | | 14'2'' x 13'0'' |
| Main Level | Kitchen | | | 12'0'' x 15'7'' |
Utilities
| Electricity | Available |
| Natural Gas | Available |
| Telephone | Available |
https://www.realtor.ca/real-estate/27052523/50-main-street-s-milverton

























