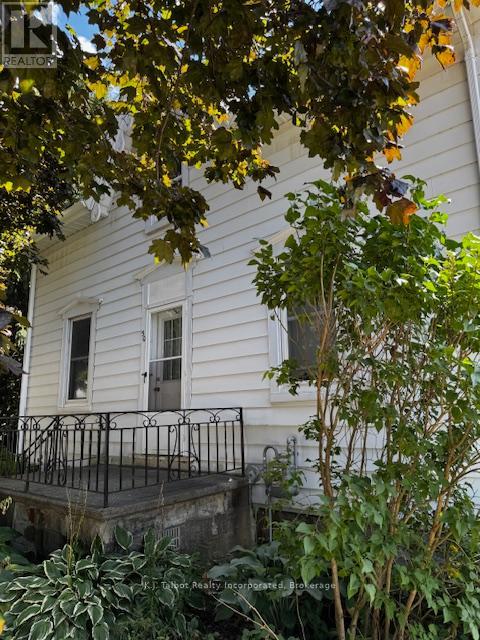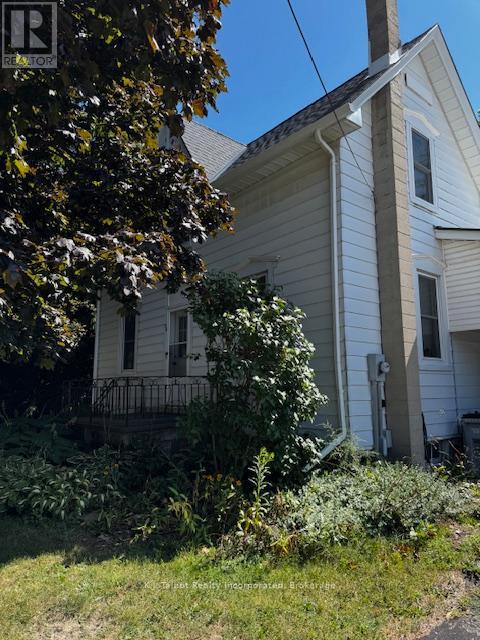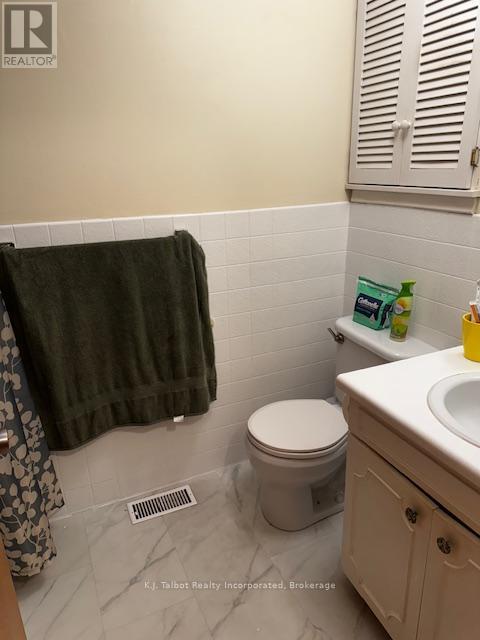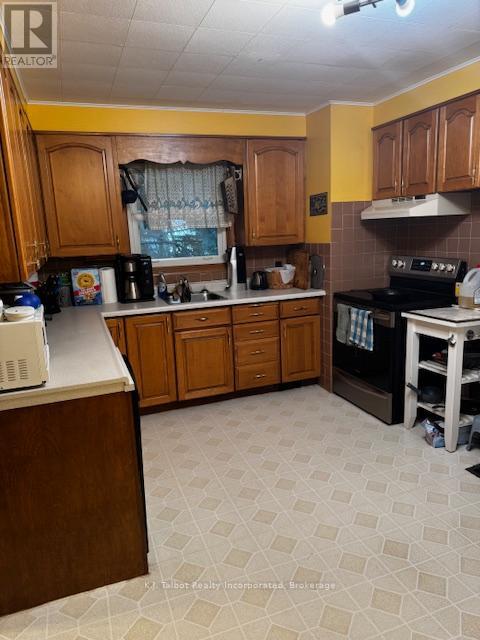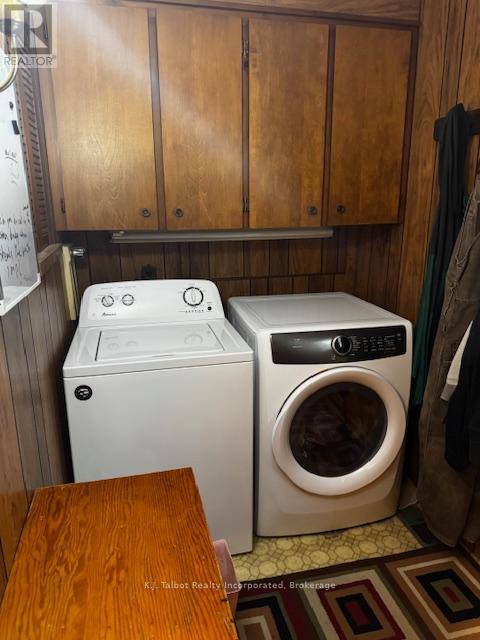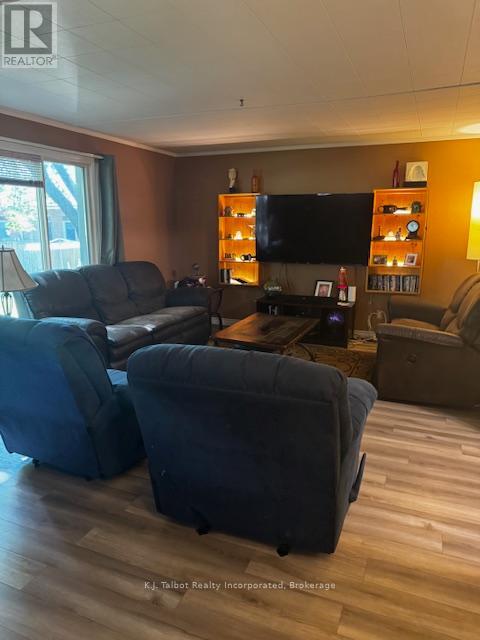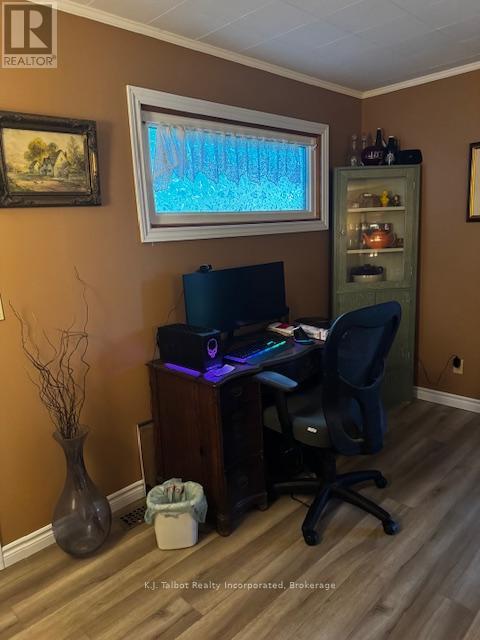3 Bedroom 1 Bathroom 1,100 - 1,500 ft2
Central Air Conditioning Forced Air
$43,990,000
Where Charm and function meet. This 1 1/2 story home is discreetly hidden behind a fabulous full mature tree giving it a hint of mystery along with maximum privacy. Large deep windows bring in the sunny natural light. The main floor boasts a laundry/mud room that you enter from the oversized carport - step into the main hall and off to the left is the main floor primary bedroom, across the hall is the bathroom, from there you enter the kitchen with its U-shaped functionality being in the center of both the dining room & Livingroom with access and a clear view to both. The Upper level contain a large foyer at the top of the stairs and 2 large bedrooms with spacious closets. The fenced yard is nothing short of amazing! Large with mature planting and trees gives privacy and lots of space to relax and/or entertain. Don't hesitate, come an view your future abode! (id:51300)
Property Details
| MLS® Number | X12353840 |
| Property Type | Single Family |
| Community Name | Clinton |
| Amenities Near By | Hospital, Park, Place Of Worship, Schools |
| Community Features | Community Centre |
| Parking Space Total | 4 |
Building
| Bathroom Total | 1 |
| Bedrooms Above Ground | 3 |
| Bedrooms Total | 3 |
| Age | 100+ Years |
| Appliances | Water Meter, Dishwasher, Dryer, Stove, Washer, Refrigerator |
| Basement Development | Unfinished |
| Basement Type | N/a (unfinished) |
| Construction Style Attachment | Detached |
| Cooling Type | Central Air Conditioning |
| Exterior Finish | Aluminum Siding, Vinyl Siding |
| Fire Protection | Smoke Detectors |
| Foundation Type | Block, Concrete, Stone |
| Heating Fuel | Natural Gas |
| Heating Type | Forced Air |
| Stories Total | 2 |
| Size Interior | 1,100 - 1,500 Ft2 |
| Type | House |
| Utility Water | Municipal Water |
Parking
Land
| Acreage | No |
| Land Amenities | Hospital, Park, Place Of Worship, Schools |
| Sewer | Septic System |
| Size Depth | 99 Ft |
| Size Frontage | 62 Ft ,6 In |
| Size Irregular | 62.5 X 99 Ft |
| Size Total Text | 62.5 X 99 Ft |
| Zoning Description | Rt |
Rooms
| Level | Type | Length | Width | Dimensions |
|---|
| Second Level | Bedroom 2 | 4.67 m | 5.25 m | 4.67 m x 5.25 m |
| Second Level | Bedroom 3 | 4.67 m | 4.82 m | 4.67 m x 4.82 m |
| Second Level | Foyer | 1.52 m | 2.4 m | 1.52 m x 2.4 m |
| Main Level | Kitchen | 4.8 m | 4.31 m | 4.8 m x 4.31 m |
| Main Level | Living Room | 6.09 m | 4.8 m | 6.09 m x 4.8 m |
| Main Level | Dining Room | 4.26 m | 3.98 m | 4.26 m x 3.98 m |
| Main Level | Bedroom | 4.26 m | 4.19 m | 4.26 m x 4.19 m |
| Main Level | Laundry Room | 3.65 m | 1.86 m | 3.65 m x 1.86 m |
Utilities
| Cable | Installed |
| Electricity | Installed |
| Sewer | Installed |
https://www.realtor.ca/real-estate/28753776/50-mary-street-n-central-huron-clinton-clinton



