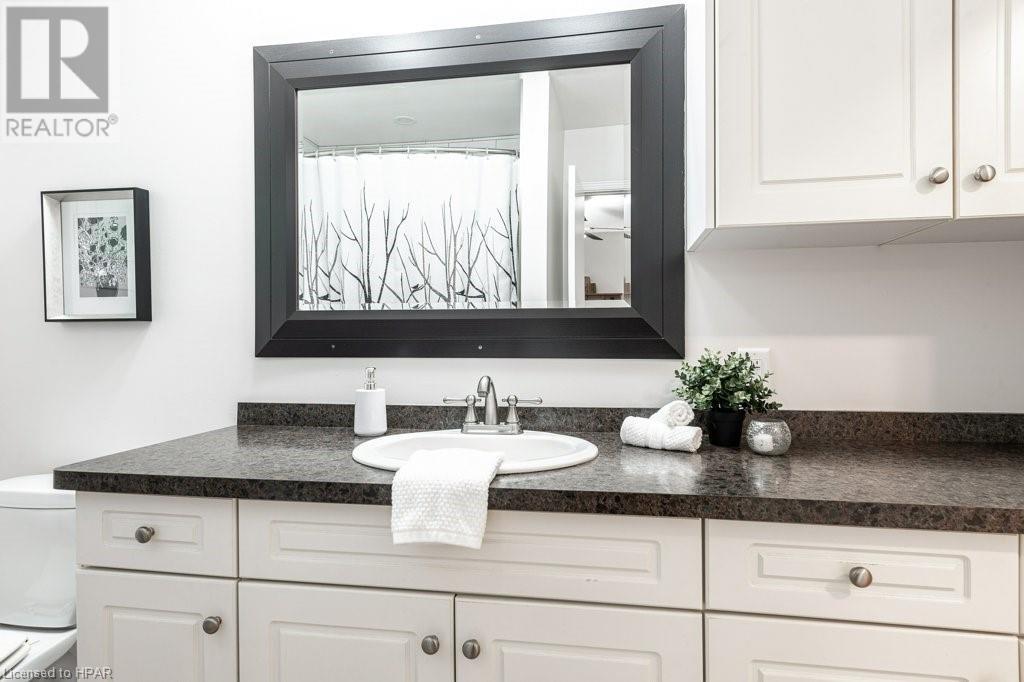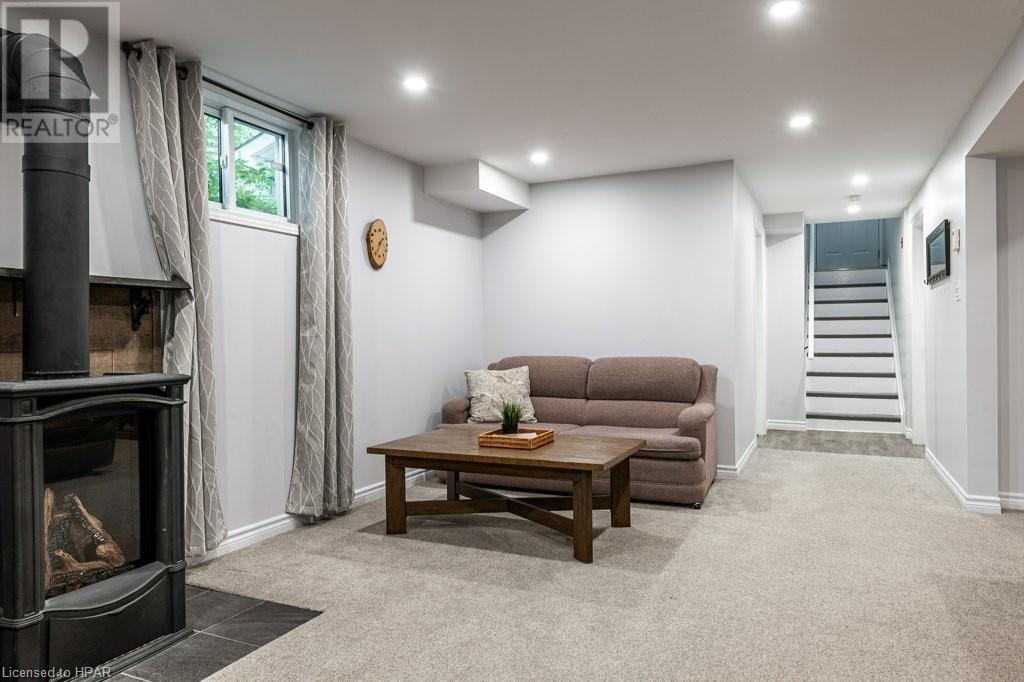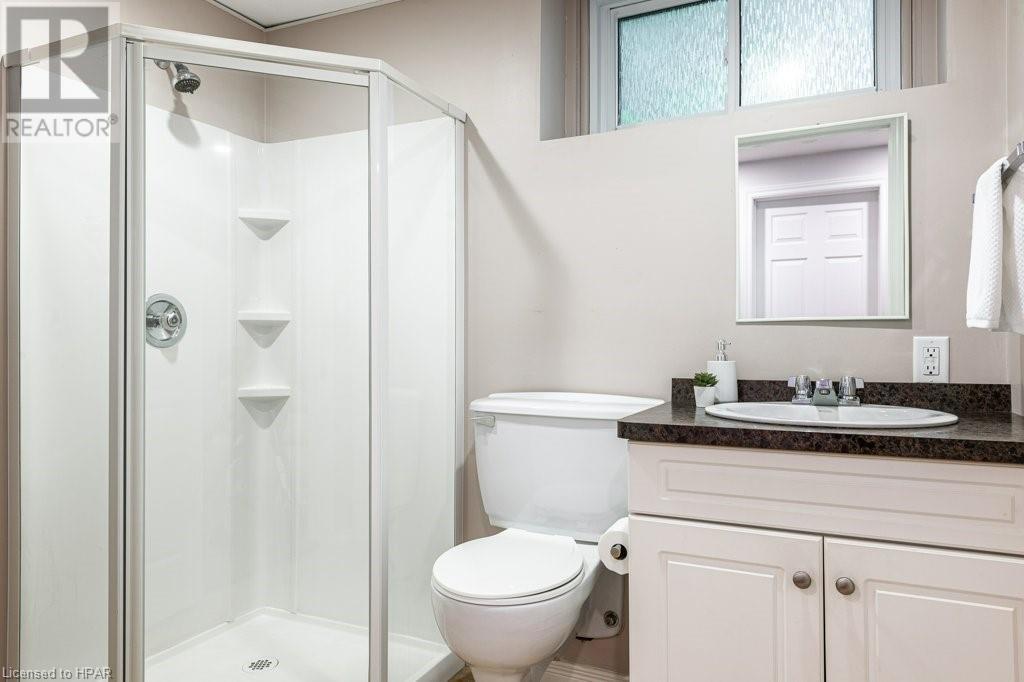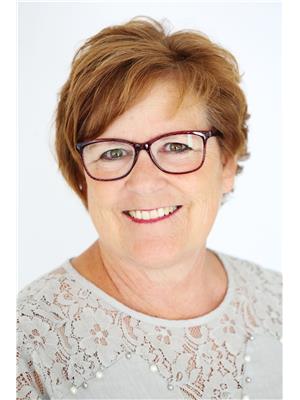3 Bedroom 2 Bathroom 950 sqft
Bungalow Fireplace Central Air Conditioning Forced Air
$599,900
Move before school starts in this move in ready pristine solid brick 3 bdrm bungalow. Located in the sought after Hamlet Ward/ Hospital area, you can walk to schools and parks in this mature and quiet neighbourhood . Walk ablity to so many amenities, the Old Grove trails, hospital, downtown, the library , and don't forget 7-11 for a Slurpee!.The house has been extensively update with a bright newer kitchen in 2018 and updated main bathroom. Relax and unwind to watch a movie or listen to music in the basement rec room. (id:51300)
Property Details
| MLS® Number | 40608883 |
| Property Type | Single Family |
| Amenities Near By | Hospital, Park, Place Of Worship, Playground, Public Transit, Schools, Shopping |
| Communication Type | High Speed Internet |
| Community Features | Quiet Area |
| Equipment Type | Water Heater |
| Features | Southern Exposure, Conservation/green Belt, Paved Driveway, Tile Drained |
| Parking Space Total | 3 |
| Rental Equipment Type | Water Heater |
Building
| Bathroom Total | 2 |
| Bedrooms Above Ground | 3 |
| Bedrooms Total | 3 |
| Appliances | Dishwasher, Dryer, Refrigerator, Stove, Water Softener, Washer, Hood Fan |
| Architectural Style | Bungalow |
| Basement Development | Partially Finished |
| Basement Type | Full (partially Finished) |
| Constructed Date | 1972 |
| Construction Style Attachment | Detached |
| Cooling Type | Central Air Conditioning |
| Exterior Finish | Brick |
| Fire Protection | Smoke Detectors |
| Fireplace Present | Yes |
| Fireplace Total | 1 |
| Fixture | Ceiling Fans |
| Foundation Type | Poured Concrete |
| Heating Fuel | Natural Gas |
| Heating Type | Forced Air |
| Stories Total | 1 |
| Size Interior | 950 Sqft |
| Type | House |
| Utility Water | Municipal Water |
Land
| Access Type | Road Access |
| Acreage | No |
| Land Amenities | Hospital, Park, Place Of Worship, Playground, Public Transit, Schools, Shopping |
| Sewer | Municipal Sewage System |
| Size Depth | 132 Ft |
| Size Frontage | 66 Ft |
| Size Total Text | Under 1/2 Acre |
| Zoning Description | R1 |
Rooms
| Level | Type | Length | Width | Dimensions |
|---|
| Basement | Utility Room | | | 7'9'' x 3'7'' |
| Basement | Other | | | 19'6'' x 10'4'' |
| Basement | Storage | | | 7'9'' x 7'10'' |
| Basement | Laundry Room | | | 11'1'' x 7'6'' |
| Basement | 3pc Bathroom | | | 7'10'' x 5'8'' |
| Basement | Recreation Room | | | 20'10'' x 22'6'' |
| Main Level | 4pc Bathroom | | | 7'2'' x 10'1'' |
| Main Level | Primary Bedroom | | | 10'1'' x 10'2'' |
| Main Level | Bedroom | | | 8'5'' x 9'1'' |
| Main Level | Primary Bedroom | | | 12'5'' x 10'1'' |
| Main Level | Kitchen | | | 10'10'' x 9'7'' |
| Main Level | Dining Room | | | 9'9'' x 10'1'' |
| Main Level | Living Room | | | 19'4'' x 11'8'' |
Utilities
| Cable | Available |
| Electricity | Available |
| Natural Gas | Available |
| Telephone | Available |
https://www.realtor.ca/real-estate/27097617/50-mcfarlane-street-stratford



















































