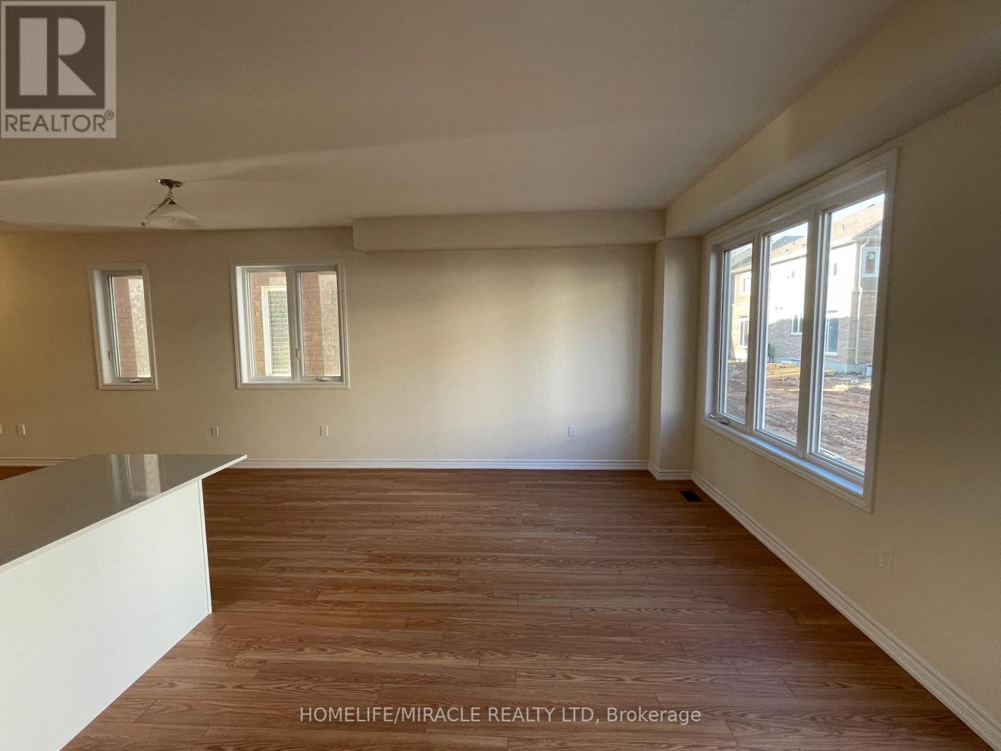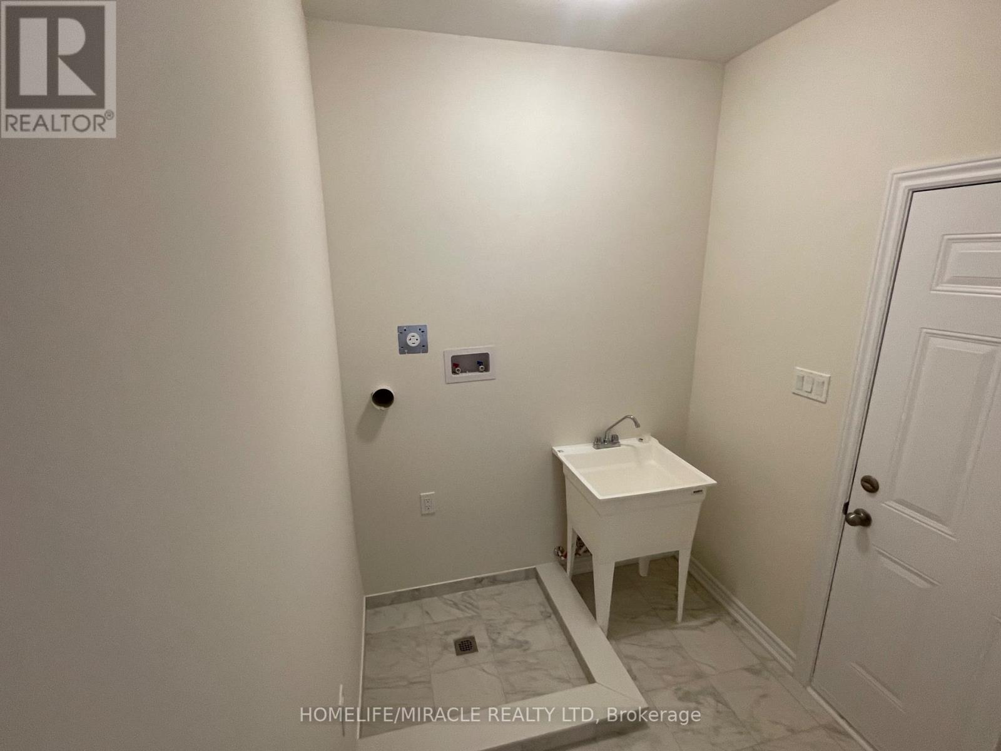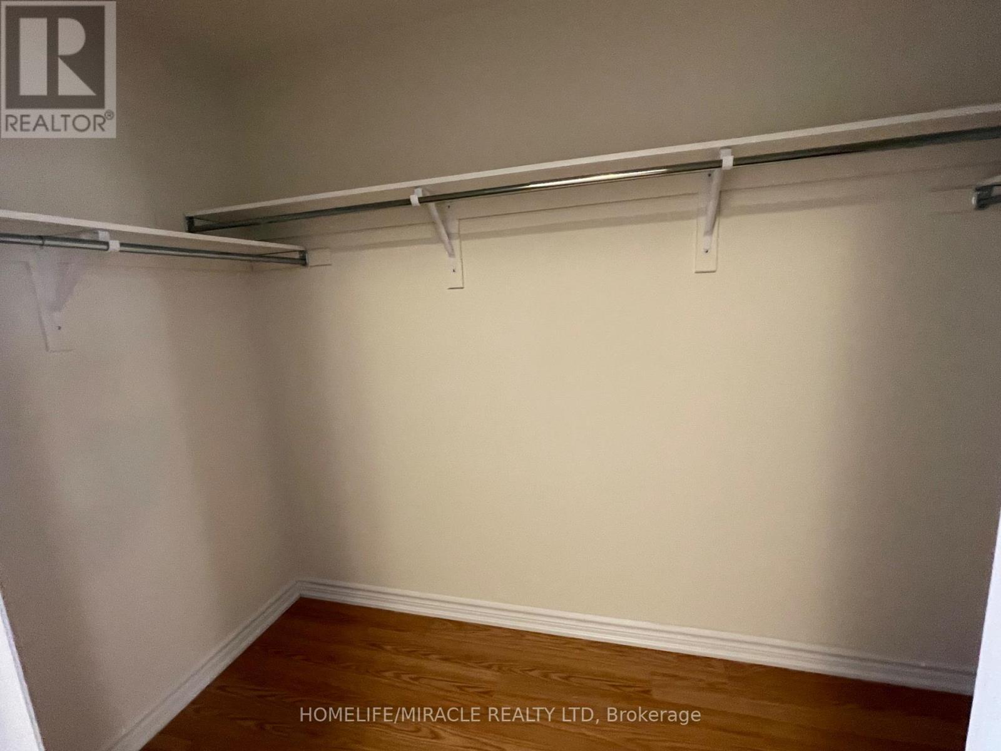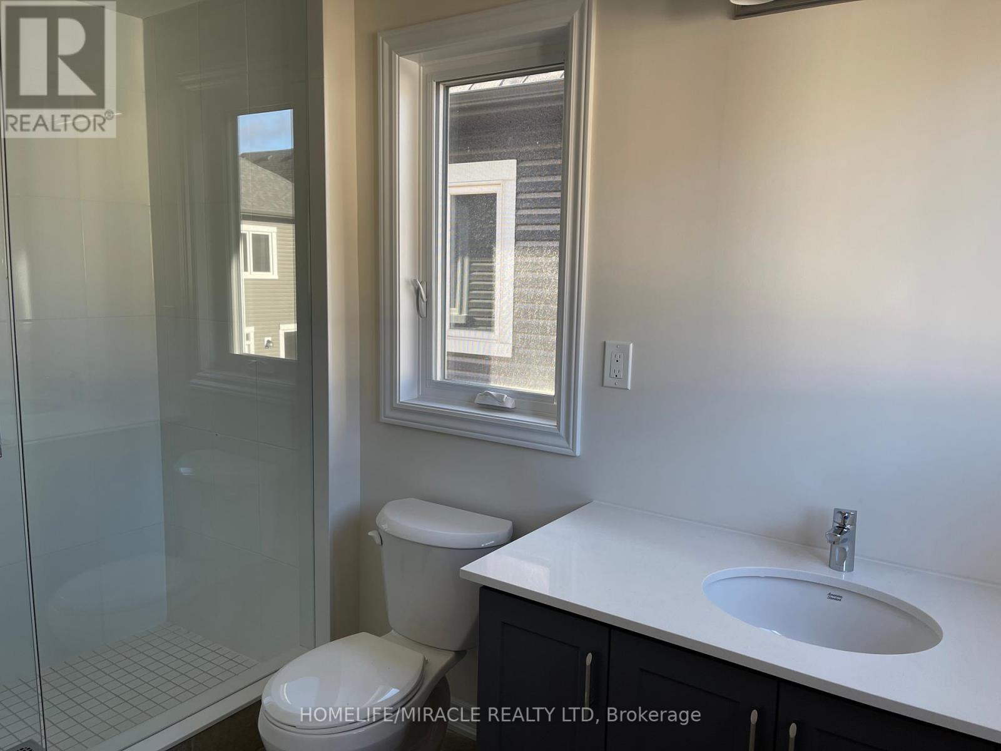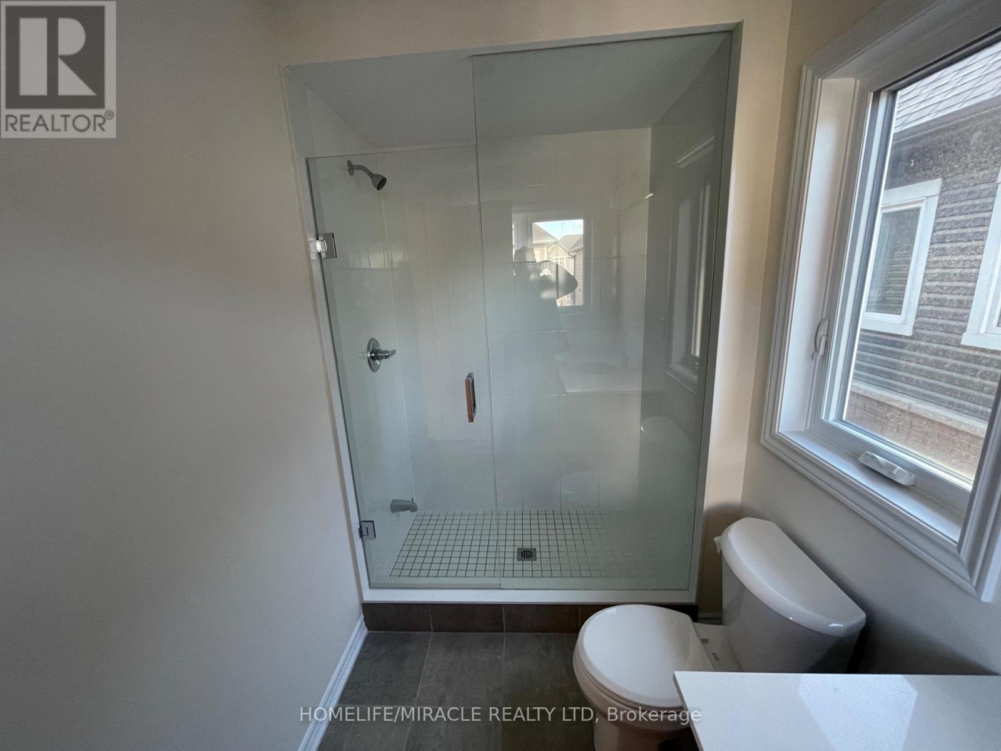4 Bedroom 3 Bathroom 1499.9875 - 1999.983 sqft
Central Air Conditioning Forced Air
$2,995 Monthly
Available Immediately for lease. Discover this bright and spacious semi-detached home in the sought-after Erin Glen community by Solmar, offering approximately 1,960 sq. ft. of living space designed for a growing family. Boasting 4 large bedrooms, this home features 9 ft. ceilings on the main floor, hardwood floors throughout, and an oak staircase with a wide landing area on the second floor, adding to its modern charm. The primary suite includes a luxurious 4-piece ensuite and a walk-in closet. With large windows bringing in natural light and located in a vibrant community with trails, parks, and playgrounds, this home is perfect for creating lifelong memories. A rare find schedule your private viewing today! (id:51300)
Property Details
| MLS® Number | X10432420 |
| Property Type | Single Family |
| Community Name | Erin |
| AmenitiesNearBy | Park, Schools |
| ParkingSpaceTotal | 2 |
| ViewType | View |
Building
| BathroomTotal | 3 |
| BedroomsAboveGround | 4 |
| BedroomsTotal | 4 |
| BasementDevelopment | Unfinished |
| BasementType | N/a (unfinished) |
| ConstructionStyleAttachment | Semi-detached |
| CoolingType | Central Air Conditioning |
| ExteriorFinish | Stone, Vinyl Siding |
| FoundationType | Concrete |
| HeatingFuel | Natural Gas |
| HeatingType | Forced Air |
| StoriesTotal | 2 |
| SizeInterior | 1499.9875 - 1999.983 Sqft |
| Type | House |
| UtilityWater | Municipal Water |
Parking
Land
| Acreage | No |
| LandAmenities | Park, Schools |
| Sewer | Sanitary Sewer |
https://www.realtor.ca/real-estate/27669268/503-81-conboy-drive-erin-erin






