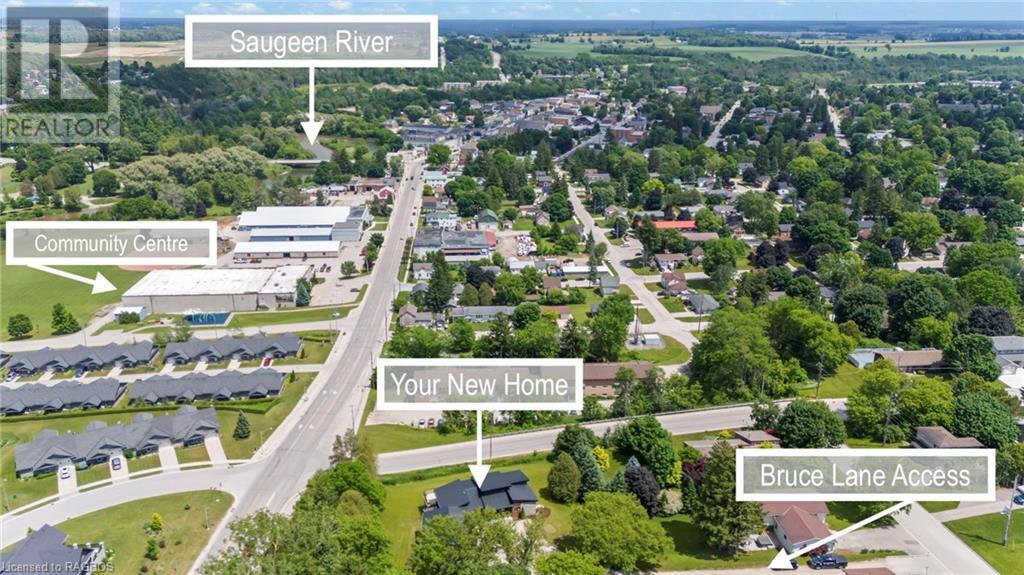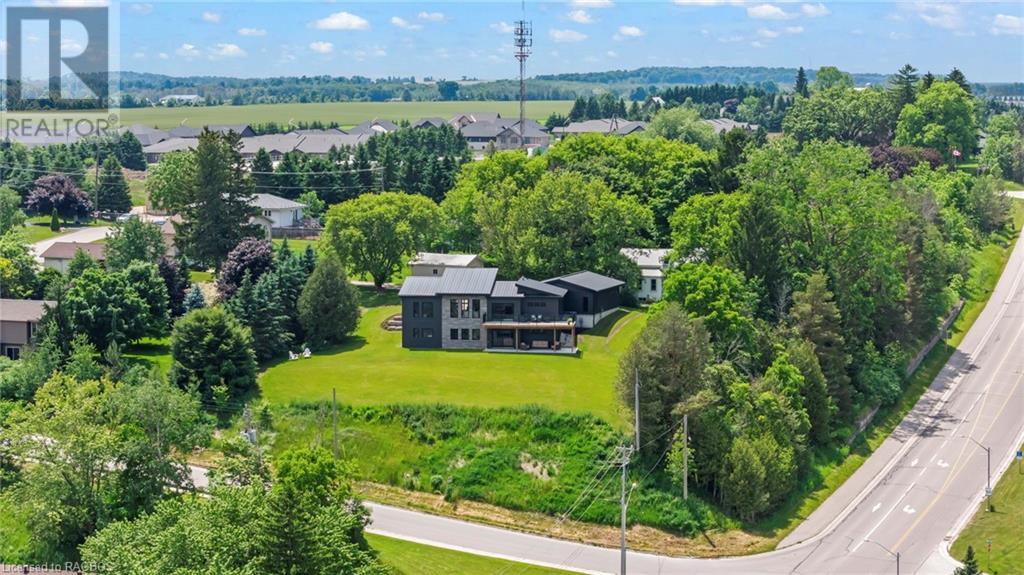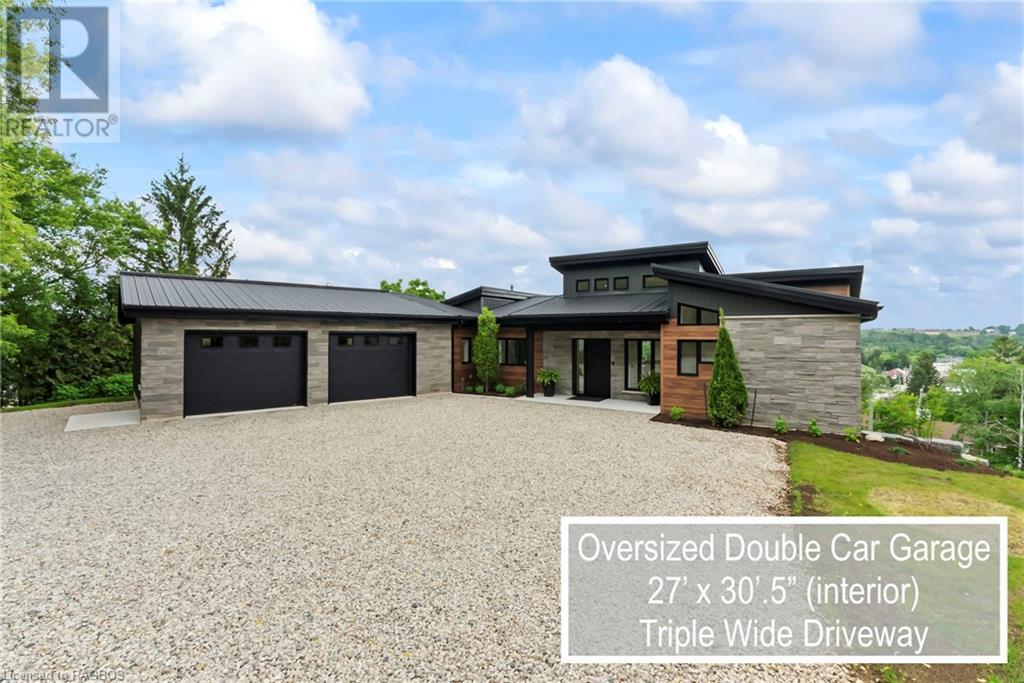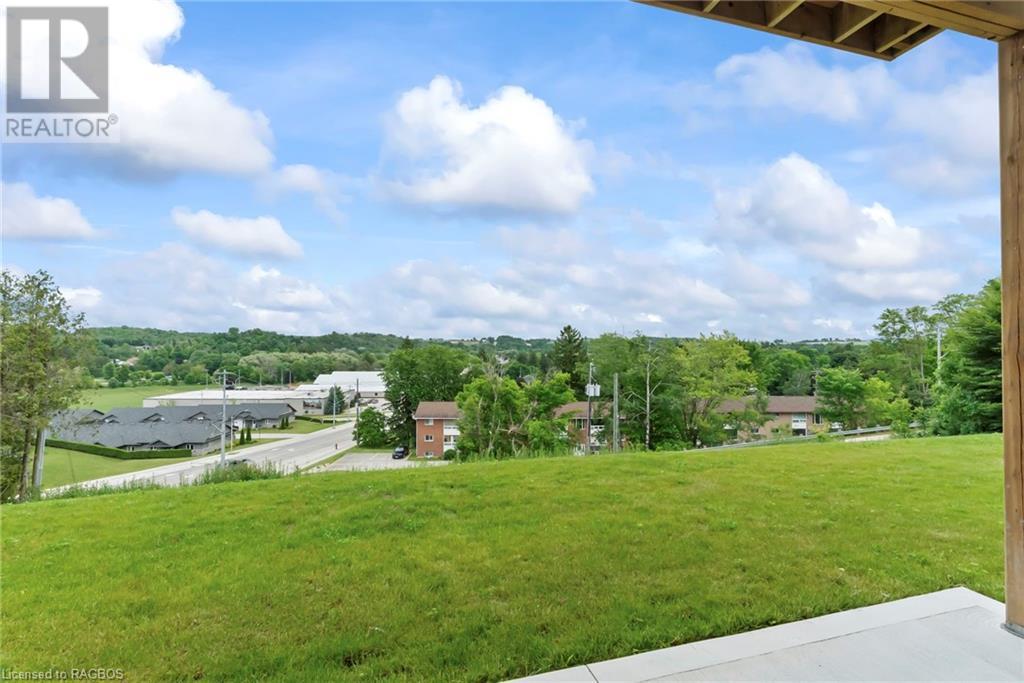505 Durham Street W Walkerton, Ontario N0G 2V0
$1,100,000
Now is your opportunity to own a one of a kind luxury hilltop estate property. Newly built in 2023. Situated on over half an acre of property on a dead end street. Expansive views of the town & county horizon. Modern Scandinavian style bungalow w walkout basement. The home has been well thought out from architecture, construction & design. ICF construction benefits include: energy efficient, sound proofing, durable & reliant. Natural light fills the home through oversized windows, extra large patio doors & transom windows in 14’ sloped ceiling. Exterior offers a maintenance free design w premium longboard metal siding (wood look), gray acrylic siding, stone & lifetime metal roof. Step into the grand foyer & prepare to be captivated by the awe-inspiring panoramic view. The exquisite entryway offers a wow factor like no other. Showcasing the functional & minimalist design w premium vinyl plank flooring, modern drywall window frames. Custom floating metal staircase w maple treads. The kitchen is a chef/entertainers dream that has been meticulously crafted. Displaying a 13’ quartz & locally sourced maple waterfall island. Built-in H/E appliances including an induction stove with pop up downdraft. Spacious primary bedroom is a perfect sanctuary for rest & relaxation. Neutral tones & materials create a sense of tranquillity. En-suite with walk-in tilted shower & free standing deep soaker tub. This is a state-of-the-art smart home is seamlessly controlled by Google Home. Experience the ease & comfort where technology works seamlessly to enhance your daily routine. Including smart lighting, doorbell, garage door opener & locks. Along with EV 220 charger in garage & hot tub hookup for lower level. NG in-floor heating, NG forced air, AC, tankless hot water tank. There is endless amounts of value & luxury provided within the one of a kind property. You couldn’t built new today for the price offered on the market. (id:51300)
Property Details
| MLS® Number | 40606784 |
| Property Type | Single Family |
| Amenities Near By | Airport, Beach, Golf Nearby, Hospital, Park, Place Of Worship, Schools, Shopping |
| Community Features | Industrial Park, Community Centre |
| Equipment Type | None |
| Features | Crushed Stone Driveway, Sump Pump, Automatic Garage Door Opener |
| Parking Space Total | 8 |
| Rental Equipment Type | None |
| View Type | View Of Water |
Building
| Bathroom Total | 3 |
| Bedrooms Above Ground | 2 |
| Bedrooms Below Ground | 3 |
| Bedrooms Total | 5 |
| Appliances | Dishwasher, Refrigerator, Stove, Water Softener, Garage Door Opener |
| Architectural Style | Bungalow |
| Basement Development | Finished |
| Basement Type | Full (finished) |
| Construction Style Attachment | Detached |
| Cooling Type | Central Air Conditioning |
| Exterior Finish | Metal, Hardboard |
| Fixture | Ceiling Fans |
| Foundation Type | Insulated Concrete Forms |
| Heating Fuel | Natural Gas |
| Heating Type | In Floor Heating, Forced Air |
| Stories Total | 1 |
| Size Interior | 3555 Sqft |
| Type | House |
| Utility Water | Municipal Water |
Parking
| Attached Garage |
Land
| Access Type | Road Access, Highway Access |
| Acreage | No |
| Land Amenities | Airport, Beach, Golf Nearby, Hospital, Park, Place Of Worship, Schools, Shopping |
| Sewer | Municipal Sewage System |
| Size Depth | 172 Ft |
| Size Frontage | 157 Ft |
| Size Irregular | 0.63 |
| Size Total | 0.63 Ac|1/2 - 1.99 Acres |
| Size Total Text | 0.63 Ac|1/2 - 1.99 Acres |
| Zoning Description | R1 |
Rooms
| Level | Type | Length | Width | Dimensions |
|---|---|---|---|---|
| Lower Level | Bedroom | 11'5'' x 12'5'' | ||
| Lower Level | Bedroom | 13'0'' x 12'5'' | ||
| Lower Level | Mud Room | 8'0'' x 6'5'' | ||
| Lower Level | 4pc Bathroom | Measurements not available | ||
| Lower Level | Bedroom | 11'0'' x 13'0'' | ||
| Lower Level | Utility Room | 15'0'' x 8'0'' | ||
| Lower Level | Recreation Room | 27'0'' x 16'0'' | ||
| Main Level | Foyer | 6'0'' x 5'0'' | ||
| Main Level | Laundry Room | 7'0'' x 6'0'' | ||
| Main Level | 3pc Bathroom | Measurements not available | ||
| Main Level | Bedroom | 11'5'' x 12'0'' | ||
| Main Level | 5pc Bathroom | Measurements not available | ||
| Main Level | Primary Bedroom | 12'5'' x 14'0'' | ||
| Main Level | Living Room | 20'0'' x 13'0'' | ||
| Main Level | Kitchen | 24'0'' x 13'0'' | ||
| Main Level | Foyer | 4'0'' x 6'0'' |
Utilities
| Cable | Available |
| Electricity | Available |
| Natural Gas | Available |
https://www.realtor.ca/real-estate/27053279/505-durham-street-w-walkerton

Krista Norrish
Broker
www.KristaNorrish.com
www.Facebook.com/kristanorrish
ca.linkedin.com/in/kristanorrish/





















































