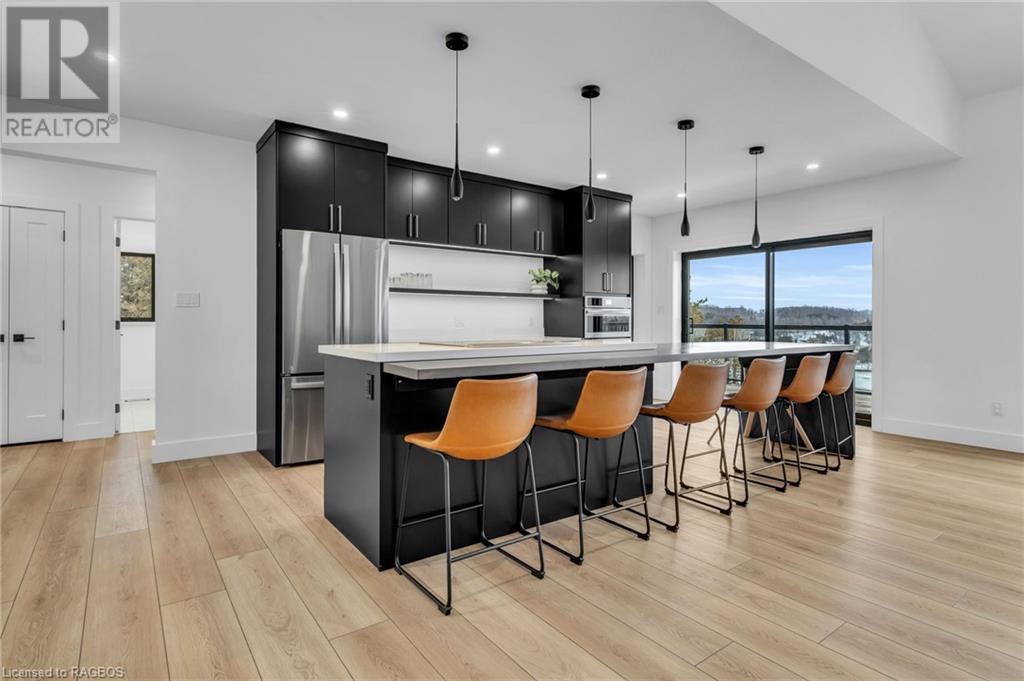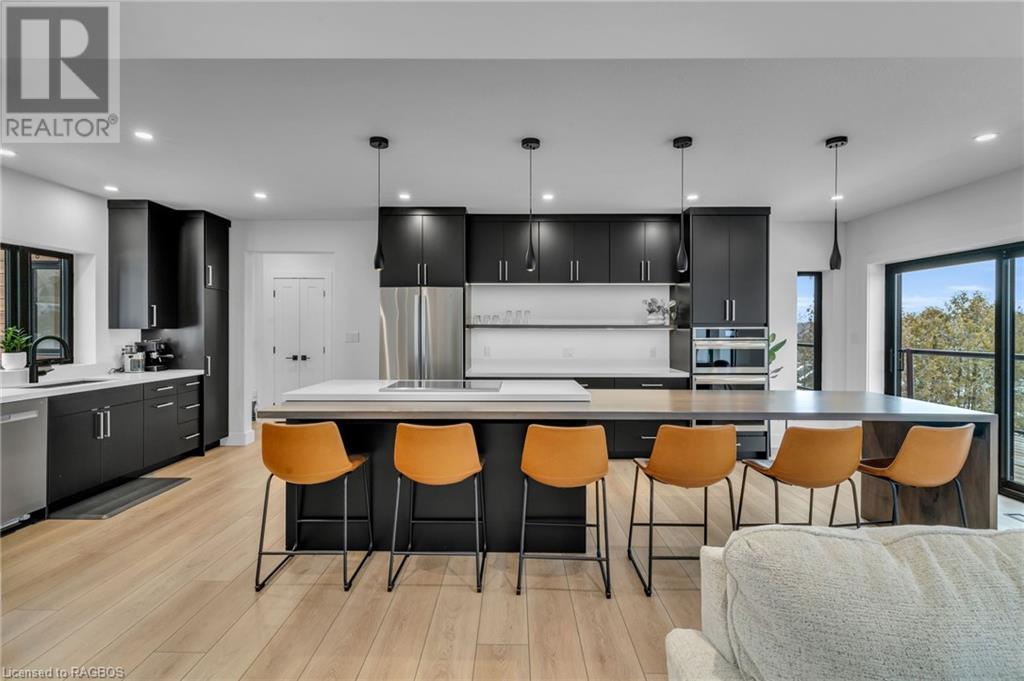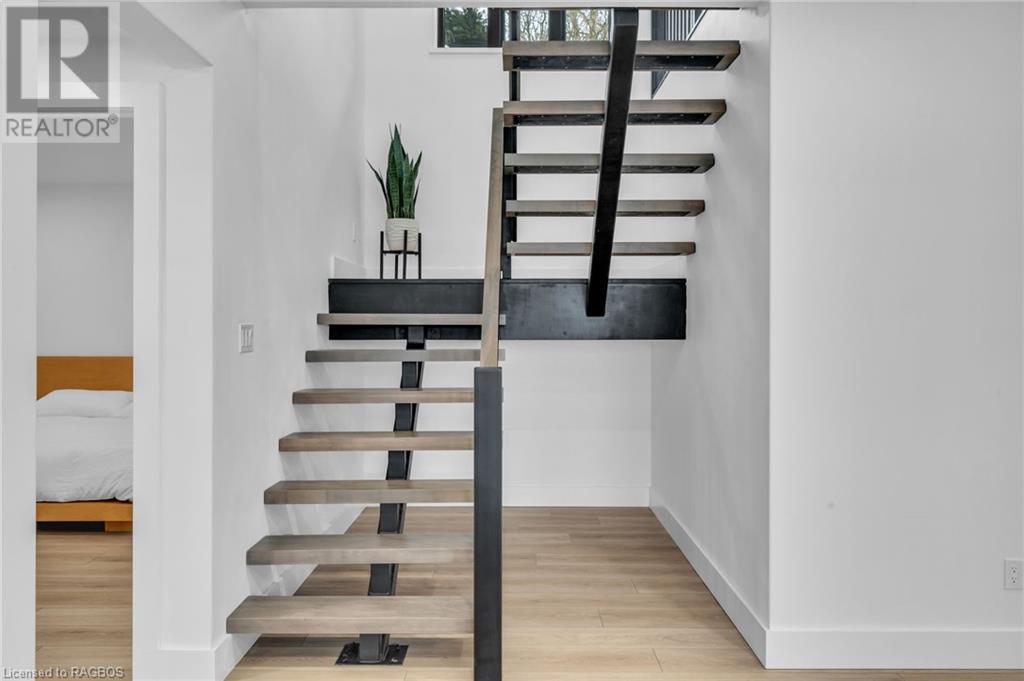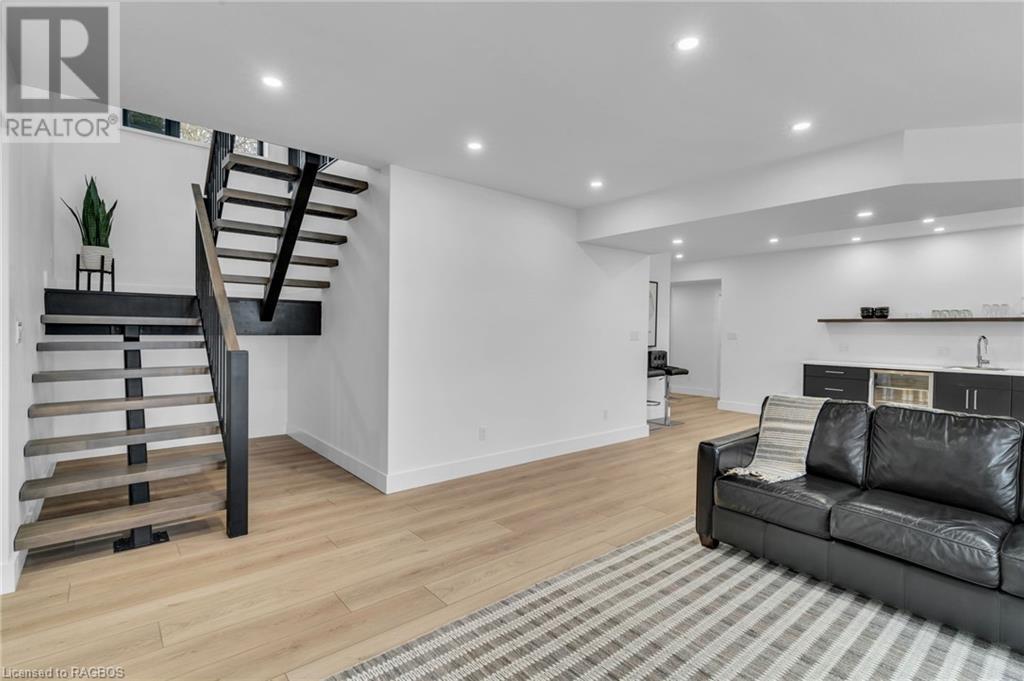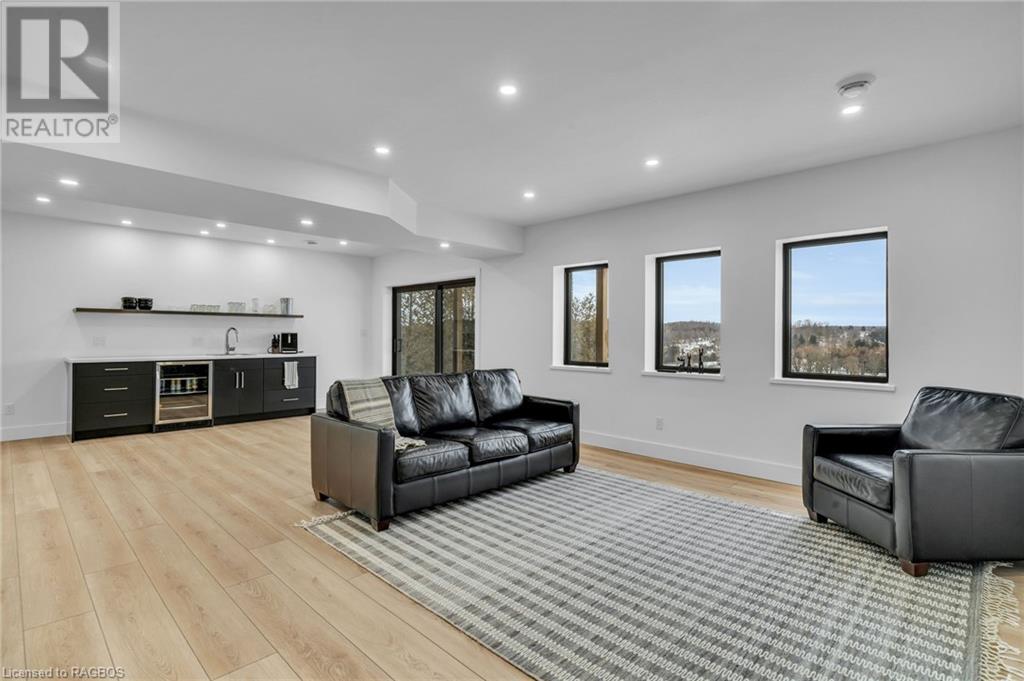5 Bedroom 3 Bathroom 3555 sqft
Bungalow Central Air Conditioning In Floor Heating, Forced Air
$999,900
Welcome to 505 Durham Street West, in the town of Walkerton. This custom built modern home is where elegance and style meets home. Upon entering the front door one is greeted with pride of ownership, open concept layout, and panoramic views of the town. The seamless transition and flow of this home is one that needs to be viewed in person. The main level starts with the large attached garage with electric vehicle hookup, main level laundry, primary bedroom with dual walk in closets and modern charmed em suite. Topped off with a second bedroom, second bathroom and off of the great room patio doors leading to a large deck allowing stunning views of the town and landscape. The lower level is completely finished with three bedrooms and a full bathroom with in floor heat throughout. The lower level large windows allow for natural light and a patio door leading to a finished patio space. (id:51300)
Property Details
| MLS® Number | 40650575 |
| Property Type | Single Family |
| AmenitiesNearBy | Airport, Beach, Golf Nearby, Hospital, Park, Place Of Worship, Schools, Shopping |
| CommunityFeatures | Industrial Park, Community Centre |
| EquipmentType | None |
| Features | Crushed Stone Driveway, Sump Pump, Automatic Garage Door Opener |
| ParkingSpaceTotal | 8 |
| RentalEquipmentType | None |
| ViewType | View (panoramic) |
Building
| BathroomTotal | 3 |
| BedroomsAboveGround | 2 |
| BedroomsBelowGround | 3 |
| BedroomsTotal | 5 |
| Appliances | Dishwasher, Refrigerator, Stove, Water Softener, Garage Door Opener |
| ArchitecturalStyle | Bungalow |
| BasementDevelopment | Finished |
| BasementType | Full (finished) |
| ConstructedDate | 2023 |
| ConstructionStyleAttachment | Detached |
| CoolingType | Central Air Conditioning |
| ExteriorFinish | Hardboard |
| Fixture | Ceiling Fans |
| FoundationType | Insulated Concrete Forms |
| HeatingFuel | Natural Gas |
| HeatingType | In Floor Heating, Forced Air |
| StoriesTotal | 1 |
| SizeInterior | 3555 Sqft |
| Type | House |
| UtilityWater | Municipal Water |
Parking
Land
| AccessType | Road Access, Highway Access |
| Acreage | No |
| LandAmenities | Airport, Beach, Golf Nearby, Hospital, Park, Place Of Worship, Schools, Shopping |
| Sewer | Municipal Sewage System |
| SizeDepth | 172 Ft |
| SizeFrontage | 157 Ft |
| SizeIrregular | 0.63 |
| SizeTotal | 0.63 Ac|1/2 - 1.99 Acres |
| SizeTotalText | 0.63 Ac|1/2 - 1.99 Acres |
| ZoningDescription | R1 |
Rooms
| Level | Type | Length | Width | Dimensions |
|---|
| Lower Level | Bedroom | | | 11'5'' x 12'5'' |
| Lower Level | Bedroom | | | 13'0'' x 12'5'' |
| Lower Level | Mud Room | | | 8'0'' x 6'5'' |
| Lower Level | 4pc Bathroom | | | Measurements not available |
| Lower Level | Bedroom | | | 11'0'' x 13'0'' |
| Lower Level | Utility Room | | | 15'0'' x 8'0'' |
| Lower Level | Recreation Room | | | 27'0'' x 16'0'' |
| Main Level | Foyer | | | 6'0'' x 5'0'' |
| Main Level | Laundry Room | | | 7'0'' x 6'0'' |
| Main Level | 3pc Bathroom | | | Measurements not available |
| Main Level | Bedroom | | | 11'5'' x 12'0'' |
| Main Level | 5pc Bathroom | | | Measurements not available |
| Main Level | Primary Bedroom | | | 12'5'' x 14'0'' |
| Main Level | Living Room | | | 20'0'' x 13'0'' |
| Main Level | Kitchen | | | 24'0'' x 13'0'' |
| Main Level | Foyer | | | 4'0'' x 6'0'' |
Utilities
| Cable | Available |
| Electricity | Available |
| Natural Gas | Available |
https://www.realtor.ca/real-estate/27448871/505-durham-street-w-walkerton





