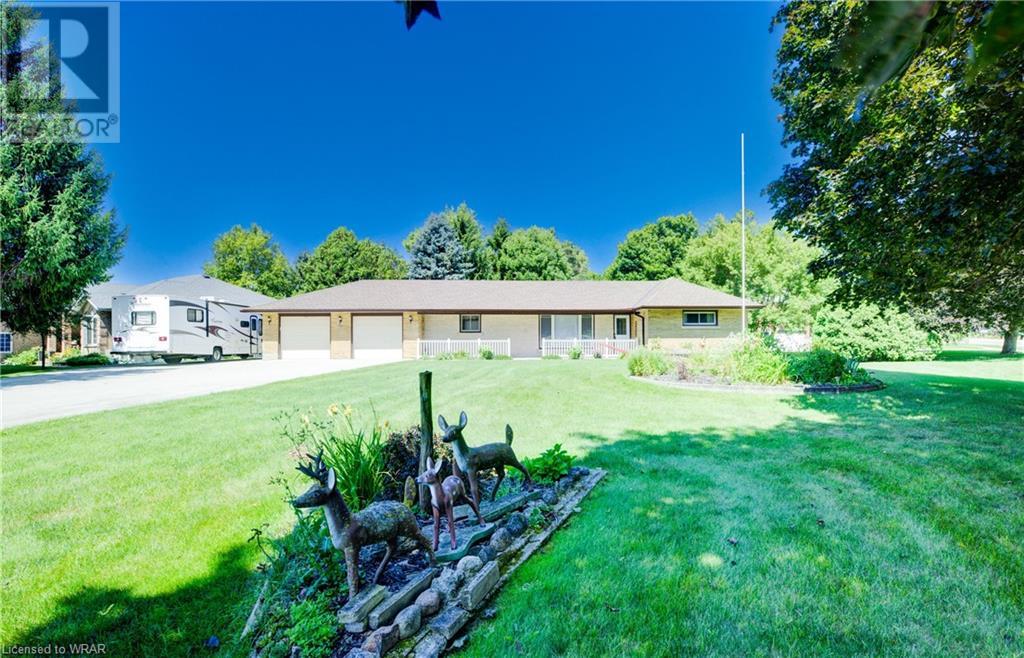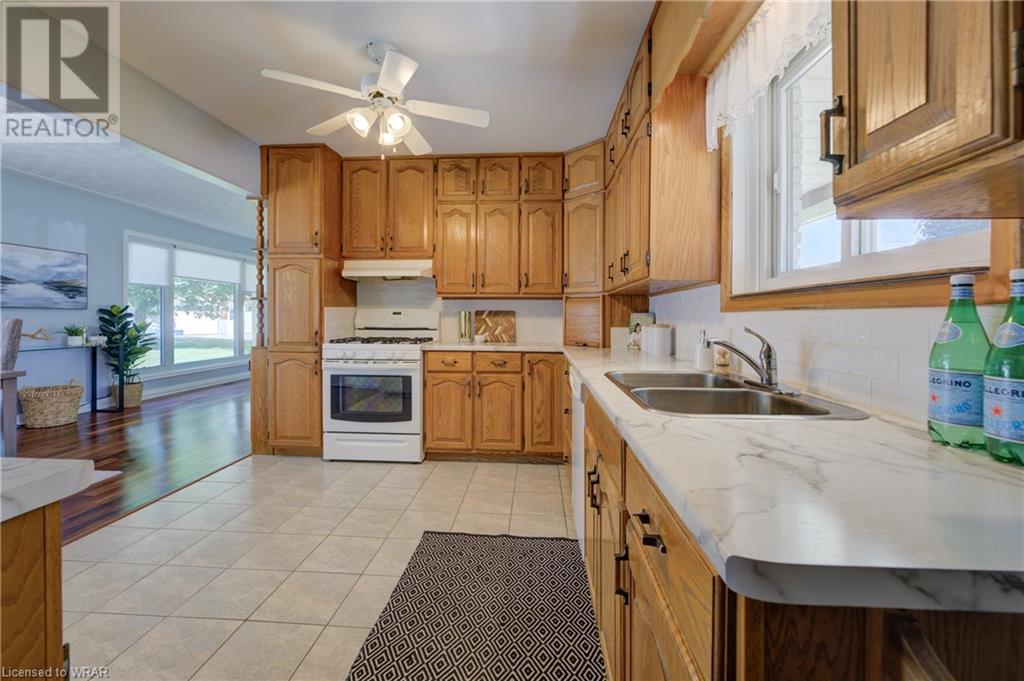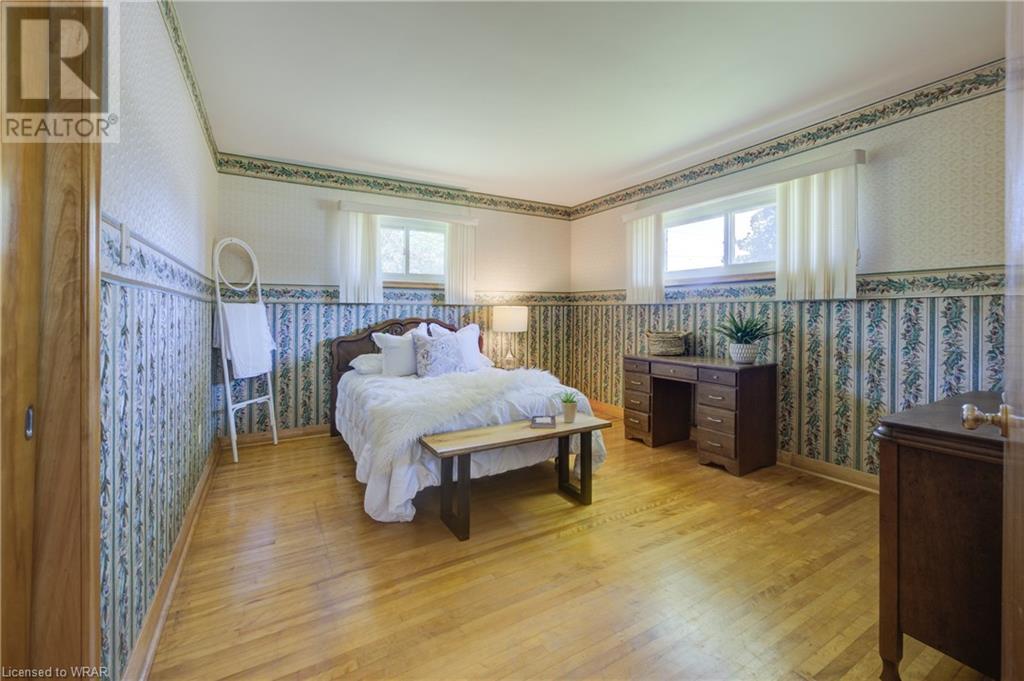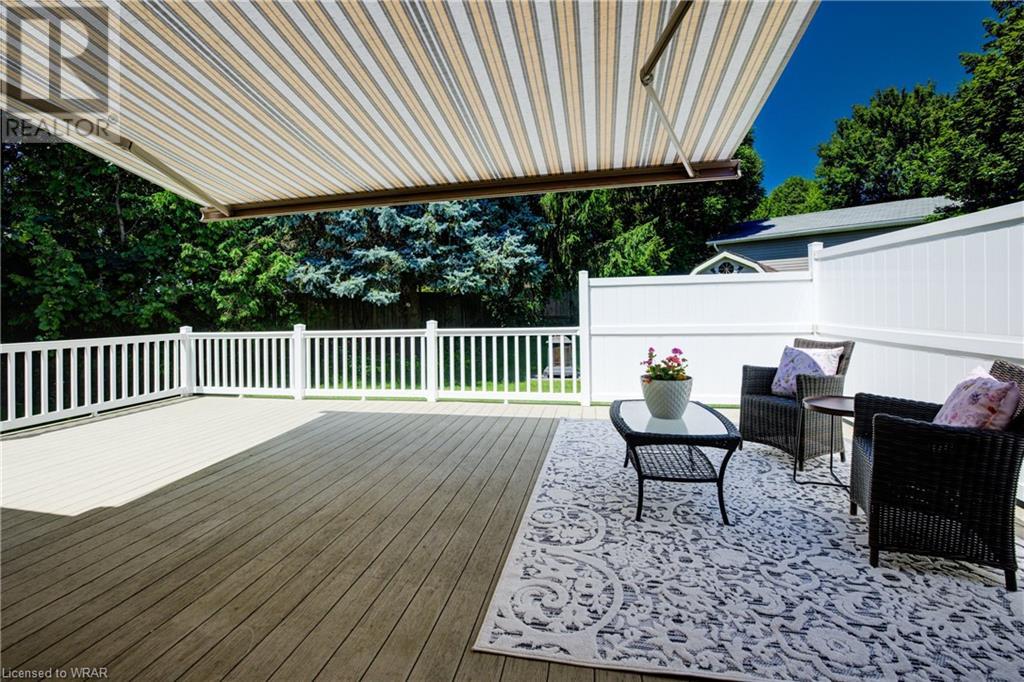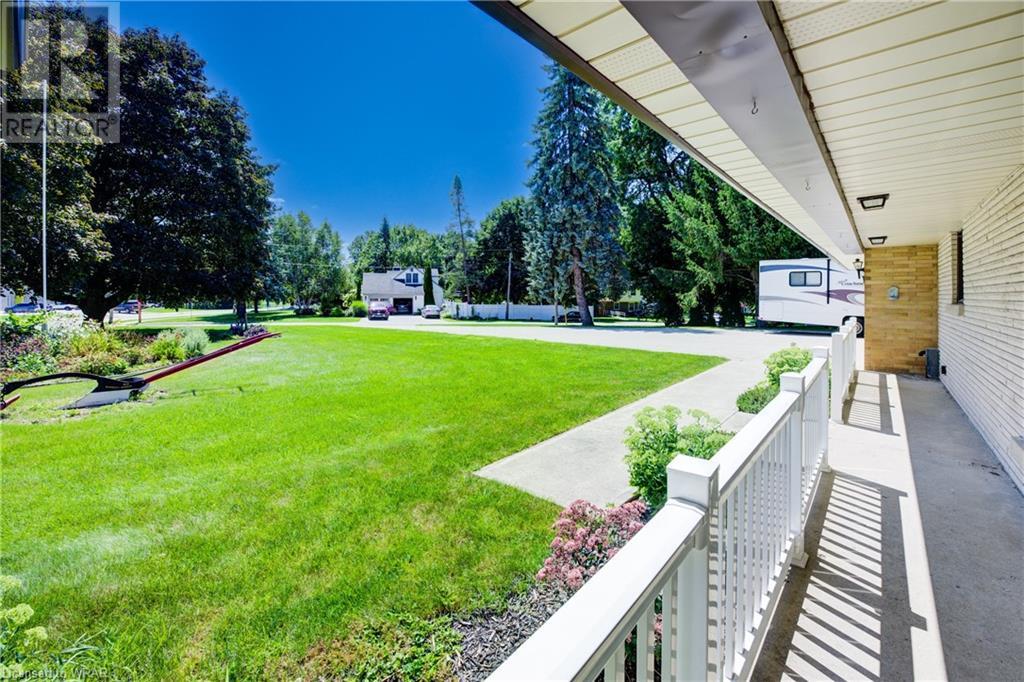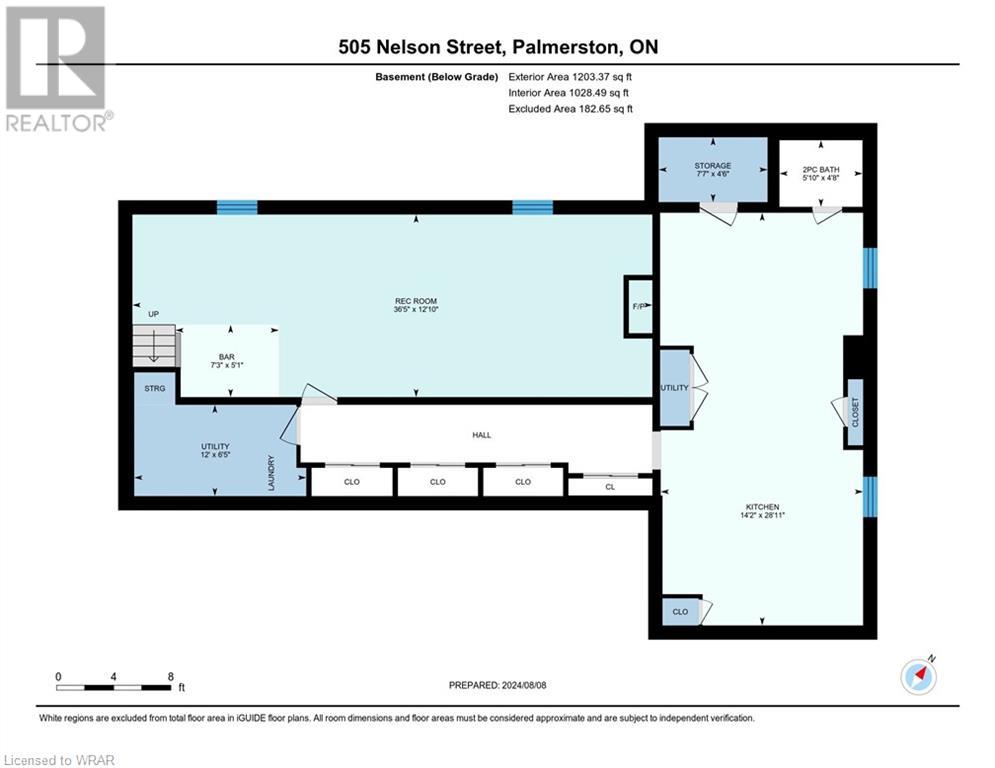2 Bedroom 2 Bathroom 2563 sqft
Bungalow Central Air Conditioning Forced Air
$739,900
Welcome to this charming all brick bungalow that offers the prefect blend of comfort and style, situated on a generous half acre lot in the town of Palmerston. This home features stunning hardwood floors through out the main level, showcasing original hardwood in the bedrooms. Some of the key highlights to this home are the main floor laundry installed in 2023, new roof and awning in 2023, large composite deck in 2022, triple wide concrete driveway and double car garage. The finished basement is an entertainers dream, featuring a welcoming gas fire place, a stylish bar and a second kitchen which makes this space ideal for all types of gathering and family fun. Don't miss out on this incredible opportunity to own this beautiful bungalow in a prime location. (id:51300)
Property Details
| MLS® Number | 40631524 |
| Property Type | Single Family |
| AmenitiesNearBy | Hospital, Schools |
| CommunicationType | High Speed Internet |
| Features | Corner Site, Sump Pump, Automatic Garage Door Opener |
| ParkingSpaceTotal | 12 |
| Structure | Porch |
Building
| BathroomTotal | 2 |
| BedroomsAboveGround | 2 |
| BedroomsTotal | 2 |
| Appliances | Dishwasher, Dryer, Refrigerator, Stove, Washer, Garage Door Opener |
| ArchitecturalStyle | Bungalow |
| BasementDevelopment | Finished |
| BasementType | Full (finished) |
| ConstructionStyleAttachment | Detached |
| CoolingType | Central Air Conditioning |
| ExteriorFinish | Brick, Shingles |
| FireProtection | Smoke Detectors |
| HalfBathTotal | 1 |
| HeatingFuel | Natural Gas |
| HeatingType | Forced Air |
| StoriesTotal | 1 |
| SizeInterior | 2563 Sqft |
| Type | House |
| UtilityWater | Municipal Water |
Parking
Land
| Acreage | No |
| LandAmenities | Hospital, Schools |
| Sewer | Municipal Sewage System |
| SizeDepth | 170 Ft |
| SizeFrontage | 140 Ft |
| SizeTotalText | 1/2 - 1.99 Acres |
| ZoningDescription | R2 |
Rooms
| Level | Type | Length | Width | Dimensions |
|---|
| Basement | Storage | | | 7'7'' x 4'6'' |
| Basement | 2pc Bathroom | | | Measurements not available |
| Basement | Kitchen | | | 14'2'' x 28'11'' |
| Basement | Utility Room | | | 12'0'' x 6'5'' |
| Basement | Recreation Room | | | 36'5'' x 12'10'' |
| Main Level | 4pc Bathroom | | | Measurements not available |
| Main Level | Bedroom | | | 14'0'' x 12'1'' |
| Main Level | Primary Bedroom | | | 14'0'' x 11'9'' |
| Main Level | Living Room | | | 16'0'' x 19'8'' |
| Main Level | Kitchen | | | 15'11'' x 10'1'' |
| Main Level | Dining Room | | | 12'8'' x 9'5'' |
Utilities
| Cable | Available |
| Electricity | Available |
| Natural Gas | Available |
| Telephone | Available |
https://www.realtor.ca/real-estate/27272062/505-nelson-street-palmerston



