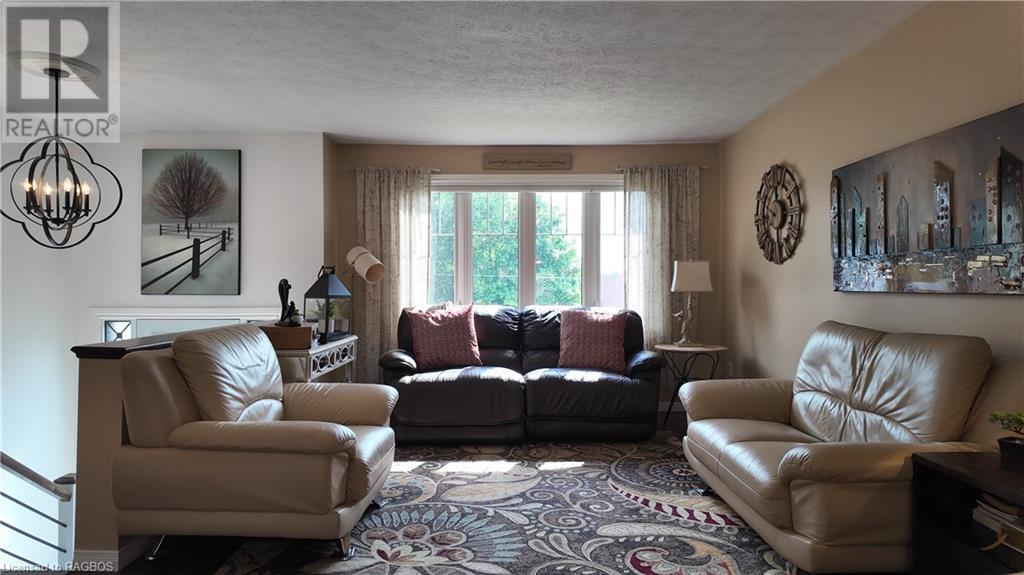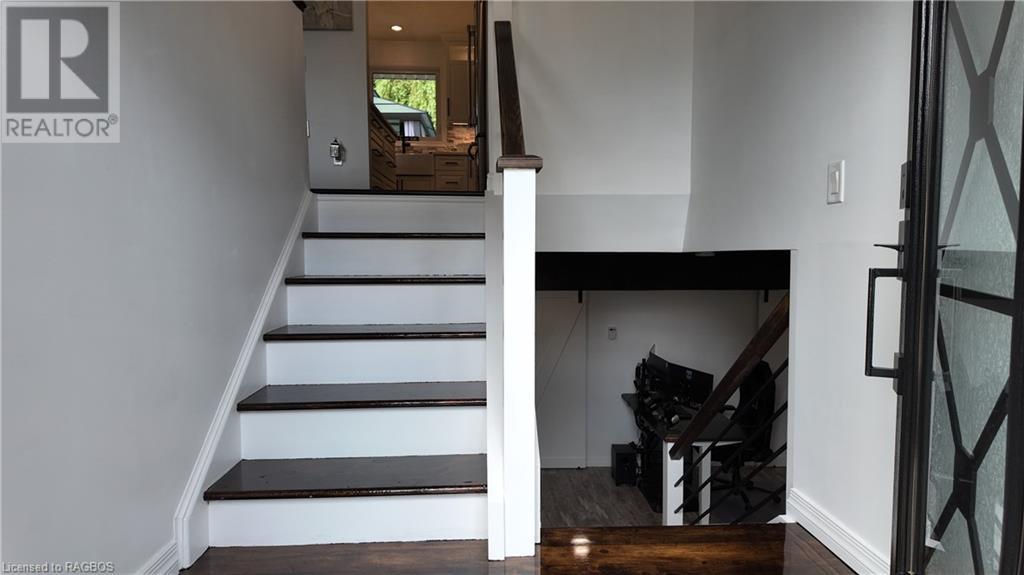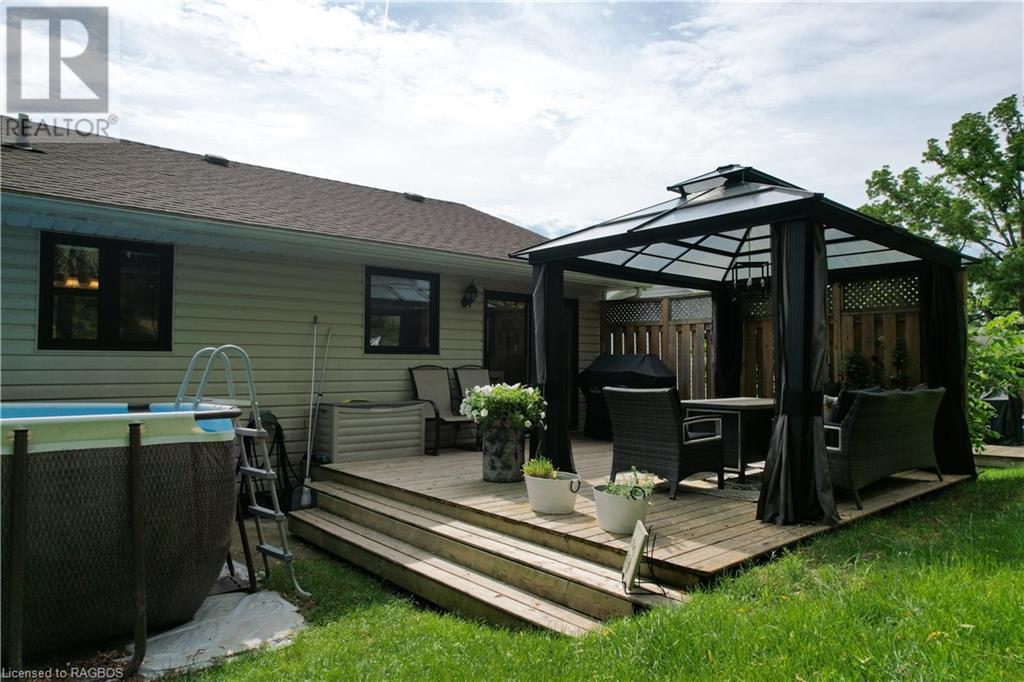507 Maple Street Walkerton, Ontario N0G 2V0
3 Bedroom 3 Bathroom 1898 sqft
Bungalow Fireplace Central Air Conditioning Forced Air Landscaped
$599,000
This lovely family house is ready for you to move right in. Over the past few years, it has undergone major renovations and upgrades, making it perfect for modern living. Enjoy the privacy of the rear yard and the convenience of an extra-deep garage, ideal for storage or a workshop. You'll immediately notice the pride of ownership throughout the home. (id:51300)
Property Details
| MLS® Number | 40609153 |
| Property Type | Single Family |
| Amenities Near By | Hospital, Park, Place Of Worship, Playground, Schools |
| Communication Type | High Speed Internet |
| Community Features | School Bus |
| Equipment Type | None |
| Features | Paved Driveway, Automatic Garage Door Opener |
| Parking Space Total | 5 |
| Rental Equipment Type | None |
| Structure | Shed |
Building
| Bathroom Total | 3 |
| Bedrooms Above Ground | 3 |
| Bedrooms Total | 3 |
| Appliances | Central Vacuum, Dishwasher, Dryer, Microwave, Refrigerator, Stove, Water Softener, Washer, Microwave Built-in, Gas Stove(s), Window Coverings, Garage Door Opener |
| Architectural Style | Bungalow |
| Basement Development | Finished |
| Basement Type | Full (finished) |
| Constructed Date | 1994 |
| Construction Style Attachment | Detached |
| Cooling Type | Central Air Conditioning |
| Exterior Finish | Brick Veneer |
| Fire Protection | Smoke Detectors |
| Fireplace Present | Yes |
| Fireplace Total | 1 |
| Foundation Type | Poured Concrete |
| Half Bath Total | 1 |
| Heating Fuel | Natural Gas |
| Heating Type | Forced Air |
| Stories Total | 1 |
| Size Interior | 1898 Sqft |
| Type | House |
| Utility Water | Municipal Water |
Parking
| Attached Garage |
Land
| Access Type | Road Access |
| Acreage | No |
| Land Amenities | Hospital, Park, Place Of Worship, Playground, Schools |
| Landscape Features | Landscaped |
| Sewer | Municipal Sewage System |
| Size Depth | 147 Ft |
| Size Frontage | 66 Ft |
| Size Irregular | 0.22 |
| Size Total | 0.22 Ac|under 1/2 Acre |
| Size Total Text | 0.22 Ac|under 1/2 Acre |
| Zoning Description | R1 |
Rooms
| Level | Type | Length | Width | Dimensions |
|---|---|---|---|---|
| Basement | Utility Room | 13'9'' x 5'2'' | ||
| Basement | 2pc Bathroom | Measurements not available | ||
| Basement | Laundry Room | 7'5'' x 5'2'' | ||
| Basement | Mud Room | 5'7'' x 9'7'' | ||
| Basement | Recreation Room | 14'3'' x 19'0'' | ||
| Main Level | 4pc Bathroom | Measurements not available | ||
| Main Level | Bedroom | 9'10'' x 11'0'' | ||
| Main Level | Bedroom | 11'0'' x 10'11'' | ||
| Main Level | Full Bathroom | Measurements not available | ||
| Main Level | Primary Bedroom | 15'0'' x 10'11'' | ||
| Main Level | Living Room | 15'7'' x 11'4'' | ||
| Main Level | Dining Room | 9'2'' x 11'3'' | ||
| Main Level | Kitchen | 8'0'' x 11'3'' |
Utilities
| Cable | Available |
| Natural Gas | Available |
| Telephone | Available |
https://www.realtor.ca/real-estate/27068906/507-maple-street-walkerton

Neil Kirstine
Salesperson
(647) 849-3180

Jeremy Ellis
Salesperson
(647) 849-3180






































