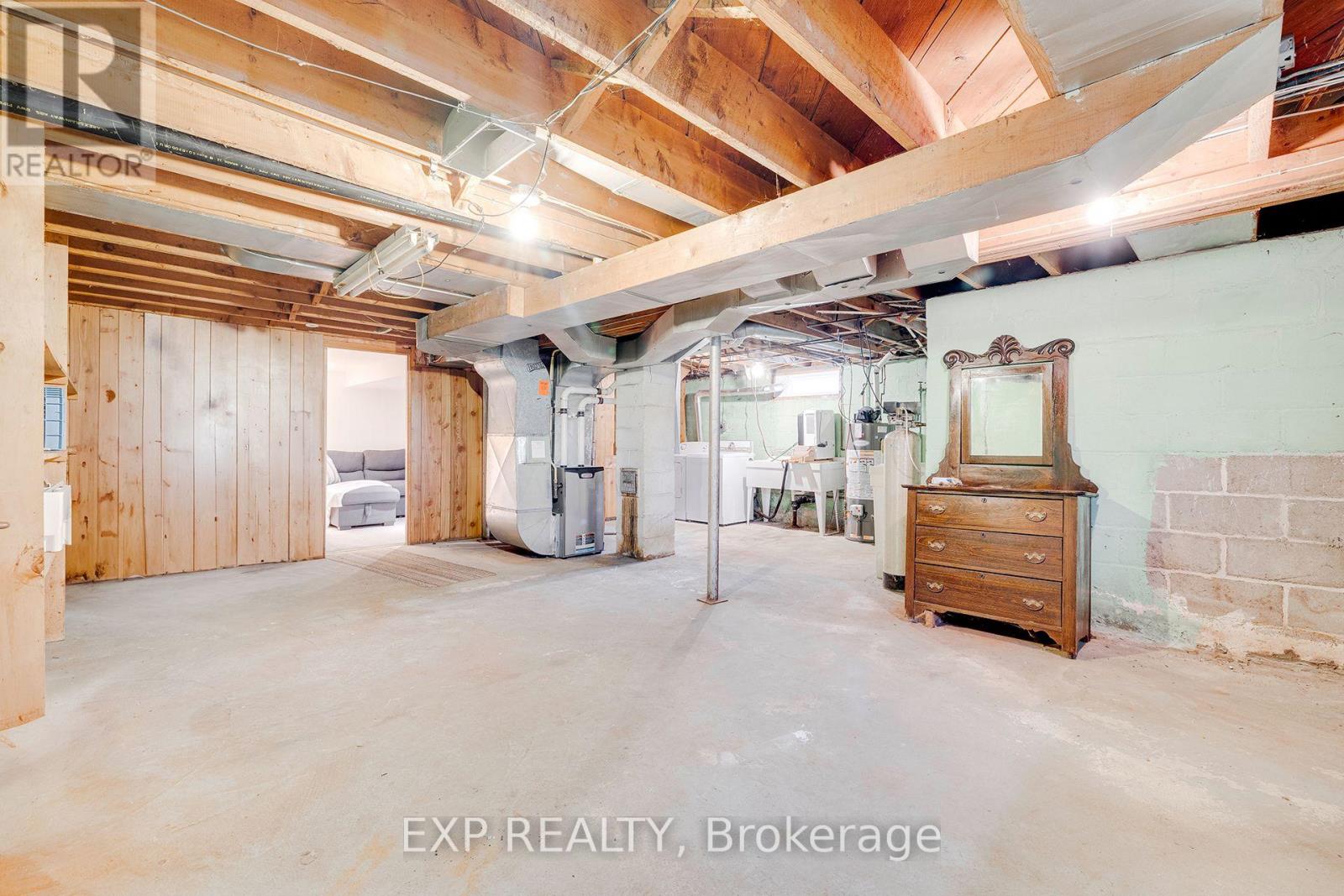3 Bedroom 1 Bathroom 699.9943 - 1099.9909 sqft
Bungalow Forced Air
$374,900
Nestled in a friendly neighborhood, this charming bungalow offers convenient one-floor living with three spacious bedrooms and a 4-piece bath, perfect for families or downsizers alike. With a modern yet cozy layout, the main floor includes a sizable living room, a comfortable dining area, and a well-appointed kitchen - all designed for easy daily flow. The home is built with durable vinyl siding and a sturdy block foundation, while the house shingles were updated in 2018 and the detached single-car garage roof was newly replaced in 2023. Additional highlights include a concrete driveway with space for two vehicles - one in the garage and one on the driveway, and a high-efficiency furnace installed in 2018, with a water heater under contract. The sale includes essential appliances: a fridge, stove, washer, dryer, microwave, and even a freezer in the basement for added convenience. This bungalow is truly a gem for those seeking a welcoming, low-maintenance lifestyle in a fantastic neighborhood. (id:51300)
Property Details
| MLS® Number | X9671840 |
| Property Type | Single Family |
| Community Name | Brockton |
| AmenitiesNearBy | Schools, Place Of Worship, Park |
| EquipmentType | Water Heater |
| ParkingSpaceTotal | 2 |
| RentalEquipmentType | Water Heater |
Building
| BathroomTotal | 1 |
| BedroomsAboveGround | 3 |
| BedroomsTotal | 3 |
| Appliances | Dryer, Freezer, Microwave, Refrigerator, Stove, Washer |
| ArchitecturalStyle | Bungalow |
| BasementDevelopment | Partially Finished |
| BasementType | Full (partially Finished) |
| ConstructionStyleAttachment | Detached |
| ExteriorFinish | Vinyl Siding |
| FoundationType | Block |
| HeatingFuel | Natural Gas |
| HeatingType | Forced Air |
| StoriesTotal | 1 |
| SizeInterior | 699.9943 - 1099.9909 Sqft |
| Type | House |
| UtilityWater | Municipal Water |
Parking
Land
| Acreage | No |
| LandAmenities | Schools, Place Of Worship, Park |
| Sewer | Sanitary Sewer |
| SizeDepth | 85 Ft |
| SizeFrontage | 62 Ft |
| SizeIrregular | 62 X 85 Ft |
| SizeTotalText | 62 X 85 Ft|under 1/2 Acre |
| ZoningDescription | R1 |
Rooms
| Level | Type | Length | Width | Dimensions |
|---|
| Basement | Recreational, Games Room | 6.71 m | 2.79 m | 6.71 m x 2.79 m |
| Main Level | Bedroom 2 | 2.95 m | 4.34 m | 2.95 m x 4.34 m |
| Main Level | Bedroom 3 | 3.94 m | 2.62 m | 3.94 m x 2.62 m |
| Main Level | Dining Room | 2.95 m | 2 m | 2.95 m x 2 m |
| Main Level | Kitchen | 2.95 m | 2.67 m | 2.95 m x 2.67 m |
| Main Level | Living Room | 3.96 m | 5.13 m | 3.96 m x 5.13 m |
| Main Level | Primary Bedroom | 3.96 m | 3.25 m | 3.96 m x 3.25 m |
https://www.realtor.ca/real-estate/27591305/509-napier-street-e-brockton-brockton





























