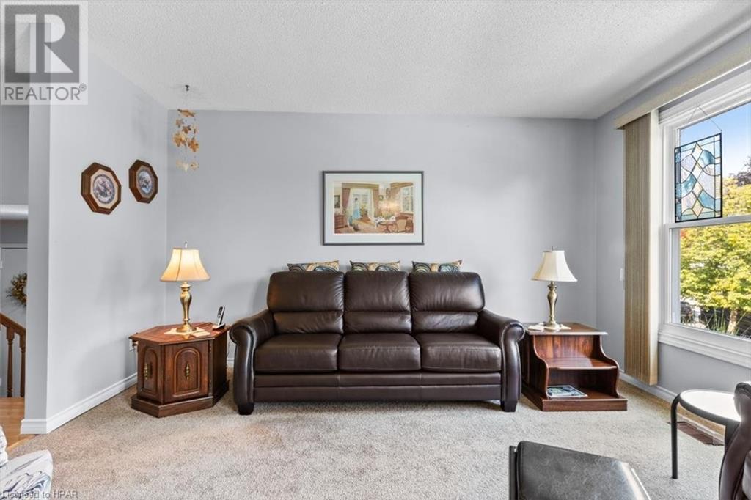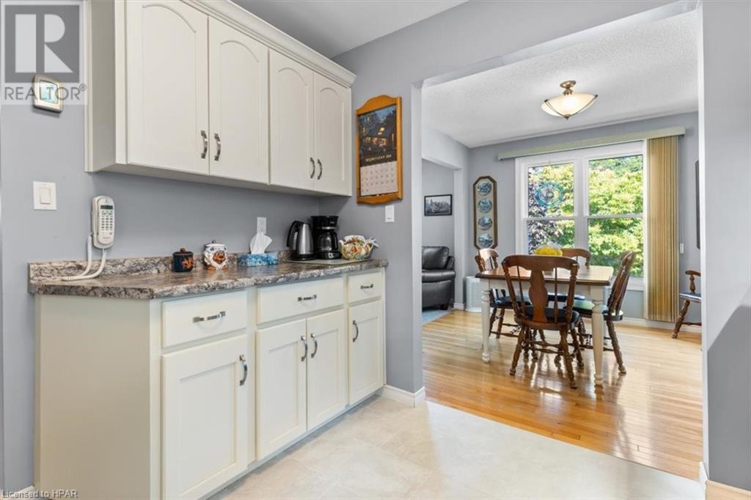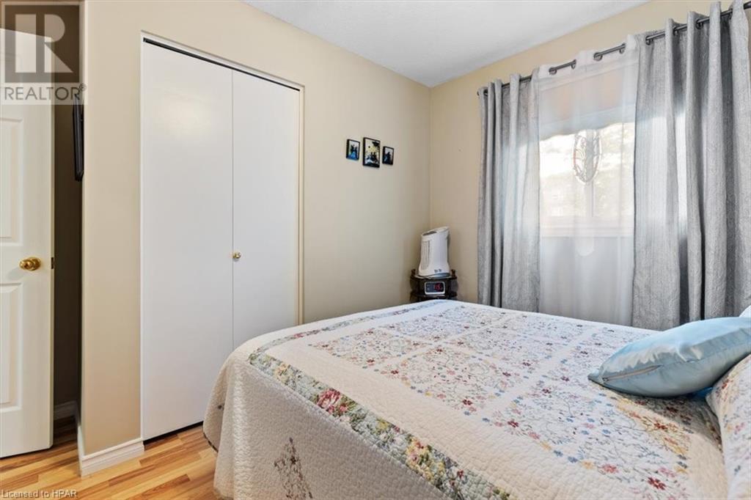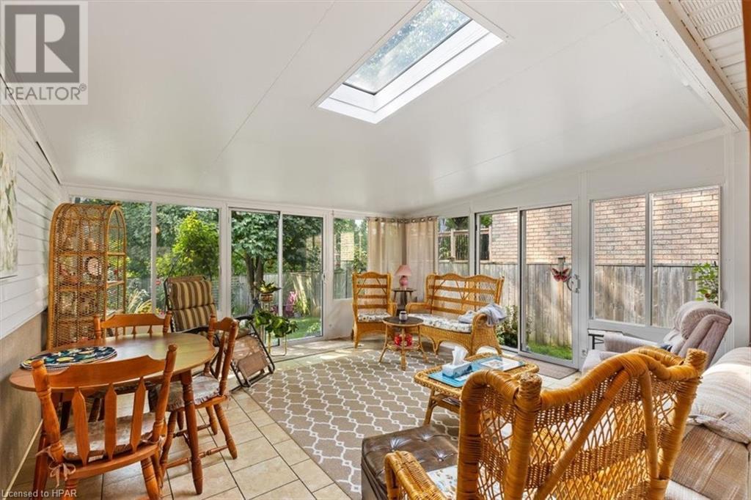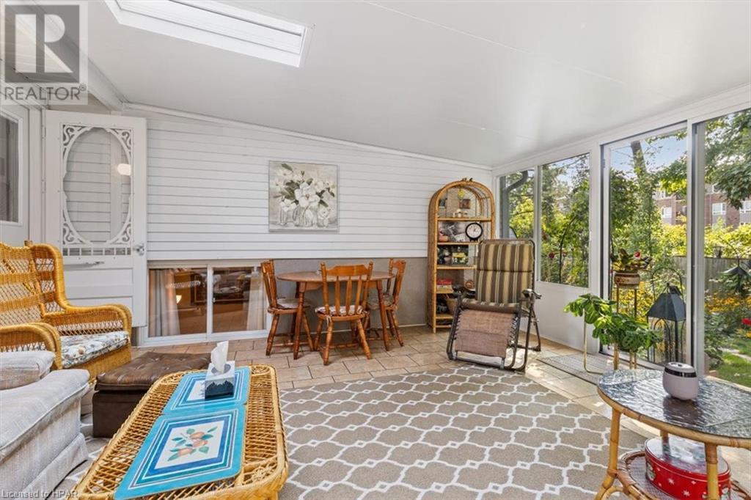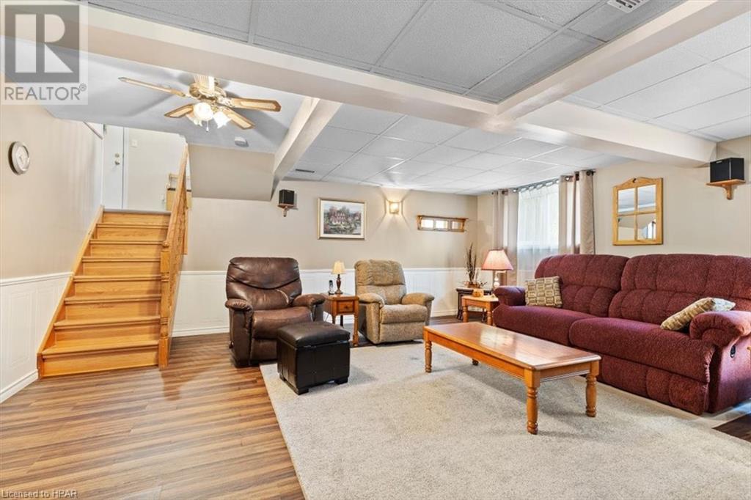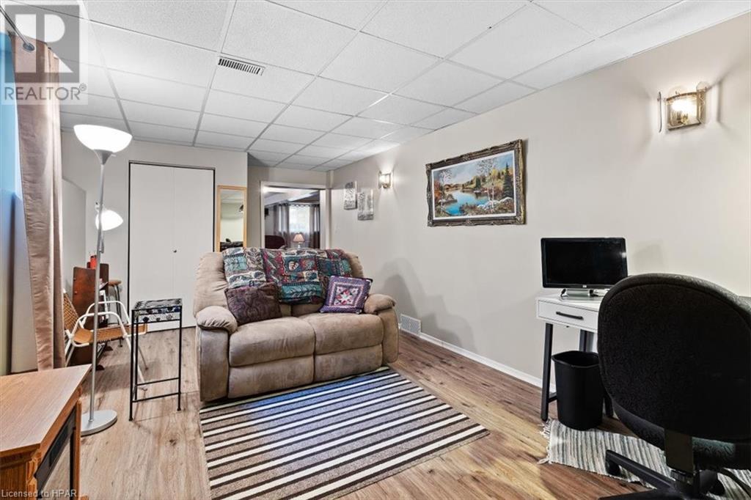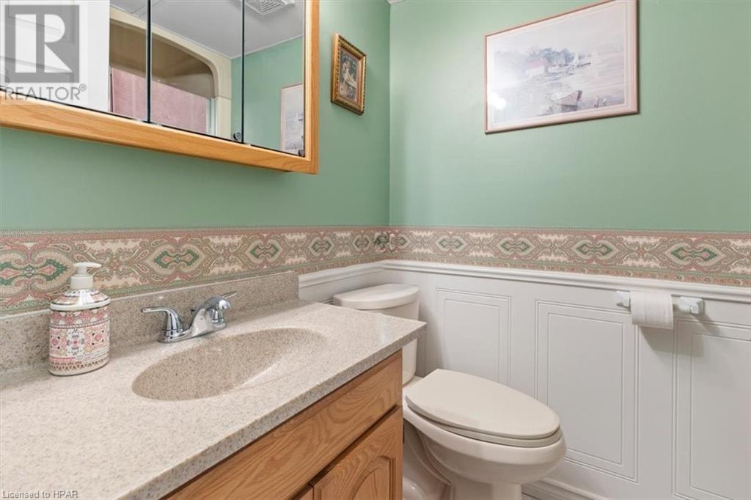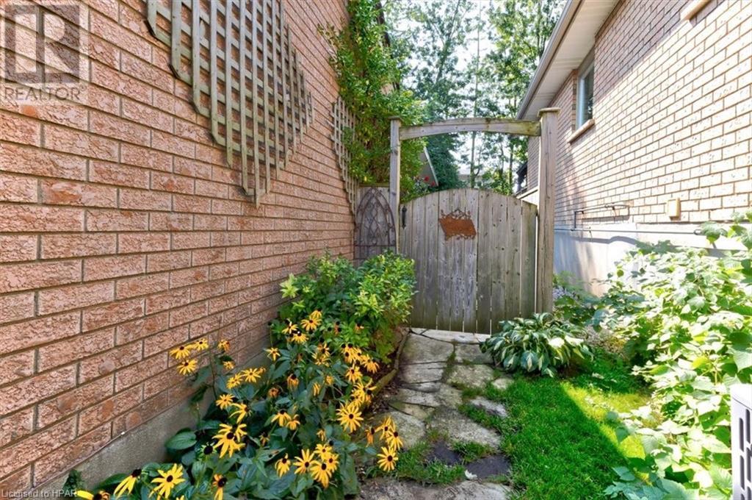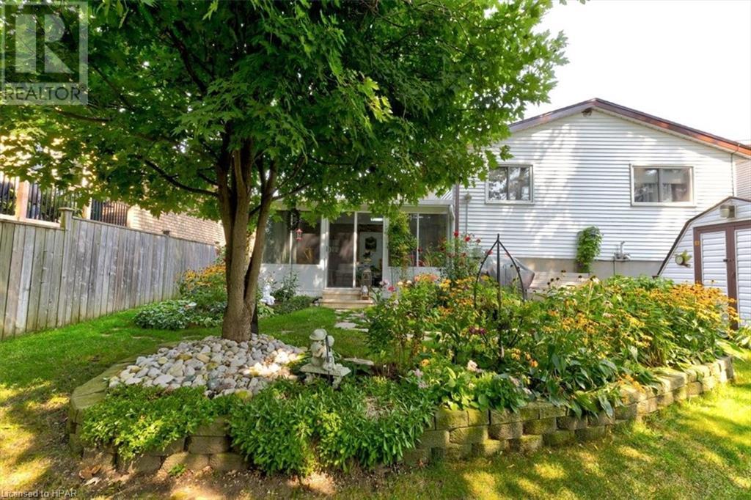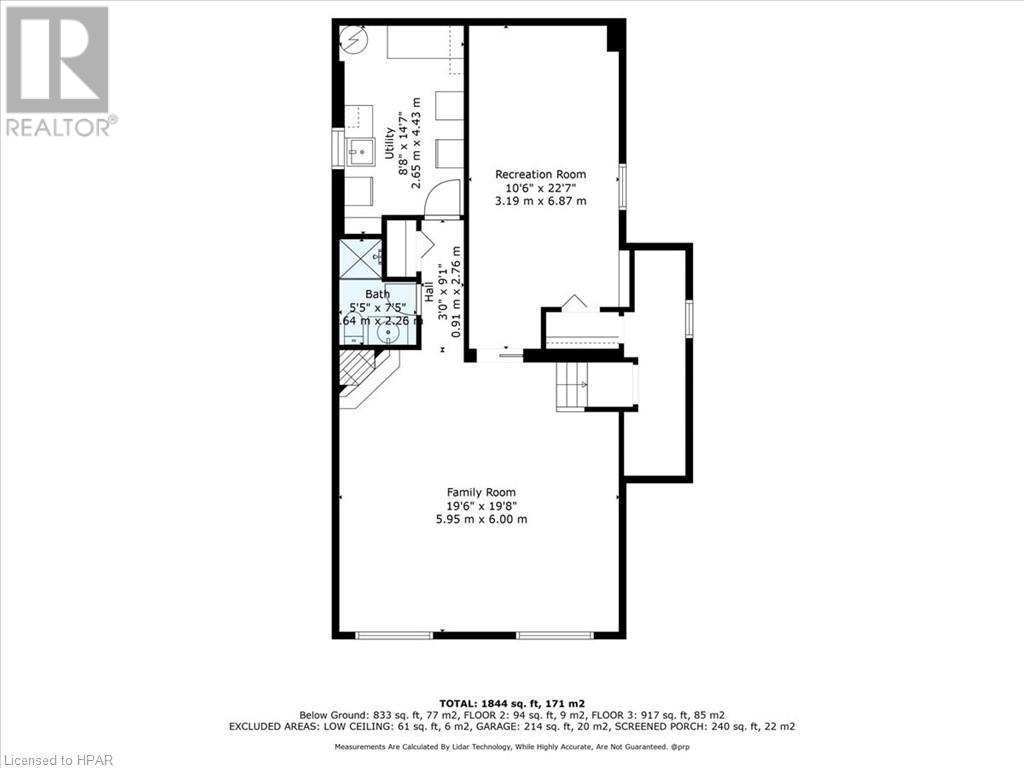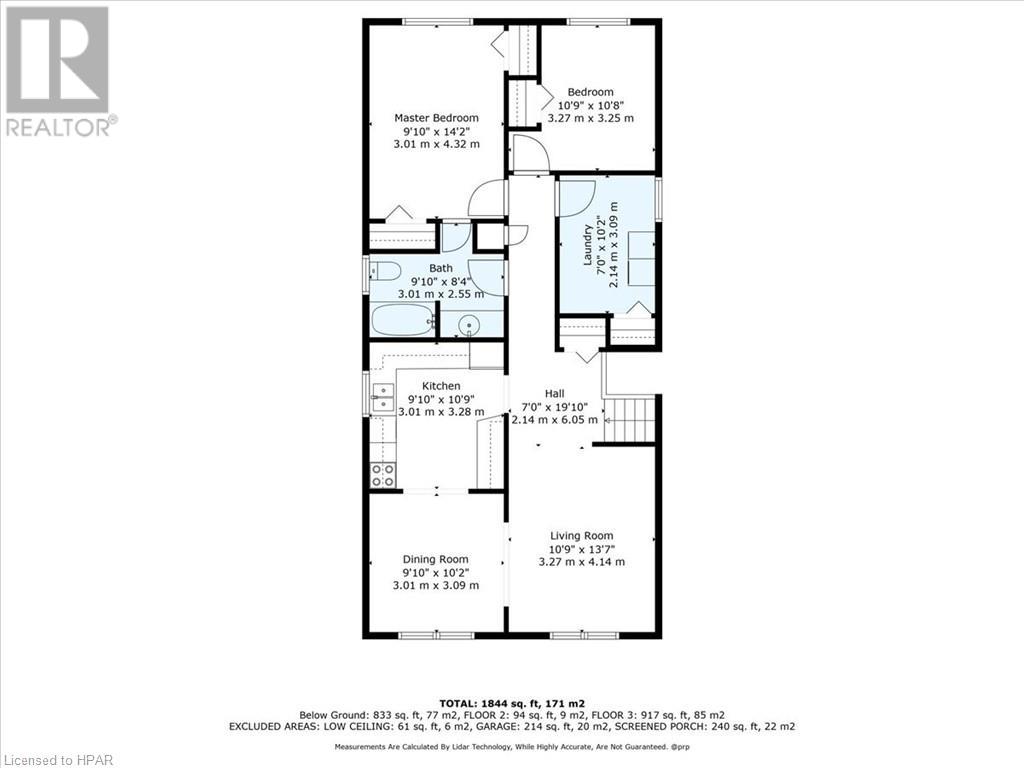2 Bedroom 2 Bathroom 1844 sqft
Raised Bungalow Central Air Conditioning Forced Air
$679,900
This impressively maintained raised bungalow in a quiet neighbourhood has two bedrooms and potentially two more, two bathrooms, main floor laundry, bright kitchen and a spacious three season sunroom to enjoy. New eavestroughs and shutters installed this year and appealing landscaping with a shed for storage in a fenced yard and concrete driveway are some of the exterior features. Built in 1989 and enjoyed for 35 years by the current owners, it is most certainly a home that can be enjoyed for years to come for its next owner. Book your private viewing with your trusted REALTOR® to experience what this property has to offer. (id:51300)
Open House
This property has open houses!
Starts at:12:30 pm
Ends at:2:00 pm
Property Details
| MLS® Number | 40645861 |
| Property Type | Single Family |
| AmenitiesNearBy | Park, Public Transit |
| CommunityFeatures | Quiet Area |
| Features | Conservation/green Belt, Automatic Garage Door Opener |
| ParkingSpaceTotal | 3 |
| Structure | Shed |
Building
| BathroomTotal | 2 |
| BedroomsAboveGround | 2 |
| BedroomsTotal | 2 |
| Appliances | Dishwasher, Dryer, Refrigerator, Stove, Water Softener, Washer |
| ArchitecturalStyle | Raised Bungalow |
| BasementDevelopment | Finished |
| BasementType | Full (finished) |
| ConstructedDate | 1989 |
| ConstructionStyleAttachment | Detached |
| CoolingType | Central Air Conditioning |
| ExteriorFinish | Brick |
| FireProtection | Smoke Detectors |
| FoundationType | Poured Concrete |
| HeatingFuel | Natural Gas |
| HeatingType | Forced Air |
| StoriesTotal | 1 |
| SizeInterior | 1844 Sqft |
| Type | House |
| UtilityWater | Municipal Water |
Parking
Land
| AccessType | Road Access |
| Acreage | No |
| LandAmenities | Park, Public Transit |
| Sewer | Municipal Sewage System |
| SizeDepth | 103 Ft |
| SizeFrontage | 50 Ft |
| SizeTotalText | Under 1/2 Acre |
| ZoningDescription | R1 |
Rooms
| Level | Type | Length | Width | Dimensions |
|---|
| Basement | Family Room | | | 19'6'' x 19'8'' |
| Basement | 3pc Bathroom | | | 5'5'' x 7'5'' |
| Basement | Recreation Room | | | 10'6'' x 22'7'' |
| Basement | Utility Room | | | 8'8'' x 14'7'' |
| Main Level | Living Room | | | 10'9'' x 13'7'' |
| Main Level | Dining Room | | | 9'10'' x 10'2'' |
| Main Level | Kitchen | | | 9'10'' x 10'9'' |
| Main Level | Laundry Room | | | 7'0'' x 10'2'' |
| Main Level | Full Bathroom | | | 9'10'' x 8'4'' |
| Main Level | Bedroom | | | 10'9'' x 10'8'' |
| Main Level | Primary Bedroom | | | 9'10'' x 14'2'' |
| Main Level | Foyer | | | 4'8'' x 15'9'' |
Utilities
| Electricity | Available |
| Natural Gas | Available |
| Telephone | Available |
https://www.realtor.ca/real-estate/27403724/51-sutter-street-stratford









