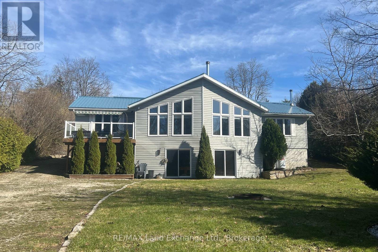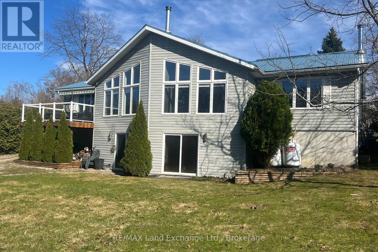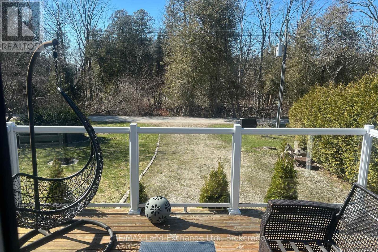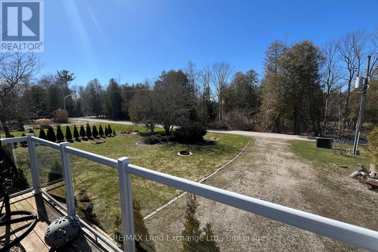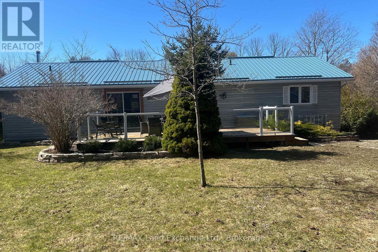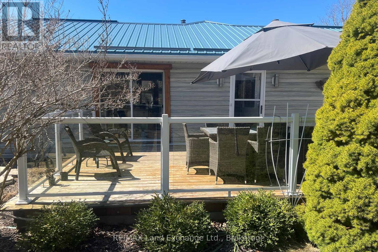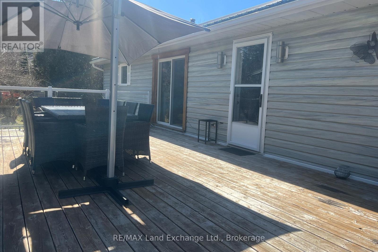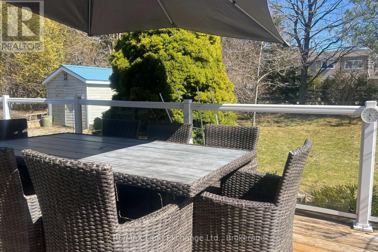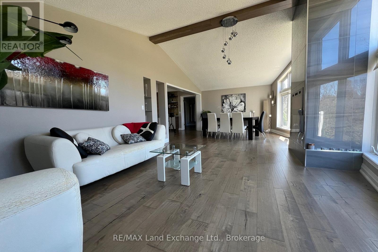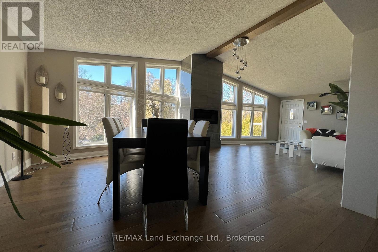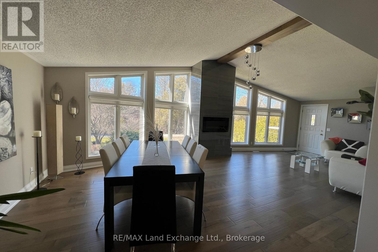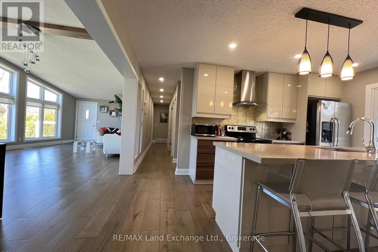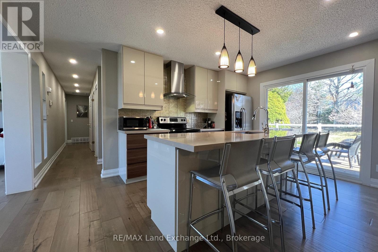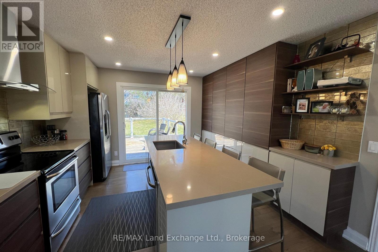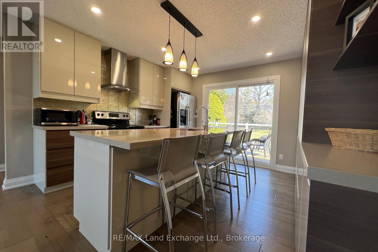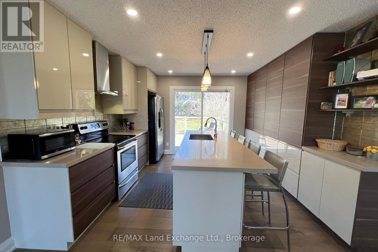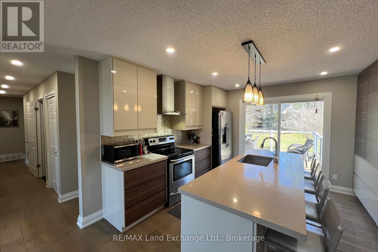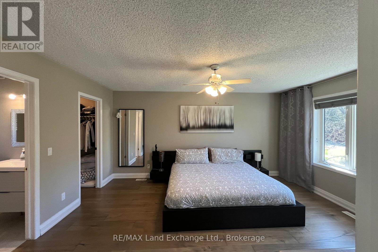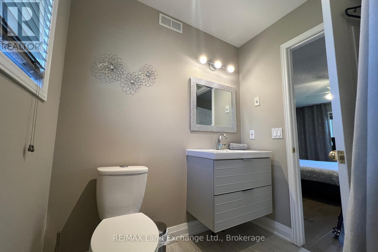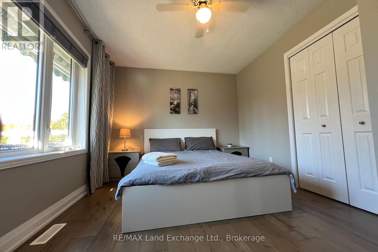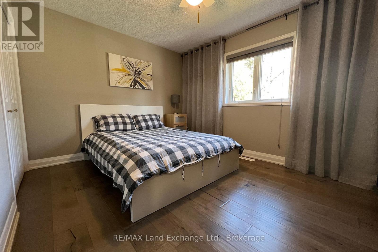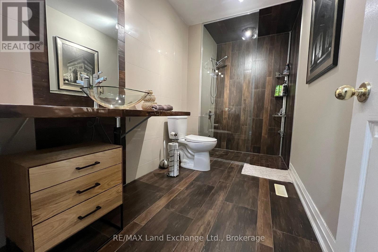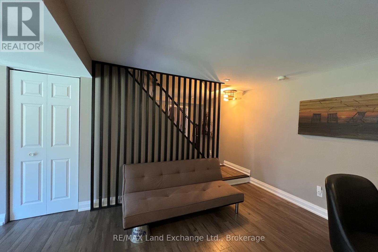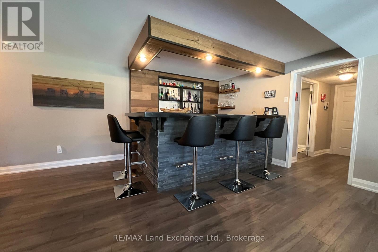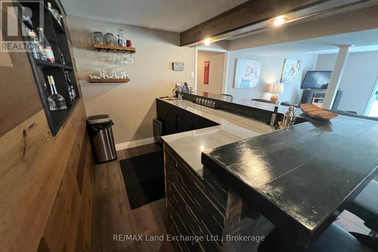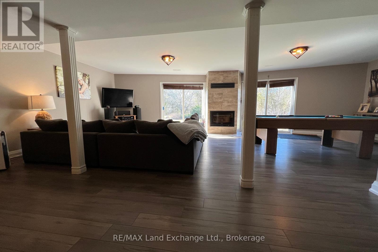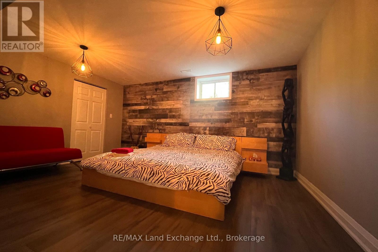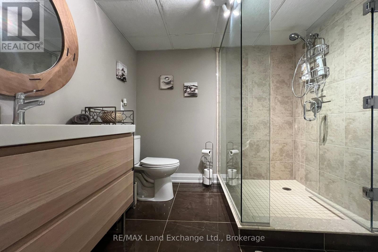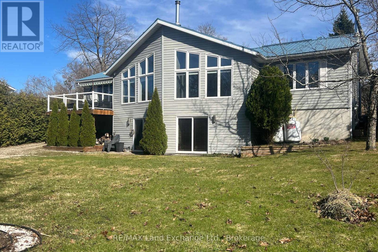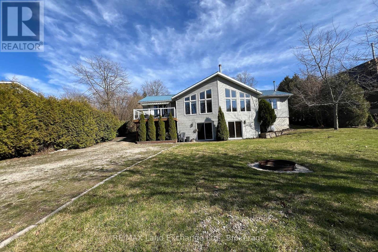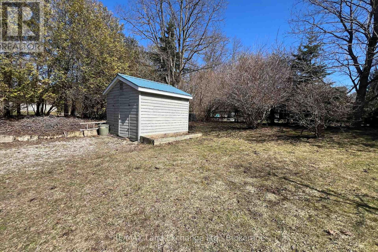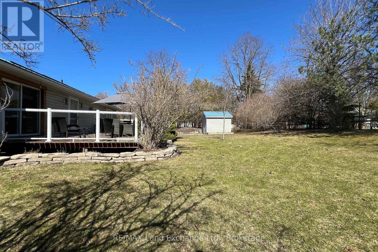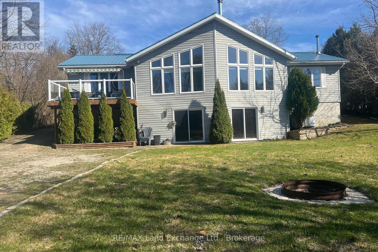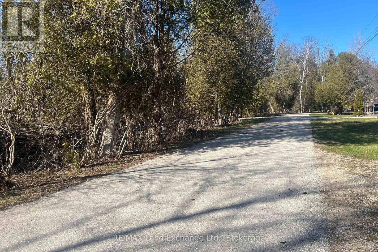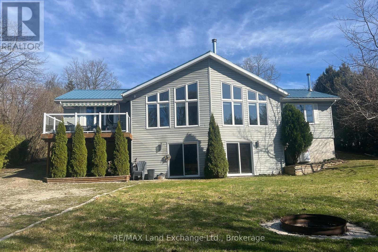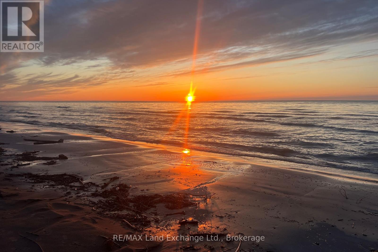4 Bedroom 3 Bathroom 700 - 1,100 ft2
Bungalow Fireplace Central Air Conditioning Forced Air
$774,900
This contemporary 2350 sq home in Point Clark, ON, offers a harmonious blend of style and functionality. The two-story layout comprises 4 bedrooms and 3 bathrooms, with the ground floor walkout to large yard a short walk to the sand beaches and spectacular sunsets of Lake Huron. The upper level of this open concept home features a modern kitchen with sleek cabinetry, stainless steel appliances, and a large island with bar seating. The large windows flood the space with natural light and offer scenic outdoor views. The living room boasts a vaulted ceiling with exposed wooden beams, creating an airy atmosphere. The lower level is cozy with fireplace large rec-room with pool table and bar, bathroom and a bedroom for guests. 510 ALFRED STREETPOINT CLARK - SHORT WALK TO SANDY BEACH Come see what this home has to offer today! (id:51300)
Property Details
| MLS® Number | X12079998 |
| Property Type | Single Family |
| Community Name | Huron-Kinloss |
| Amenities Near By | Marina, Beach |
| Features | Wooded Area, Sloping, Ravine, Rolling, In-law Suite |
| Parking Space Total | 8 |
| Structure | Patio(s), Shed |
Building
| Bathroom Total | 3 |
| Bedrooms Above Ground | 4 |
| Bedrooms Total | 4 |
| Age | 16 To 30 Years |
| Amenities | Fireplace(s) |
| Appliances | Window Coverings |
| Architectural Style | Bungalow |
| Basement Development | Finished |
| Basement Features | Walk Out |
| Basement Type | Full (finished) |
| Construction Style Attachment | Detached |
| Cooling Type | Central Air Conditioning |
| Exterior Finish | Vinyl Siding |
| Fire Protection | Security System |
| Fireplace Present | Yes |
| Fireplace Total | 2 |
| Fireplace Type | Insert |
| Flooring Type | Hardwood, Laminate |
| Foundation Type | Poured Concrete |
| Heating Fuel | Propane |
| Heating Type | Forced Air |
| Stories Total | 1 |
| Size Interior | 700 - 1,100 Ft2 |
| Type | House |
| Utility Water | Municipal Water |
Parking
Land
| Access Type | Public Road |
| Acreage | No |
| Land Amenities | Marina, Beach |
| Sewer | Septic System |
| Size Depth | 165 Ft |
| Size Frontage | 100 Ft |
| Size Irregular | 100 X 165 Ft |
| Size Total Text | 100 X 165 Ft|under 1/2 Acre |
| Surface Water | River/stream |
| Zoning Description | R2 |
Rooms
| Level | Type | Length | Width | Dimensions |
|---|
| Basement | Bedroom 4 | 4.85 m | 3.86 m | 4.85 m x 3.86 m |
| Basement | Great Room | 9 m | 8.7 m | 9 m x 8.7 m |
| Main Level | Kitchen | 3.71 m | 3.65 m | 3.71 m x 3.65 m |
| Main Level | Dining Room | 4.05 m | 3.85 m | 4.05 m x 3.85 m |
| Main Level | Living Room | 4.05 m | 5.05 m | 4.05 m x 5.05 m |
| Main Level | Primary Bedroom | 4.85 m | 4 m | 4.85 m x 4 m |
| Main Level | Bedroom 2 | 4.21 m | 3.7 m | 4.21 m x 3.7 m |
| Main Level | Bedroom 3 | 4 m | 3.7 m | 4 m x 3.7 m |
| Main Level | Laundry Room | 1 m | 180 m | 1 m x 180 m |
Utilities
https://www.realtor.ca/real-estate/28161696/510-alfred-street-huron-kinloss-huron-kinloss


