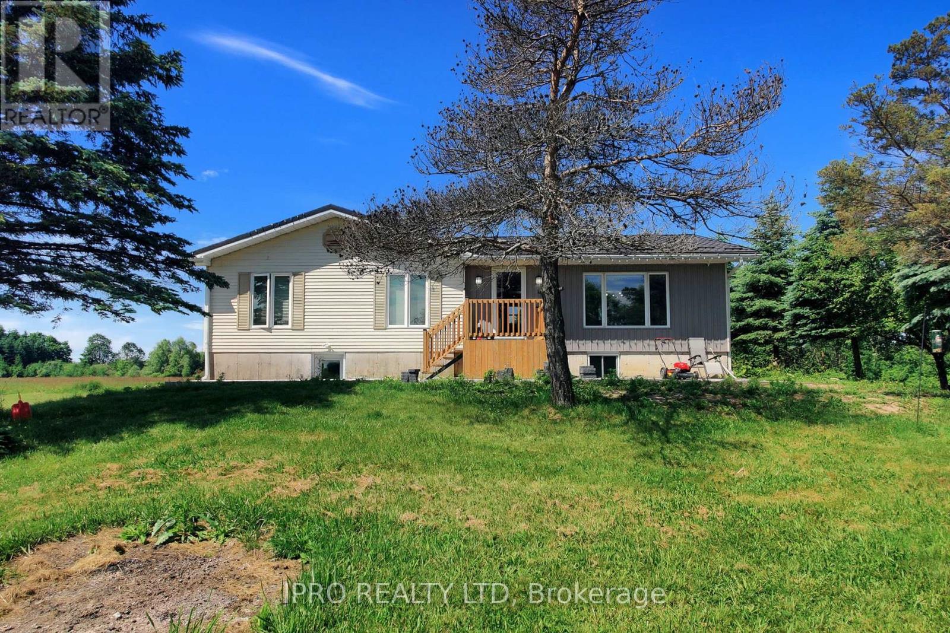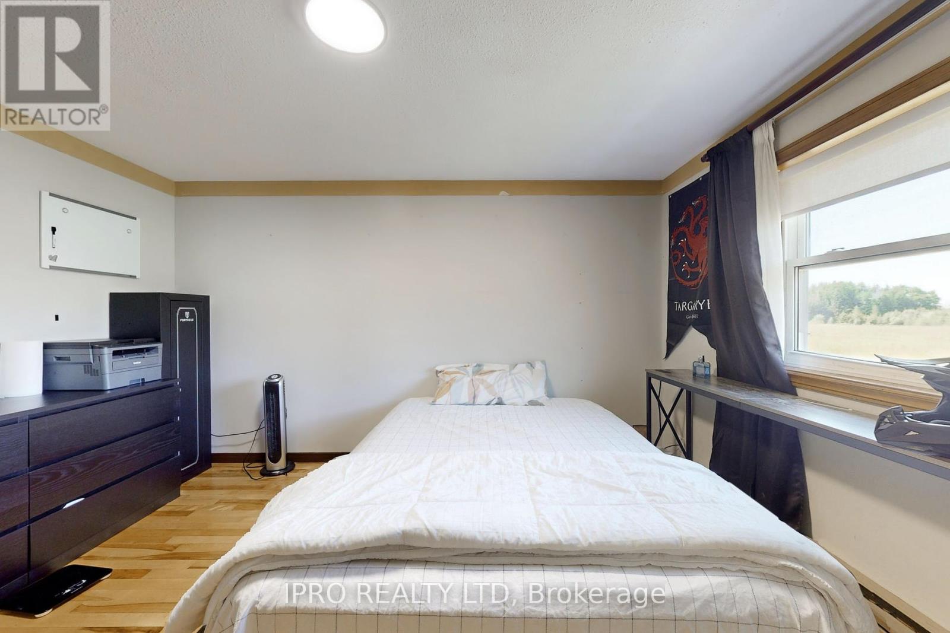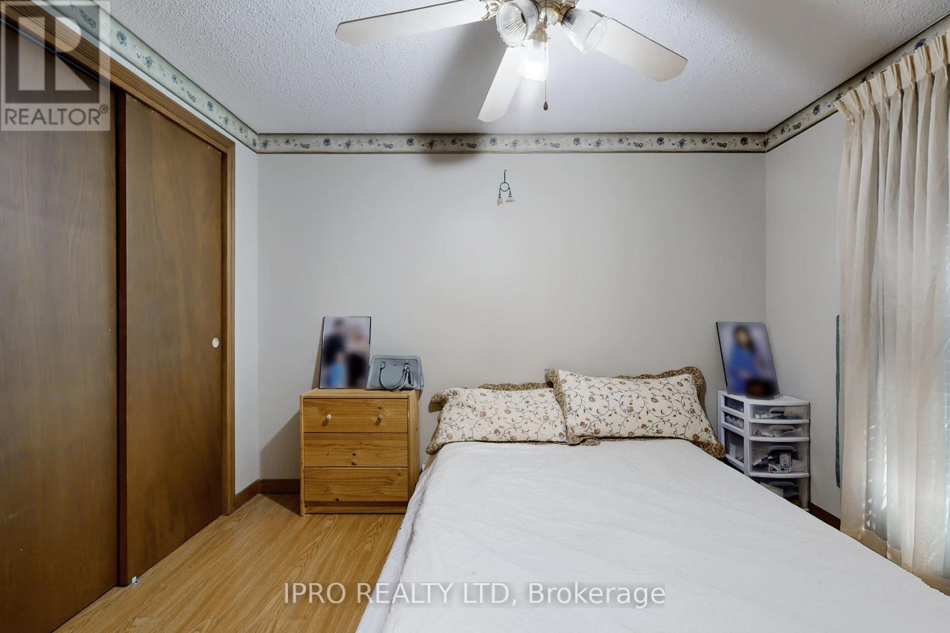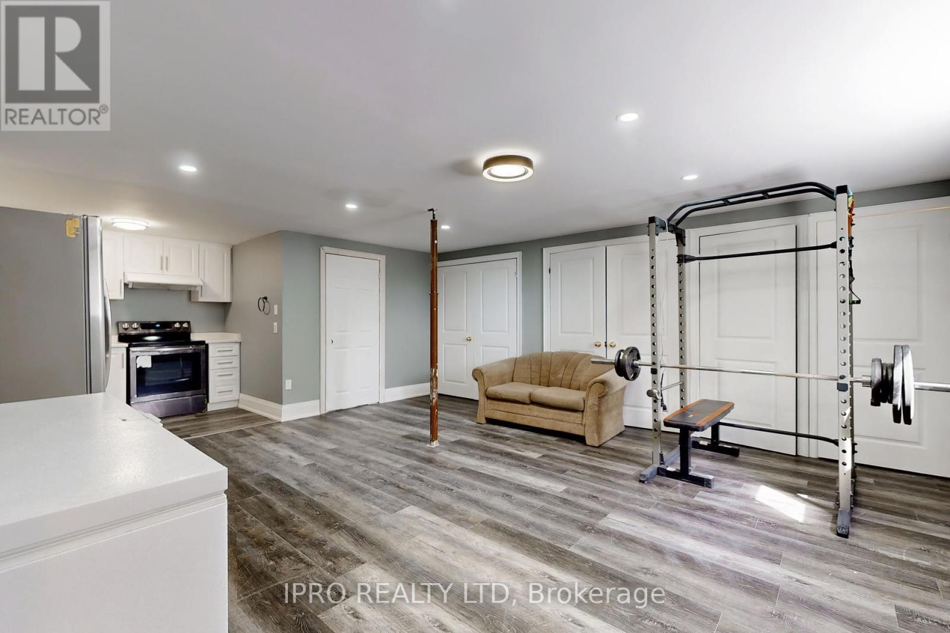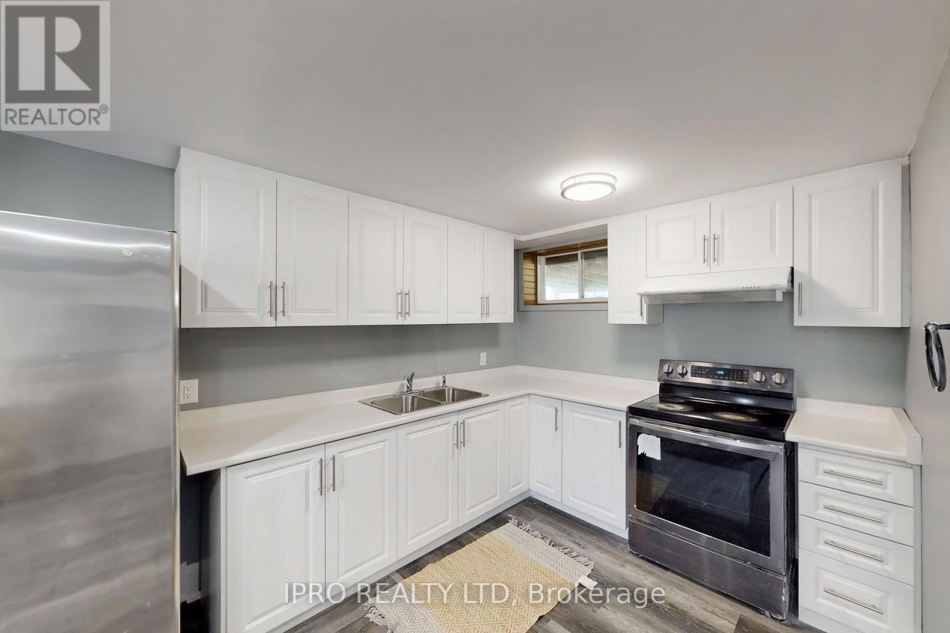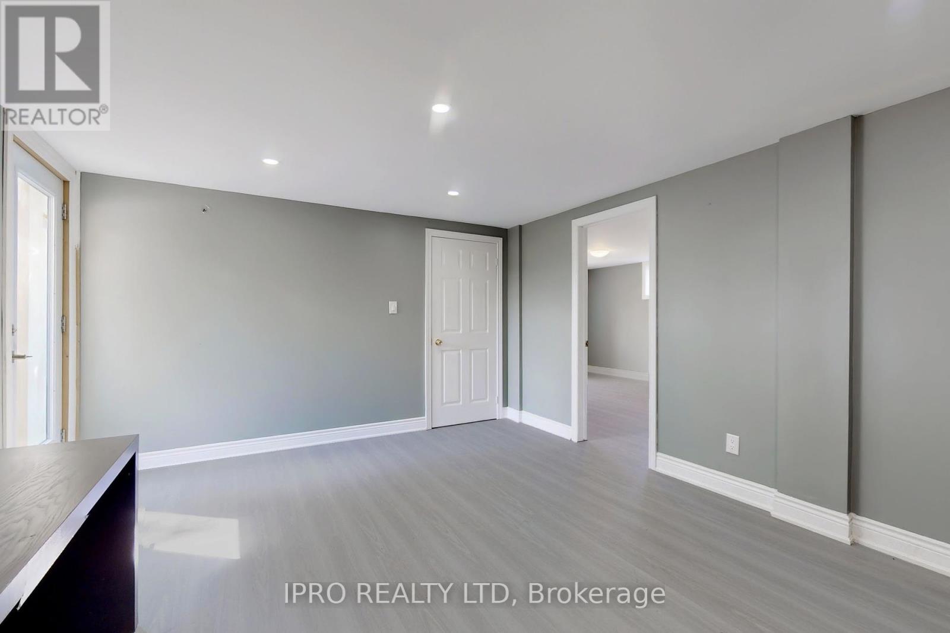5106 Seventh Line Guelph/eramosa, Ontario N0B 2K0
5 Bedroom 3 Bathroom 1099.9909 - 1499.9875 sqft
Bungalow Wall Unit Heat Pump Acreage
$1,899,000
Corner lot Raised Bungalow On A 25-Acre Farm Situated At in Guelph. New Kitchen With Granite Countertops And Hardwood Flooring Throughout The Home. Lots Of Natural Lighting In The House. Finished Basement With Rec Room, 2 Bedroom & new 2 washroom:. Barn For Arena And Paddocks For 8 Horses. Great opportunity to build your new home. **** EXTRAS **** S/S 2 fridge. Black stove and dishwasher. 2 white washer and 2 white dryer. Water softener. (id:51300)
Property Details
| MLS® Number | X9399638 |
| Property Type | Single Family |
| Community Name | Rural Guelph/Eramosa |
| CommunityFeatures | School Bus |
| Features | Sump Pump |
| ParkingSpaceTotal | 15 |
| Structure | Barn |
Building
| BathroomTotal | 3 |
| BedroomsAboveGround | 3 |
| BedroomsBelowGround | 2 |
| BedroomsTotal | 5 |
| ArchitecturalStyle | Bungalow |
| BasementType | Full |
| ConstructionStyleAttachment | Detached |
| CoolingType | Wall Unit |
| ExteriorFinish | Vinyl Siding |
| FlooringType | Hardwood |
| FoundationType | Concrete |
| HeatingFuel | Electric |
| HeatingType | Heat Pump |
| StoriesTotal | 1 |
| SizeInterior | 1099.9909 - 1499.9875 Sqft |
| Type | House |
Land
| Acreage | Yes |
| Sewer | Sanitary Sewer |
| SizeDepth | 1142 Ft |
| SizeFrontage | 994 Ft ,8 In |
| SizeIrregular | 994.7 X 1142 Ft ; 25 Acres |
| SizeTotalText | 994.7 X 1142 Ft ; 25 Acres|25 - 50 Acres |
| SurfaceWater | Lake/pond |
| ZoningDescription | Agricultural |
Rooms
| Level | Type | Length | Width | Dimensions |
|---|---|---|---|---|
| Main Level | Living Room | 6.15 m | 3.6 m | 6.15 m x 3.6 m |
| Main Level | Dining Room | 3.9 m | 3.03 m | 3.9 m x 3.03 m |
| Main Level | Kitchen | 3.9 m | 3.36 m | 3.9 m x 3.36 m |
| Main Level | Bedroom | 3.92 m | 3.33 m | 3.92 m x 3.33 m |
| Main Level | Bedroom 2 | 3.89 m | 3.18 m | 3.89 m x 3.18 m |
| Main Level | Bedroom 3 | 2.91 m | 2.87 m | 2.91 m x 2.87 m |
| Main Level | Laundry Room | 2.88 m | 1.81 m | 2.88 m x 1.81 m |
https://www.realtor.ca/real-estate/27550562/5106-seventh-line-guelpheramosa-rural-guelpheramosa
Vijay Kumar
Broker

