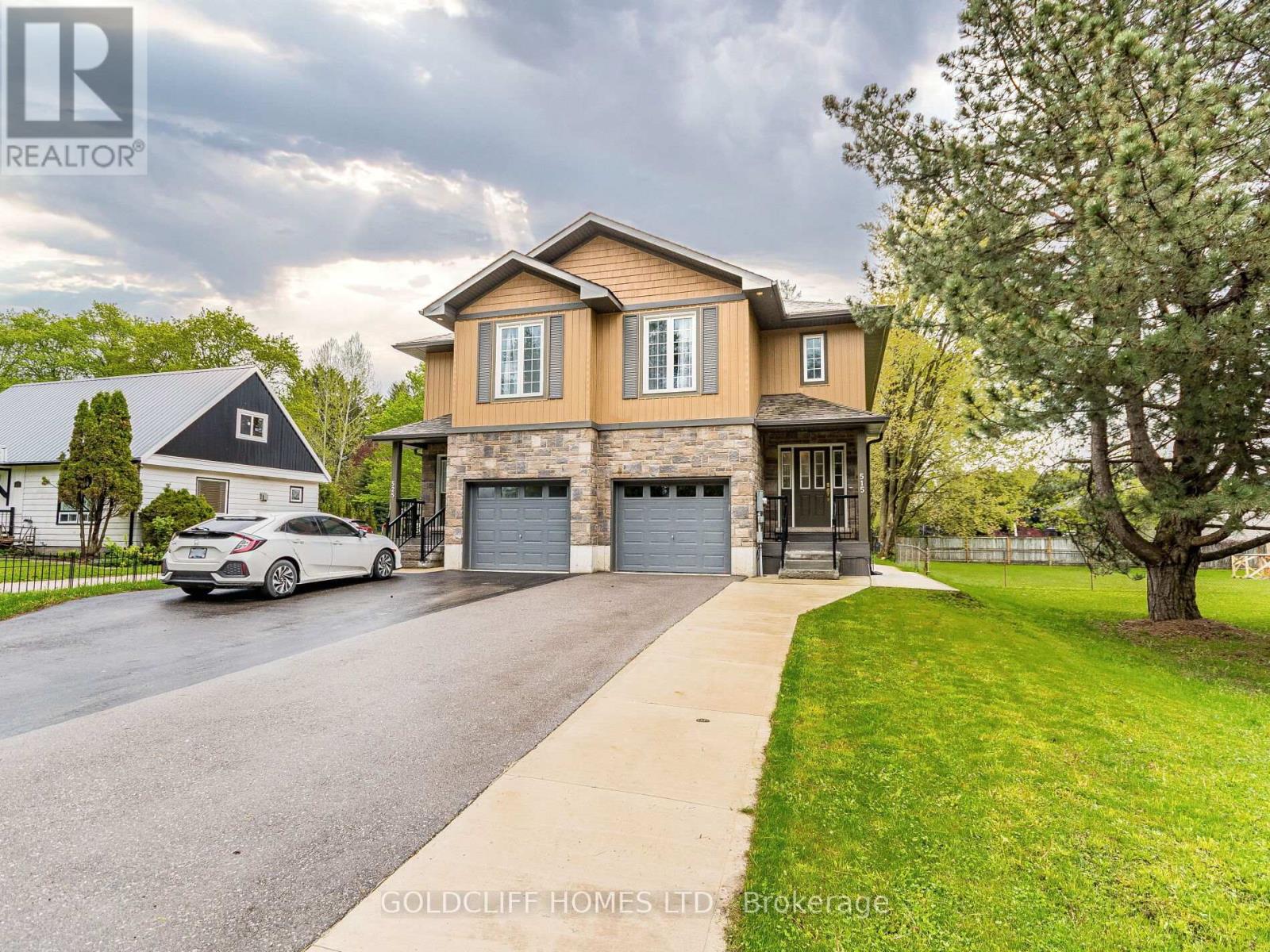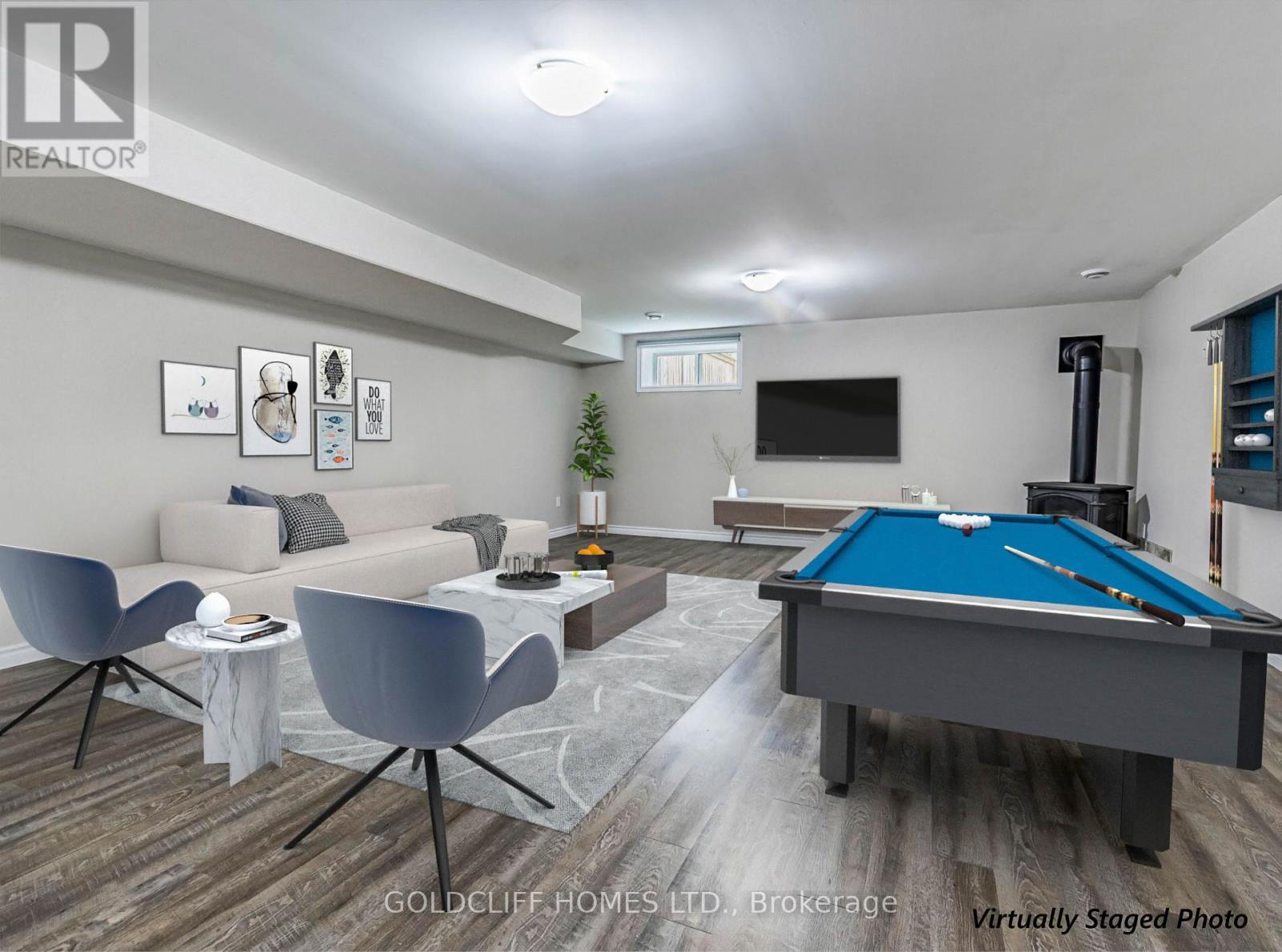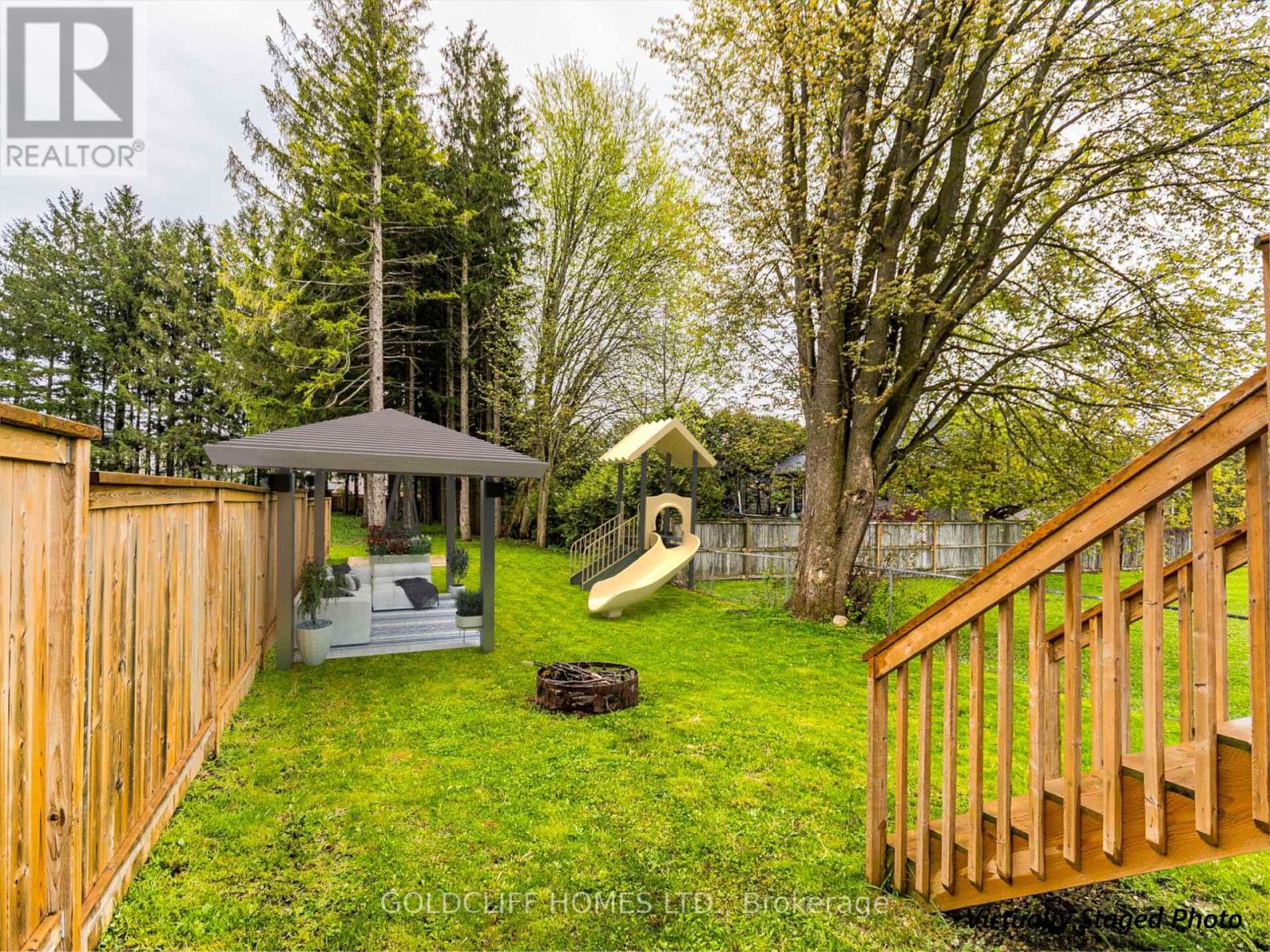515 Main Street E Southgate, Ontario N0C 1B0
$549,999
Welcome to 515 Main Street E located in the charming town of Dundalk! Beautifully kept newer 2-storey house with over ****1800 sq ft of above grade living space PLUS a finished basement**** This carpet-free home has been professionally painted and is ready for the next family to move-in and enjoy! Main floor has a practical, airy, and open-concept layout with kitchen, living, dining & breakfast areas filled with natural daylight. Step-out through the large patio door to your private backyard oasis situated on this incredible **330 feet deep lot** complete with a deck, gas hook-up for BBQ & a large green space. The expansive second floor has a bright master bedroom with a large walk-in closet, separate linen closet & an ensuite bathroom. Two other spacious bedrooms, a nook for your home-office/study, a 4pc main bathroom & a convenient 2nd floor laundry truly make this home hard to miss. Do not forget the basement finished with plenty of recreation space, a gas fireplace & another 2 pc bath!! The attached garage (with entry from inside home) and an extended concrete driveway allows up to 3 car parking total. HWT, Furnace and A/C are all owned, so no monthly rental fees to worry about for them. Close to all amenities: Groceries, School, Community Center, Gas station *** Seller reserves the right to review, accept or reject any offers without notice *** **** EXTRAS **** Clothes Washer; Dryer; Existing Stainless Steel Appliances (Fridge, Stove, Dishwasher, Built-In Microwave); All Existing Electrical Light Fixtures; Window Coverings; Garage Door Opener (id:51300)
Property Details
| MLS® Number | X8435698 |
| Property Type | Single Family |
| Community Name | Dundalk |
| Amenities Near By | Park, Place Of Worship, Schools |
| Community Features | Community Centre |
| Features | Carpet Free, Sump Pump |
| Parking Space Total | 3 |
| Structure | Deck, Porch |
Building
| Bathroom Total | 4 |
| Bedrooms Above Ground | 3 |
| Bedrooms Total | 3 |
| Appliances | Water Heater |
| Basement Development | Finished |
| Basement Type | N/a (finished) |
| Construction Style Attachment | Semi-detached |
| Cooling Type | Central Air Conditioning |
| Exterior Finish | Vinyl Siding, Stone |
| Fireplace Present | Yes |
| Fireplace Total | 1 |
| Foundation Type | Poured Concrete |
| Heating Fuel | Natural Gas |
| Heating Type | Forced Air |
| Stories Total | 2 |
| Type | House |
| Utility Water | Municipal Water |
Parking
| Attached Garage |
Land
| Acreage | No |
| Land Amenities | Park, Place Of Worship, Schools |
| Sewer | Sanitary Sewer |
| Size Irregular | 27.81 X 332.54 Ft ; ***extra Deep Lot*** |
| Size Total Text | 27.81 X 332.54 Ft ; ***extra Deep Lot*** |
Rooms
| Level | Type | Length | Width | Dimensions |
|---|---|---|---|---|
| Second Level | Primary Bedroom | 4.71 m | 3.3 m | 4.71 m x 3.3 m |
| Second Level | Bedroom 2 | 4.24 m | 2.81 m | 4.24 m x 2.81 m |
| Second Level | Bedroom 3 | 4.84 m | 2.89 m | 4.84 m x 2.89 m |
| Second Level | Study | 2.24 m | 1.34 m | 2.24 m x 1.34 m |
| Basement | Recreational, Games Room | 6.02 m | 5.44 m | 6.02 m x 5.44 m |
| Main Level | Living Room | 4.08 m | 3.1 m | 4.08 m x 3.1 m |
| Main Level | Eating Area | 3.98 m | 2.73 m | 3.98 m x 2.73 m |
| Main Level | Kitchen | 3.31 m | 2.78 m | 3.31 m x 2.78 m |
| Main Level | Dining Room | 4.08 m | 2.78 m | 4.08 m x 2.78 m |
Utilities
| Sewer | Installed |
https://www.realtor.ca/real-estate/27034906/515-main-street-e-southgate-dundalk

Rishabh Sachdeva
Broker
www.goldcliffhomes.com/
https://www.facebook.com/goldcliffhomes

Sanjay Sachdeva
Broker of Record
www.goldcliffhomes.com/
https://www.facebook.com/goldcliffhomes/




























