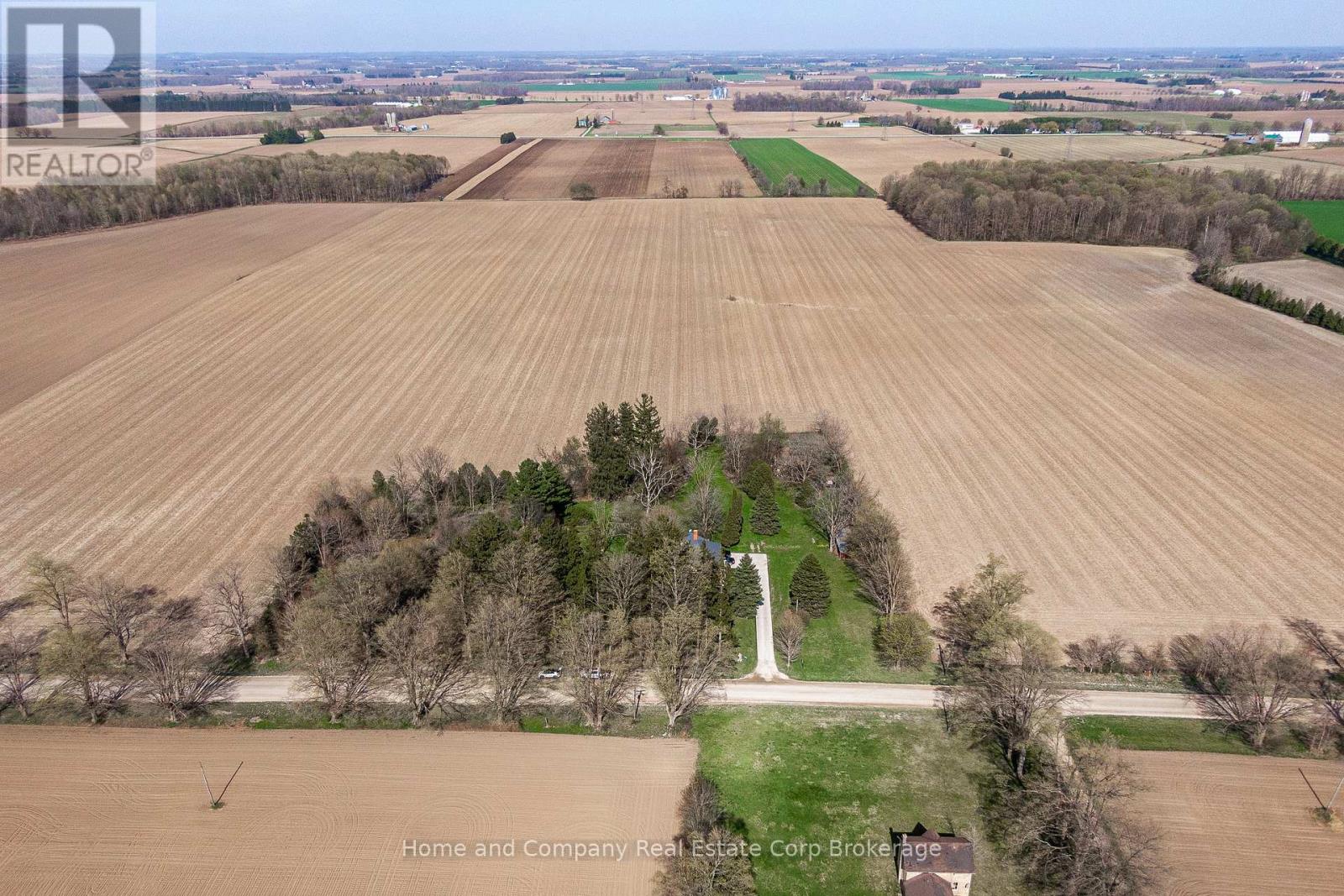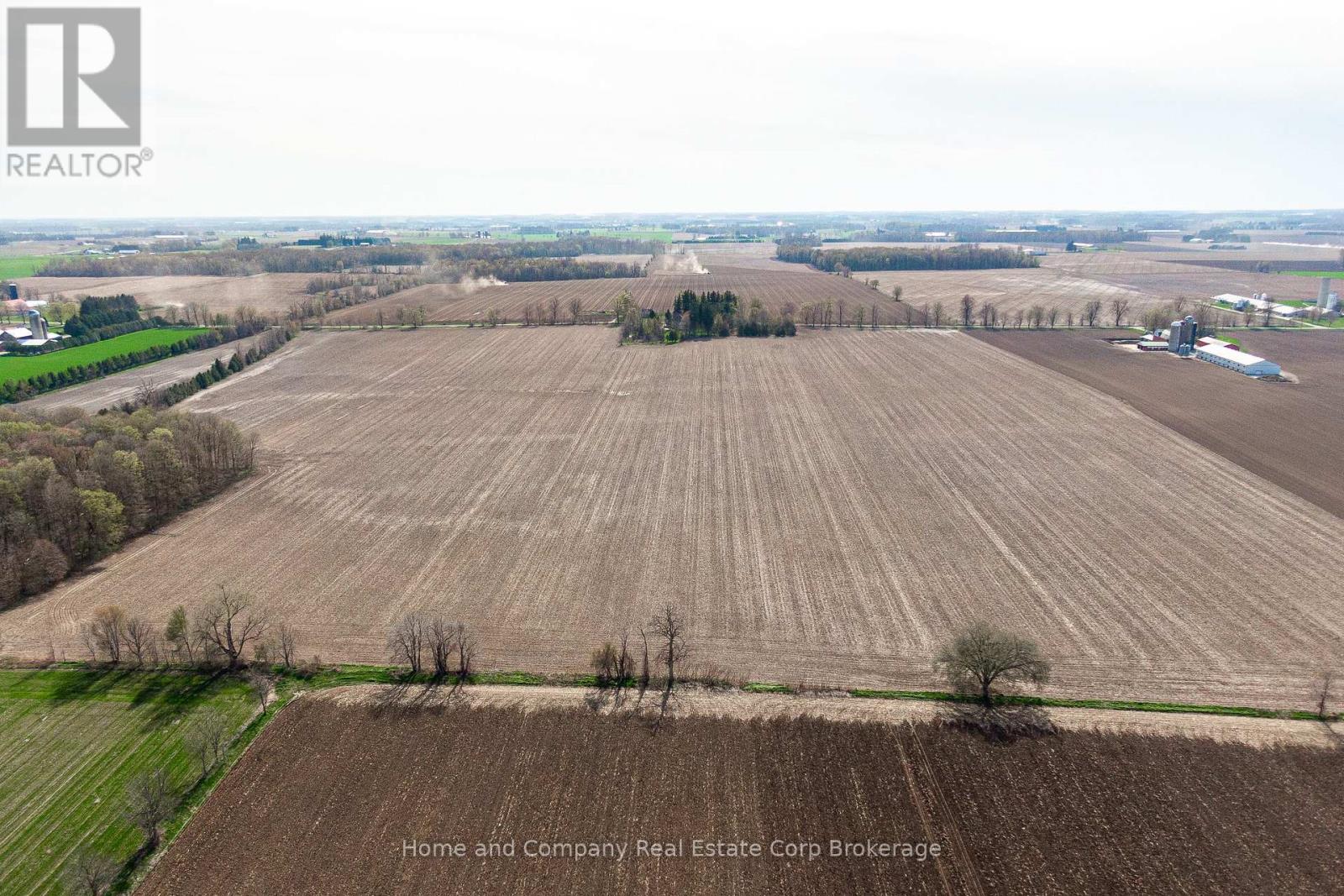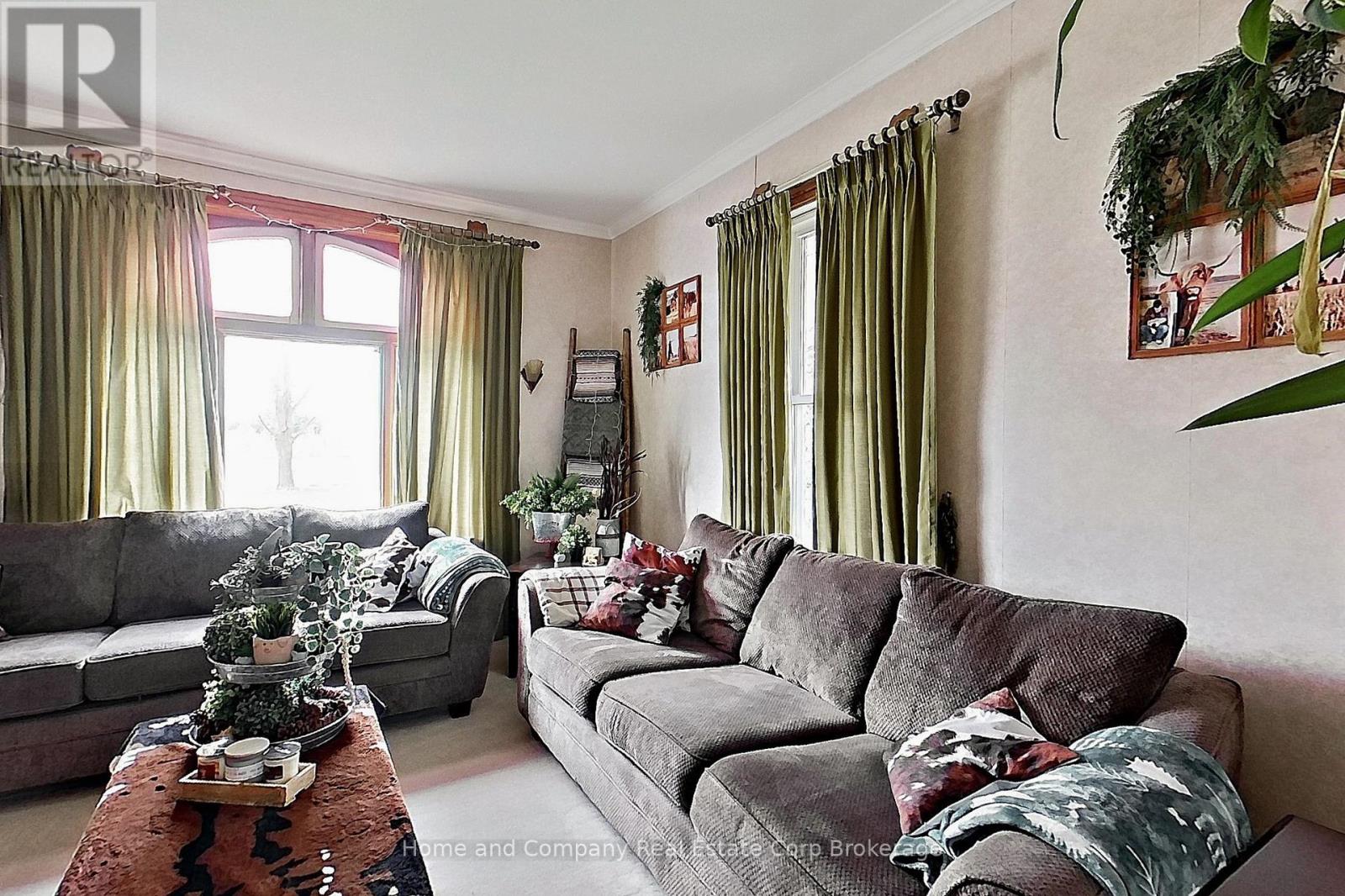4 Bedroom 2 Bathroom 3,000 - 3,500 ft2
Fireplace Other Acreage
$4,400,000
Welcome to this exceptional 100+ acre property, ideally located just outside of Hickson in Oxford County's thriving agricultural region. With approximately 85 acres of high-quality, workable land available for the 2025 crop year, this is a rare offering also featuring a beautifully maintained century-old 4-bedroom, 2-bathroom home with over 3,000 square feet of living space. Thoughtfully updated while preserving its original character, this home offers a generous yet inviting layout, geo-thermal heating, a newer well, and an attached two-car garage. Whether you're dreaming of peaceful country living or looking to add a valuable parcel to your agricultural portfolio, this standout property is ready for its next chapter. (id:51300)
Property Details
| MLS® Number | X12123658 |
| Property Type | Agriculture |
| Community Features | School Bus |
| Equipment Type | None |
| Farm Type | Farm |
| Features | Wooded Area, Irregular Lot Size, Lighting |
| Parking Space Total | 6 |
| Rental Equipment Type | None |
| Structure | Porch, Drive Shed |
Building
| Bathroom Total | 2 |
| Bedrooms Above Ground | 4 |
| Bedrooms Total | 4 |
| Amenities | Fireplace(s) |
| Appliances | Central Vacuum, Water Heater, Water Softener |
| Basement Development | Unfinished |
| Basement Type | Full (unfinished) |
| Exterior Finish | Brick |
| Fireplace Present | Yes |
| Fireplace Total | 1 |
| Foundation Type | Stone |
| Heating Type | Other |
| Stories Total | 3 |
| Size Interior | 3,000 - 3,500 Ft2 |
| Utility Water | Drilled Well |
Parking
Land
| Acreage | Yes |
| Sewer | Septic System |
| Size Depth | 2246 Ft ,3 In |
| Size Frontage | 1994 Ft ,2 In |
| Size Irregular | 1994.2 X 2246.3 Ft |
| Size Total Text | 1994.2 X 2246.3 Ft|100+ Acres |
| Soil Type | Loam |
| Surface Water | River/stream |
| Zoning Description | A2 |
Rooms
| Level | Type | Length | Width | Dimensions |
|---|
| Second Level | Primary Bedroom | 3.96 m | 4.04 m | 3.96 m x 4.04 m |
| Second Level | Bedroom 2 | 3.68 m | 3.98 m | 3.68 m x 3.98 m |
| Second Level | Bedroom 3 | 4.92 m | 2.89 m | 4.92 m x 2.89 m |
| Second Level | Bedroom 4 | 3.25 m | 2.9 m | 3.25 m x 2.9 m |
| Third Level | Other | 12.87 m | 9.49 m | 12.87 m x 9.49 m |
| Main Level | Foyer | 2.88 m | 2.45 m | 2.88 m x 2.45 m |
| Main Level | Living Room | 4.67 m | 4 m | 4.67 m x 4 m |
| Main Level | Dining Room | 3.97 m | 5.02 m | 3.97 m x 5.02 m |
| Main Level | Kitchen | 3.26 m | 4.02 m | 3.26 m x 4.02 m |
| Main Level | Living Room | 4.92 m | 4.02 m | 4.92 m x 4.02 m |
| Main Level | Other | 1.96 m | 2.72 m | 1.96 m x 2.72 m |
Utilities
https://www.realtor.ca/real-estate/28258798/516396-11th-line-east-zorra-tavistock






























