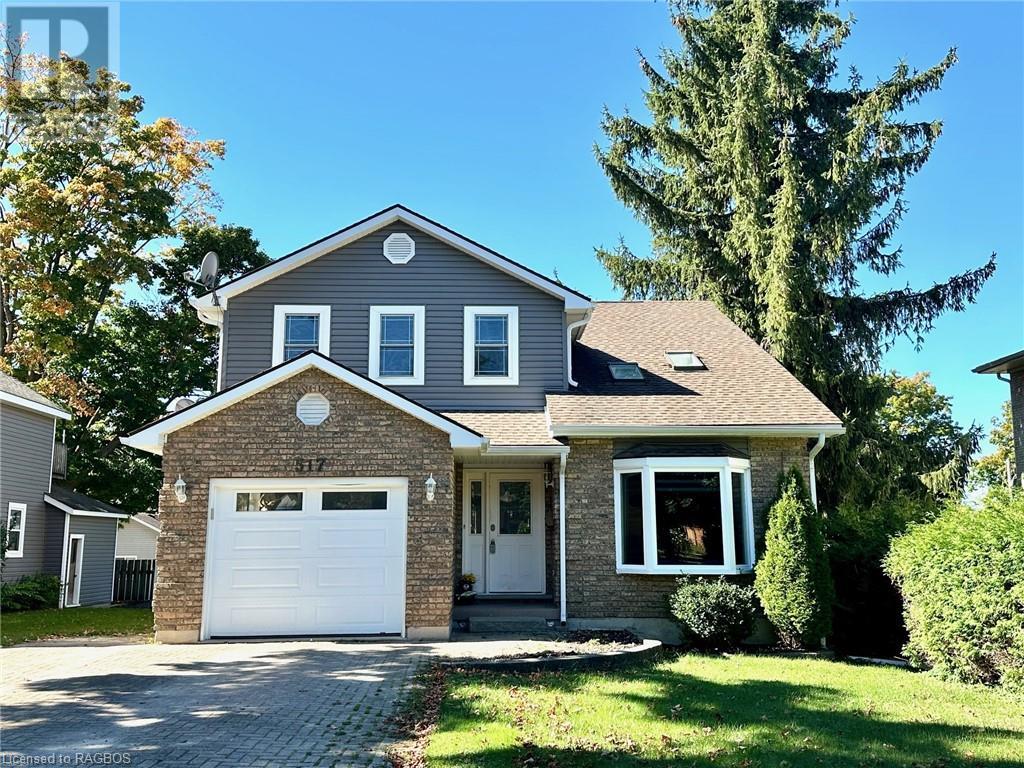517 Colborne Street S Walkerton, Ontario N0G 2V0
4 Bedroom 3 Bathroom 2180.5 sqft
2 Level Fireplace Central Air Conditioning Forced Air Landscaped
$589,000
Four bedroom family home on an excellent residential street in Walkerton. Main floor features a generous living room with vaulted ceiling, which flows through the dining area to the kitchen. Patio doors from the main floor family room open onto the large deck with multiple sitting areas overlooking the fenced backyard. Upstairs are three bedrooms and two full baths, while downstairs is a rec room, fourth bedroom and ample storage. With hardwood flooring throughout, gas heat, central air and an attached garage, this house is move in ready. (id:51300)
Property Details
| MLS® Number | 40654901 |
| Property Type | Single Family |
| AmenitiesNearBy | Hospital, Park, Place Of Worship, Playground, Schools, Shopping |
| CommunicationType | High Speed Internet |
| CommunityFeatures | Quiet Area, Community Centre |
| Features | Skylight, Automatic Garage Door Opener |
| ParkingSpaceTotal | 5 |
Building
| BathroomTotal | 3 |
| BedroomsAboveGround | 3 |
| BedroomsBelowGround | 1 |
| BedroomsTotal | 4 |
| Appliances | Dishwasher, Dryer, Refrigerator, Stove, Water Softener, Washer, Hood Fan, Window Coverings, Garage Door Opener |
| ArchitecturalStyle | 2 Level |
| BasementDevelopment | Finished |
| BasementType | Full (finished) |
| ConstructedDate | 1989 |
| ConstructionStyleAttachment | Detached |
| CoolingType | Central Air Conditioning |
| ExteriorFinish | Brick, Vinyl Siding |
| FireProtection | Smoke Detectors |
| FireplacePresent | Yes |
| FireplaceTotal | 1 |
| FireplaceType | Insert |
| Fixture | Ceiling Fans |
| FoundationType | Poured Concrete |
| HalfBathTotal | 1 |
| HeatingFuel | Natural Gas |
| HeatingType | Forced Air |
| StoriesTotal | 2 |
| SizeInterior | 2180.5 Sqft |
| Type | House |
| UtilityWater | Municipal Water |
Parking
| Attached Garage |
Land
| AccessType | Road Access |
| Acreage | No |
| FenceType | Fence |
| LandAmenities | Hospital, Park, Place Of Worship, Playground, Schools, Shopping |
| LandscapeFeatures | Landscaped |
| Sewer | Municipal Sewage System |
| SizeDepth | 132 Ft |
| SizeFrontage | 47 Ft |
| SizeIrregular | 0.138 |
| SizeTotal | 0.138 Ac|under 1/2 Acre |
| SizeTotalText | 0.138 Ac|under 1/2 Acre |
| ZoningDescription | R2 |
Rooms
| Level | Type | Length | Width | Dimensions |
|---|---|---|---|---|
| Second Level | 4pc Bathroom | Measurements not available | ||
| Second Level | Bedroom | 11'9'' x 9'3'' | ||
| Second Level | Bedroom | 11'8'' x 11'0'' | ||
| Second Level | 3pc Bathroom | Measurements not available | ||
| Second Level | Primary Bedroom | 16'2'' x 11'4'' | ||
| Second Level | Foyer | 9'11'' x 7'2'' | ||
| Lower Level | Storage | 9'5'' x 5'2'' | ||
| Lower Level | Utility Room | 14'0'' x 7'0'' | ||
| Lower Level | Bedroom | 10'10'' x 10'8'' | ||
| Lower Level | Recreation Room | 28'5'' x 19'4'' | ||
| Main Level | Laundry Room | 7'4'' x 5'0'' | ||
| Main Level | 2pc Bathroom | Measurements not available | ||
| Main Level | Kitchen | 15'10'' x 8'0'' | ||
| Main Level | Dining Room | 11'10'' x 10'6'' | ||
| Main Level | Living Room | 14'10'' x 11'5'' | ||
| Main Level | Foyer | 11'9'' x 6'5'' |
Utilities
| Electricity | Available |
| Natural Gas | Available |
| Telephone | Available |
https://www.realtor.ca/real-estate/27480948/517-colborne-street-s-walkerton
Christine Brandt
Salesperson
Neil Kirstine
Salesperson
Jeremy Ellis
Salesperson

































