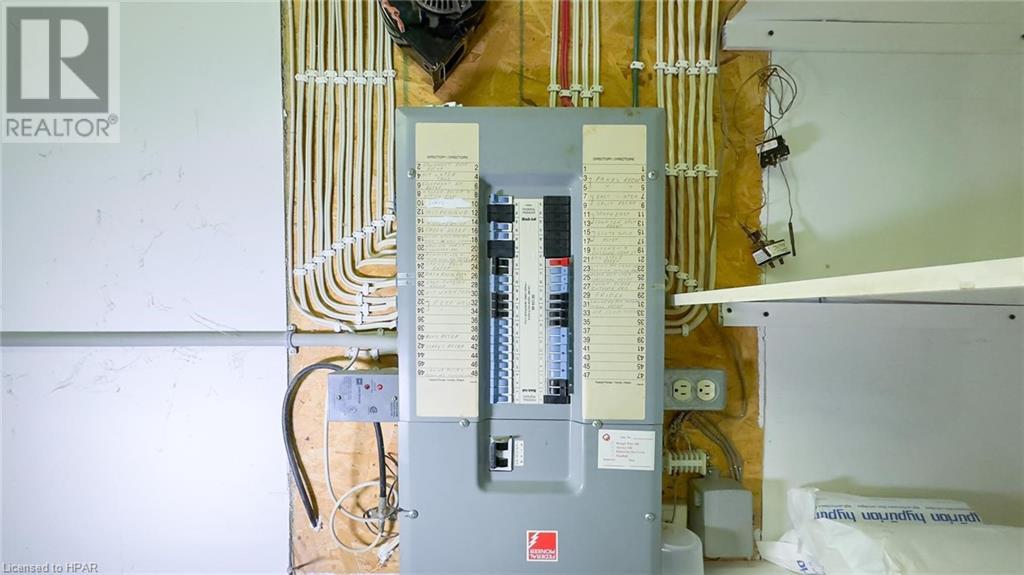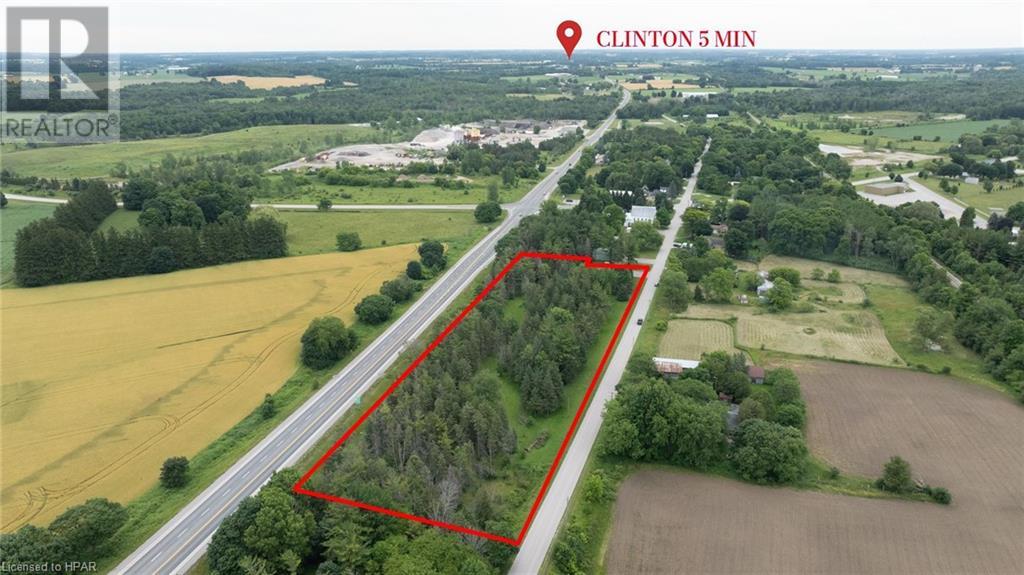3 Bedroom 1 Bathroom 1400 sqft
Bungalow Fireplace None In Floor Heating, Hot Water Radiator Heat Acreage
$549,000
This 3.8 acre property is located in the Village of Holmesville, not far from Clinton and a short drive to Goderich and the Lake. Most of the property is wooded, and features a 3 bedroom, vinyl clad bungalow and a detached garage. There is a paved road in front and HWY 8 at the rear. The house contains 3 bedrooms, an eat-in kitchen, a living room with propane fireplace, a 4 piece bath and a laundry room with laundry sink and toilet. The utility room houses the water system for the drilled well, the owned water softener and propane water heater. The heating is in floor hot water, the propane fireplace and hot water radiators. The full length covered front porch adds a touch of character. The nature reforested area with the grass all trimmed up will provide the new owner with a park like setting, and future severance possibilities may be an option. (id:51300)
Property Details
| MLS® Number | 40612300 |
| Property Type | Single Family |
| AmenitiesNearBy | Beach, Golf Nearby, Hospital, Schools |
| CommunicationType | Fiber |
| CommunityFeatures | Community Centre |
| EquipmentType | Propane Tank |
| Features | Southern Exposure, Backs On Greenbelt, Crushed Stone Driveway |
| ParkingSpaceTotal | 8 |
| RentalEquipmentType | Propane Tank |
| Structure | Shed, Porch |
Building
| BathroomTotal | 1 |
| BedroomsAboveGround | 3 |
| BedroomsTotal | 3 |
| Appliances | Dryer, Freezer, Microwave, Refrigerator, Water Softener, Washer, Gas Stove(s), Hood Fan |
| ArchitecturalStyle | Bungalow |
| BasementType | None |
| ConstructedDate | 1998 |
| ConstructionStyleAttachment | Detached |
| CoolingType | None |
| ExteriorFinish | Vinyl Siding |
| FireplaceFuel | Propane |
| FireplacePresent | Yes |
| FireplaceTotal | 1 |
| FireplaceType | Other - See Remarks |
| Fixture | Ceiling Fans |
| HeatingType | In Floor Heating, Hot Water Radiator Heat |
| StoriesTotal | 1 |
| SizeInterior | 1400 Sqft |
| Type | House |
| UtilityWater | Drilled Well |
Parking
Land
| AccessType | Highway Access |
| Acreage | Yes |
| LandAmenities | Beach, Golf Nearby, Hospital, Schools |
| Sewer | Septic System |
| SizeFrontage | 886 Ft |
| SizeIrregular | 3.898 |
| SizeTotal | 3.898 Ac|2 - 4.99 Acres |
| SizeTotalText | 3.898 Ac|2 - 4.99 Acres |
| ZoningDescription | Vr1 Os2 |
Rooms
| Level | Type | Length | Width | Dimensions |
|---|
| Main Level | Utility Room | | | 11'7'' x 7'9'' |
| Main Level | Laundry Room | | | 14'5'' x 11'7'' |
| Main Level | Other | | | Measurements not available |
| Main Level | 4pc Bathroom | | | 8'3'' x 8'2'' |
| Main Level | Bedroom | | | 11'7'' x 9'1'' |
| Main Level | Bedroom | | | 11'7'' x 11'7'' |
| Main Level | Primary Bedroom | | | 12'0'' x 11'6'' |
| Main Level | Kitchen | | | 15'4'' x 13'10'' |
| Main Level | Living Room | | | 23'8'' x 15'3'' |
Utilities
| Cable | Available |
| Electricity | Available |
| Telephone | Available |
https://www.realtor.ca/real-estate/27126771/520-main-st-holmesville















































