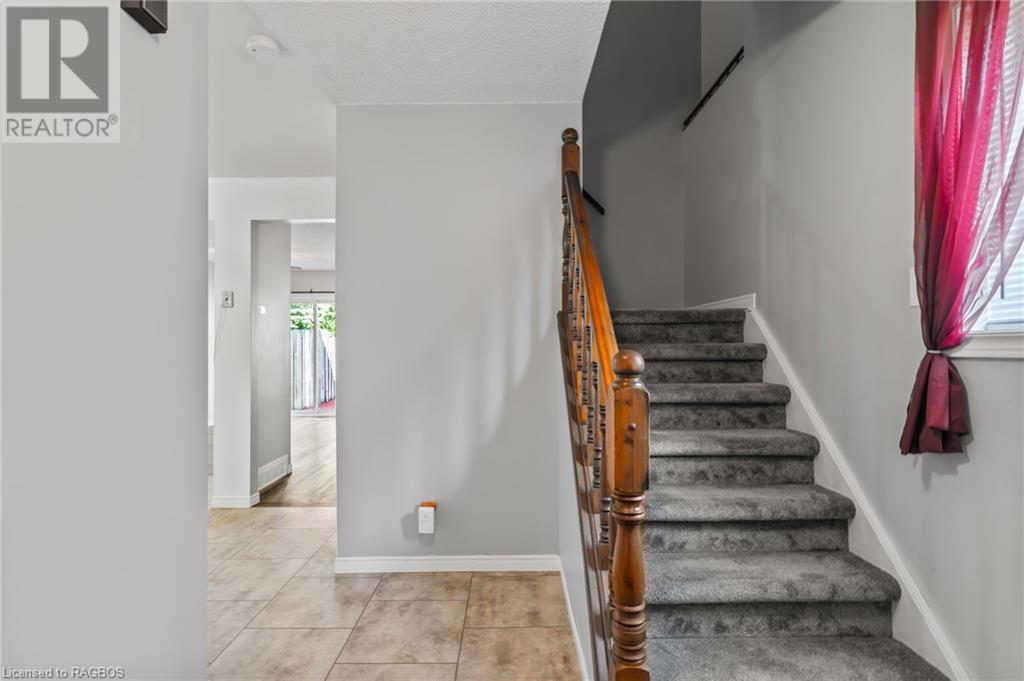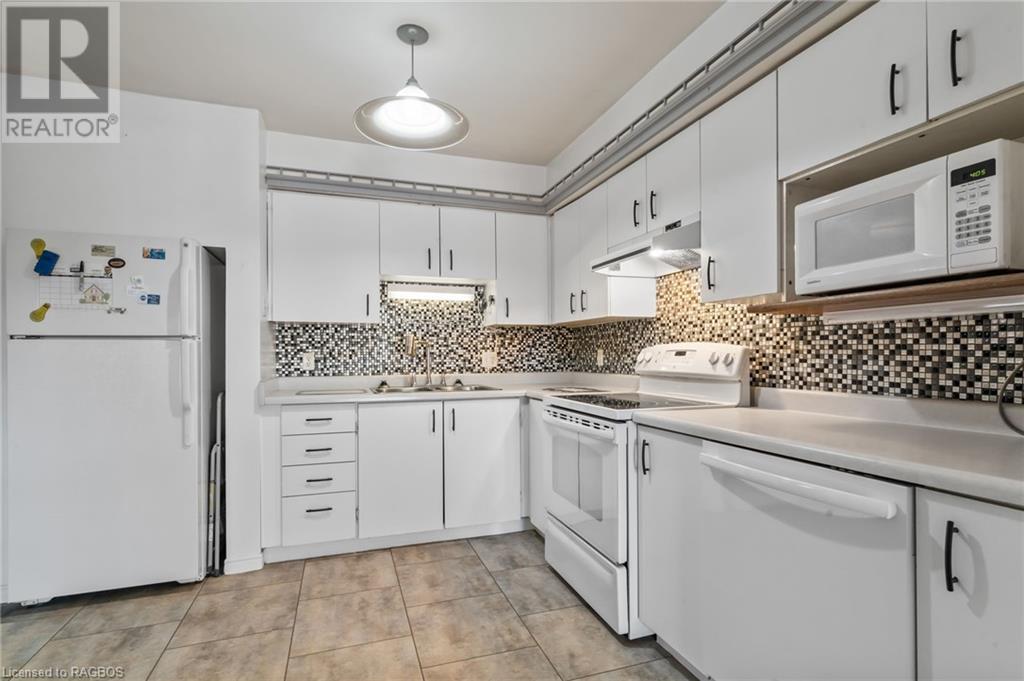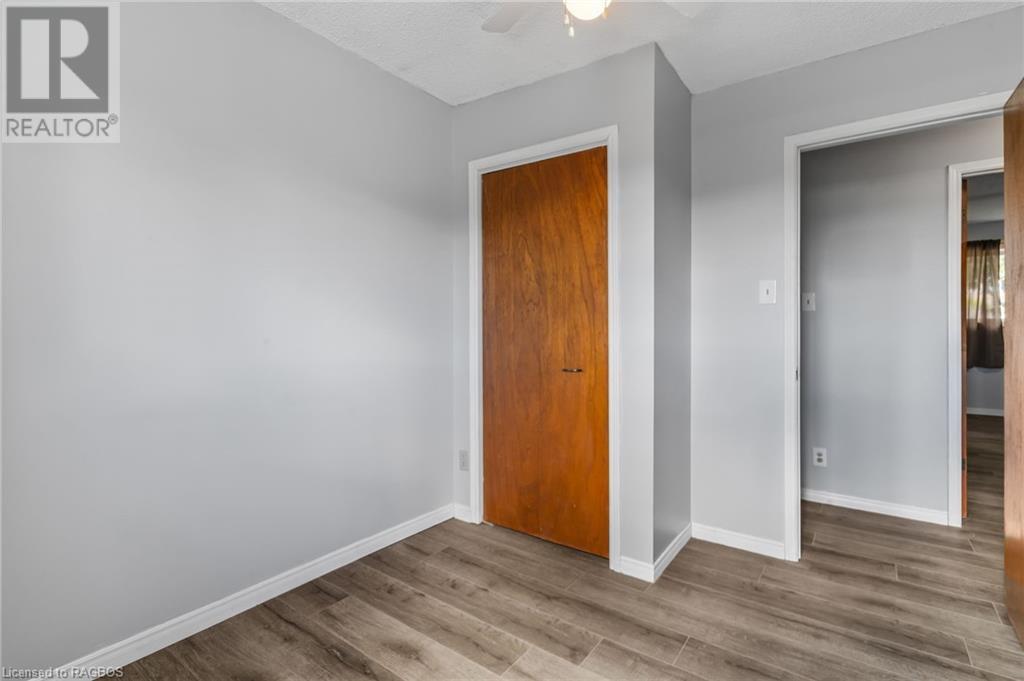3 Bedroom 3 Bathroom 1600 sqft
2 Level Central Air Conditioning Forced Air Landscaped
$489,900
Attention First Time Buyers! 522 Cork St in Mount Forest is the perfect spot for you and has everything you are looking for and more. Gas Heat, Central Air, Bathroom on every level, Sliding door for BBqing, Cheater ensuite and more. This has all the amenities needed. This home has seen a lot of care and updating over the years and it shows. All new laminate flooring in the 2nd floor along with fresh paint in 2024, the main floor and 2nd floor have seen all new windows installed (North Star) and doors (Front and Sliding) in 2017, roof done in 2022, main level flooring and carpet on stairs done in 2020, main level bathroom 2020, Owned Hot Water Tank new in 2021. With 3 bedrooms and 3 bathrooms, this home has room for the whole family. Don't forget the finished basement for movie nights or recreation room for the kids. The Main floor features a 2pc guest bathroom, kitchen, access into the attached garage, living room and dining room with siding doors to the large rear deck. Upstairs are 3 bedrooms and 4pc family bath. In the basement there is a 2pc bath, laundry, utility room, cold cellar and large recreation room. Just steps away from ALL of the following: New Park, Soccer Fields, Skate Park, Sports Complex with Indoor Walking Track, Trails and the future site of the Mount Forest Pool. This beautiful family home is ready for the next family to move in and make lasting memories of their own. Sit back and relax knowing that this home is move in ready. (id:51300)
Property Details
| MLS® Number | 40613193 |
| Property Type | Single Family |
| Amenities Near By | Hospital, Park, Place Of Worship, Playground, Schools, Shopping |
| Communication Type | Fiber |
| Community Features | Quiet Area, Community Centre |
| Equipment Type | None |
| Features | Paved Driveway, Shared Driveway, Automatic Garage Door Opener |
| Parking Space Total | 4 |
| Rental Equipment Type | None |
Building
| Bathroom Total | 3 |
| Bedrooms Above Ground | 3 |
| Bedrooms Total | 3 |
| Appliances | Dishwasher, Microwave, Refrigerator, Stove, Water Softener, Window Coverings, Garage Door Opener |
| Architectural Style | 2 Level |
| Basement Development | Finished |
| Basement Type | Full (finished) |
| Constructed Date | 1988 |
| Construction Style Attachment | Semi-detached |
| Cooling Type | Central Air Conditioning |
| Exterior Finish | Aluminum Siding, Brick |
| Fire Protection | Smoke Detectors |
| Fixture | Ceiling Fans |
| Foundation Type | Poured Concrete |
| Half Bath Total | 2 |
| Heating Fuel | Natural Gas |
| Heating Type | Forced Air |
| Stories Total | 2 |
| Size Interior | 1600 Sqft |
| Type | House |
| Utility Water | Municipal Water |
Parking
Land
| Access Type | Road Access, Highway Nearby |
| Acreage | No |
| Land Amenities | Hospital, Park, Place Of Worship, Playground, Schools, Shopping |
| Landscape Features | Landscaped |
| Sewer | Municipal Sewage System |
| Size Depth | 110 Ft |
| Size Frontage | 30 Ft |
| Size Total Text | Under 1/2 Acre |
| Zoning Description | R2 |
Rooms
| Level | Type | Length | Width | Dimensions |
|---|
| Second Level | 4pc Bathroom | | | Measurements not available |
| Second Level | Bedroom | | | 10'9'' x 10'5'' |
| Second Level | Bedroom | | | 8'8'' x 10'5'' |
| Second Level | Primary Bedroom | | | 13'4'' x 14'4'' |
| Basement | 2pc Bathroom | | | Measurements not available |
| Basement | Laundry Room | | | 5'7'' x 7'1'' |
| Basement | Utility Room | | | 10'4'' x 6'6'' |
| Basement | Recreation Room | | | 19'8'' x 14'4'' |
| Basement | Cold Room | | | Measurements not available |
| Main Level | Porch | | | Measurements not available |
| Main Level | Living Room | | | 11'5'' x 14'3'' |
| Main Level | Dining Room | | | 8'3'' x 11'1'' |
| Main Level | Kitchen | | | 11'4'' x 12'8'' |
| Main Level | 2pc Bathroom | | | Measurements not available |
| Main Level | Foyer | | | 11'10'' x 10'5'' |
Utilities
| Cable | Available |
| Electricity | Available |
| Natural Gas | Available |
| Telephone | Available |
https://www.realtor.ca/real-estate/27105109/522-cork-street-mount-forest






























