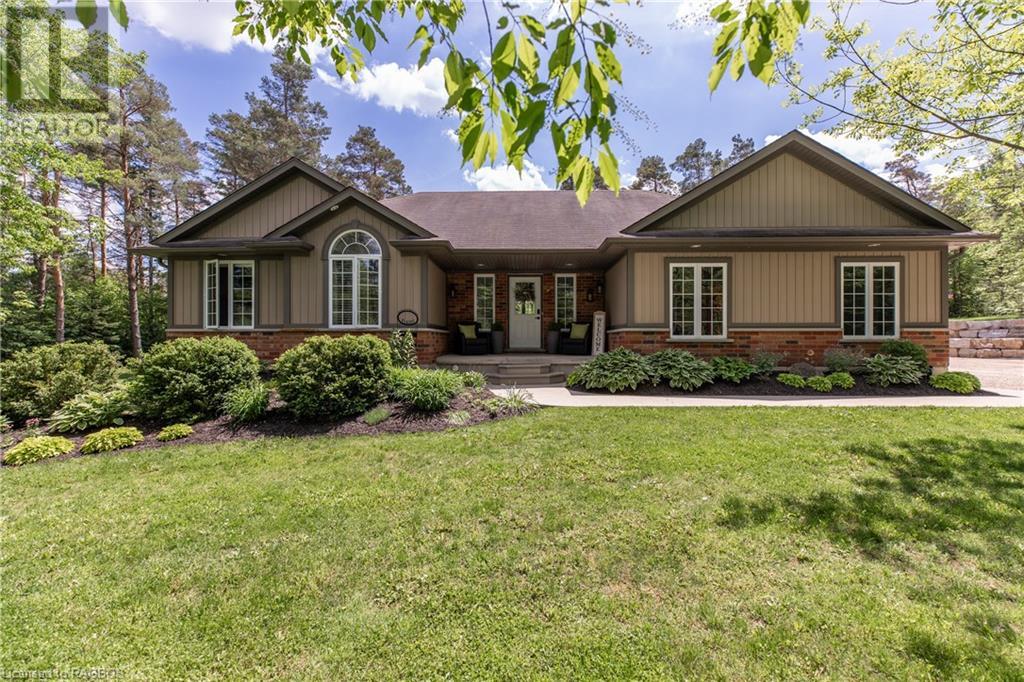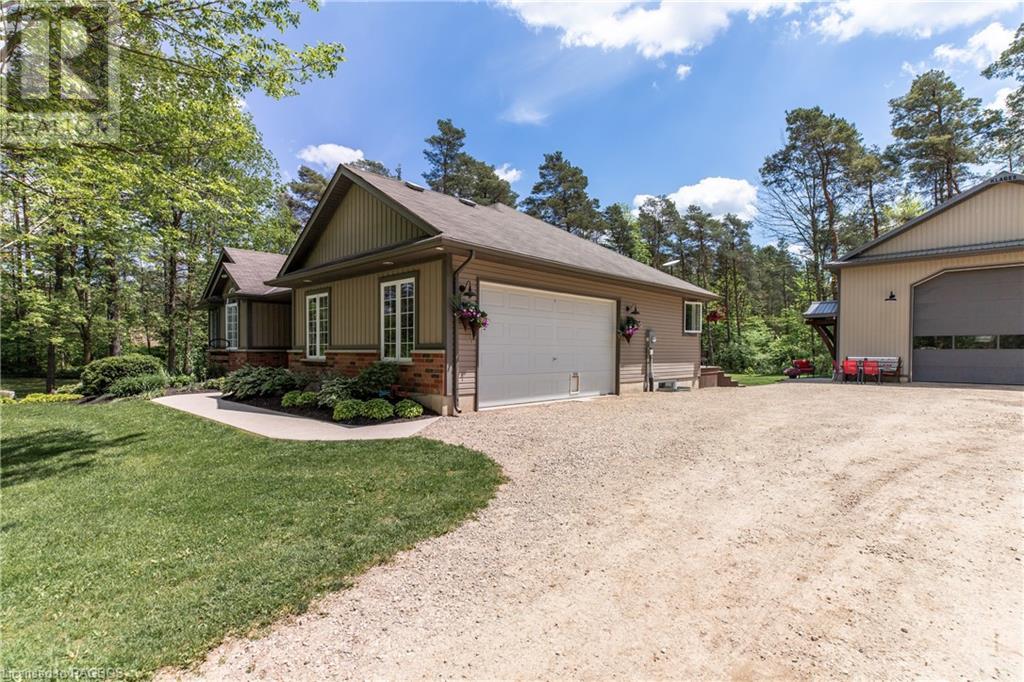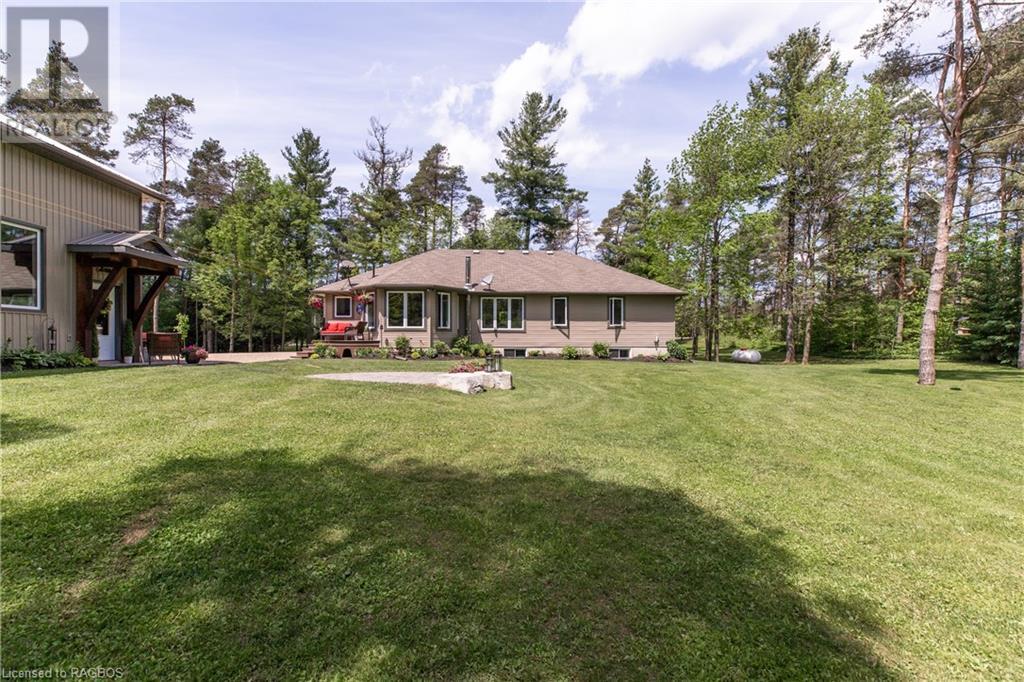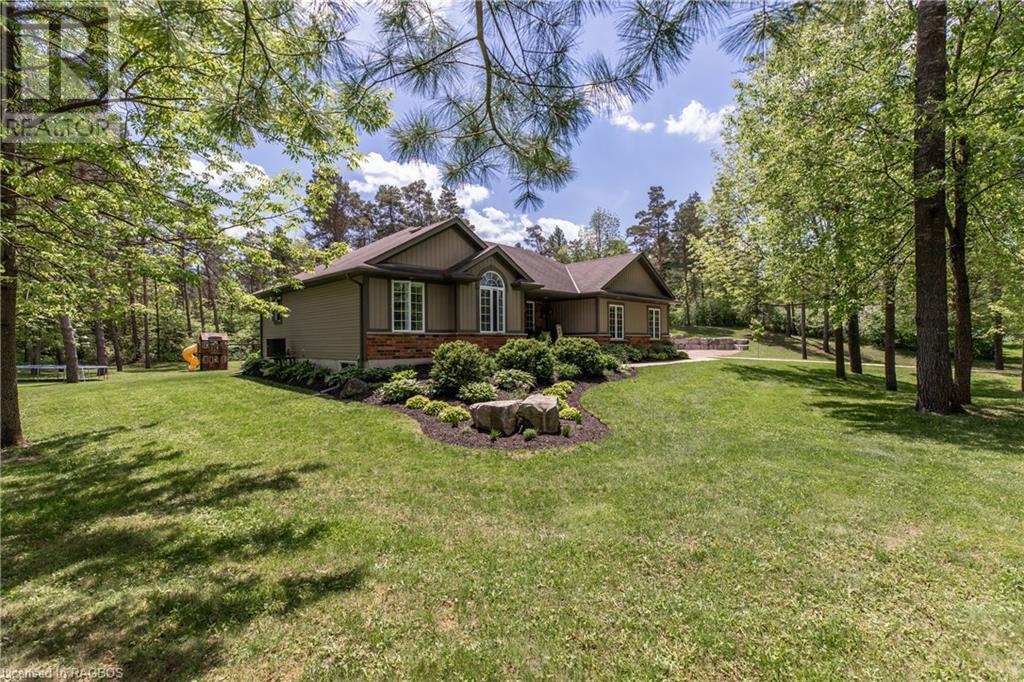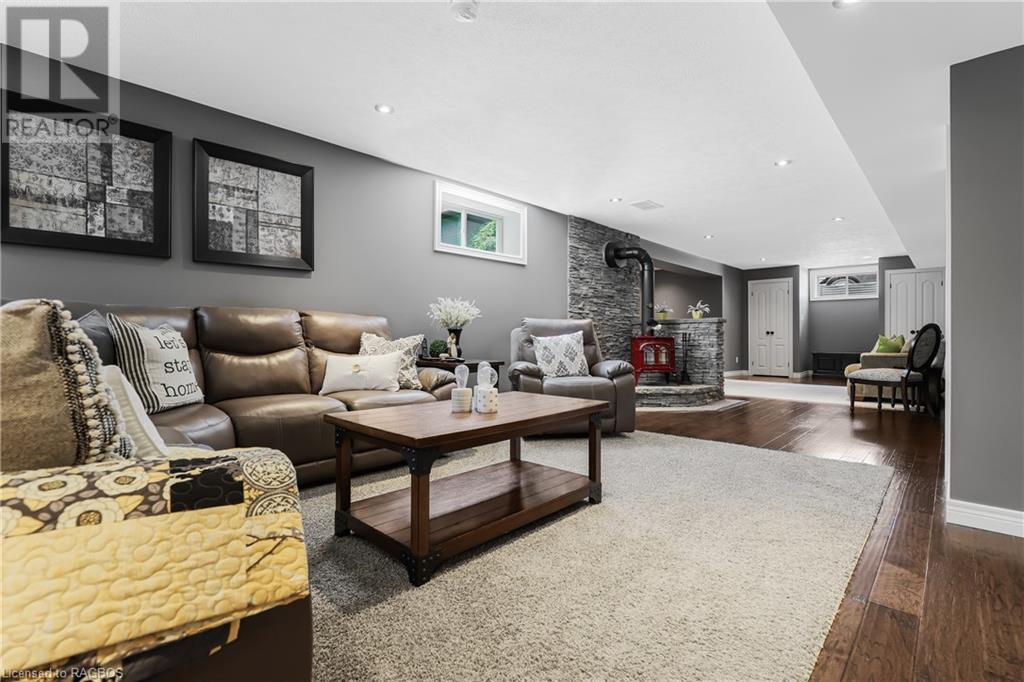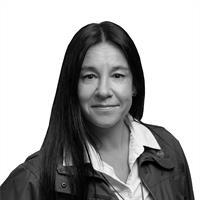4 Bedroom 3 Bathroom 2824 sqft
Bungalow Fireplace Central Air Conditioning Forced Air, Stove Acreage Landscaped
$1,050,000
Incredibly well-maintained bungalow in a serene country setting, on a beautifully landscaped 1.38-acre lot, with a 32’x 40’ insulated/heated shop you won’t want to miss!!! This well-maintained family home has 2,824 sq. ft. of finished living space. The open-concept main level features a spacious kitchen with an island, seamlessly flowing into the dining and living areas, creating a welcoming and airy atmosphere. The primary bedroom offers a walk-in closet and a private 3pc ensuite, while 2 additional bedrooms and a 4pc bathroom provide ample space for family or guests. The fully finished basement includes a walk-up to the attached 20' x 20’ garage, a large family room, an office, a cold room, storage space, and a convenient laundry room with a chute from the upper level. An additional bedroom and a 2pc bathroom with a rough-in for a shower complete this versatile space. Modern amenities include a sediment filter, sump pump, generator panel, forced air propane furnace, owned hot water tank, wood stove, an air exchanger. For those with a mobile business or looking for an excellent man cave, the property features a detached, insulated, & propane-heated 32’ x 40’ shop. The outdoor area is an oasis with a front covered patio, concrete pathways, an outdoor stone patio, and more than ample parking for trailers and vehicles. Situated just a 15-minute drive from Durham and 30 minutes from Owen Sound, this home offers the perfect blend of rural tranquility and convenient access to amenities. Located in West Grey, a region renowned for its stunning conservation areas, tall pines, meandering rivers, and pristine lakes, this property provides an ideal backdrop for raising a family and satisfying the spirit of exploration. Don’t miss the opportunity to own this exquisite home. Schedule your viewing today and experience the best of country living! (id:51300)
Property Details
| MLS® Number | 40594366 |
| Property Type | Single Family |
| Amenities Near By | Schools |
| Community Features | School Bus |
| Equipment Type | Propane Tank |
| Features | Corner Site, Crushed Stone Driveway, Country Residential, Sump Pump |
| Parking Space Total | 15 |
| Rental Equipment Type | Propane Tank |
| Structure | Workshop, Porch |
Building
| Bathroom Total | 3 |
| Bedrooms Above Ground | 3 |
| Bedrooms Below Ground | 1 |
| Bedrooms Total | 4 |
| Appliances | Dishwasher, Dryer, Refrigerator, Stove, Washer, Microwave Built-in |
| Architectural Style | Bungalow |
| Basement Development | Finished |
| Basement Type | Full (finished) |
| Constructed Date | 2006 |
| Construction Style Attachment | Detached |
| Cooling Type | Central Air Conditioning |
| Exterior Finish | Aluminum Siding, Brick Veneer |
| Fireplace Fuel | Wood |
| Fireplace Present | Yes |
| Fireplace Total | 1 |
| Fireplace Type | Stove |
| Fixture | Ceiling Fans |
| Foundation Type | Poured Concrete |
| Half Bath Total | 1 |
| Heating Fuel | Propane |
| Heating Type | Forced Air, Stove |
| Stories Total | 1 |
| Size Interior | 2824 Sqft |
| Type | House |
| Utility Water | Drilled Well |
Parking
| Attached Garage | |
| Detached Garage | |
Land
| Acreage | Yes |
| Land Amenities | Schools |
| Landscape Features | Landscaped |
| Sewer | Septic System |
| Size Depth | 245 Ft |
| Size Frontage | 245 Ft |
| Size Irregular | 1.38 |
| Size Total | 1.38 Ac|1/2 - 1.99 Acres |
| Size Total Text | 1.38 Ac|1/2 - 1.99 Acres |
| Zoning Description | A1 |
Rooms
| Level | Type | Length | Width | Dimensions |
|---|
| Basement | Office | | | 7'7'' x 6'4'' |
| Basement | Bedroom | | | 13'0'' x 10'0'' |
| Basement | Utility Room | | | 7'1'' x 6'10'' |
| Basement | Laundry Room | | | 8'8'' x 7'1'' |
| Basement | Cold Room | | | 13'8'' x 5'6'' |
| Basement | Storage | | | 10'11'' x 14'9'' |
| Basement | 2pc Bathroom | | | 7'6'' x 5'5'' |
| Basement | Family Room | | | 47'5'' x 14'5'' |
| Main Level | Bedroom | | | 13'2'' x 9'4'' |
| Main Level | Bedroom | | | 11'1'' x 9'0'' |
| Main Level | 4pc Bathroom | | | 8'7'' x 5'4'' |
| Main Level | Other | | | 7'4'' x 5'3'' |
| Main Level | Full Bathroom | | | 6'9'' x 6'1'' |
| Main Level | Primary Bedroom | | | 12'11'' x 11'8'' |
| Main Level | Dining Room | | | 12'9'' x 7'11'' |
| Main Level | Kitchen | | | 19'0'' x 13'3'' |
| Main Level | Living Room | | | 14'5'' x 13'3'' |
| Main Level | Foyer | | | 12'2'' x 7'4'' |
https://www.realtor.ca/real-estate/26952370/522202-concession-12-ndr-west-grey

