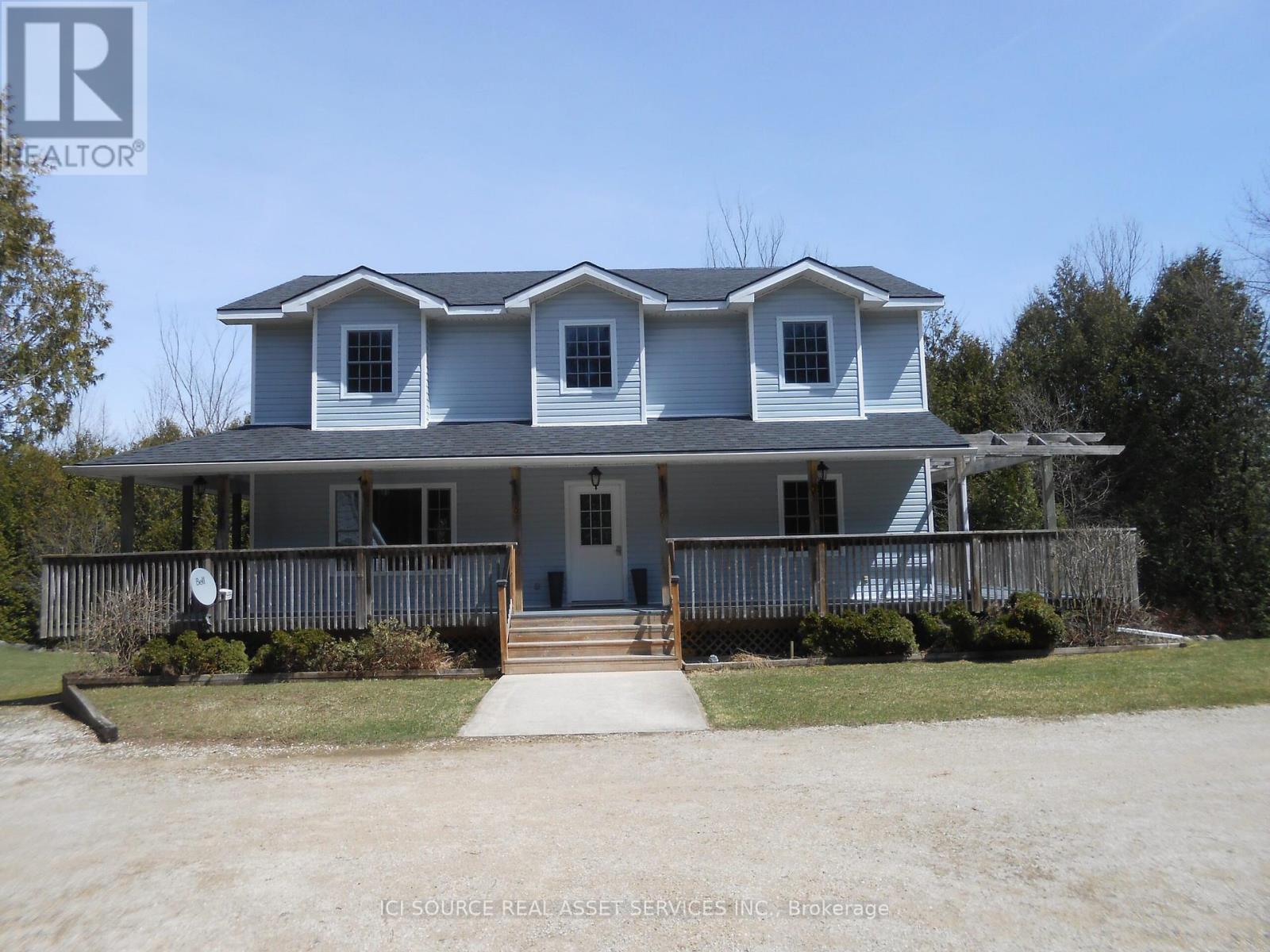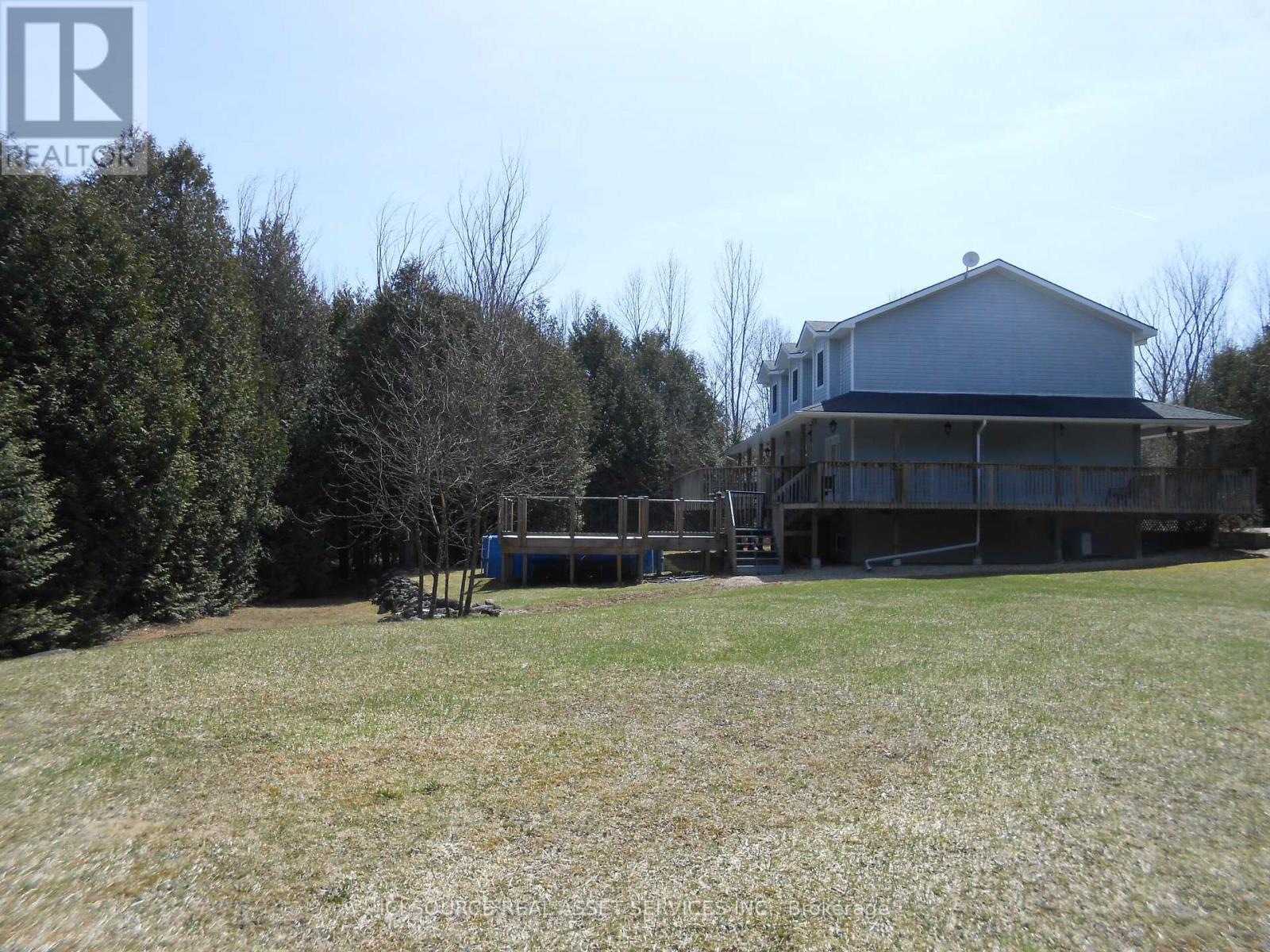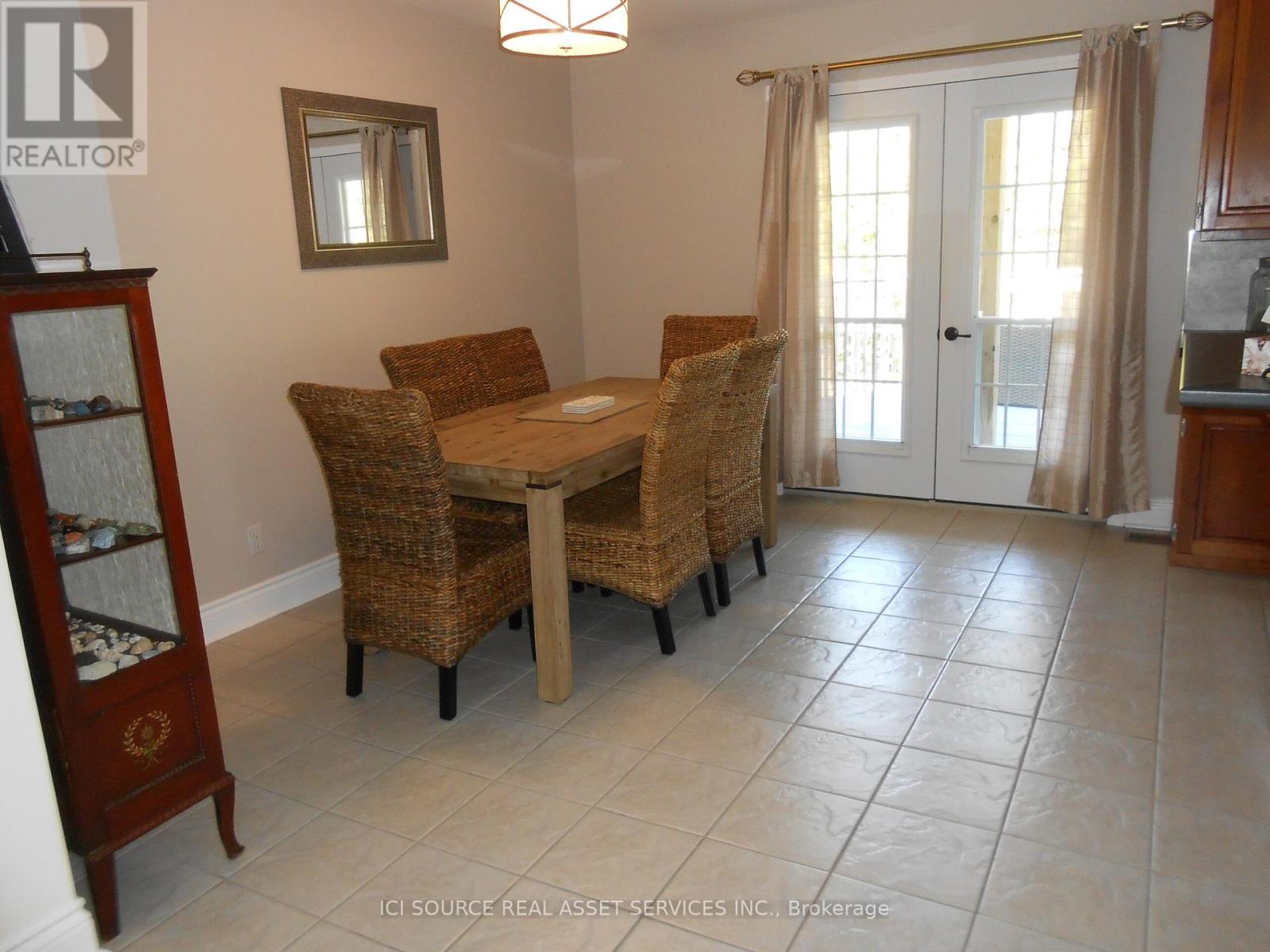4 Bedroom 3 Bathroom 2,500 - 3,000 ft2
Above Ground Pool Central Air Conditioning Heat Pump Acreage
$879,000
Private 2.24 acre property across from Townsend Lake. Boat access and atv/snowmobile trails down the road. Four bedroom, three bath home. Large kitchen with open concept dining room. Finished basement with two equipment/storage rooms. Ceramic and wood floors throughout. Laundry on main floor. Wraparound deck with above ground pool. Double car garage with side shop and separate easy access door. Separate shed at back of property for additional storage. Wide driveway for extra parking. New roof in2019 and new water heater (owned )in 2024. House sold as is/where is (guest bath jet tub not working).*For Additional Property Details Click The Brochure Icon Below* (id:51300)
Property Details
| MLS® Number | X12111883 |
| Property Type | Single Family |
| Community Name | West Grey |
| Parking Space Total | 10 |
| Pool Type | Above Ground Pool |
Building
| Bathroom Total | 3 |
| Bedrooms Above Ground | 4 |
| Bedrooms Total | 4 |
| Appliances | Water Heater, Dishwasher, Dryer, Freezer, Stove, Washer, Window Coverings, Refrigerator |
| Basement Development | Finished |
| Basement Type | N/a (finished) |
| Construction Style Attachment | Detached |
| Cooling Type | Central Air Conditioning |
| Exterior Finish | Vinyl Siding |
| Foundation Type | Unknown |
| Half Bath Total | 1 |
| Heating Fuel | Electric |
| Heating Type | Heat Pump |
| Stories Total | 2 |
| Size Interior | 2,500 - 3,000 Ft2 |
| Type | House |
Parking
Land
| Acreage | Yes |
| Sewer | Septic System |
| Size Total Text | 2 - 4.99 Acres |
Rooms
| Level | Type | Length | Width | Dimensions |
|---|
| Second Level | Bedroom | 5.9741 m | 3.9319 m | 5.9741 m x 3.9319 m |
| Second Level | Bedroom 2 | 4.3891 m | 3.9319 m | 4.3891 m x 3.9319 m |
| Second Level | Bedroom 3 | 3.048 m | 3.6881 m | 3.048 m x 3.6881 m |
| Second Level | Bedroom | 2.7767 m | 2.6213 m | 2.7767 m x 2.6213 m |
| Second Level | Bathroom | 2.7767 m | 2.8346 m | 2.7767 m x 2.8346 m |
| Basement | Family Room | 4.1453 m | 11.1557 m | 4.1453 m x 11.1557 m |
| Main Level | Kitchen | 4.0538 m | 4.4806 m | 4.0538 m x 4.4806 m |
| Main Level | Bedroom 4 | 4.0538 m | 3.6881 m | 4.0538 m x 3.6881 m |
| Main Level | Bathroom | 2.9566 m | 2.7737 m | 2.9566 m x 2.7737 m |
Utilities
https://www.realtor.ca/real-estate/28233481/523557-concession-12-west-grey-west-grey






















