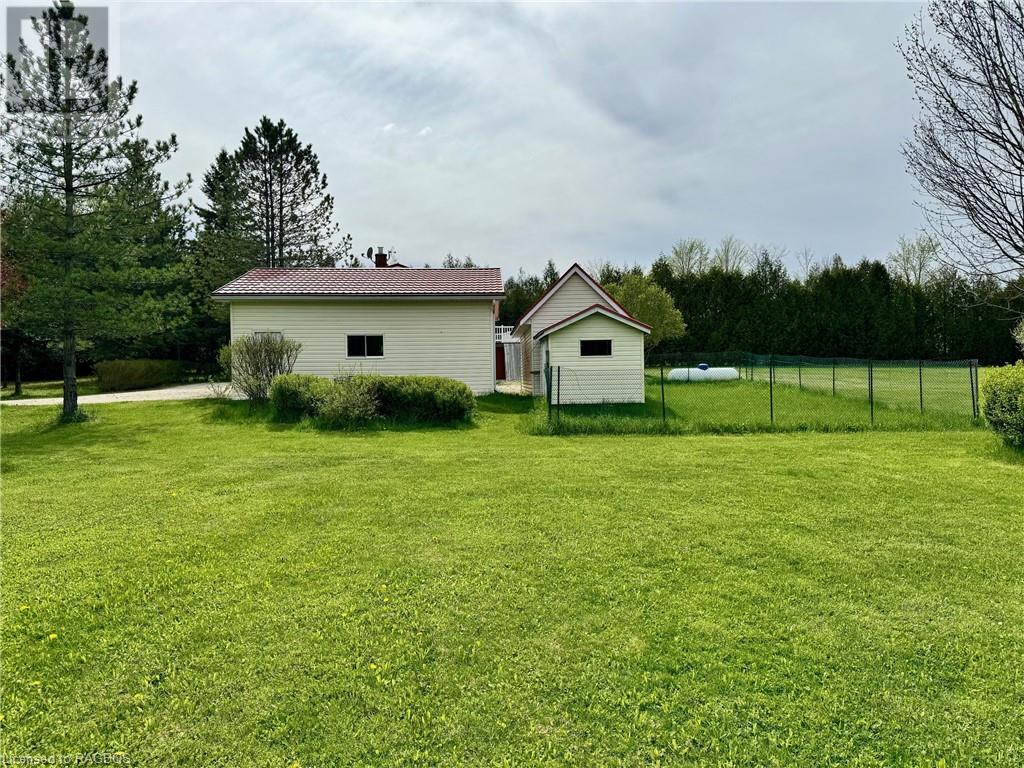523635 Concession 12 Road West Grey, Ontario N0C 1H0
4 Bedroom 2 Bathroom 2800 sqft
Raised Bungalow Fireplace None Acreage
$725,000
3.6 acres just steps to Townsend Lake. The 1400 square foot, 3 bedroom raised bungalow is in excellent condition featuring spacious living room with propane fireplace, formal dining with walkout to deck, eat-in kitchen and main floor laundry room with access to back yard and deck. Lower level is finished with an additional bedroom 11’6x21’5, two storage rooms, a 3 piece bath and family room with propane fireplace. Walk-out from the lower level to the side yard where the 24x26 garage and shed are located. Beautiful open setting with lots of mature trees around the boundaries for privacy. (id:51300)
Property Details
| MLS® Number | 40543579 |
| Property Type | Single Family |
| AmenitiesNearBy | Schools |
| CommunityFeatures | Quiet Area, School Bus |
| EquipmentType | Propane Tank |
| Features | Country Residential |
| ParkingSpaceTotal | 6 |
| RentalEquipmentType | Propane Tank |
Building
| BathroomTotal | 2 |
| BedroomsAboveGround | 3 |
| BedroomsBelowGround | 1 |
| BedroomsTotal | 4 |
| Appliances | Dishwasher, Freezer, Microwave Built-in |
| ArchitecturalStyle | Raised Bungalow |
| BasementDevelopment | Finished |
| BasementType | Full (finished) |
| ConstructedDate | 1992 |
| ConstructionStyleAttachment | Detached |
| CoolingType | None |
| ExteriorFinish | Brick, Other, Vinyl Siding |
| FireplaceFuel | Propane |
| FireplacePresent | Yes |
| FireplaceTotal | 2 |
| FireplaceType | Other - See Remarks |
| Fixture | Ceiling Fans |
| FoundationType | Poured Concrete |
| HeatingFuel | Electric |
| StoriesTotal | 1 |
| SizeInterior | 2800 Sqft |
| Type | House |
| UtilityWater | Well |
Parking
| Detached Garage |
Land
| Acreage | Yes |
| LandAmenities | Schools |
| Sewer | Septic System |
| SizeDepth | 300 Ft |
| SizeFrontage | 500 Ft |
| SizeTotalText | 2 - 4.99 Acres |
| ZoningDescription | A2, Ne |
Rooms
| Level | Type | Length | Width | Dimensions |
|---|---|---|---|---|
| Basement | Storage | 10'0'' x 14'2'' | ||
| Basement | Bedroom | 11'6'' x 21'5'' | ||
| Basement | 3pc Bathroom | Measurements not available | ||
| Basement | Storage | 6'8'' x 8'3'' | ||
| Basement | Family Room | 17'0'' x 24'3'' | ||
| Main Level | 4pc Bathroom | Measurements not available | ||
| Main Level | Bedroom | 8'6'' x 10'8'' | ||
| Main Level | Bedroom | 9'9'' x 10'8'' | ||
| Main Level | Primary Bedroom | 10'0'' x 13'11'' | ||
| Main Level | Laundry Room | 5'3'' x 9'6'' | ||
| Main Level | Kitchen | 11'0'' x 13'0'' | ||
| Main Level | Dining Room | 11'0'' x 13'0'' | ||
| Main Level | Living Room | 13'0'' x 17'8'' |
https://www.realtor.ca/real-estate/26536896/523635-concession-12-road-west-grey
Robert Porteous
Salesperson
Carrie Russell
Broker
































