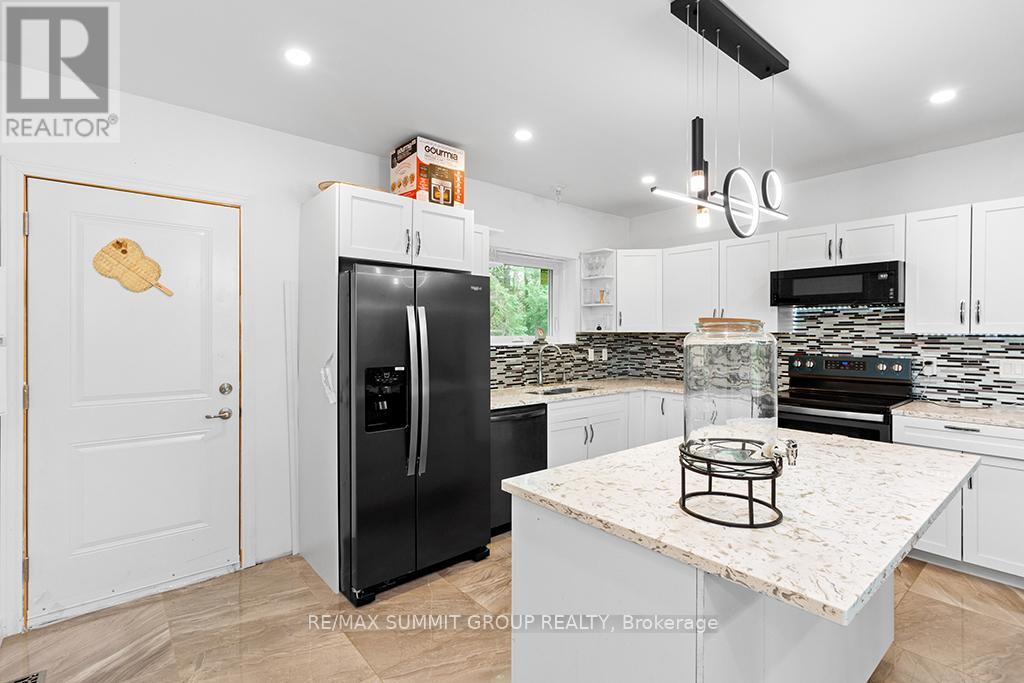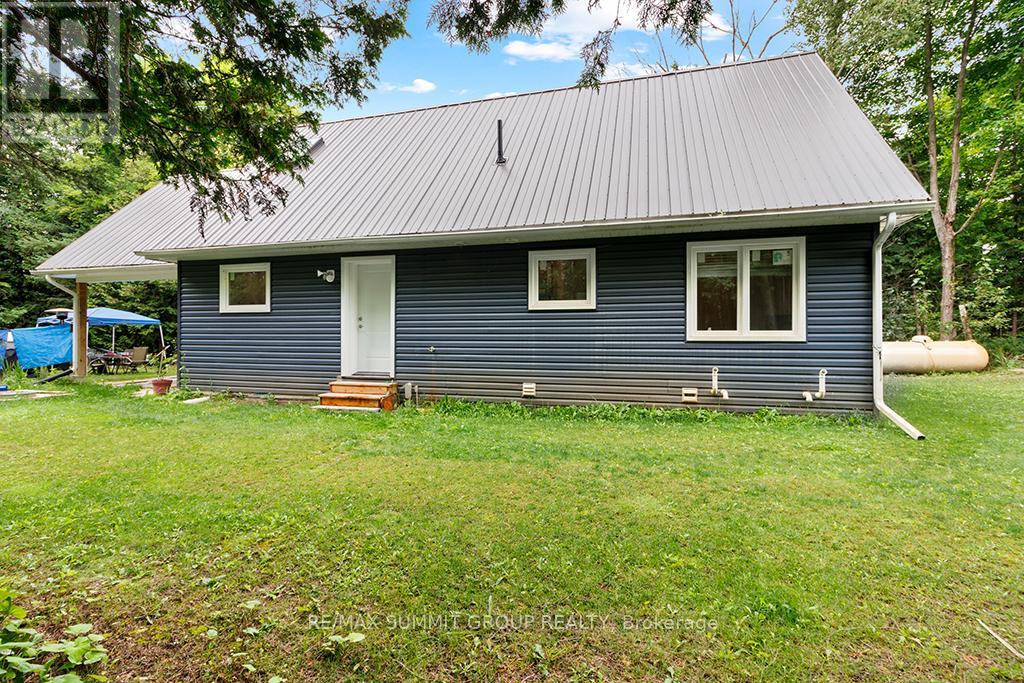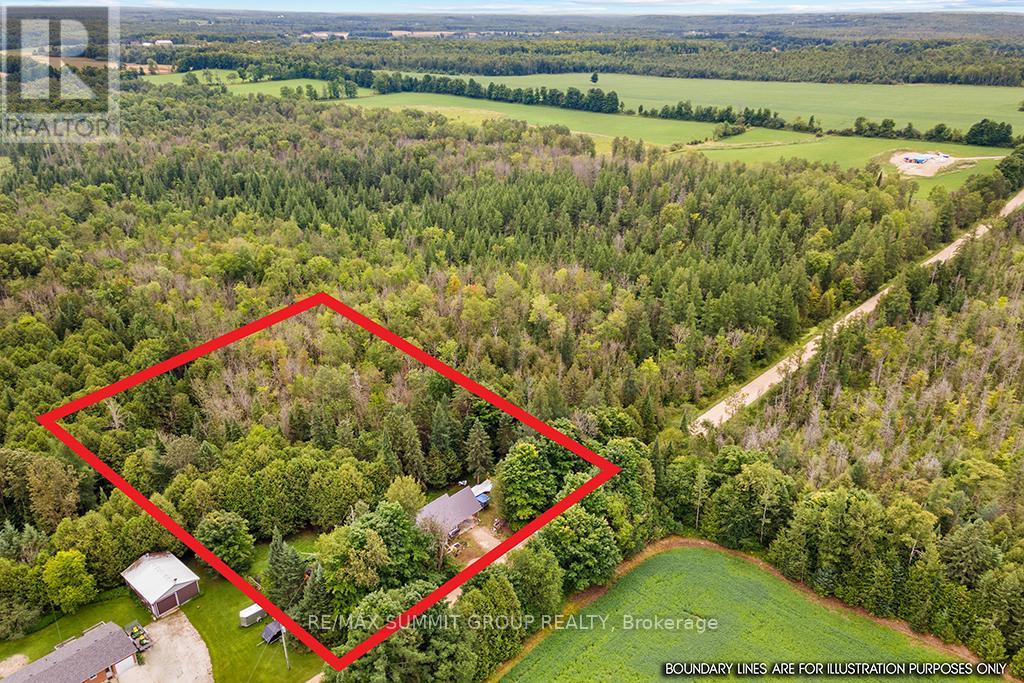3 Bedroom 2 Bathroom
Central Air Conditioning Forced Air
$590,000
This charming 1.5-storey home, built in 2020, offers 3 bedrooms and 2 baths. Step into the front mudroom and enjoy an inviting open-concept kitchen with an island, seamlessly flowing with the living and dining rooms. With convenient access to the side carport and a spacious backyard, it's ready for a deck or patio. The main floor features two bedrooms and a full bath with a shower, while the primary bedroom boasts an ensuite with a tub. The laundry area is conveniently located off the kitchen. The entire second level serves as a versatile space, perfect for a third bedroom, family room, or potential multiple rooms. Situated on a generous 0.8-acre country lot, this property ensures privacy and is just minutes from Bell's Lake, an ideal spot for fishing and kayaking. Ideal for those seeking a tranquil retreat, this home offers affordable country living just minutes from Markdale, yet located on a quiet gravel road. Its the perfect size for a small family or a comfortable retirement with all main floor living. 2 garden sheds are perfect for storage and the side garden is perfect for those with a green thumb. **** EXTRAS **** All showings must be booked via Broker Bay MLS# 40629780 (id:51300)
Property Details
| MLS® Number | X9247584 |
| Property Type | Single Family |
| Community Name | Rural West Grey |
| EquipmentType | Propane Tank |
| ParkingSpaceTotal | 3 |
| RentalEquipmentType | Propane Tank |
Building
| BathroomTotal | 2 |
| BedroomsAboveGround | 3 |
| BedroomsTotal | 3 |
| Appliances | Water Heater, Water Softener, Water Heater - Tankless, Dishwasher, Dryer, Microwave, Refrigerator, Stove, Washer |
| BasementType | Crawl Space |
| ConstructionStyleAttachment | Detached |
| CoolingType | Central Air Conditioning |
| ExteriorFinish | Vinyl Siding |
| FoundationType | Insulated Concrete Forms |
| HeatingFuel | Propane |
| HeatingType | Forced Air |
| StoriesTotal | 2 |
| Type | House |
Parking
Land
| Acreage | No |
| Sewer | Septic System |
| SizeDepth | 180 Ft |
| SizeFrontage | 200 Ft |
| SizeIrregular | 200.05 X 180.06 Ft |
| SizeTotalText | 200.05 X 180.06 Ft|1/2 - 1.99 Acres |
| ZoningDescription | A1, Ne |
Rooms
| Level | Type | Length | Width | Dimensions |
|---|
| Second Level | Bedroom 3 | 11.68 m | 4.83 m | 11.68 m x 4.83 m |
| Main Level | Kitchen | 4.62 m | 3 m | 4.62 m x 3 m |
| Main Level | Dining Room | 2.51 m | 2.16 m | 2.51 m x 2.16 m |
| Main Level | Living Room | 4.09 m | 3.33 m | 4.09 m x 3.33 m |
| Main Level | Primary Bedroom | 3.4 m | 3.12 m | 3.4 m x 3.12 m |
| Main Level | Bedroom 2 | 3.43 m | 3.12 m | 3.43 m x 3.12 m |
| Main Level | Laundry Room | 2.29 m | 1.19 m | 2.29 m x 1.19 m |
| Main Level | Mud Room | 1.55 m | 1.19 m | 1.55 m x 1.19 m |
https://www.realtor.ca/real-estate/27273990/524392-concession-12-west-grey-rural-west-grey










































