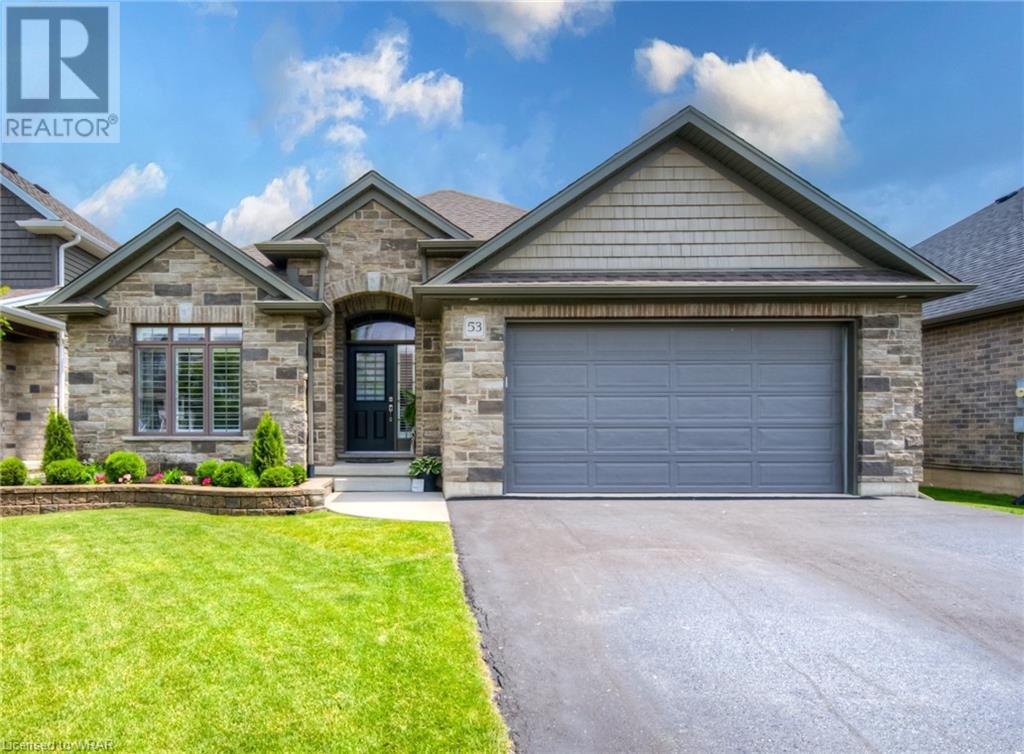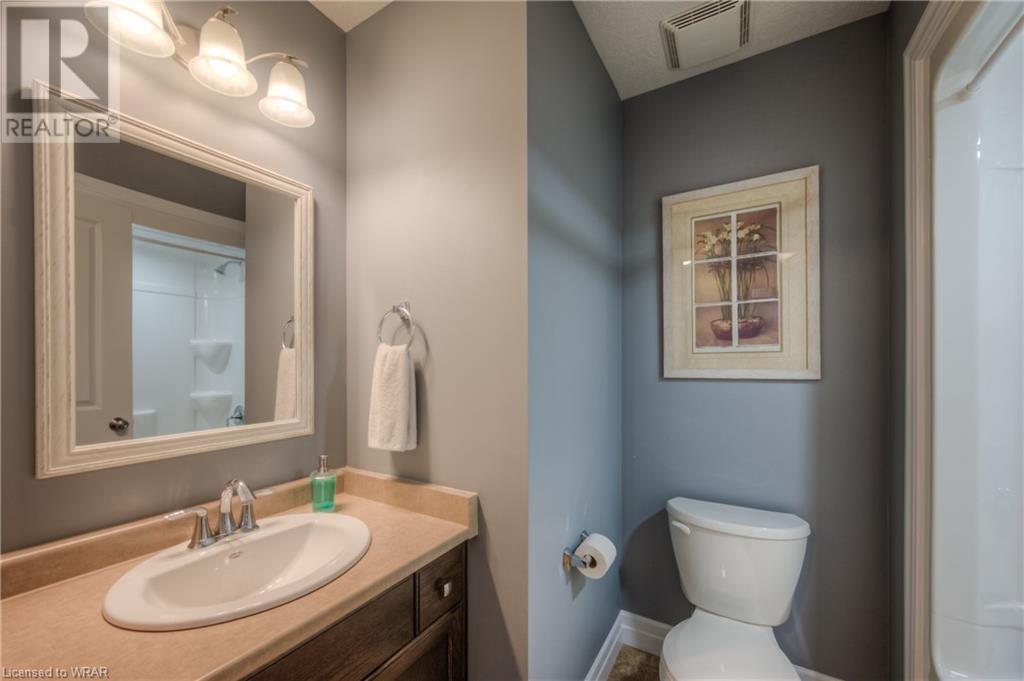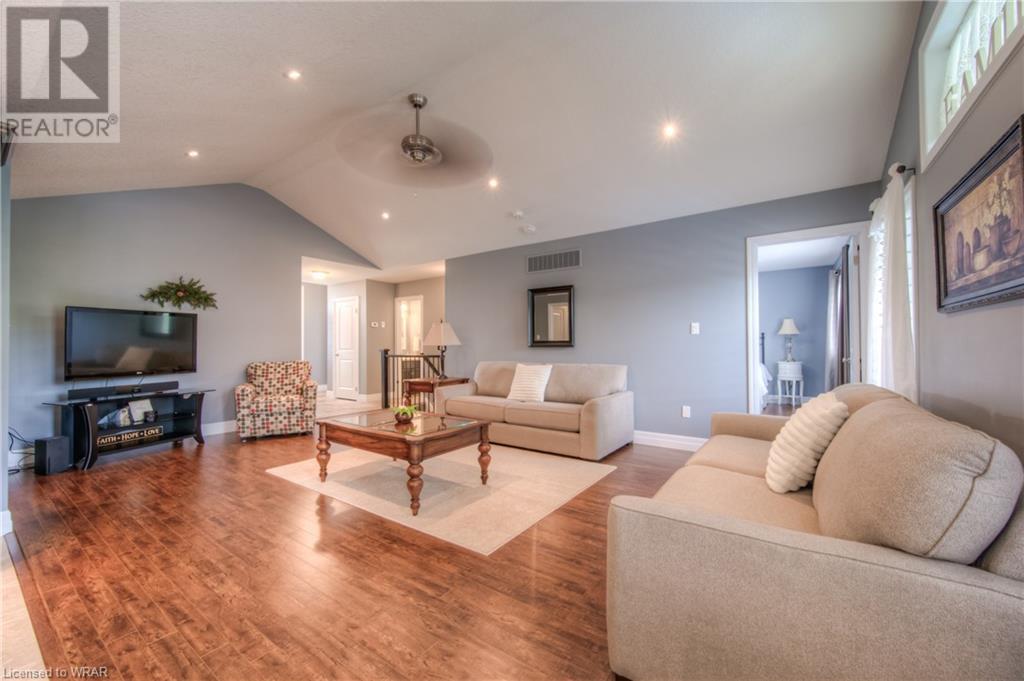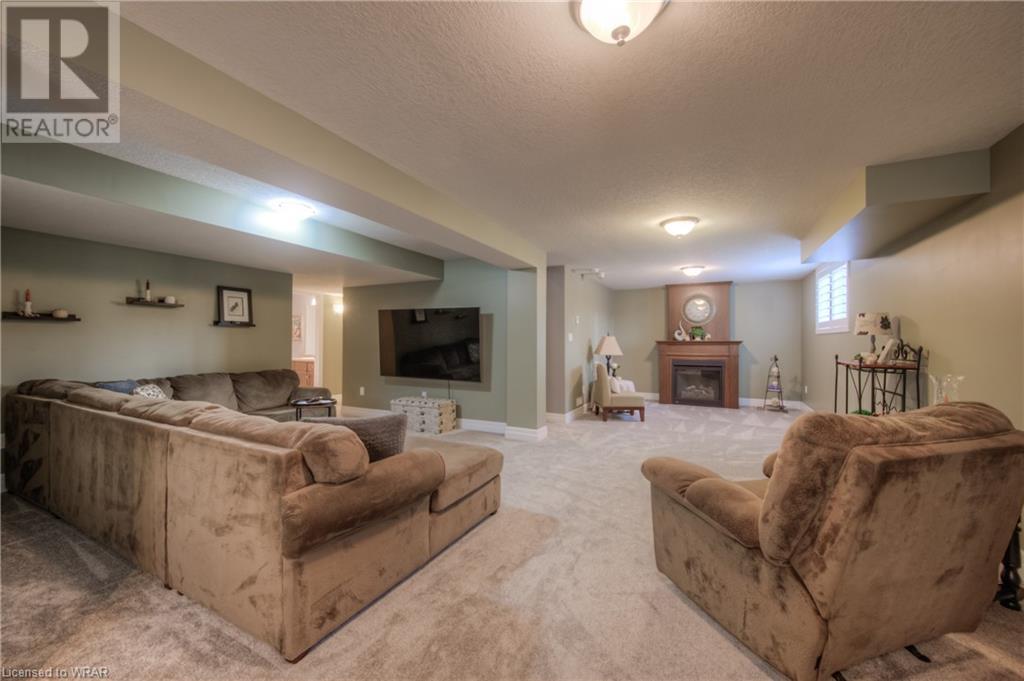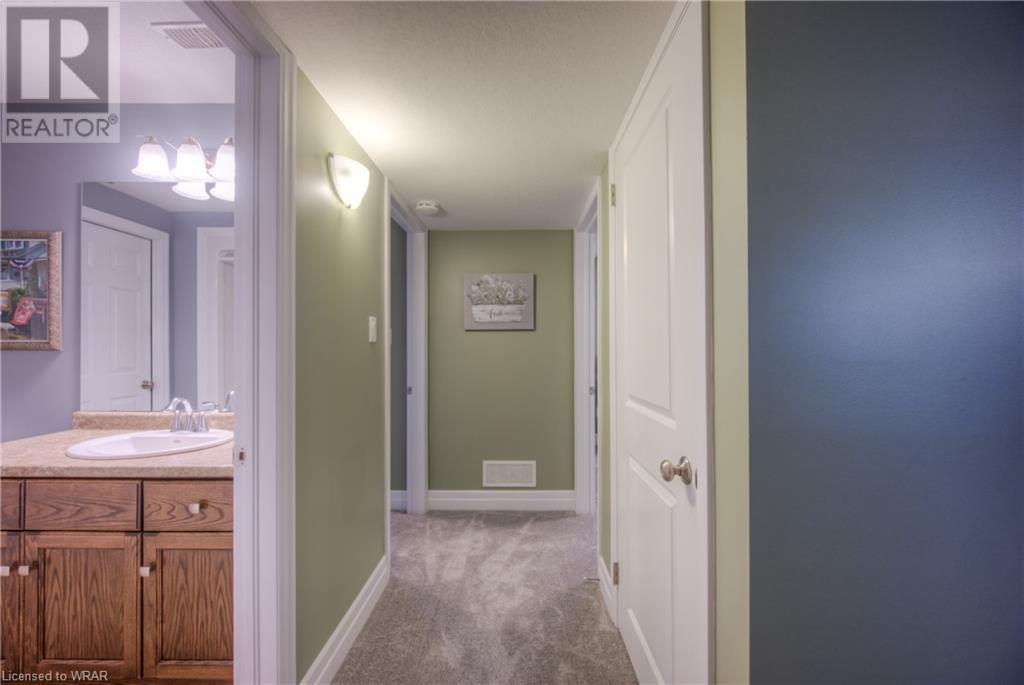4 Bedroom 3 Bathroom 1317.25 sqft
Bungalow Fireplace Above Ground Pool Central Air Conditioning Forced Air
$899,999
Welcome to 53 Halliday Drive, a 2+2 bedroom, 3 bathroom bungalow situated in the heart of a quiet, sought-after Tavistock community. This home combines modern design with a warm, inviting atmosphere, making it perfect for both relaxation and entertaining. The open concept main floor is spacious and flooded with natural light, and features a vaulted living room ceiling. The main floor boasts 2 generous bedrooms, including a primary bedroom complete with an ensuite bathroom and walk-in closet. The kitchen is equipped with quartz counter tops, stainless appliances and a central island perfect for both casual meals and gourmet cooking. Step out onto the back deck to find a serene space for unwinding, overlooking the pool (2021) and catchment pond. It’s ample patio space is perfect for family gatherings and back yard barbecues. The large recreation room downstairs is complete with its own wet bar and includes 2 additional bedrooms providing extra space for guests or family. And there is ample parking with it’s 2 car garage and large driveway. This move-in-ready bungalow is the perfect blend of style, comfort and outdoor enjoyment. Don’t miss the chance to make 53 Halliday Drive your new home. (id:51300)
Property Details
| MLS® Number | 40601634 |
| Property Type | Single Family |
| Amenities Near By | Place Of Worship |
| Community Features | Quiet Area |
| Equipment Type | Water Heater |
| Features | Paved Driveway |
| Parking Space Total | 4 |
| Pool Type | Above Ground Pool |
| Rental Equipment Type | Water Heater |
Building
| Bathroom Total | 3 |
| Bedrooms Above Ground | 2 |
| Bedrooms Below Ground | 2 |
| Bedrooms Total | 4 |
| Appliances | Central Vacuum, Dishwasher, Dryer, Refrigerator, Stove, Washer |
| Architectural Style | Bungalow |
| Basement Development | Finished |
| Basement Type | Full (finished) |
| Construction Style Attachment | Detached |
| Cooling Type | Central Air Conditioning |
| Exterior Finish | Brick, Stone |
| Fireplace Fuel | Electric |
| Fireplace Present | Yes |
| Fireplace Total | 2 |
| Fireplace Type | Other - See Remarks |
| Foundation Type | Poured Concrete |
| Heating Fuel | Natural Gas |
| Heating Type | Forced Air |
| Stories Total | 1 |
| Size Interior | 1317.25 Sqft |
| Type | House |
| Utility Water | Municipal Water |
Parking
Land
| Access Type | Road Access |
| Acreage | No |
| Land Amenities | Place Of Worship |
| Sewer | Municipal Sewage System |
| Size Depth | 99 Ft |
| Size Frontage | 49 Ft |
| Size Total Text | Under 1/2 Acre |
| Zoning Description | Res |
Rooms
| Level | Type | Length | Width | Dimensions |
|---|
| Basement | Utility Room | | | 10'4'' x 9'5'' |
| Basement | Recreation Room | | | 38'7'' x 20'5'' |
| Basement | Bedroom | | | 9'7'' x 11'8'' |
| Basement | Bedroom | | | 9'11'' x 10'1'' |
| Basement | Other | | | 10'3'' x 6'11'' |
| Basement | 4pc Bathroom | | | 7'5'' x 6'9'' |
| Main Level | Primary Bedroom | | | 13'9'' x 12'11'' |
| Main Level | Kitchen | | | 11'0'' x 10'3'' |
| Main Level | Living Room | | | 14'3'' x 21'5'' |
| Main Level | Laundry Room | | | 10'7'' x 6'4'' |
| Main Level | 4pc Bathroom | | | 5'9'' x 7'9'' |
| Main Level | Bedroom | | | 10'4'' x 10'9'' |
| Main Level | Dining Room | | | 11'0'' x 11'2'' |
| Main Level | Foyer | | | 8'1'' x 11'10'' |
| Main Level | 3pc Bathroom | | | 4'11'' x 10'11'' |
https://www.realtor.ca/real-estate/27007432/53-halliday-drive-tavistock

