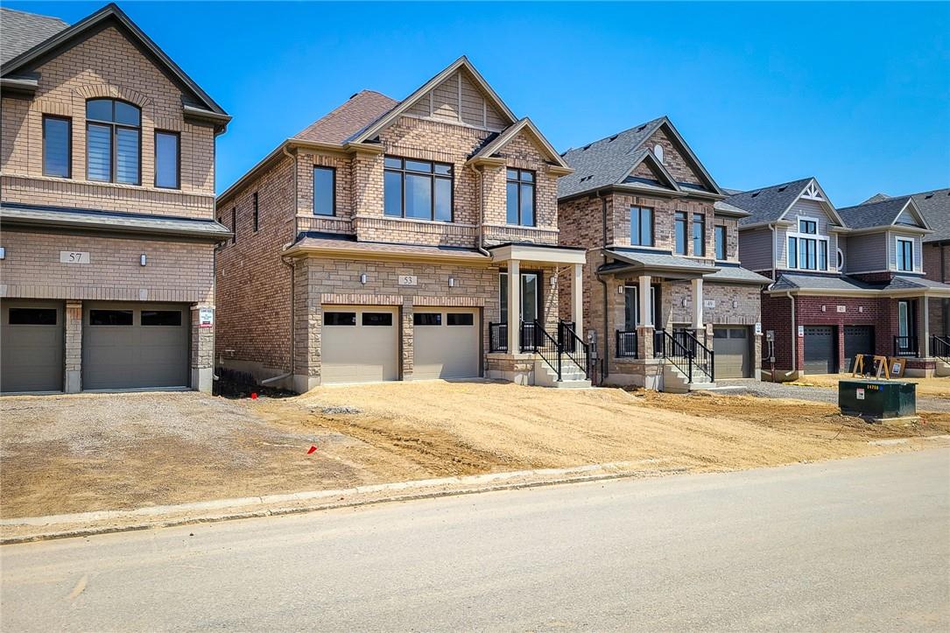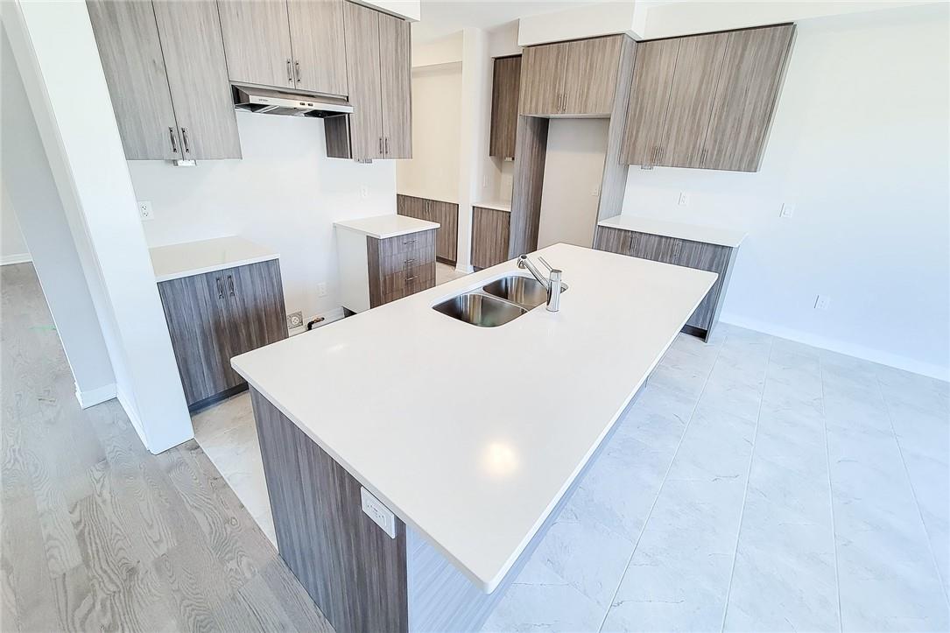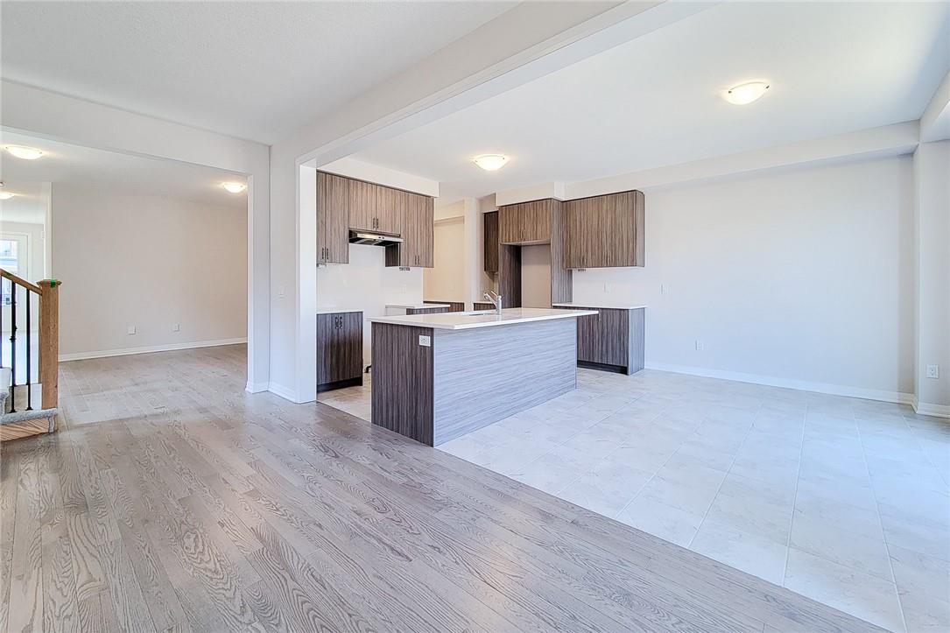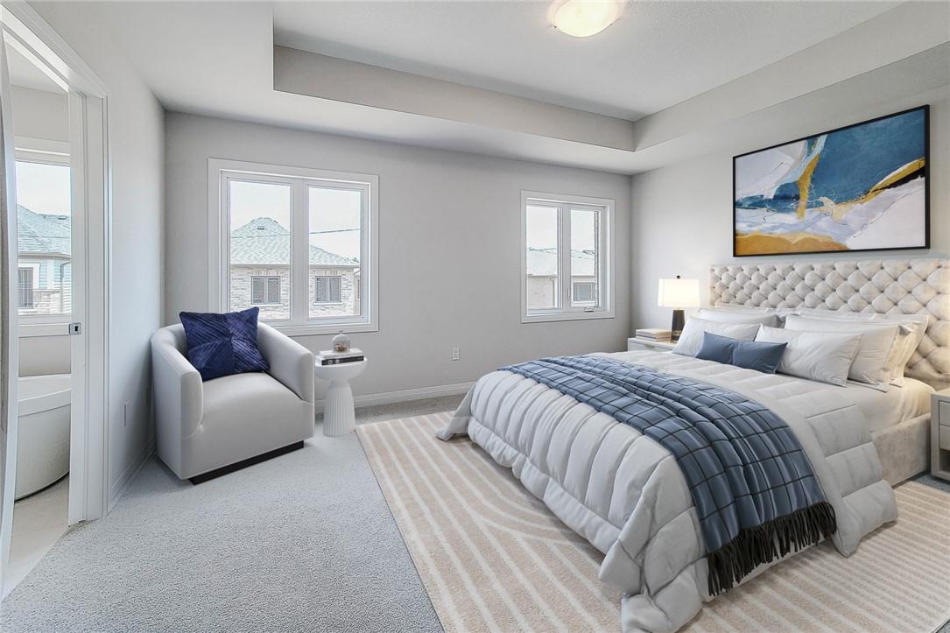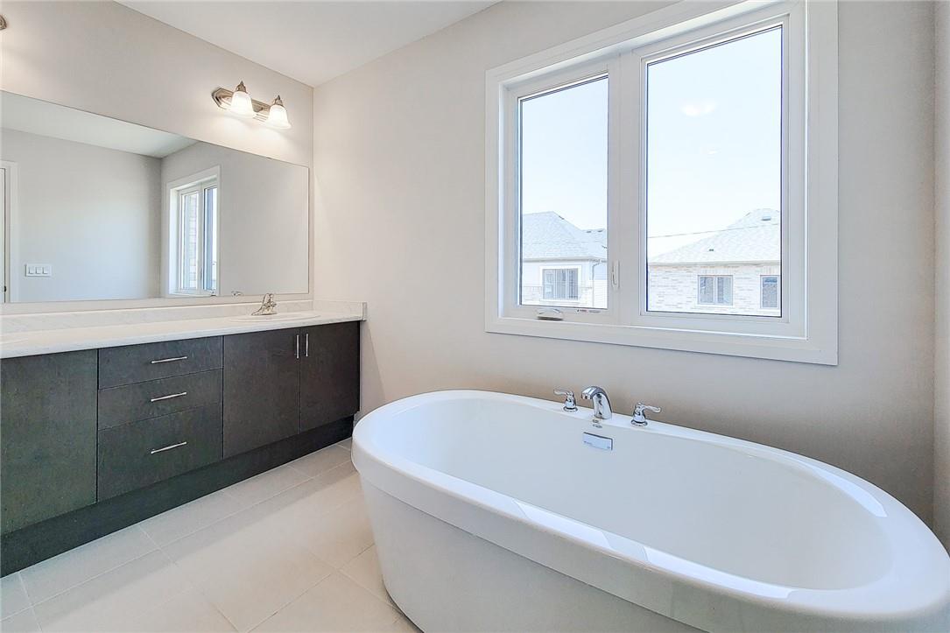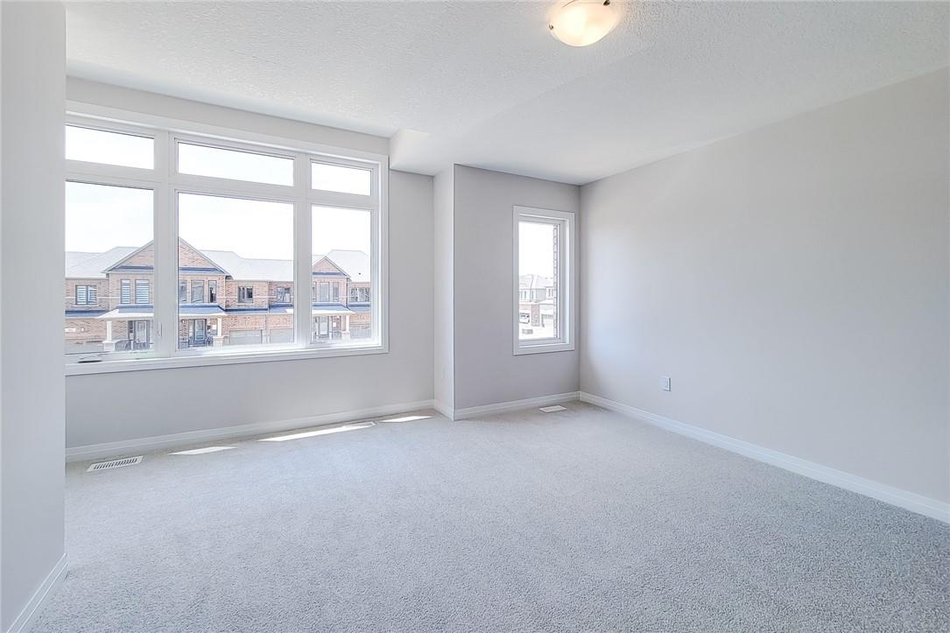53 Robert Wyllie Street Ayr, Ontario N0B 1E0
$1,039,000
Welcome to your dream home! This stunning, brand new detached property boasts 4 spacious bedrooms and 3.5 luxurious washrooms, offering unparalleled comfort and style. Step inside to discover separate living and dining areas, perfect for entertaining guests or enjoying family dinners. The sunlit breakfast area provides a cozy spot for morning coffee, overlooking your backyard. Each bedroom offers generous space and natural light, with the master suite featuring a spa-like ensuite and walk-in closet. Enjoy the convenience of double car garage, providing ample parking and additional storage space. Don't miss this opportunity to own a beautiful, contemporary home designed with every detail in mind. Schedule a viewing today. (id:51300)
Property Details
| MLS® Number | H4194928 |
| Property Type | Single Family |
| Amenities Near By | Public Transit, Schools |
| Community Features | Quiet Area |
| Equipment Type | Water Heater |
| Features | Park Setting, Park/reserve, Double Width Or More Driveway |
| Parking Space Total | 4 |
| Rental Equipment Type | Water Heater |
Building
| Bathroom Total | 4 |
| Bedrooms Above Ground | 4 |
| Bedrooms Total | 4 |
| Architectural Style | 2 Level |
| Basement Development | Unfinished |
| Basement Type | Full (unfinished) |
| Construction Style Attachment | Detached |
| Cooling Type | Central Air Conditioning |
| Exterior Finish | Brick, Stone |
| Foundation Type | Poured Concrete |
| Half Bath Total | 1 |
| Heating Fuel | Natural Gas |
| Heating Type | Forced Air |
| Stories Total | 2 |
| Size Exterior | 2588 Sqft |
| Size Interior | 2588 Sqft |
| Type | House |
| Utility Water | Municipal Water |
Land
| Acreage | No |
| Land Amenities | Public Transit, Schools |
| Sewer | Municipal Sewage System |
| Size Frontage | 36 Ft |
| Size Irregular | 36 X |
| Size Total Text | 36 X|under 1/2 Acre |
| Soil Type | Clay |
Rooms
| Level | Type | Length | Width | Dimensions |
|---|---|---|---|---|
| Second Level | 3pc Bathroom | Measurements not available | ||
| Second Level | 3pc Bathroom | Measurements not available | ||
| Second Level | Bedroom | 10' 4'' x 12' 8'' | ||
| Second Level | Bedroom | 13' '' x 13' 6'' | ||
| Second Level | Bedroom | 11' '' x 12' 6'' | ||
| Second Level | 4pc Ensuite Bath | Measurements not available | ||
| Second Level | Primary Bedroom | 15' 7'' x 12' 7'' | ||
| Ground Level | 2pc Bathroom | Measurements not available | ||
| Ground Level | Mud Room | Measurements not available | ||
| Ground Level | Breakfast | 13' '' x 9' 6'' | ||
| Ground Level | Kitchen | 13' '' x 9' '' | ||
| Ground Level | Dining Room | 15' 9'' x 13' '' | ||
| Ground Level | Living Room | 13' '' x 18' 6'' |
https://www.realtor.ca/real-estate/26935530/53-robert-wyllie-street-ayr
Sabah Haq
Salesperson
(905) 574-7301
Ali Naimpoor
Salesperson
(905) 574-7301


