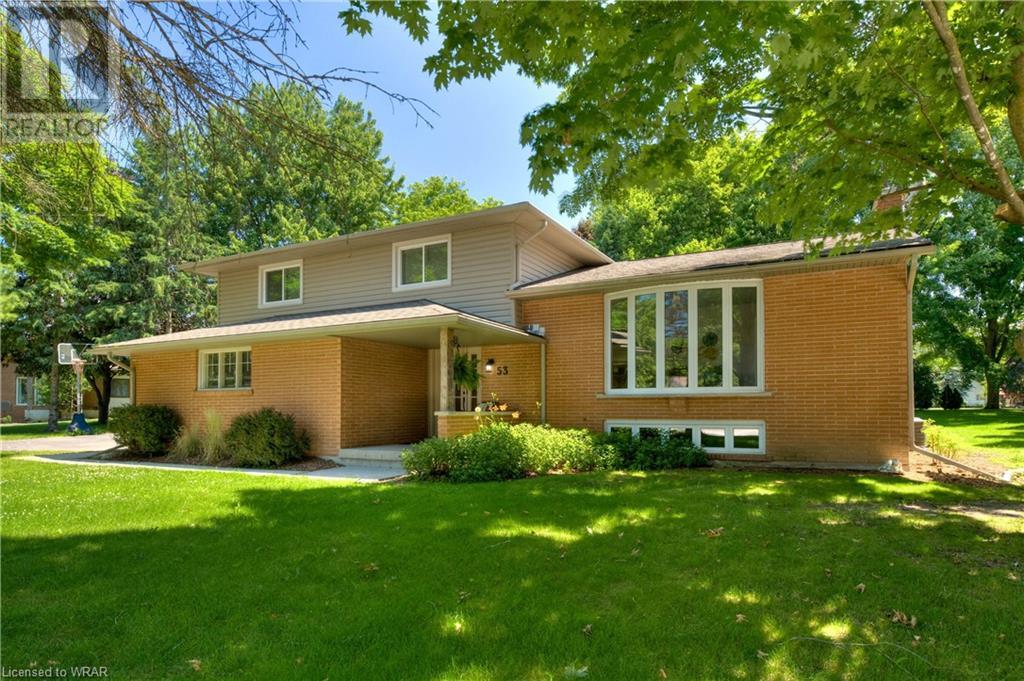53 Sunset Drive West Montrose, Ontario N0B 2V0
$1,175,000
Located in the charming village of Winterbourne. Welcome to 53 Sunset Drive. This home is perfect for a large family, situated on a spacious 129ft x 156ft lot. Freshly painted and featuring new flooring throughout most of the home, it offers a move-in-ready experience that combines modern updates with classic comfort. Upstairs, you'll find three large bedrooms, including a primary bedroom with a private ensuite, providing a serene retreat. On the main floor, large bright windows in the oversized living room let in lots of natural light, creating a warm and inviting atmosphere. The large eat-in kitchen boasts an oversized island, perfect for family gatherings and casual meals. Adjacent to the kitchen, the generous family room (18'7 x 11'7) offers a cozy space for relaxation and socializing. The lower level of the home includes a versatile office space, ideal for anyone working from home, and a spacious rec room (21' x 11'7) that can be customized to suit your family's needs. This additional living area offers endless possibilities, from a playroom for the kids to a home gym or media room. The private backyard is a true highlight, featuring a large deck accessible from the kitchen. This outdoor oasis is perfect for al fresco dining, summer barbecues, or simply enjoying a peaceful morning coffee. The backyard provides ample space for children to play and explore, making it a haven for family activities. To top off this beautiful home, there is a separate drive shed/shop measuring 24'6x 31'. This versatile space can serve as storage, a workshop, or a hobby area, offering endless possibilities for its new owners. In summary, 53 Sunset Drive in Winterbourne is a gem of a home, perfectly suited for a large family. Its spacious layout, abundant natural light, and thoughtful design create an inviting and comfortable living environment. Put this stunning home on your list and experience the exceptional lifestyle it has to offer! Bonus!! Home Inspection has been done! (id:51300)
Open House
This property has open houses!
2:00 pm
Ends at:4:00 pm
2:00 pm
Ends at:4:00 pm
Property Details
| MLS® Number | 40610477 |
| Property Type | Single Family |
| AmenitiesNearBy | Airport, Golf Nearby, Park, Place Of Worship, Schools, Shopping |
| CommunityFeatures | Quiet Area, School Bus |
| Features | Skylight, Country Residential |
| ParkingSpaceTotal | 6 |
Building
| BathroomTotal | 3 |
| BedroomsAboveGround | 3 |
| BedroomsTotal | 3 |
| Appliances | Dishwasher, Dryer, Refrigerator, Washer, Microwave Built-in, Gas Stove(s), Window Coverings, Garage Door Opener |
| BasementDevelopment | Partially Finished |
| BasementType | Full (partially Finished) |
| ConstructionStyleAttachment | Detached |
| CoolingType | Central Air Conditioning |
| ExteriorFinish | Aluminum Siding, Brick, Shingles |
| FoundationType | Poured Concrete |
| HalfBathTotal | 1 |
| HeatingFuel | Natural Gas |
| HeatingType | Forced Air |
| SizeInterior | 1924 Sqft |
| Type | House |
| UtilityWater | Drilled Well |
Parking
| Attached Garage | |
| Detached Garage |
Land
| Acreage | No |
| LandAmenities | Airport, Golf Nearby, Park, Place Of Worship, Schools, Shopping |
| Sewer | Septic System |
| SizeFrontage | 129 Ft |
| SizeTotalText | Under 1/2 Acre |
| ZoningDescription | R |
Rooms
| Level | Type | Length | Width | Dimensions |
|---|---|---|---|---|
| Second Level | 4pc Bathroom | Measurements not available | ||
| Second Level | Bedroom | 9'8'' x 10'10'' | ||
| Second Level | Bedroom | 9'8'' x 16'3'' | ||
| Second Level | Full Bathroom | Measurements not available | ||
| Second Level | Primary Bedroom | 12'8'' x 16'0'' | ||
| Lower Level | Office | 11'5'' x 9'10'' | ||
| Lower Level | Recreation Room | 21'0'' x 12'3'' | ||
| Main Level | 2pc Bathroom | Measurements not available | ||
| Main Level | Laundry Room | 8'1'' x 5'4'' | ||
| Main Level | Family Room | 18'7'' x 11'7'' | ||
| Main Level | Living Room | 22'0'' x 12'3'' | ||
| Main Level | Kitchen | 21'10'' x 11'6'' |
https://www.realtor.ca/real-estate/27117535/53-sunset-drive-west-montrose
Ian J Taylor
Salesperson










































