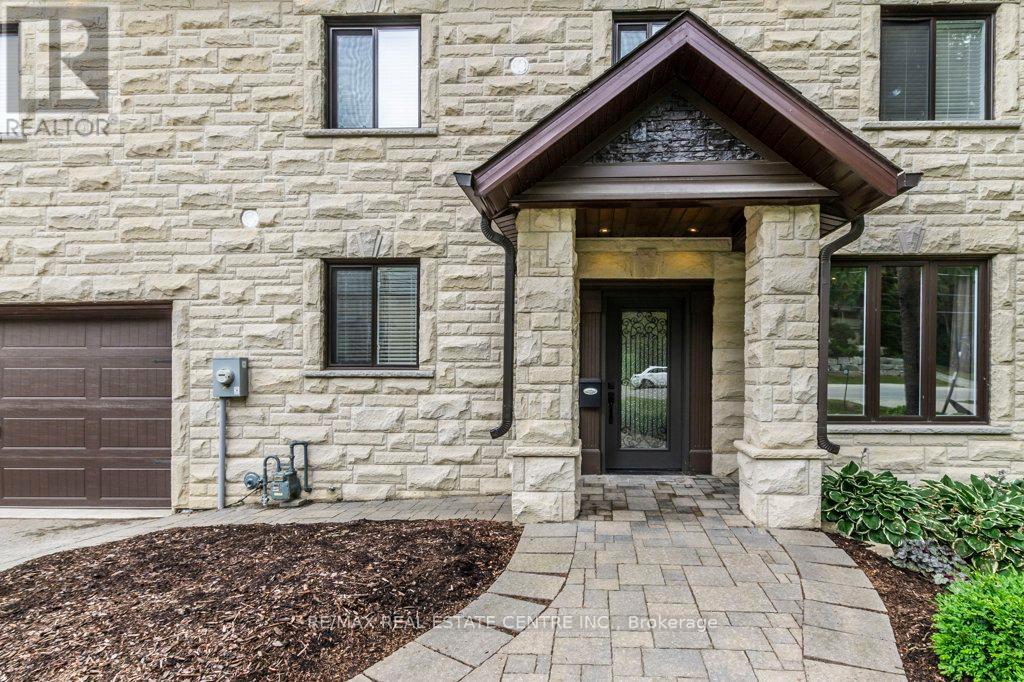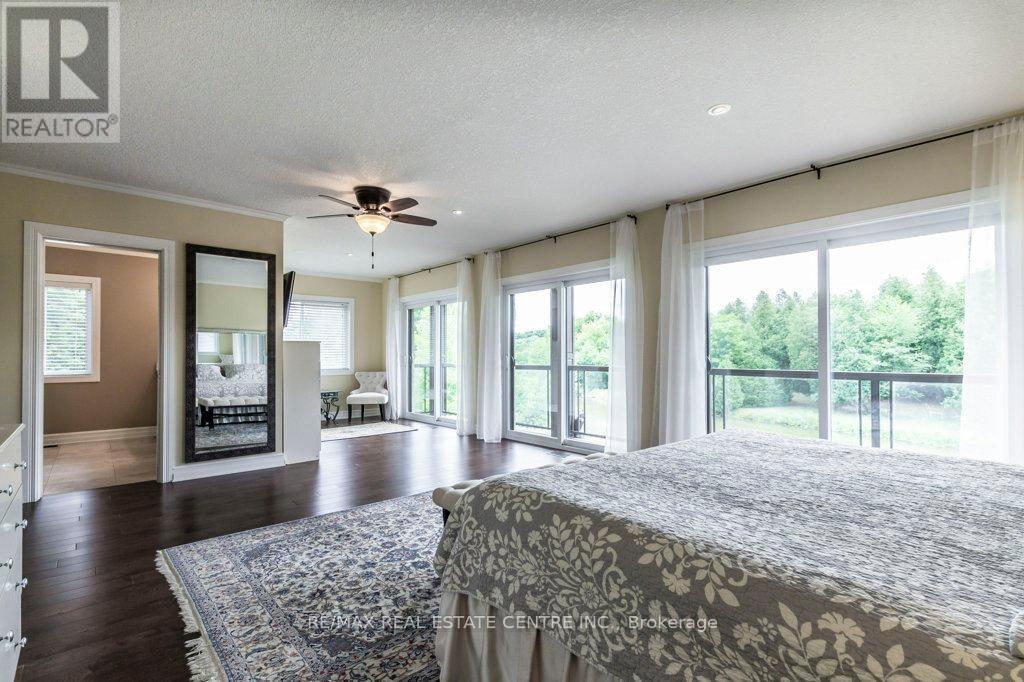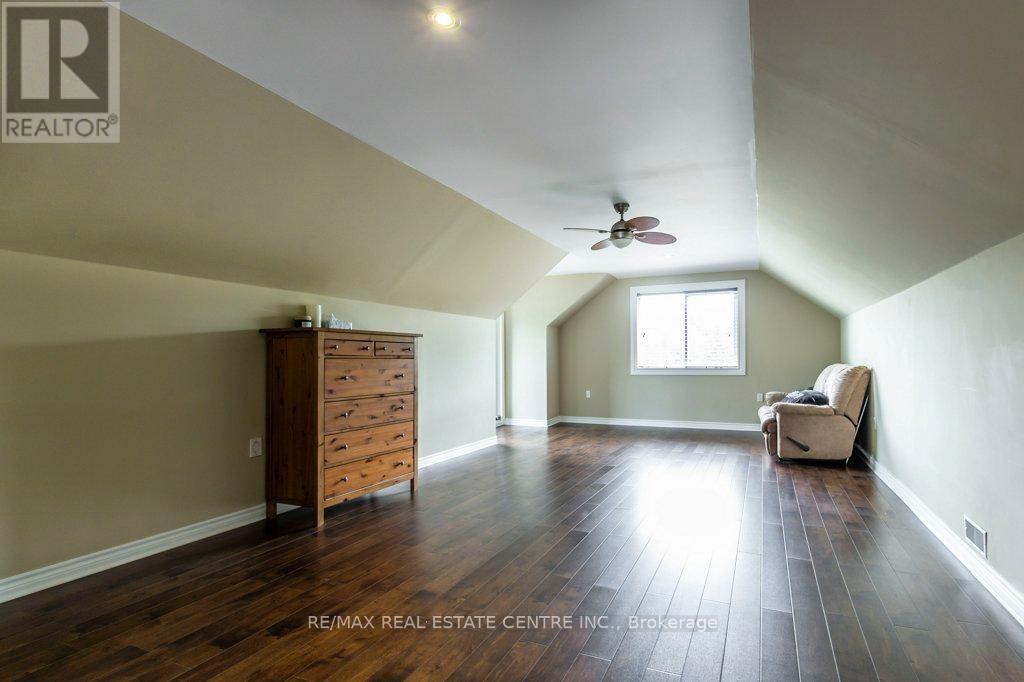4 Bedroom 3 Bathroom
Fireplace Central Air Conditioning Forced Air Waterfront
$1,849,900
Waterfront breathtaking panoramic lake like views. Deep water for recreational activities. Long driveway to shoreline & tons of parking. Engineered construction, ICF foundation, Arriscraft Executive stone, extensive insulation, supplementary in-floor water heating. Insulated garage w/ heated floor. Wheelchair accessibility to main floor bedroom & 3 pc bath w/ roll-in shower. Main floor open concept living/dining with multiple walkouts, gas fireplace, 9 ft ceilings & huge kitchen. Separate wing housing the 2nd floor great room featuring cathedral ceiling, cheater ensuite, covered balcony & in-law potential. Stunning primary suite features sliding glass doors to a huge balcony overlooking acres of river & greenspace, a sitting area & 5 pc ensuite with walk-in shower. An additional 2 bedrooms, 4pc bath w/6' jet tub & laundry complete this level. The large bright loft has its own private covered balcony overlooking the river. Short walk to picturesque downtown. 30 min to KW & 401 **** EXTRAS **** Short walk to picturesque downtown. 30 min to KW & 401. Minutes to Elora & Guelph. Near many amenities, new hospital & great schools (id:51300)
Property Details
| MLS® Number | X8390416 |
| Property Type | Single Family |
| Community Name | Fergus |
| AmenitiesNearBy | Hospital |
| Features | Backs On Greenbelt, Conservation/green Belt, Wheelchair Access, Sump Pump |
| ParkingSpaceTotal | 17 |
| Structure | Deck, Patio(s) |
| ViewType | River View, View Of Water, Direct Water View, Unobstructed Water View |
| WaterFrontType | Waterfront |
Building
| BathroomTotal | 3 |
| BedroomsAboveGround | 4 |
| BedroomsTotal | 4 |
| Amenities | Fireplace(s), Separate Heating Controls |
| Appliances | Central Vacuum, Water Heater - Tankless, Water Heater, Water Softener, Water Treatment, Dishwasher, Dryer, Freezer, Garage Door Opener, Microwave, Refrigerator, Stove, Washer |
| ConstructionStatus | Insulation Upgraded |
| ConstructionStyleAttachment | Detached |
| CoolingType | Central Air Conditioning |
| ExteriorFinish | Stone |
| FireplacePresent | Yes |
| FireplaceTotal | 1 |
| FlooringType | Hardwood, Tile |
| FoundationType | Insulated Concrete Forms, Concrete |
| HeatingFuel | Natural Gas |
| HeatingType | Forced Air |
| StoriesTotal | 3 |
| Type | House |
Parking
Land
| AccessType | Year-round Access, Private Docking |
| Acreage | No |
| LandAmenities | Hospital |
| Sewer | Septic System |
| SizeDepth | 165 Ft |
| SizeFrontage | 83 Ft |
| SizeIrregular | 83 X 165 Ft |
| SizeTotalText | 83 X 165 Ft |
| ZoningDescription | R1a |
Rooms
| Level | Type | Length | Width | Dimensions |
|---|
| Second Level | Bathroom | 2.95 m | 4.37 m | 2.95 m x 4.37 m |
| Second Level | Bedroom 2 | 3.7 m | 3.5 m | 3.7 m x 3.5 m |
| Second Level | Bedroom 3 | 3.7 m | 3.5 m | 3.7 m x 3.5 m |
| Second Level | Bathroom | 2.92 m | 2.95 m | 2.92 m x 2.95 m |
| Second Level | Great Room | 6.53 m | 6.35 m | 6.53 m x 6.35 m |
| Second Level | Primary Bedroom | 8.53 m | 5.69 m | 8.53 m x 5.69 m |
| Third Level | Loft | 12.67 m | 5 m | 12.67 m x 5 m |
| Main Level | Bedroom | 3.56 m | 3.05 m | 3.56 m x 3.05 m |
| Main Level | Bathroom | 1.78 m | 2.75 m | 1.78 m x 2.75 m |
| Main Level | Kitchen | 3.6 m | 4.9 m | 3.6 m x 4.9 m |
| Main Level | Dining Room | 3.6 m | 4.5 m | 3.6 m x 4.5 m |
| Main Level | Living Room | 7.2 m | 5.3 m | 7.2 m x 5.3 m |
Utilities
| Cable | Installed |
| Sewer | Available |
https://www.realtor.ca/real-estate/26968727/530-st-andrew-street-e-centre-wellington-fergus






































