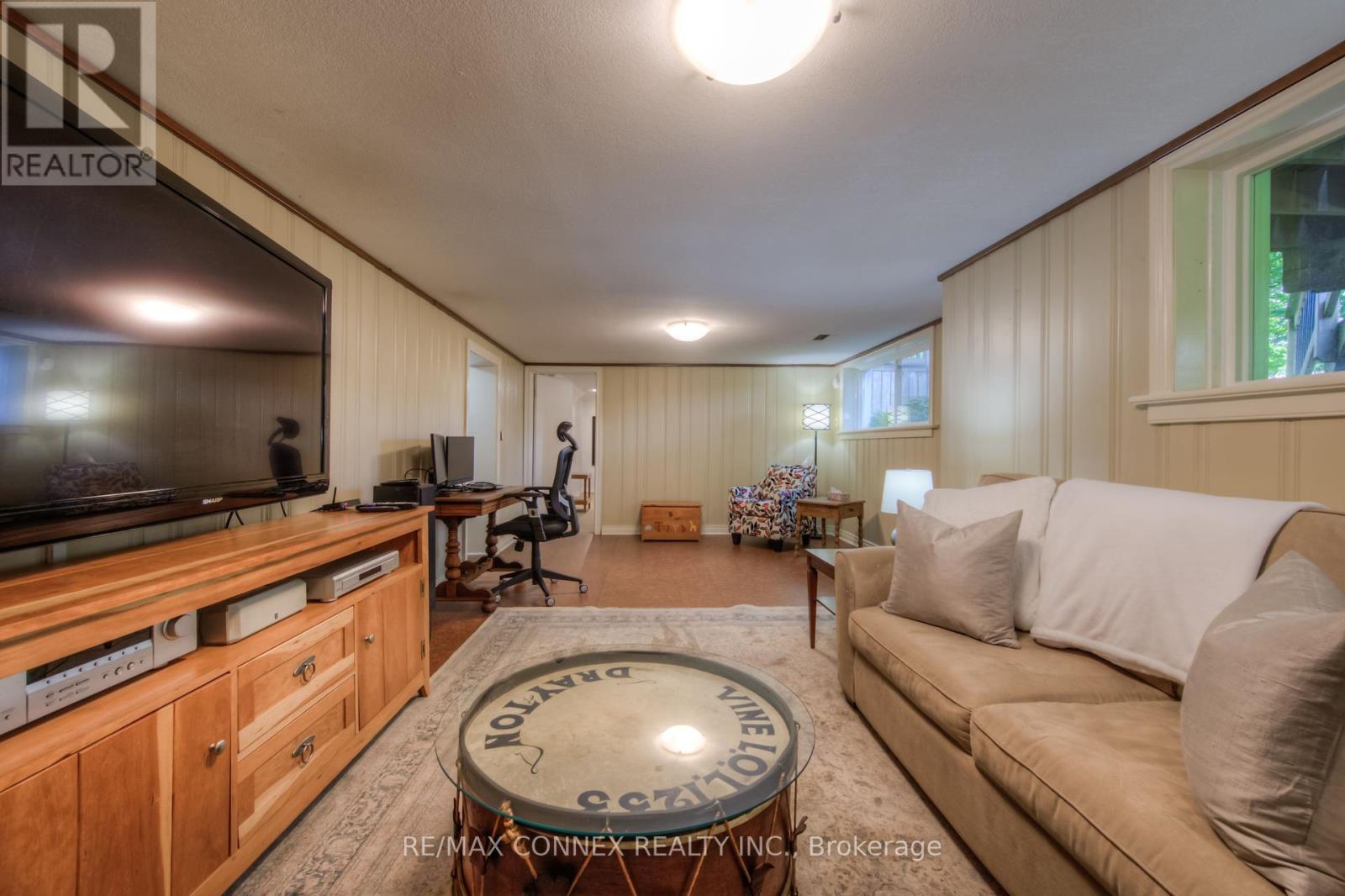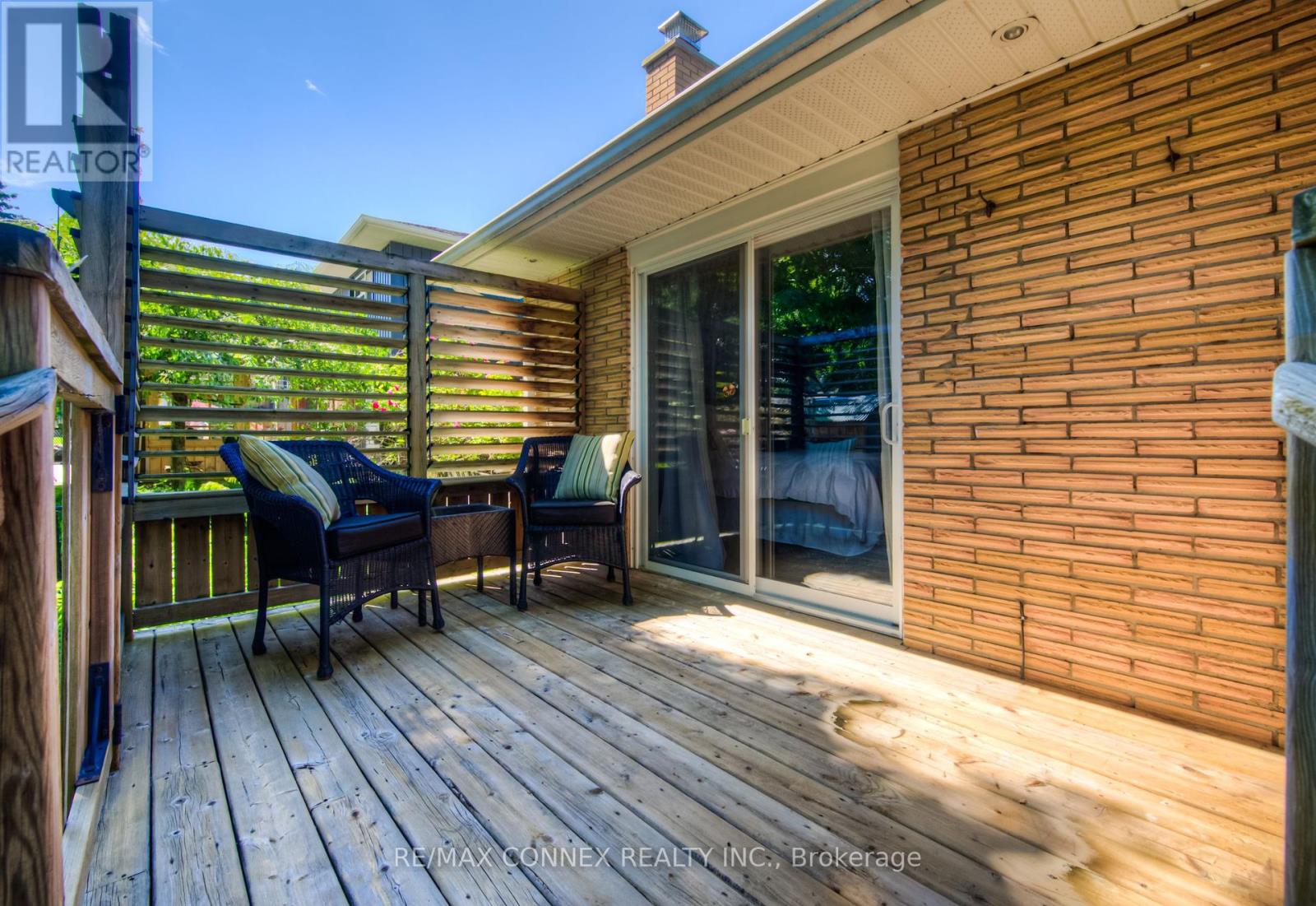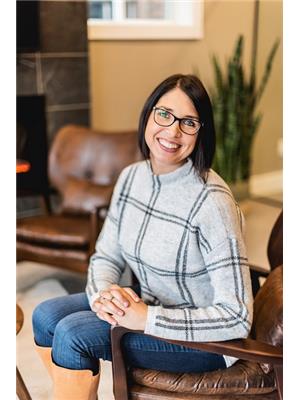3 Bedroom 2 Bathroom
Bungalow Fireplace Central Air Conditioning Forced Air Landscaped
$899,900
Welcome to 530 St. David Street, Fergus! Located on this 75 x 137 ft. Mature lot rests, a 2+1 Bedroom, 2 Bathroom brick bungalow with a finished basement and walk-up to a fully fenced yard. A beautiful updated kitchen with cork flooring, island, large kitchen window O/L Victoria park, plenty of cupboard space & walkout to a back deck. The primary bedroom with hardwood flooring, has a large closet and walkout to its own private deck and a perfect place for a hot tub for morning coffee or weekend relaxation. Second main floor bedroom has ample space and B/I closet. There is a separate living and dining room with hardwood floors, lots of natural light from the oversized windows and plenty of space to entertain. Outside you will find manicured gardens, tranquil pond, mature trees and an abundance of privacy. The driveway has been freshly paved within the last few years and provides Parking space for 4 cars, in addition to the garage space. Located minutes from schools, parks, shopping, trails and the downtown core. **** EXTRAS **** Separate Entrance to the Basement with Finished Recreation Room, Bedroom and Office; Fully Fenced Yard (id:51300)
Property Details
| MLS® Number | X8448860 |
| Property Type | Single Family |
| Community Name | Fergus |
| Amenities Near By | Beach, Park, Schools |
| Parking Space Total | 5 |
| Structure | Deck, Porch |
Building
| Bathroom Total | 2 |
| Bedrooms Above Ground | 2 |
| Bedrooms Below Ground | 1 |
| Bedrooms Total | 3 |
| Appliances | Water Heater, Dishwasher, Dryer, Microwave, Refrigerator, Stove, Washer, Window Coverings |
| Architectural Style | Bungalow |
| Basement Development | Partially Finished |
| Basement Type | Full (partially Finished) |
| Construction Style Attachment | Detached |
| Cooling Type | Central Air Conditioning |
| Exterior Finish | Brick |
| Fire Protection | Smoke Detectors |
| Fireplace Present | Yes |
| Fireplace Total | 1 |
| Foundation Type | Poured Concrete |
| Heating Fuel | Natural Gas |
| Heating Type | Forced Air |
| Stories Total | 1 |
| Type | House |
| Utility Water | Municipal Water |
Parking
Land
| Acreage | No |
| Land Amenities | Beach, Park, Schools |
| Landscape Features | Landscaped |
| Sewer | Sanitary Sewer |
| Size Irregular | 75 X 137 Ft |
| Size Total Text | 75 X 137 Ft|under 1/2 Acre |
| Surface Water | Lake/pond |
Rooms
| Level | Type | Length | Width | Dimensions |
|---|
| Basement | Recreational, Games Room | 3.57 m | 3.29 m | 3.57 m x 3.29 m |
| Basement | Utility Room | 4.41 m | 9.89 m | 4.41 m x 9.89 m |
| Basement | Bedroom 3 | 3.82 m | 5.35 m | 3.82 m x 5.35 m |
| Basement | Bathroom | 1.59 m | 1.61 m | 1.59 m x 1.61 m |
| Basement | Recreational, Games Room | 3.84 m | 7.77 m | 3.84 m x 7.77 m |
| Main Level | Foyer | 3.76 m | 1.16 m | 3.76 m x 1.16 m |
| Main Level | Living Room | 3.73 m | 5.58 m | 3.73 m x 5.58 m |
| Main Level | Dining Room | 3.35 m | 3.03 m | 3.35 m x 3.03 m |
| Main Level | Kitchen | 5.46 m | 3.98 m | 5.46 m x 3.98 m |
| Main Level | Bedroom | 3.54 m | 4020 m | 3.54 m x 4020 m |
| Main Level | Bedroom 2 | 3.04 m | 3.05 m | 3.04 m x 3.05 m |
| Main Level | Bathroom | 3.05 m | 2.52 m | 3.05 m x 2.52 m |
Utilities
| Cable | Available |
| Sewer | Installed |
https://www.realtor.ca/real-estate/27052974/530-st-david-street-s-centre-wellington-fergus







































