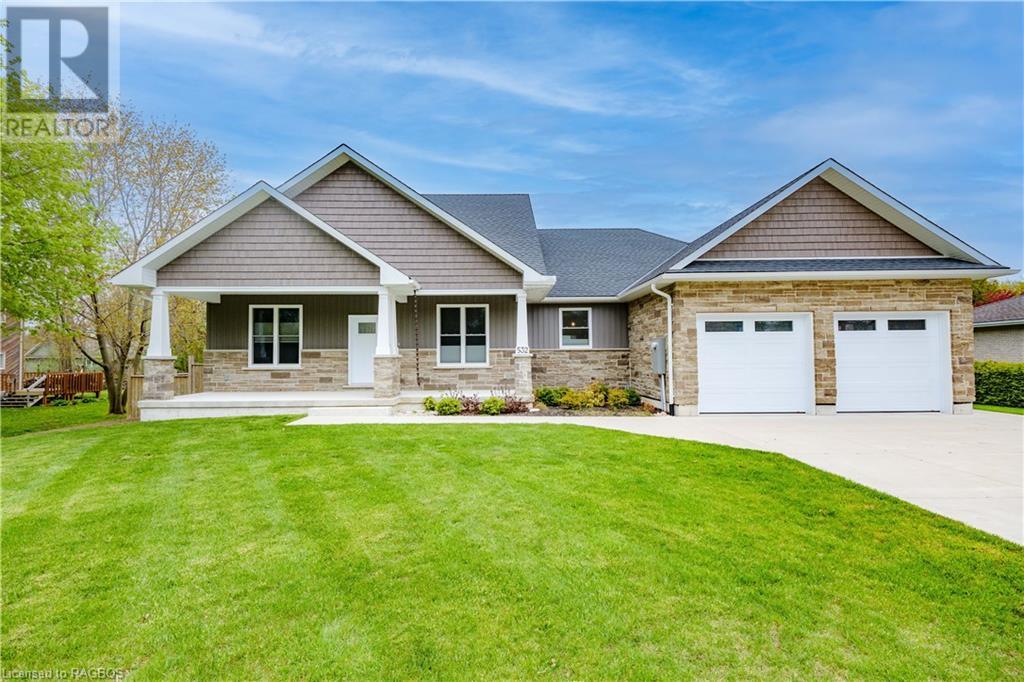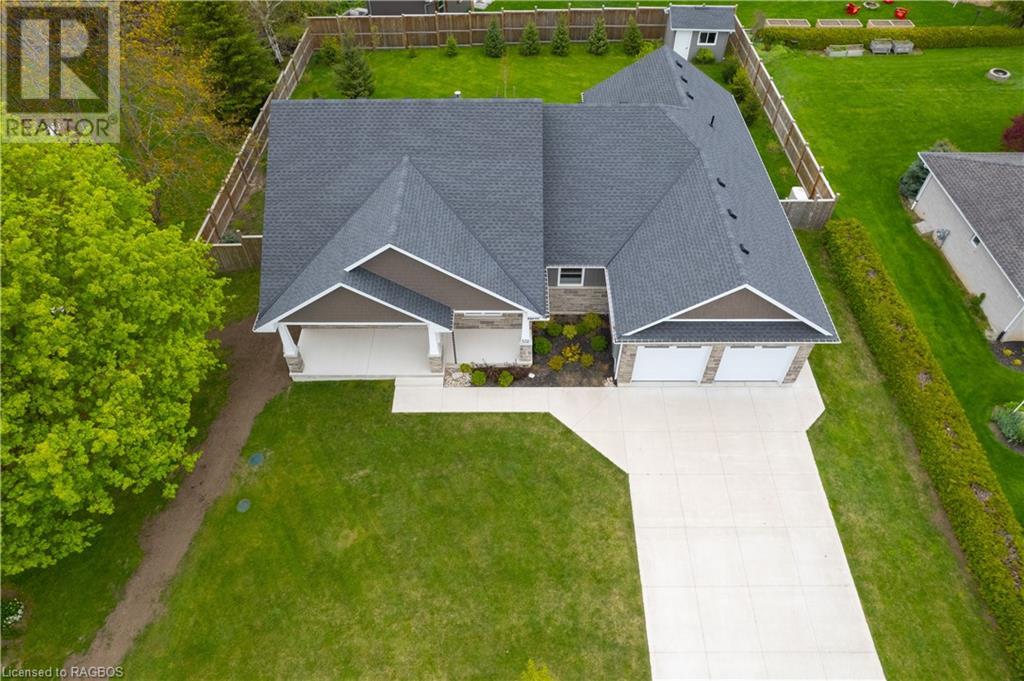3 Bedroom 2 Bathroom 1900 sqft
Bungalow Fireplace Central Air Conditioning Forced Air Landscaped
$940,000
This custom designed home has all the elegance and attention to detail you would ever want in your next home. With over 1900 sq feet of living space, this home has been designed with 3 spacious bedrooms, two bathrooms, and an Open Concept main living area in the center of the home. The kitchen or heart of the home has soft close drawers, stone counter tops, stainless steel appliances and undermount lighting. From the dining area you have direct access to a large 30x9 covered porch to enjoy the serenity Point Clark is known for. The master suite is on the opposite side of the home and features a walk in closet and large spa like en-suite. Laundry and Pantry completes this wing of the home with direct access directly out to your double garage. Upgrades to this home include full generator, complete fenced in rear yard, concrete double driveway, trees and shrubs and storage shed. Everything you are looking for is in this home and must be seen to be appreciated. (id:51300)
Property Details
| MLS® Number | 40587799 |
| Property Type | Single Family |
| AmenitiesNearBy | Beach, Playground |
| CommunicationType | High Speed Internet |
| CommunityFeatures | Community Centre, School Bus |
| Features | Country Residential, Automatic Garage Door Opener |
| ParkingSpaceTotal | 6 |
| Structure | Shed, Porch |
Building
| BathroomTotal | 2 |
| BedroomsAboveGround | 3 |
| BedroomsTotal | 3 |
| Age | New Building |
| Appliances | Dishwasher, Dryer, Refrigerator, Stove, Water Softener, Washer, Hood Fan, Window Coverings, Garage Door Opener |
| ArchitecturalStyle | Bungalow |
| BasementDevelopment | Unfinished |
| BasementType | Crawl Space (unfinished) |
| ConstructionStyleAttachment | Detached |
| CoolingType | Central Air Conditioning |
| ExteriorFinish | Stone, Vinyl Siding |
| FireProtection | None |
| FireplacePresent | Yes |
| FireplaceTotal | 1 |
| FireplaceType | Insert |
| FoundationType | Poured Concrete |
| HeatingFuel | Natural Gas |
| HeatingType | Forced Air |
| StoriesTotal | 1 |
| SizeInterior | 1900 Sqft |
| Type | House |
| UtilityWater | Municipal Water |
Parking
Land
| AccessType | Road Access |
| Acreage | No |
| LandAmenities | Beach, Playground |
| LandscapeFeatures | Landscaped |
| Sewer | Septic System |
| SizeDepth | 150 Ft |
| SizeFrontage | 101 Ft |
| SizeTotalText | Under 1/2 Acre |
| ZoningDescription | R1 |
Rooms
| Level | Type | Length | Width | Dimensions |
|---|
| Main Level | Pantry | | | 6'6'' x 5'0'' |
| Main Level | Laundry Room | | | 8'6'' x 6'6'' |
| Main Level | 4pc Bathroom | | | 19'6'' x 6'5'' |
| Main Level | 4pc Bathroom | | | 8'3'' x 7'10'' |
| Main Level | Bedroom | | | 11'6'' x 11'10'' |
| Main Level | Bedroom | | | 11'5'' x 11'10'' |
| Main Level | Primary Bedroom | | | 14'10'' x 12'11'' |
| Main Level | Den | | | 11'0'' x 10'5'' |
| Main Level | Living Room | | | 18'0'' x 16'0'' |
| Main Level | Kitchen/dining Room | | | 23'3'' x 12'0'' |
Utilities
| Cable | Available |
| Electricity | Available |
| Natural Gas | Available |
| Telephone | Available |
https://www.realtor.ca/real-estate/26885313/532-attawandaron-road-road-point-clark
































