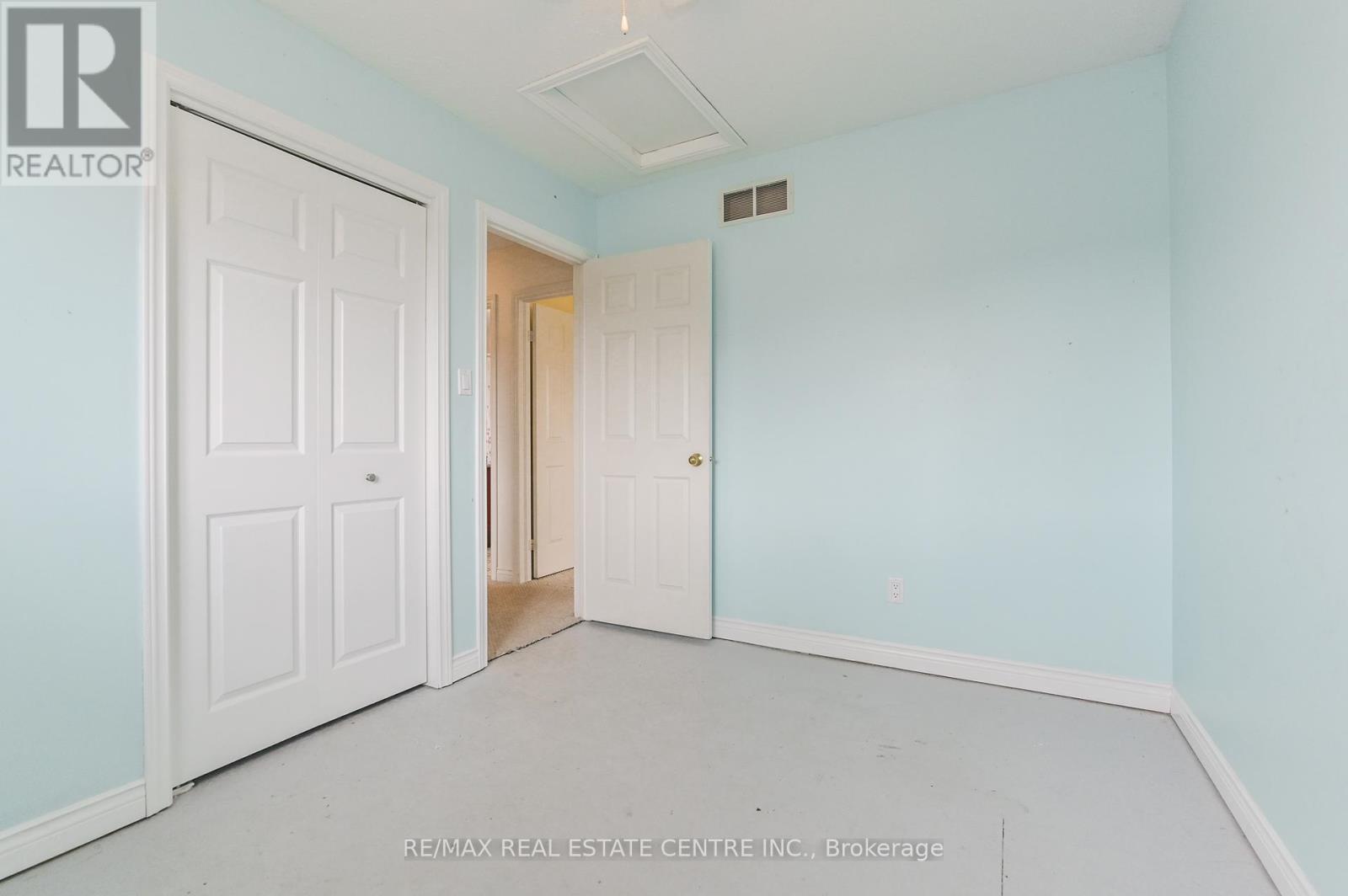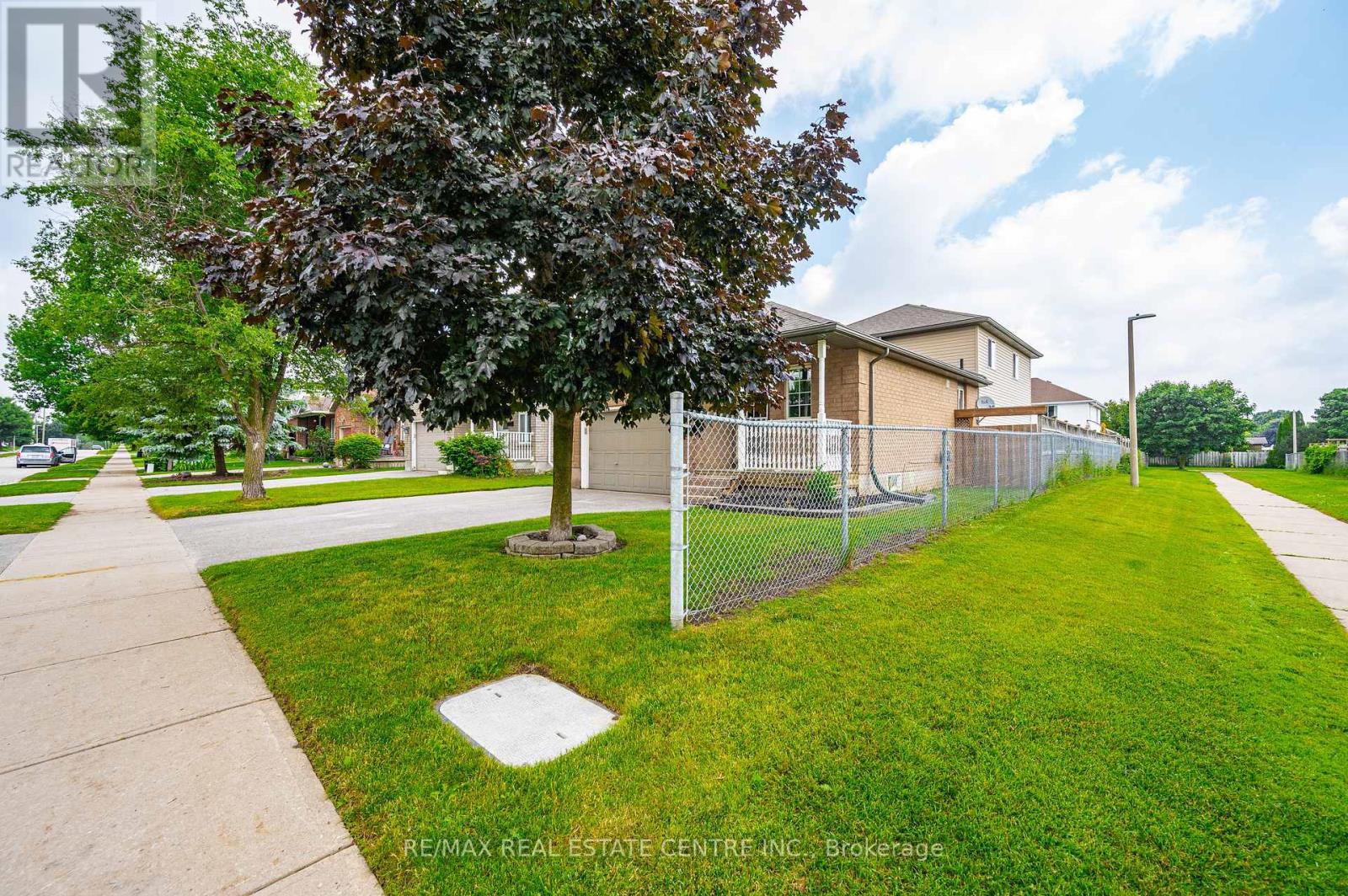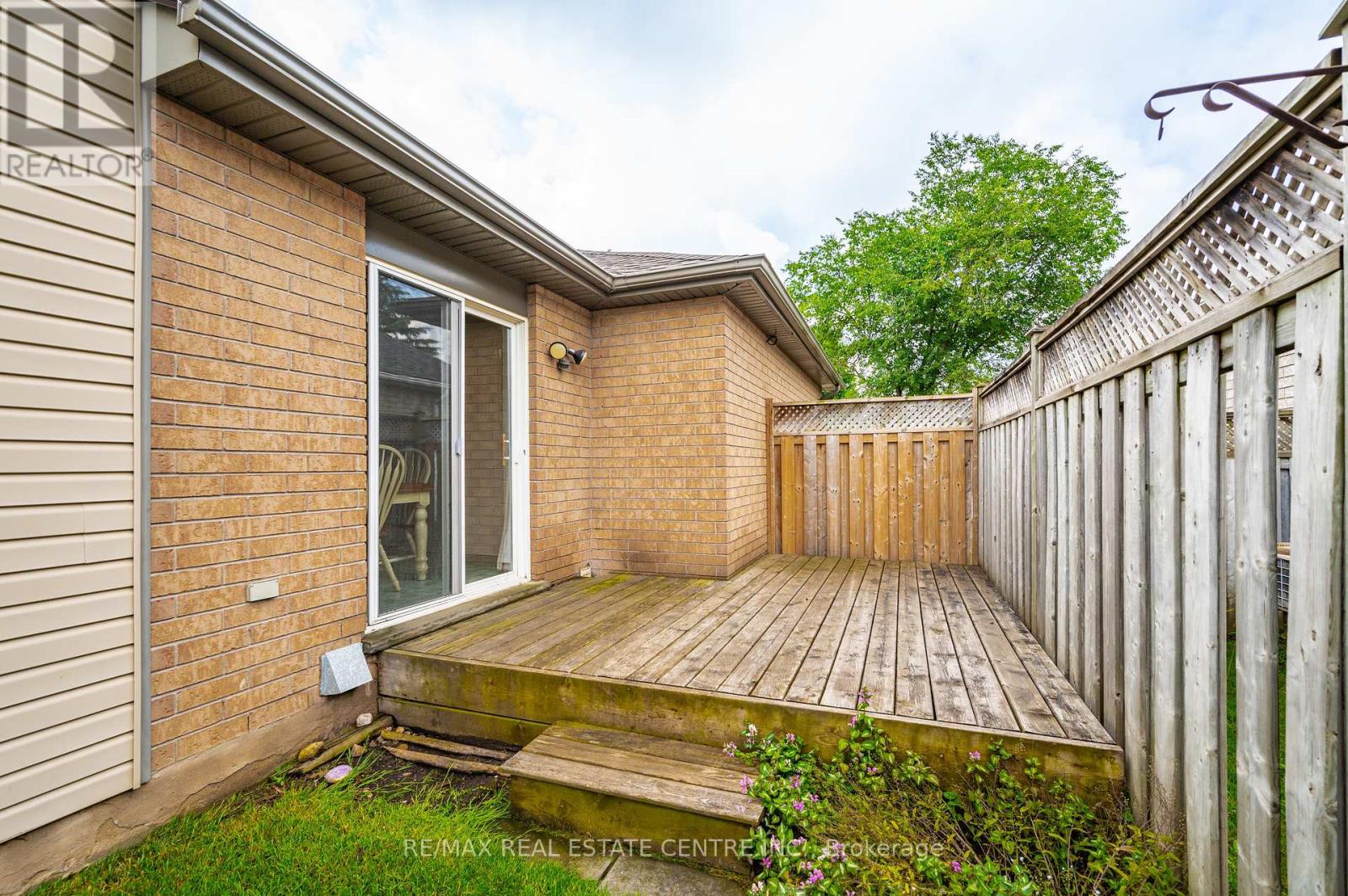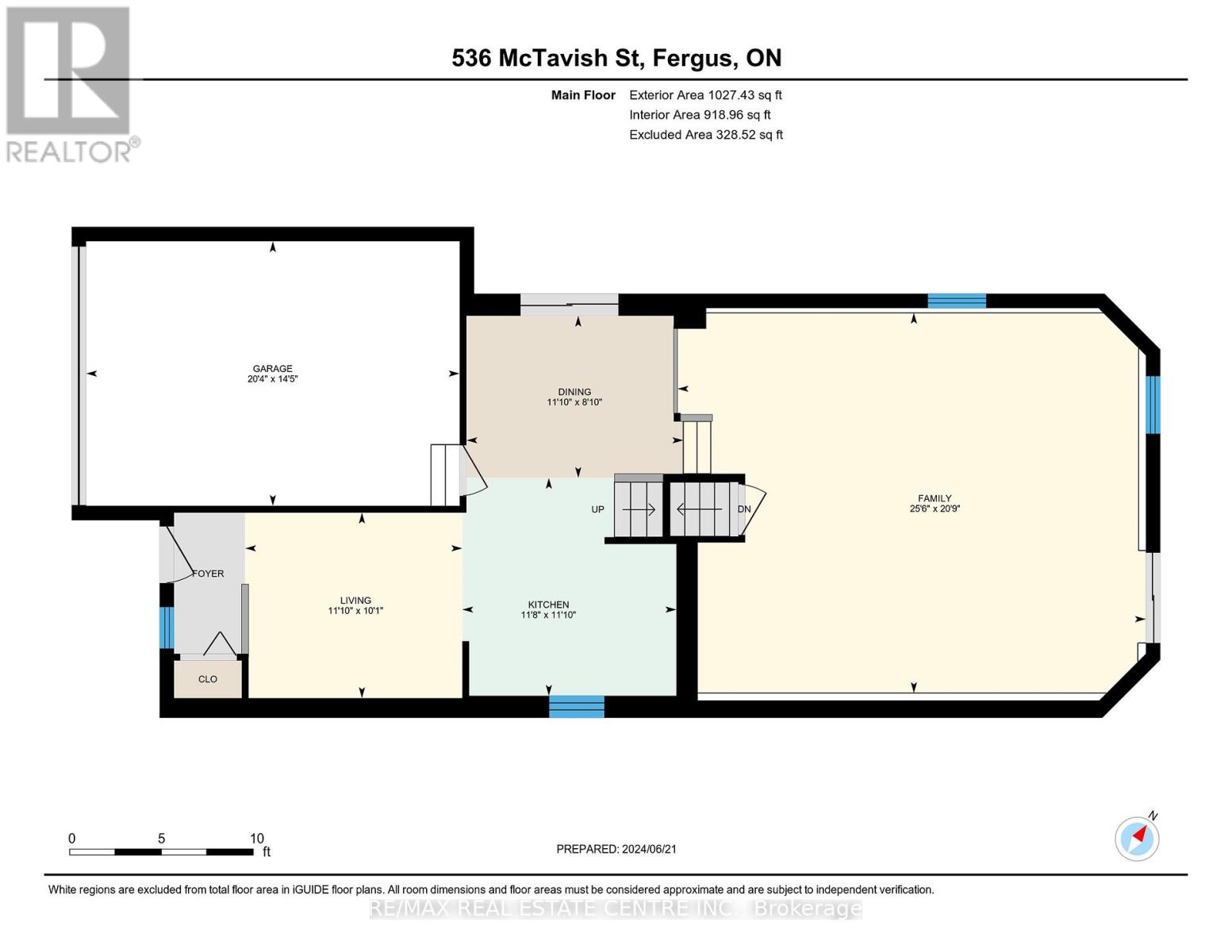536 Mctavish Street Centre Wellington, Ontario N1M 3P9
$739,900
Fantastic Family Home, or Investment Property, on a highly sought-after street in Fergus. This back split is well-built, with a wonderful layout. From the entrance, there is an open living room that leads to a kitchen/dining room with a vaulted ceiling. The sliding doors in the dining room open to a deck on the side of the house. Heading upstairs, you will find a large 4-piece bathroom with a secondary door into the primary bedroom, for en-suite access. The primary bedroom is spacious and bright, with a large walk-in closet. There are 2 additional bedrooms on the second floor, but if you are in need of more space, head to the finished basement. Not only will you find a spacious office/guest room, but there is a large laundry room with a 2-pc bathroom, as well as a utility room across the hall. Enjoy evenings in the large family room with walkout to a fully fenced backyard. This is the perfect setup for watching the kids or letting the dog out. When you cant get away, the backyard also has another deck, a storage shed, and an area for a fire pit/chiminea. The attached garage-and-a-half has enough room for a vehicle, as well as space for a motorcycle, storage, and/or a workbench. Add your finishing touches and you will never need to get away. This great neighbourhood is perfect for many lifestyles and is close to everything Fergus has to offer. A family can truly live in this home. (id:51300)
Property Details
| MLS® Number | X8470242 |
| Property Type | Single Family |
| Community Name | Fergus |
| Parking Space Total | 3 |
Building
| Bathroom Total | 2 |
| Bedrooms Above Ground | 3 |
| Bedrooms Below Ground | 1 |
| Bedrooms Total | 4 |
| Appliances | Garage Door Opener Remote(s), Water Heater |
| Basement Development | Finished |
| Basement Type | N/a (finished) |
| Construction Style Attachment | Detached |
| Construction Style Split Level | Backsplit |
| Cooling Type | Central Air Conditioning |
| Exterior Finish | Brick, Vinyl Siding |
| Foundation Type | Poured Concrete |
| Heating Type | Forced Air |
| Type | House |
| Utility Water | Municipal Water |
Parking
| Attached Garage |
Land
| Acreage | No |
| Sewer | Sanitary Sewer |
| Size Irregular | 39.43 X 108.4 Ft |
| Size Total Text | 39.43 X 108.4 Ft |
Rooms
| Level | Type | Length | Width | Dimensions |
|---|---|---|---|---|
| Second Level | Bathroom | 2.74 m | 2.62 m | 2.74 m x 2.62 m |
| Second Level | Primary Bedroom | 5.05 m | 3.07 m | 5.05 m x 3.07 m |
| Second Level | Other | 3.33 m | 1.24 m | 3.33 m x 1.24 m |
| Second Level | Bedroom 2 | 3.33 m | 2.64 m | 3.33 m x 2.64 m |
| Second Level | Bedroom 3 | 2.95 m | 2.62 m | 2.95 m x 2.62 m |
| Basement | Bedroom 4 | 5.08 m | 2.74 m | 5.08 m x 2.74 m |
| Basement | Utility Room | 2.39 m | 2.39 m | 2.39 m x 2.39 m |
| Basement | Laundry Room | 3.12 m | 2.62 m | 3.12 m x 2.62 m |
| Main Level | Living Room | 3.35 m | 3.07 m | 3.35 m x 3.07 m |
| Main Level | Kitchen | 3.61 m | 3.56 m | 3.61 m x 3.56 m |
| Main Level | Dining Room | 3.61 m | 2.69 m | 3.61 m x 2.69 m |
| Main Level | Family Room | 7.77 m | 6.32 m | 7.77 m x 6.32 m |
https://www.realtor.ca/real-estate/27080892/536-mctavish-street-centre-wellington-fergus
Catherine Bastien
Salesperson
www.catherineb.ca
https://www.facebook.com/RealEstate.CatherineB.ca
https://twitter.com/CatherineBdotCA










































