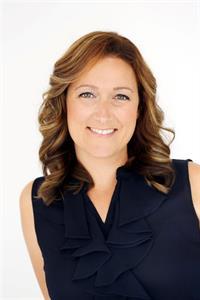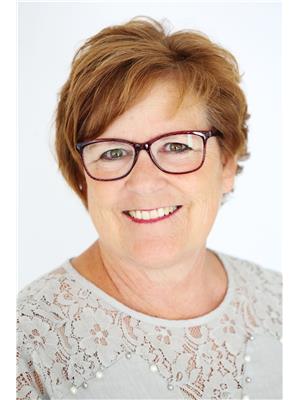2 Bedroom 2 Bathroom 1,500 - 2,000 ft2
Central Air Conditioning Forced Air
$789,000
Discover peaceful country living in this beautifully updated 2-bedroom, 2-bathroom home set on a spacious 0.7-acre lot. Renovated and meticulously maintained, this property blends modern comfort with rural serenity. Step inside to find a warm and inviting layout, complemented by major upgrades completed in 2021, including a new roof, windows, furnace, air conditioner and well. That same year, a stunning addition was added, featuring a heated two-car garage with concrete driveway and enhancing both convenience and functionality. The exterior received a fresh new look in 2024 with brand-new siding, giving this home curb appeal. With plenty of outdoor space to enjoy gardening, entertaining, or simply soaking up the tranquility, this property is perfect for those seeking a quiet rural lifestyle without sacrificing modern updates. Move-in ready and packed with value-this country gem is one you won't want to miss! (id:51300)
Property Details
| MLS® Number | X12585512 |
| Property Type | Single Family |
| Community Name | Ellice |
| Features | Sump Pump |
| Parking Space Total | 8 |
Building
| Bathroom Total | 2 |
| Bedrooms Above Ground | 2 |
| Bedrooms Total | 2 |
| Age | 100+ Years |
| Appliances | Water Heater, Dryer, Microwave, Stove, Washer, Refrigerator |
| Basement Development | Unfinished |
| Basement Type | N/a (unfinished) |
| Construction Style Attachment | Detached |
| Cooling Type | Central Air Conditioning |
| Exterior Finish | Stone, Vinyl Siding |
| Foundation Type | Concrete |
| Half Bath Total | 1 |
| Heating Fuel | Propane |
| Heating Type | Forced Air |
| Stories Total | 2 |
| Size Interior | 1,500 - 2,000 Ft2 |
| Type | House |
Parking
Land
| Acreage | No |
| Sewer | Septic System |
| Size Depth | 147 Ft ,3 In |
| Size Frontage | 219 Ft ,9 In |
| Size Irregular | 219.8 X 147.3 Ft |
| Size Total Text | 219.8 X 147.3 Ft|1/2 - 1.99 Acres |
Rooms
| Level | Type | Length | Width | Dimensions |
|---|
| Second Level | Bedroom 2 | 4 m | 3.62 m | 4 m x 3.62 m |
| Second Level | Primary Bedroom | 4.65 m | 4.98 m | 4.65 m x 4.98 m |
| Second Level | Laundry Room | 1.5 m | 1.86 m | 1.5 m x 1.86 m |
| Second Level | Office | 2.62 m | 2.01 m | 2.62 m x 2.01 m |
| Main Level | Kitchen | 4.66 m | 4.25 m | 4.66 m x 4.25 m |
| Main Level | Family Room | 4.72 m | 4.61 m | 4.72 m x 4.61 m |
| Main Level | Dining Room | 3.33 m | 4.62 m | 3.33 m x 4.62 m |
| Main Level | Foyer | 3.91 m | 2.87 m | 3.91 m x 2.87 m |
https://www.realtor.ca/real-estate/29146298/5376-line-49-line-perth-east-ellice-ellice




