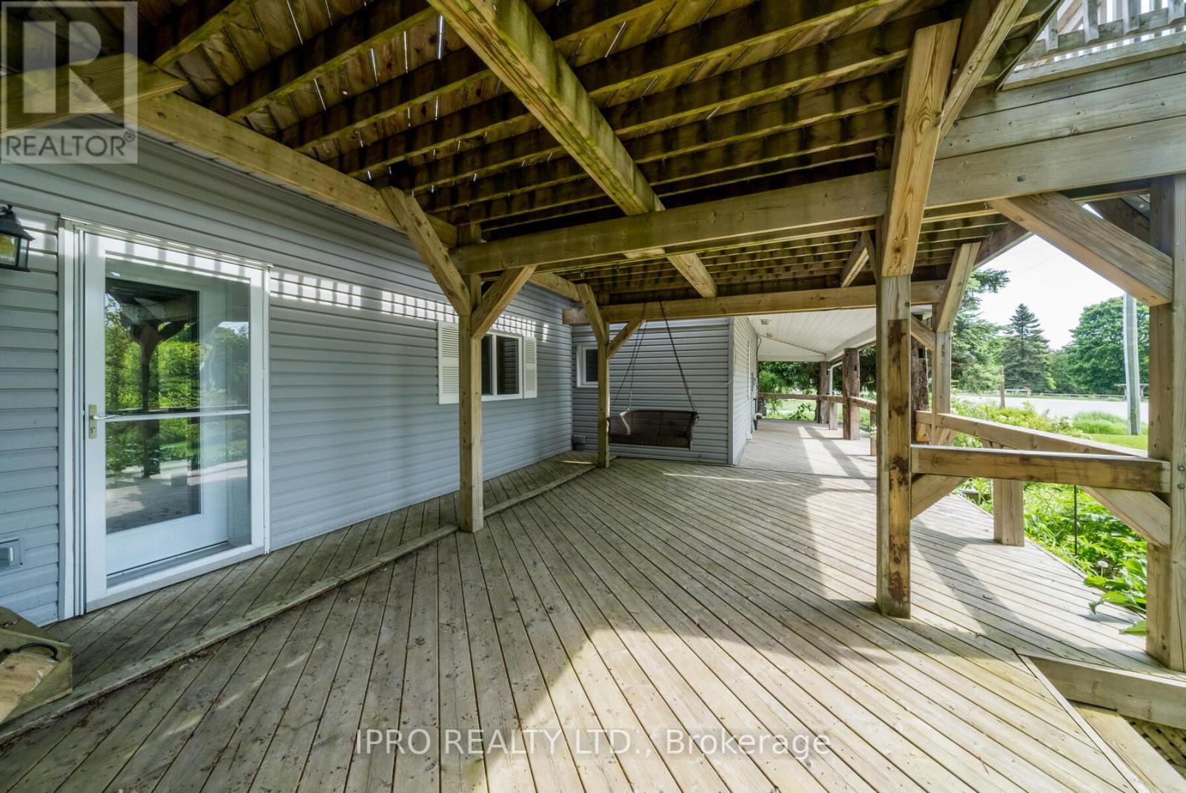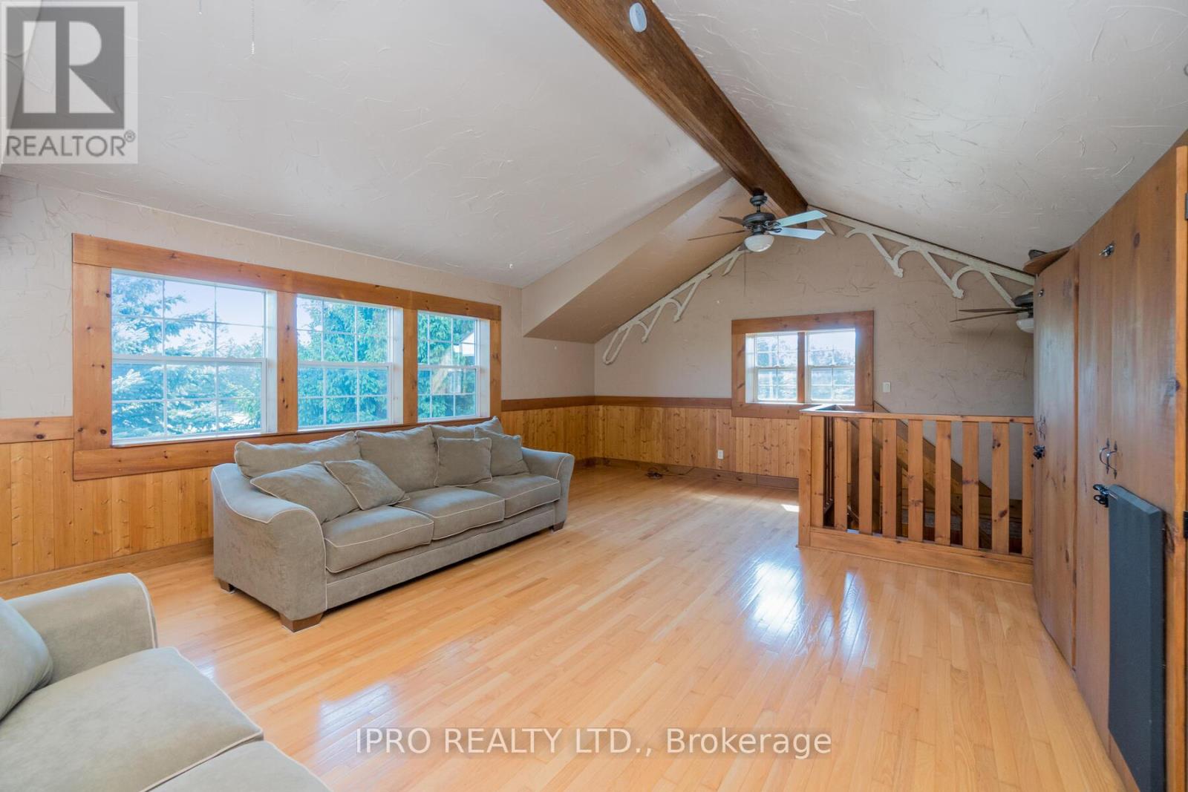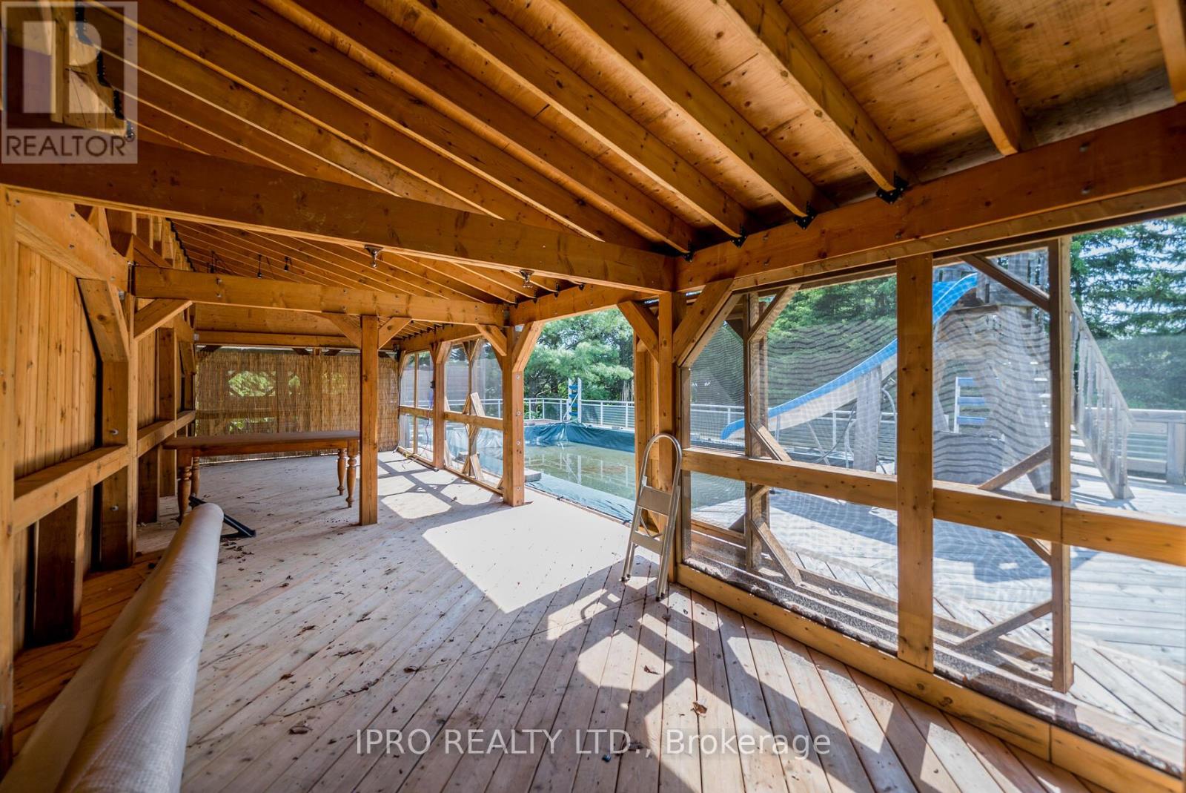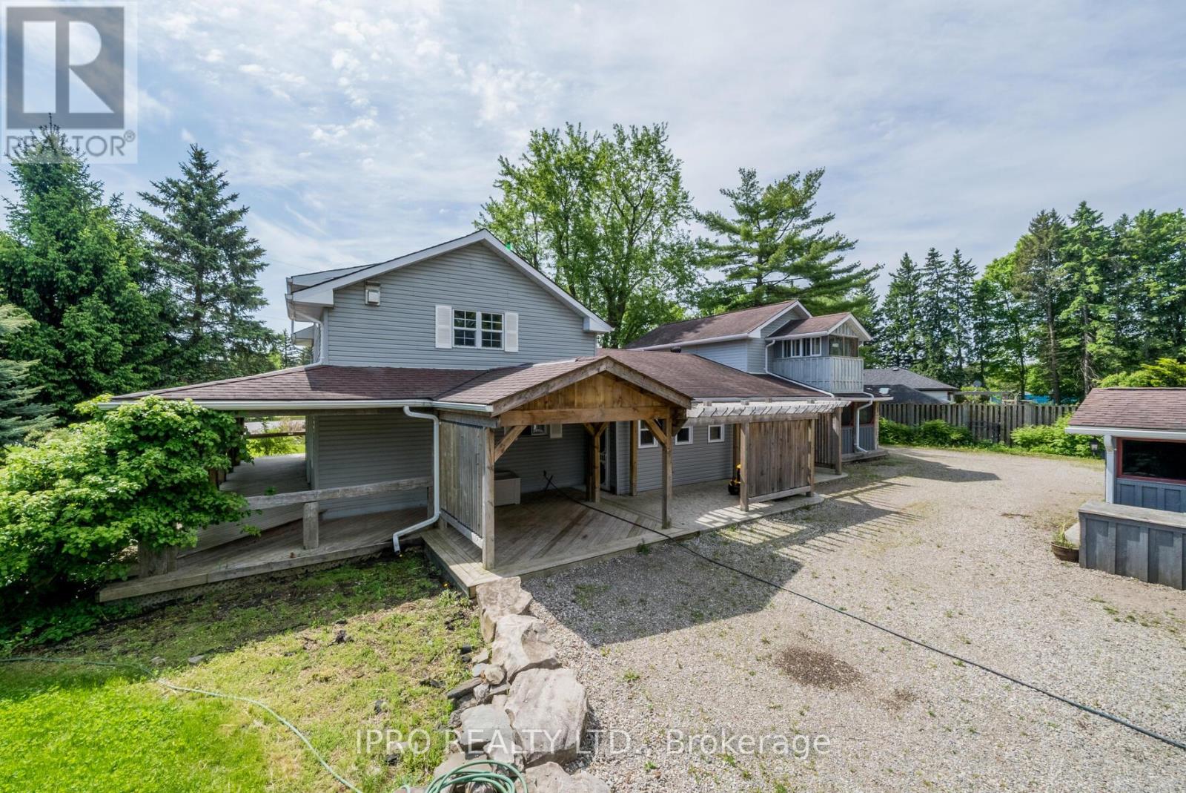5390 8th Line Erin, Ontario N0B 1T0
3 Bedroom 1 Bathroom
Fireplace Above Ground Pool Forced Air Acreage
$1,299,900
Privacy plus! Unique 200 year old property located on the edge of town, features 3.5 acres with 3 road frontages, above ground pool (as is), with large cabana/ entertainment area, Separate detached heated garage, Large country kitchen, Primary bedroom offers a private upper deck, and a three season sitting room overlooking the private rural setting. Wrap around deck with a screened in portion to allow you to enjoy the outdoors. Private enclosed hot tub. No need for a cottage with this property, enjoy your own private trails. **** EXTRAS **** built in dishwasher (id:51300)
Property Details
| MLS® Number | X8345088 |
| Property Type | Single Family |
| Community Name | Rural Erin |
| EquipmentType | Water Heater - Gas |
| Features | Irregular Lot Size |
| ParkingSpaceTotal | 19 |
| PoolType | Above Ground Pool |
| RentalEquipmentType | Water Heater - Gas |
| Structure | Workshop |
Building
| BathroomTotal | 1 |
| BedroomsAboveGround | 3 |
| BedroomsTotal | 3 |
| Amenities | Fireplace(s) |
| BasementType | Crawl Space |
| ConstructionStyleAttachment | Detached |
| ExteriorFinish | Wood |
| FireplacePresent | Yes |
| FireplaceTotal | 2 |
| FoundationType | Stone |
| HeatingFuel | Natural Gas |
| HeatingType | Forced Air |
| StoriesTotal | 2 |
| Type | House |
Parking
| Detached Garage |
Land
| Acreage | Yes |
| Sewer | Septic System |
| SizeDepth | 898 Ft |
| SizeFrontage | 344 Ft |
| SizeIrregular | 344 X 898 Ft ; 619x206x147x110 |
| SizeTotalText | 344 X 898 Ft ; 619x206x147x110|2 - 4.99 Acres |
Rooms
| Level | Type | Length | Width | Dimensions |
|---|---|---|---|---|
| Main Level | Kitchen | 6.09 m | 4.27 m | 6.09 m x 4.27 m |
| Main Level | Dining Room | 4.88 m | 5.18 m | 4.88 m x 5.18 m |
| Main Level | Bedroom 2 | 3.35 m | 3.35 m | 3.35 m x 3.35 m |
| Main Level | Bedroom 3 | 2.6 m | 2.8 m | 2.6 m x 2.8 m |
| Upper Level | Family Room | 7.62 m | 5.79 m | 7.62 m x 5.79 m |
| Upper Level | Primary Bedroom | 6.71 m | 4.88 m | 6.71 m x 4.88 m |
https://www.realtor.ca/real-estate/26903999/5390-8th-line-erin-rural-erin
Roland Groenenberg
Salesperson






































