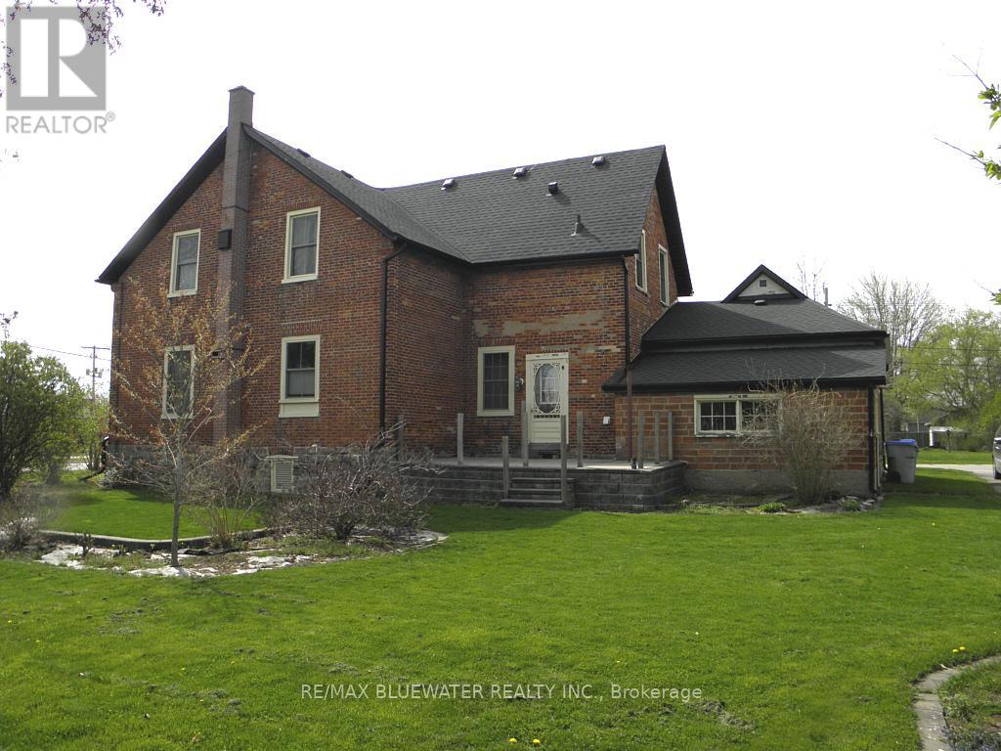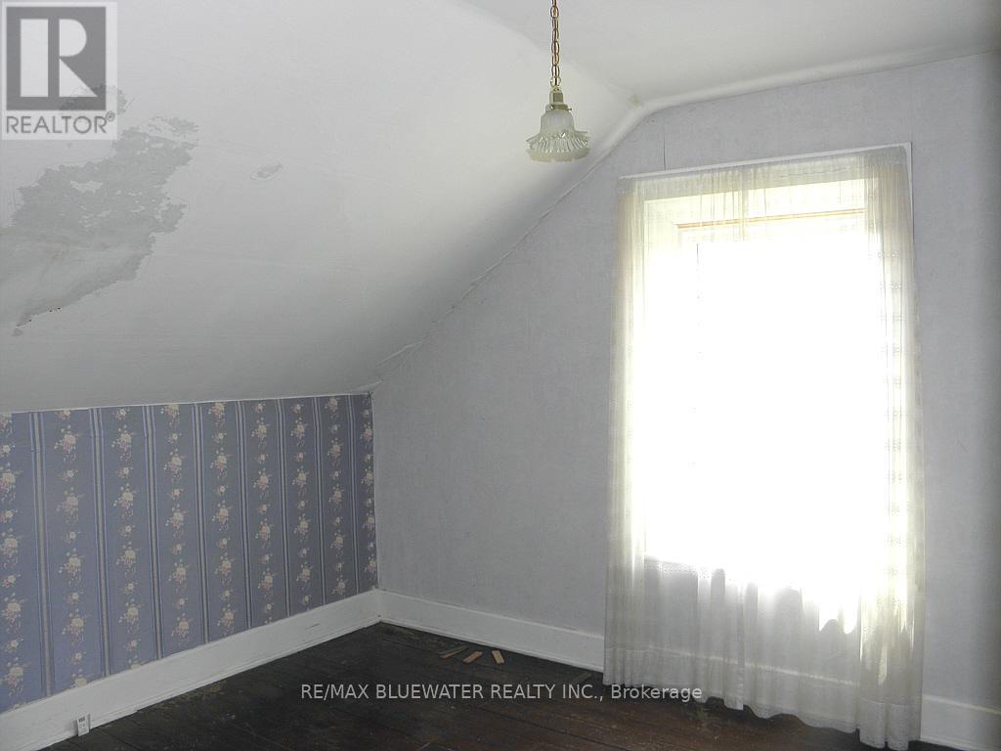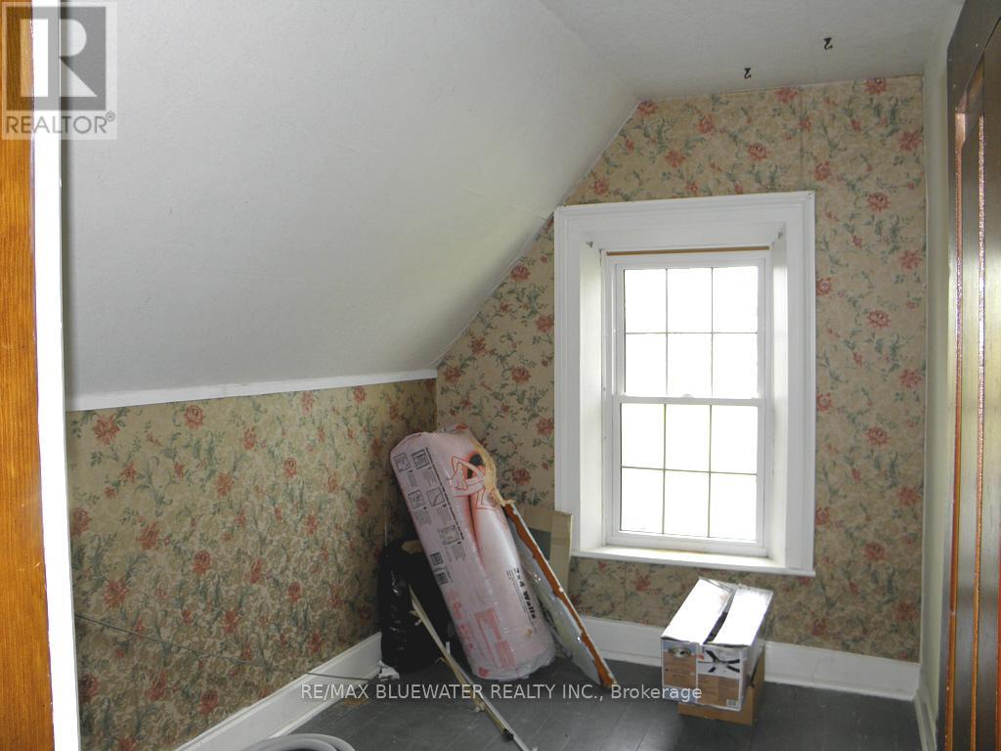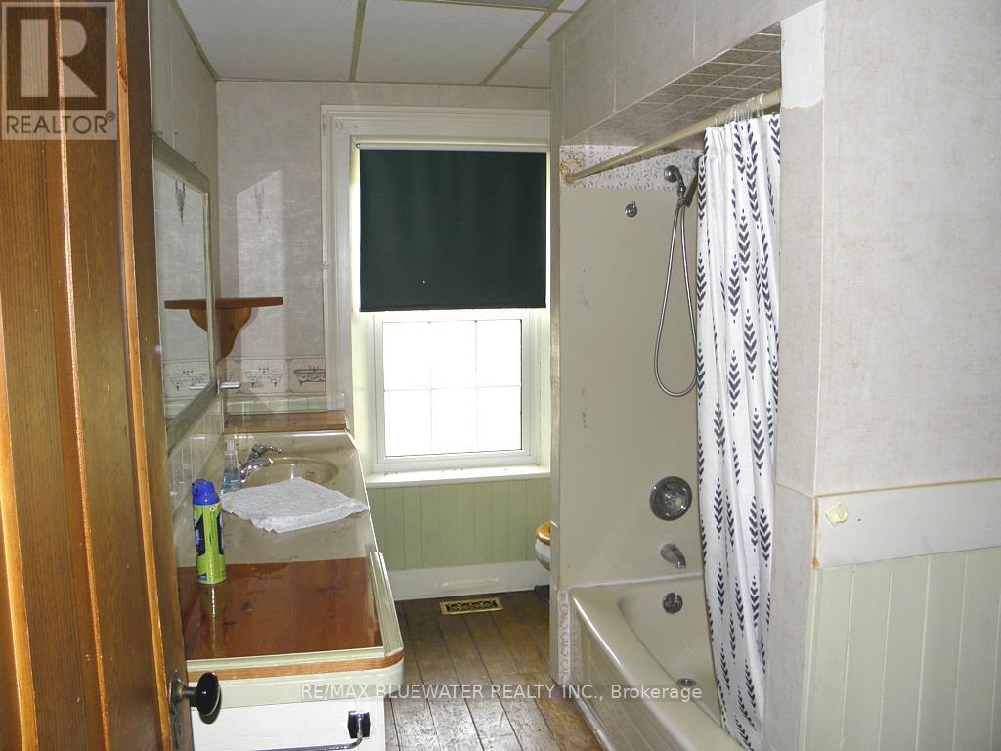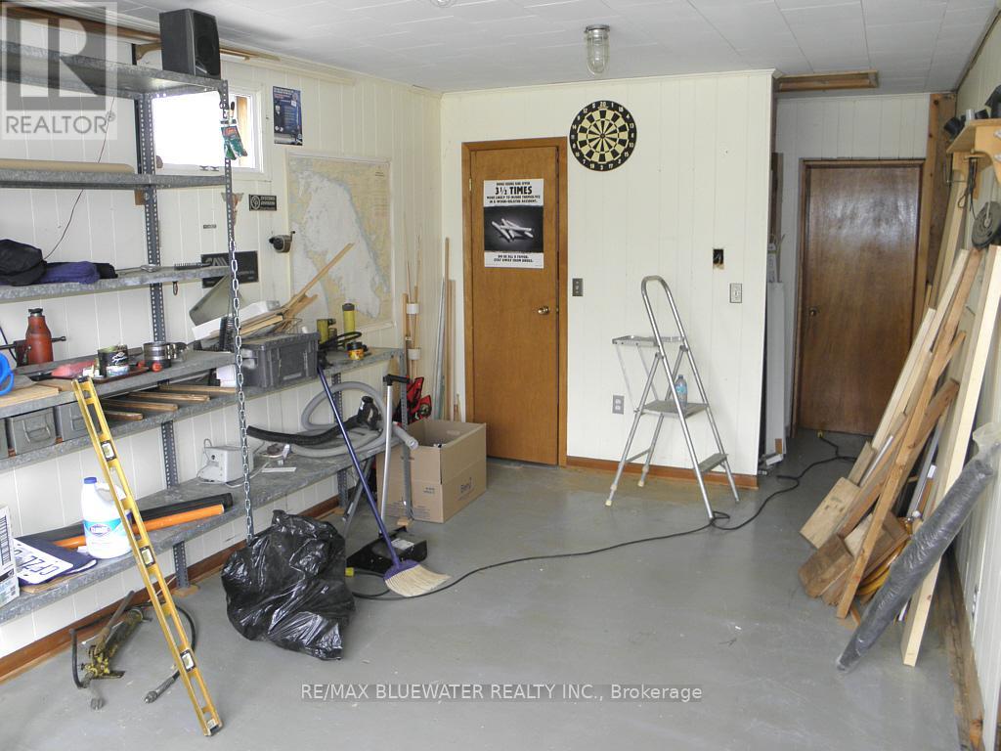5 Bedroom 2 Bathroom 2,500 - 3,000 ft2
Forced Air Landscaped
$449,900
Red brick Century home, circa 1875, approx. 3000 sq. ft., 5 bedrooms, 1 1/2 baths. Located on a double corner lot in the quaint village of Thedford. Numerous updates include : Forced air gas furnace 2018, roof shingles in 2022, several windows replaced 2021, 100-amp hydro service, updates to wiring. 5 new steel I-Beams installed with tele-posts on concrete pads for support in basement, sump pump installed, heating ducts installed to second floor hall and bathroom and complete main level, chimney has been updated, central vacuum. Municipal water and sewers, large principal rooms with 9' 6" ceiling height,, 20 x 12 foot front porch, newer concrete side entry porch, to ceramic tiled entry, 27 x 12 ft concrete rear patio deck, concrete sidewalks, private paved driveway, double detached garage with loft has concrete floor. Amazing opportunity for a handy person to complete the renovations and restore this large home to its former beauty. This home offers great curb appeal with full brick exterior and conveniently located, 1/2 block to community center with arena, library and baseball diamond, splash pad and park. Only a short drive to the beautiful beaches of Lake Huron with the most breathtaking sunsets in Canada Several golf courses within 15 minutes. 20 minutes from Grand Bend, 15 minutes to Forest and 50 minutes to London or Sarnia. Home is being sold by the Trustee of the estate and offers no warranties whatsoever. Home is being sold in "AS IS" condition. Home is under Probate and may take 60 days to complete a closing. School bus picks up at the door. (id:51300)
Property Details
| MLS® Number | X12111710 |
| Property Type | Single Family |
| Community Name | Thedford |
| Amenities Near By | Park, Place Of Worship |
| Community Features | Community Centre, School Bus |
| Equipment Type | None |
| Features | Carpet Free |
| Parking Space Total | 7 |
| Rental Equipment Type | None |
| Structure | Deck, Porch |
Building
| Bathroom Total | 2 |
| Bedrooms Above Ground | 5 |
| Bedrooms Total | 5 |
| Age | 100+ Years |
| Appliances | Central Vacuum, Water Heater, Water Meter, Dishwasher, Dryer, Stove, Washer, Window Coverings |
| Basement Development | Unfinished |
| Basement Type | Partial (unfinished) |
| Construction Style Attachment | Detached |
| Exterior Finish | Brick |
| Flooring Type | Hardwood, Wood, Tile |
| Foundation Type | Stone |
| Half Bath Total | 1 |
| Heating Fuel | Natural Gas |
| Heating Type | Forced Air |
| Stories Total | 2 |
| Size Interior | 2,500 - 3,000 Ft2 |
| Type | House |
| Utility Water | Municipal Water |
Parking
Land
| Acreage | No |
| Land Amenities | Park, Place Of Worship |
| Landscape Features | Landscaped |
| Sewer | Sanitary Sewer |
| Size Depth | 117 Ft ,9 In |
| Size Frontage | 135 Ft ,4 In |
| Size Irregular | 135.4 X 117.8 Ft |
| Size Total Text | 135.4 X 117.8 Ft |
Rooms
| Level | Type | Length | Width | Dimensions |
|---|
| Second Level | Bedroom | 4.19 m | 3.43 m | 4.19 m x 3.43 m |
| Second Level | Bedroom 2 | 4.19 m | 3.43 m | 4.19 m x 3.43 m |
| Second Level | Bedroom 3 | 4.19 m | 3.35 m | 4.19 m x 3.35 m |
| Second Level | Bedroom 4 | 4.19 m | 3.35 m | 4.19 m x 3.35 m |
| Second Level | Bedroom 5 | 3.53 m | 2.44 m | 3.53 m x 2.44 m |
| Second Level | Bathroom | 2.44 m | 2.13 m | 2.44 m x 2.13 m |
| Main Level | Foyer | 5.49 m | 2.44 m | 5.49 m x 2.44 m |
| Main Level | Bathroom | 1.83 m | 1.52 m | 1.83 m x 1.52 m |
| Main Level | Living Room | 5.33 m | 4.37 m | 5.33 m x 4.37 m |
| Main Level | Dining Room | 6.4 m | 4.57 m | 6.4 m x 4.57 m |
| Main Level | Kitchen | 3.48 m | 3.2 m | 3.48 m x 3.2 m |
| Main Level | Den | 4.88 m | 4.22 m | 4.88 m x 4.22 m |
| Main Level | Family Room | 5.69 m | 4.88 m | 5.69 m x 4.88 m |
| Main Level | Laundry Room | 1.63 m | 1.02 m | 1.63 m x 1.02 m |
| Main Level | Office | 5.18 m | 3.05 m | 5.18 m x 3.05 m |
| Main Level | Other | 4.88 m | 2.03 m | 4.88 m x 2.03 m |
| Main Level | Other | 5.18 m | 1.83 m | 5.18 m x 1.83 m |
Utilities
| Cable | Available |
| Sewer | Installed |
https://www.realtor.ca/real-estate/28233019/54-allen-street-lambton-shores-thedford-thedford





