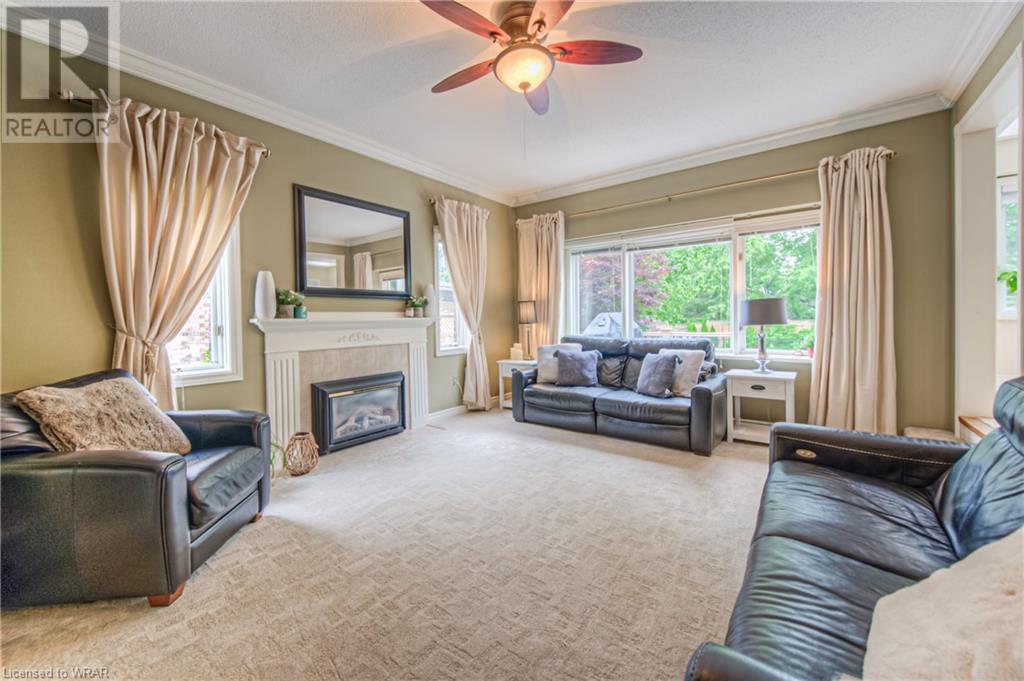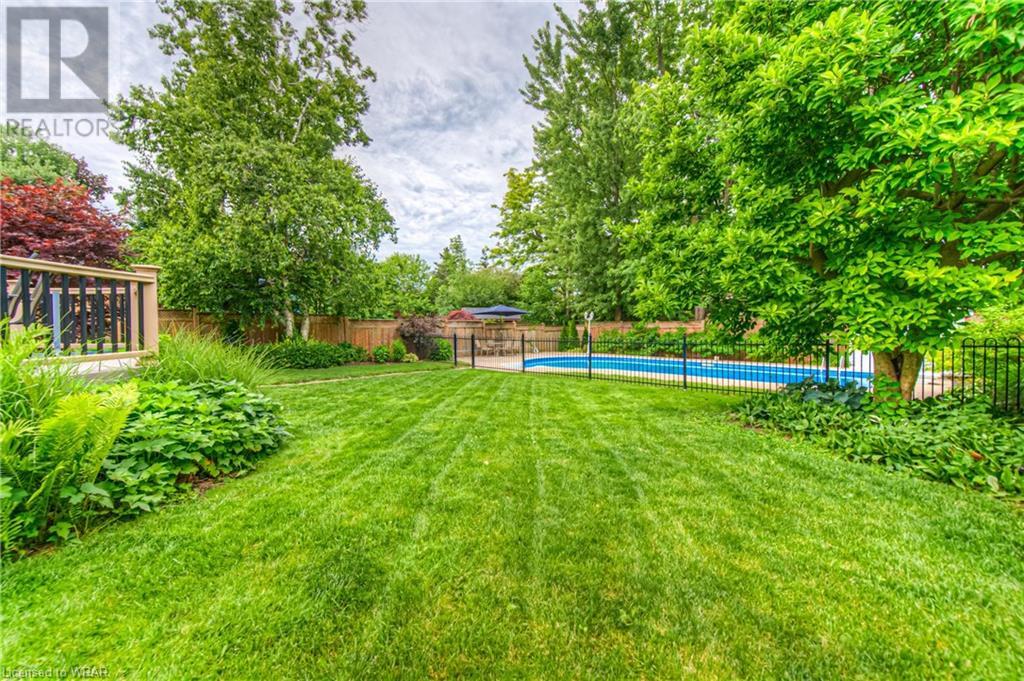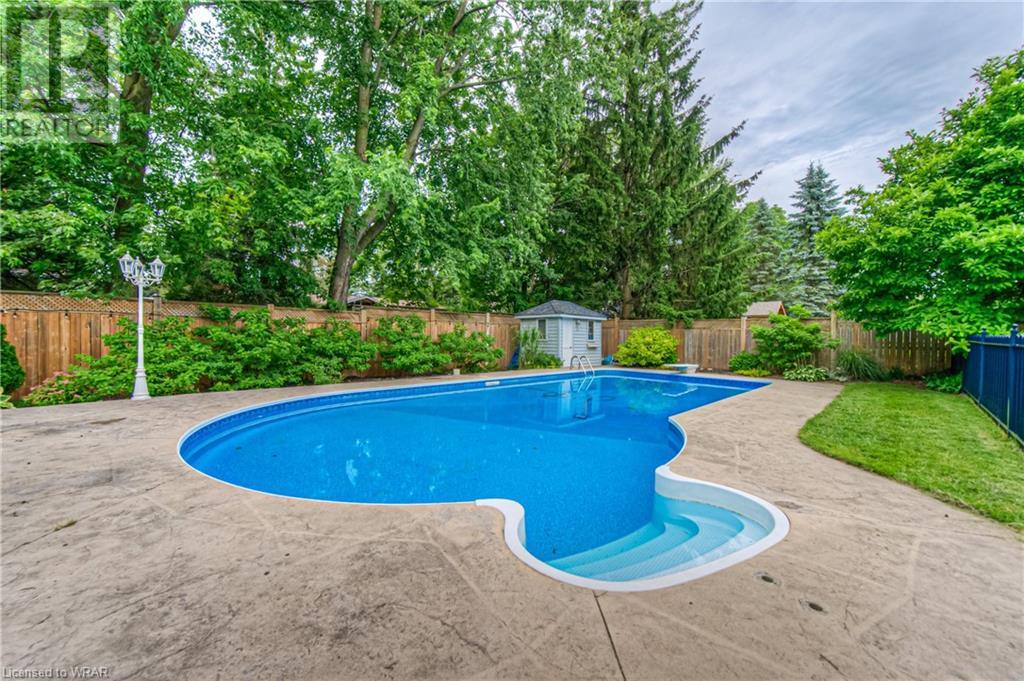54 Crawford Street Stratford, Ontario N5A 5Y4
$1,224,000
Welcome to your dream home at 54 Crawford Street, where elegance meets comfort. This stunning residence offers modern amenities and classic charm, ideal for families. Enter through a warm foyer into a modern kitchen with quartz countertops, stainless steel appliances, and a pantry, perfect for family meals. The adjacent dining area is spacious, ideal for gatherings. The cozy family room, with large windows, is perfect for movie nights or quiet evenings. The inviting living room is excellent for formal entertaining or unwinding. A main floor office offers a quiet workspace, complemented by a convenient two-piece bathroom. Upstairs, the primary bedroom features a walk-in closet and a luxurious ensuite. Three additional bedrooms and two more bathrooms provide ample space. The basement includes a recreation room, gym, storage, , one bathroom, and a potential in-law suite, and a second staircase from the garage’s side door, offering opportunities for a mortgage helper or extended family living. Outside, enjoy a large deck, private backyard, pool, and pool house with a bathroom—perfect for summer fun and relaxation. The home includes a double car garage and ample parking, ensuring convenience for your vehicles and guests. Ideally located close to schools, parks, and Stratford amenities, this home combines convenience and luxury, making it perfect for creating lasting family memories. (id:51300)
Open House
This property has open houses!
2:00 am
Ends at:4:00 pm
2:00 am
Ends at:4:00 pm
Property Details
| MLS® Number | 40613995 |
| Property Type | Single Family |
| Amenities Near By | Park, Place Of Worship, Playground, Schools |
| Features | Skylight |
| Parking Space Total | 6 |
| Pool Type | Inground Pool |
Building
| Bathroom Total | 5 |
| Bedrooms Above Ground | 4 |
| Bedrooms Total | 4 |
| Appliances | Central Vacuum, Garburator, Refrigerator, Stove, Water Softener, Microwave Built-in, Window Coverings, Garage Door Opener |
| Architectural Style | 2 Level |
| Basement Development | Partially Finished |
| Basement Type | Full (partially Finished) |
| Constructed Date | 1988 |
| Construction Style Attachment | Detached |
| Cooling Type | Central Air Conditioning |
| Exterior Finish | Brick Veneer, Vinyl Siding |
| Fire Protection | None |
| Fireplace Present | Yes |
| Fireplace Total | 1 |
| Half Bath Total | 2 |
| Stories Total | 2 |
| Size Interior | 4325 Sqft |
| Type | House |
| Utility Water | Municipal Water |
Parking
| Attached Garage |
Land
| Access Type | Road Access |
| Acreage | No |
| Fence Type | Fence |
| Land Amenities | Park, Place Of Worship, Playground, Schools |
| Sewer | Municipal Sewage System |
| Size Depth | 173 Ft |
| Size Frontage | 61 Ft |
| Size Total Text | Under 1/2 Acre |
| Zoning Description | R1 |
Rooms
| Level | Type | Length | Width | Dimensions |
|---|---|---|---|---|
| Second Level | 3pc Bathroom | 4'5'' x 8'6'' | ||
| Second Level | 4pc Bathroom | 8'8'' x 5'10'' | ||
| Second Level | Bedroom | 13'0'' x 12'8'' | ||
| Second Level | Bedroom | 13'0'' x 16'2'' | ||
| Second Level | 5pc Bathroom | 15'6'' x 13'5'' | ||
| Second Level | Bedroom | 13'0'' x 13'3'' | ||
| Second Level | Bedroom | 20'0'' x 13'5'' | ||
| Basement | 2pc Bathroom | 6'0'' x 60' | ||
| Basement | Recreation Room | 12'0'' x 30'0'' | ||
| Main Level | 2pc Bathroom | Measurements not available | ||
| Main Level | Foyer | 14'6'' x 19'0'' | ||
| Main Level | Living Room | 11'7'' x 15'8'' | ||
| Main Level | Office | 8'4'' x 11'0'' | ||
| Main Level | Family Room | 13'9'' x 17'4'' | ||
| Main Level | Kitchen | 11'7'' x 10'0'' | ||
| Main Level | Dinette | 11'7'' x 10'4'' | ||
| Main Level | Dining Room | 11'7'' x 18'7'' |
Utilities
| Cable | Available |
| Electricity | Available |
| Natural Gas | Available |
| Telephone | Available |
https://www.realtor.ca/real-estate/27111411/54-crawford-street-stratford

Steven Hamoen
Salesperson
(519) 579-0289


















































