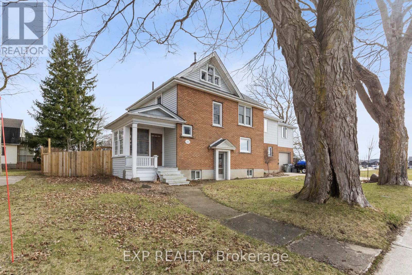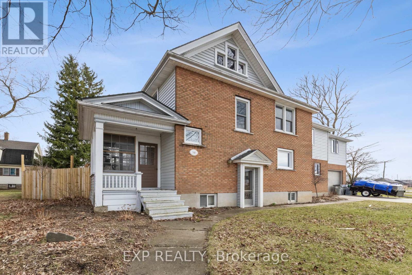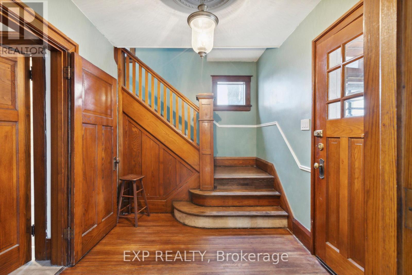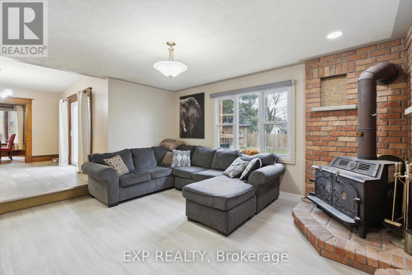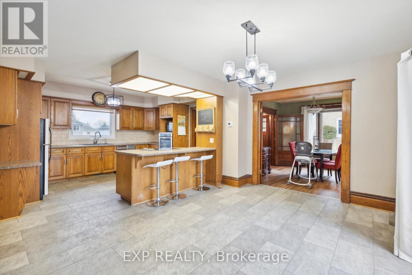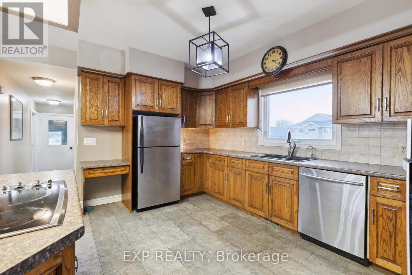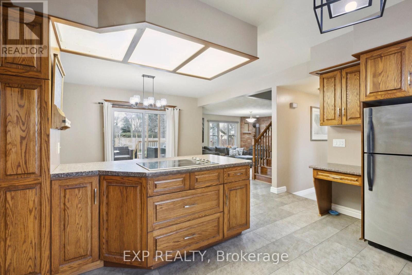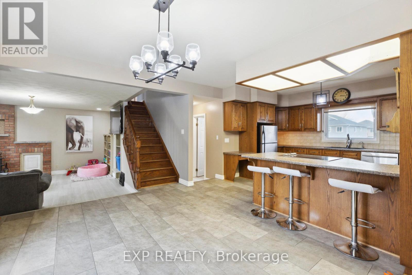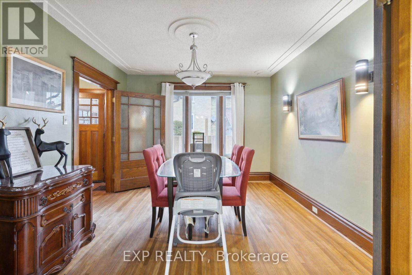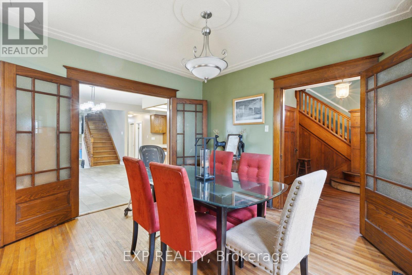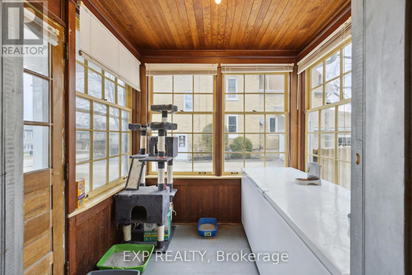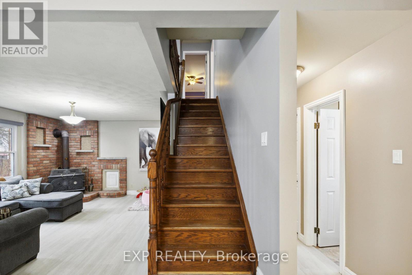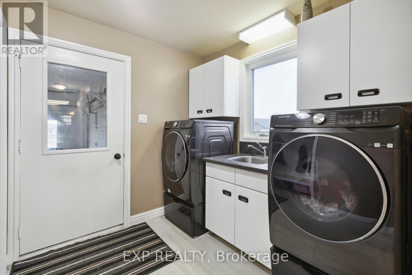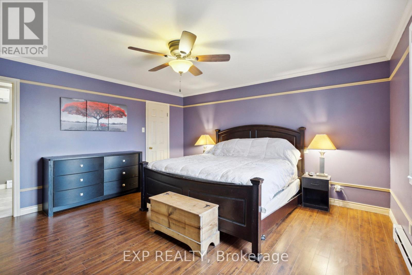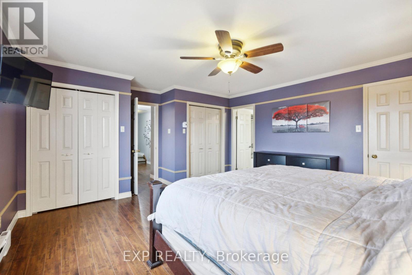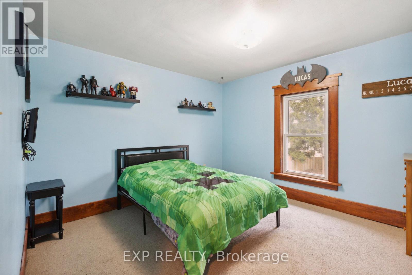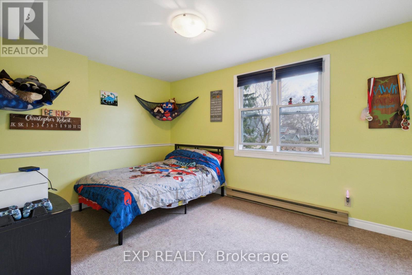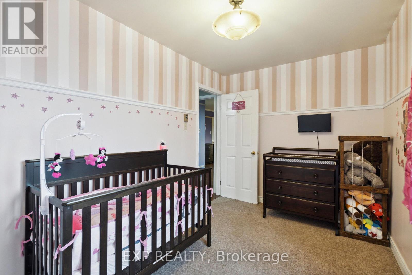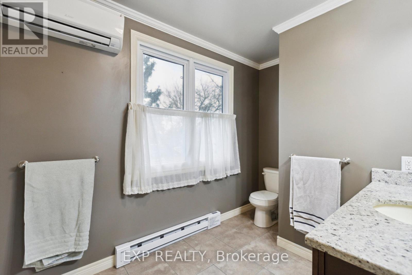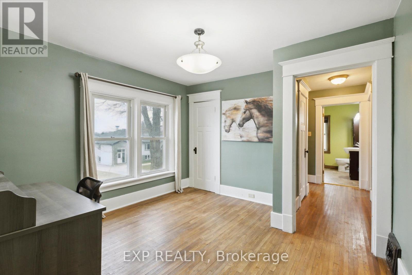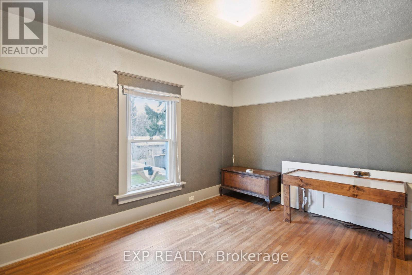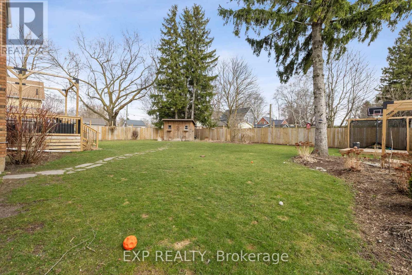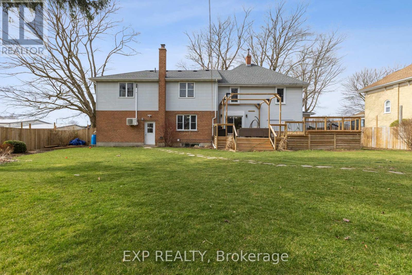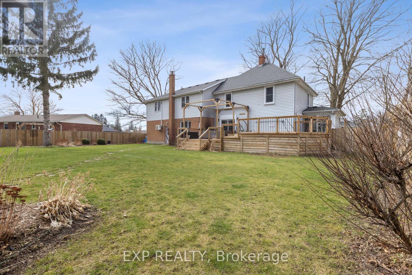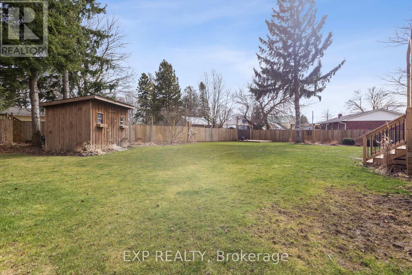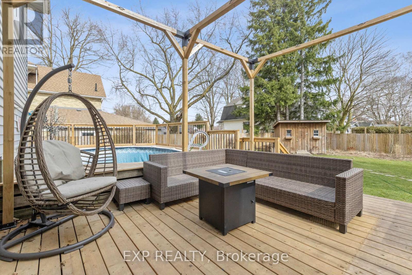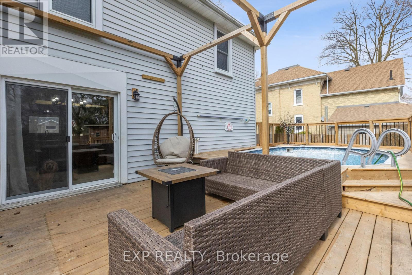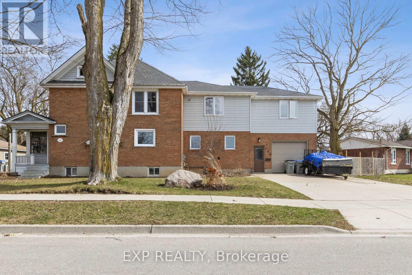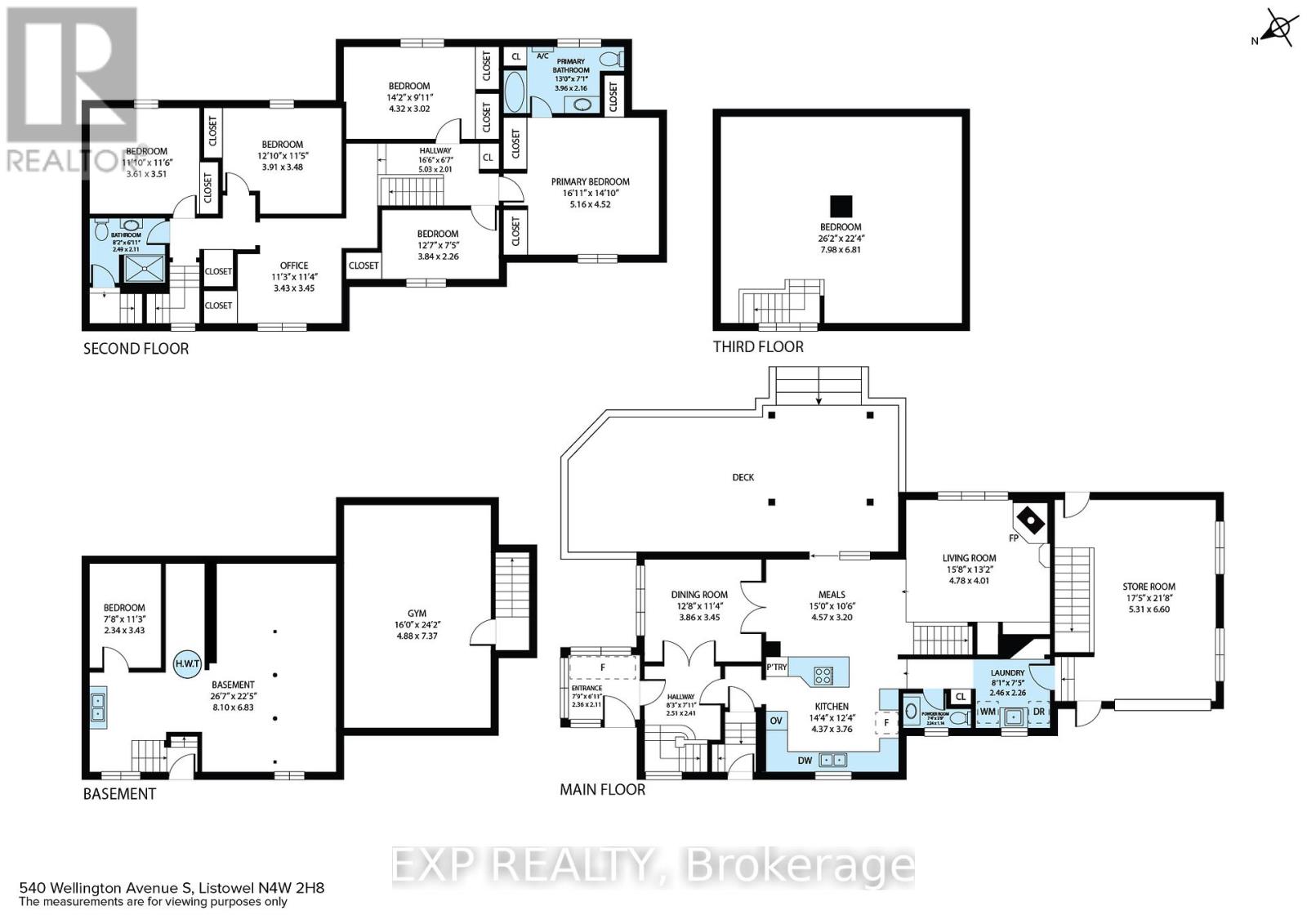5 Bedroom 3 Bathroom
Fireplace Above Ground Pool Central Air Conditioning Forced Air
$735,000
Welcome to this spacious 5 bedroom, 3 bath home situated in a quiet, family-friendly neighborhood! The expansive main level offers a large open eat-in kitchen with stainless steel appliances, breakfast bar, and walk out to deck! Cozy sunken living room with woodstove and a formal dining room for entertaining! Upstairs you'll find 5 spacious bedrooms including the Primary bedroom with 4 pc. ensuite and ample closet space! The versatile loft space is an additional space that can be used as an office or extra living space! Convenient main floor laundry. Perfect for a larger family! Enjoy all of your outdoor gatherings in this amazing backyard with a newer deck, newer fence and above ground pool! Conveniently located near schools, parks, and amenities, this home offers the perfect blend of space, style, and convenience. **** EXTRAS **** Extras: Furnace '21, Central Air '21, Roof '17, Deck '23, Fence '23, Main Floor Laundry (id:51300)
Property Details
| MLS® Number | X8299660 |
| Property Type | Single Family |
| Community Name | 32 - Listowel |
| ParkingSpaceTotal | 5 |
| PoolType | Above Ground Pool |
| Structure | Shed |
Building
| BathroomTotal | 3 |
| BedroomsAboveGround | 5 |
| BedroomsTotal | 5 |
| Appliances | Water Softener, Window Coverings |
| BasementType | Full |
| ConstructionStyleAttachment | Detached |
| CoolingType | Central Air Conditioning |
| ExteriorFinish | Brick, Vinyl Siding |
| FireplacePresent | Yes |
| FlooringType | Vinyl, Hardwood, Laminate, Carpeted |
| FoundationType | Block |
| HalfBathTotal | 1 |
| HeatingFuel | Natural Gas |
| HeatingType | Forced Air |
| StoriesTotal | 2 |
| Type | House |
| UtilityWater | Municipal Water |
Parking
Land
| Acreage | No |
| FenceType | Fenced Yard |
| Sewer | Sanitary Sewer |
| SizeFrontage | 90 Ft |
| SizeIrregular | 90.41 Ft ; Lot Size Irregular |
| SizeTotalText | 90.41 Ft ; Lot Size Irregular |
Rooms
| Level | Type | Length | Width | Dimensions |
|---|
| Second Level | Office | 3.43 m | 3.45 m | 3.43 m x 3.45 m |
| Second Level | Primary Bedroom | 5.16 m | 4.52 m | 5.16 m x 4.52 m |
| Second Level | Bedroom 2 | 4.32 m | 3.02 m | 4.32 m x 3.02 m |
| Second Level | Bedroom 3 | 3.84 m | 2.26 m | 3.84 m x 2.26 m |
| Second Level | Bedroom 4 | 3.91 m | 3.51 m | 3.91 m x 3.51 m |
| Second Level | Bedroom 5 | 3.61 m | 3.51 m | 3.61 m x 3.51 m |
| Other | Laundry Room | 2.46 m | 2.26 m | 2.46 m x 2.26 m |
| Ground Level | Living Room | 4.78 m | 4.01 m | 4.78 m x 4.01 m |
| Ground Level | Dining Room | 3.86 m | 3.45 m | 3.86 m x 3.45 m |
| Ground Level | Kitchen | 4.37 m | 3.76 m | 4.37 m x 3.76 m |
| Ground Level | Eating Area | 4.57 m | 3.2 m | 4.57 m x 3.2 m |
https://www.realtor.ca/real-estate/26838444/540-wellington-avenue-s-north-perth-32-listowel

