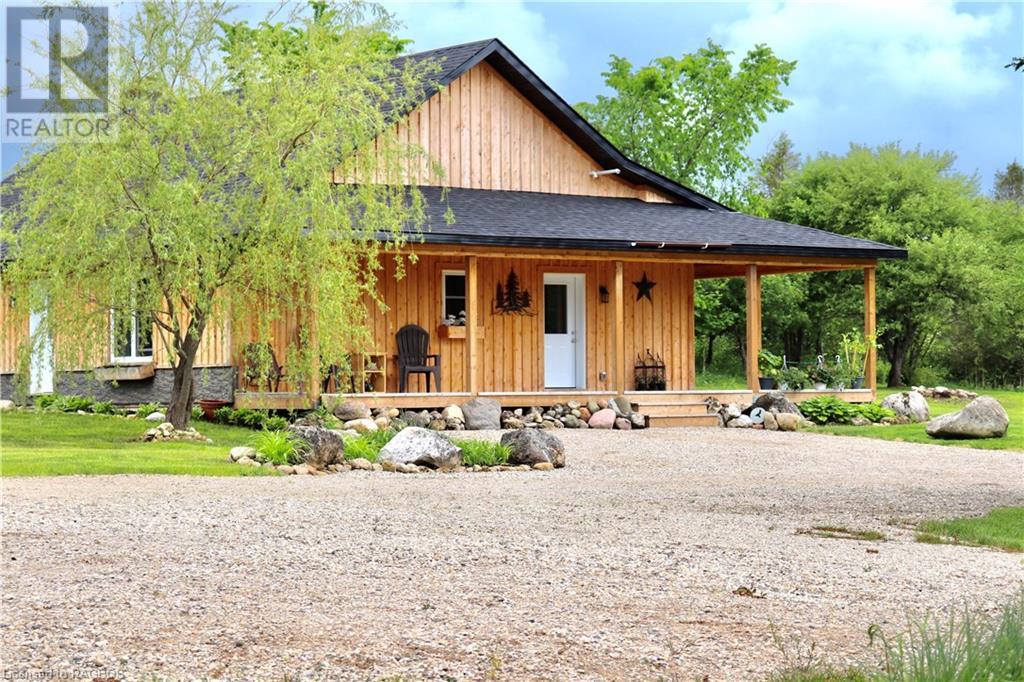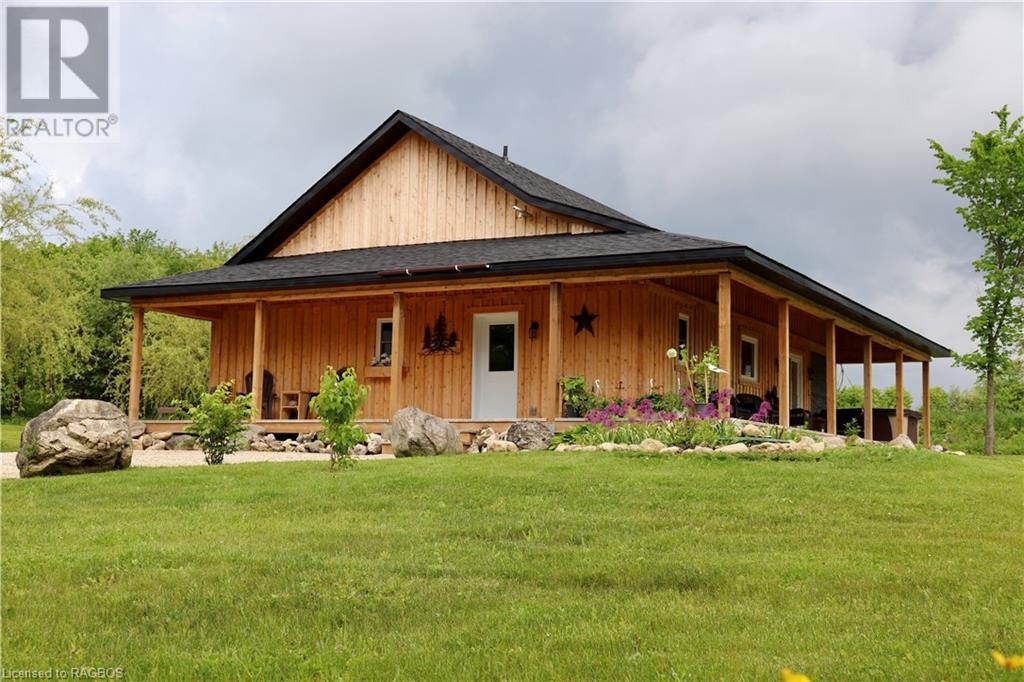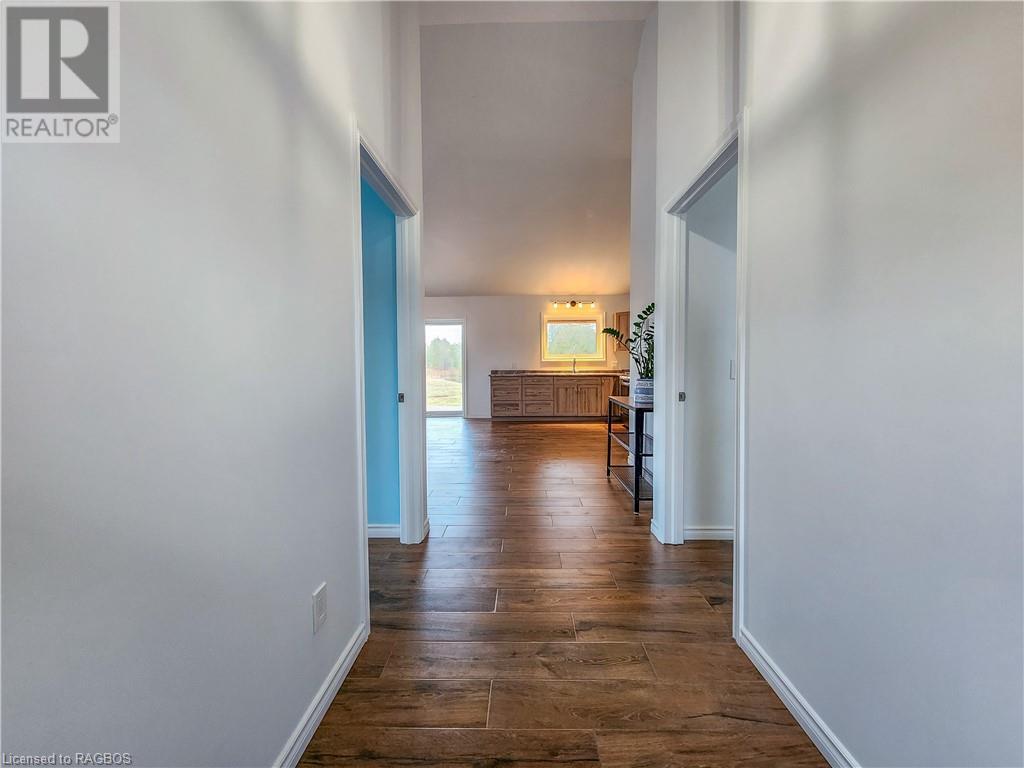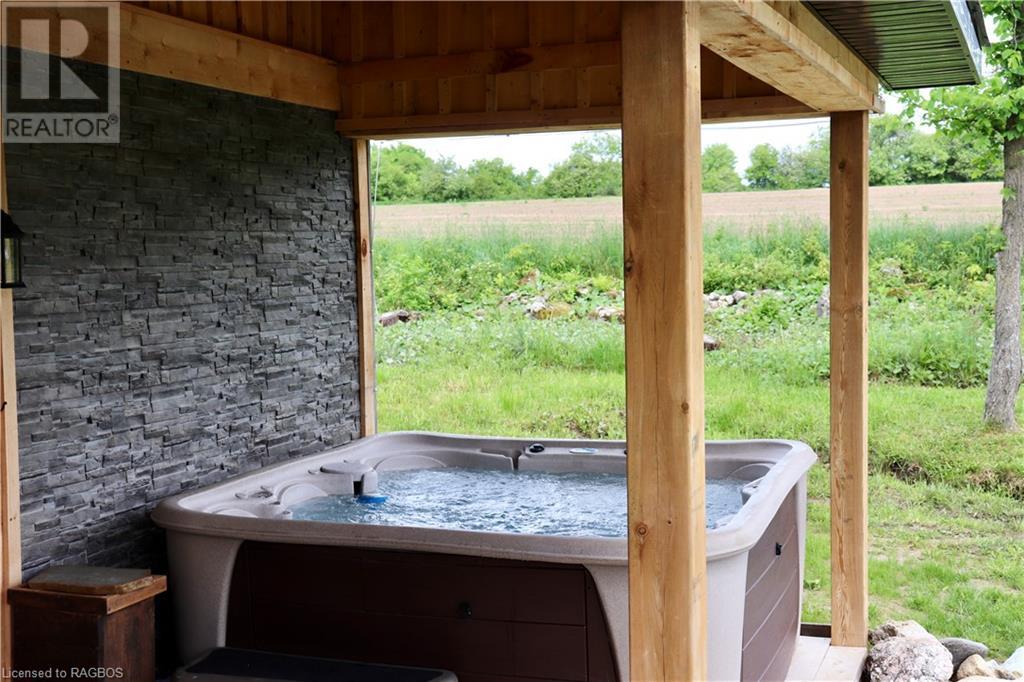2 Bedroom 2 Bathroom 1344 sqft
Bungalow Fireplace None In Floor Heating Acreage Landscaped
$799,000
Nestled amidst the evergreens in the serene countryside of Markdale, an easy commute off Highway 10 and only two minutes to ALL amenities, lies this stunning ICF R28 custom built fortress bungalow BUILT IN 2023. Step inside to discover an energy-efficient haven, boasting R28 spray foam cathedral ceilings, paired with in-floor heating and a cozy propane fireplace, ensuring remarkably low monthly heating costs. Fitted with hot water on demand, UV purification and softener systems. This spacious layout features 2 bedrooms, 2 bathrooms, including a luxurious ensuite. Turn Key (all contents negotiable). Open concept living with a well-appointed kitchen, a convenient pantry offers ample storage space, 90% wheelchair accessible. Step outside onto the expansive 600 sq. ft. covered deck, all exterior crafted by Amish with 2.5-inch-thick cedar decking and natural cedar board and batten (paint or stain to your preference) Situated on a sprawling 2.4-acre lot, with a variety of fruit trees, berry bushes and stocked pond. Additionally, a partially insulated 1800 sq. ft. Quonset hut (concrete floor 2022) & 200-amp hydro provides ample room for play and storage. Outdoor enthusiasts will appreciate the rail trail running parallel to the property, offering easy access. Also a short distance away from the Bruce Trail, Bell’s Lake, Lake Eugenia and the Beaver Valley Ski Hills. (id:51300)
Property Details
| MLS® Number | 40598802 |
| Property Type | Single Family |
| AmenitiesNearBy | Golf Nearby, Hospital, Place Of Worship, Schools, Ski Area |
| CommunityFeatures | School Bus |
| Features | Visual Exposure, Crushed Stone Driveway, Country Residential |
| ParkingSpaceTotal | 10 |
| Structure | Workshop, Porch |
Building
| BathroomTotal | 2 |
| BedroomsAboveGround | 2 |
| BedroomsTotal | 2 |
| Appliances | Dryer, Refrigerator, Washer, Gas Stove(s), Hood Fan |
| ArchitecturalStyle | Bungalow |
| BasementType | None |
| ConstructedDate | 2023 |
| ConstructionStyleAttachment | Detached |
| CoolingType | None |
| ExteriorFinish | Vinyl Siding, See Remarks, Shingles |
| FireplaceFuel | Propane |
| FireplacePresent | Yes |
| FireplaceTotal | 1 |
| FireplaceType | Other - See Remarks |
| FoundationType | Insulated Concrete Forms |
| HeatingType | In Floor Heating |
| StoriesTotal | 1 |
| SizeInterior | 1344 Sqft |
| Type | House |
| UtilityWater | Drilled Well |
Parking
Land
| AccessType | Highway Access |
| Acreage | Yes |
| LandAmenities | Golf Nearby, Hospital, Place Of Worship, Schools, Ski Area |
| LandscapeFeatures | Landscaped |
| Sewer | Septic System |
| SizeDepth | 235 Ft |
| SizeFrontage | 449 Ft |
| SizeTotalText | 2 - 4.99 Acres |
| ZoningDescription | A1 |
Rooms
| Level | Type | Length | Width | Dimensions |
|---|
| Main Level | Pantry | | | 5'11'' x 4'2'' |
| Main Level | Utility Room | | | 4'7'' x 5'7'' |
| Main Level | Laundry Room | | | 8'2'' x 6'1'' |
| Main Level | Mud Room | | | 6'10'' x 7'0'' |
| Main Level | Kitchen | | | 13'2'' x 10'7'' |
| Main Level | Living Room | | | 19'5'' x 22'6'' |
| Main Level | Foyer | | | 10'5'' x 5'0'' |
| Main Level | 3pc Bathroom | | | 5'11'' x 6'4'' |
| Main Level | 4pc Bathroom | | | 5'9'' x 10'4'' |
| Main Level | Bedroom | | | 10'1'' x 16'0'' |
| Main Level | Primary Bedroom | | | 10'1'' x 18'0'' |
Utilities
https://www.realtor.ca/real-estate/26989237/540291-sideroad-80-chatsworth




















































